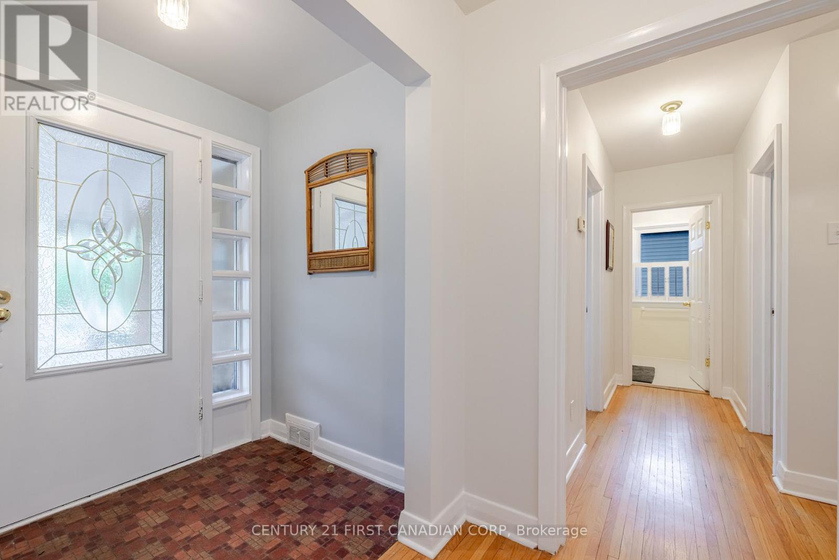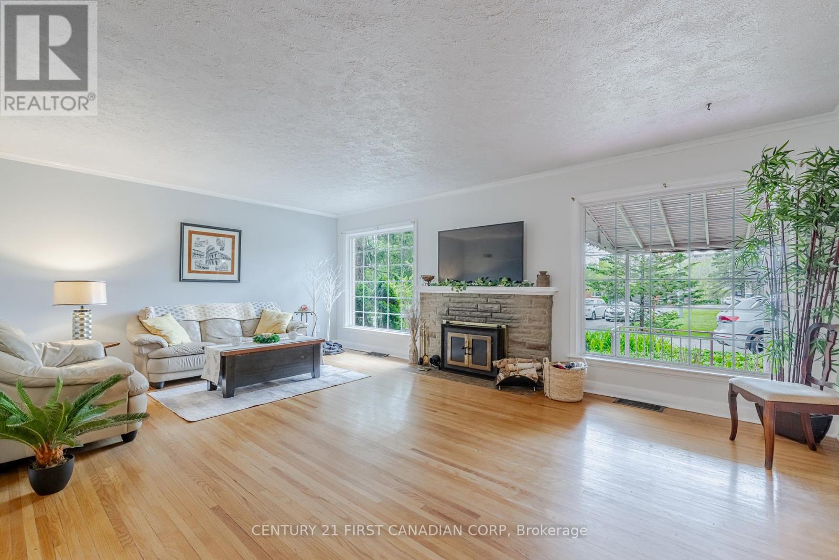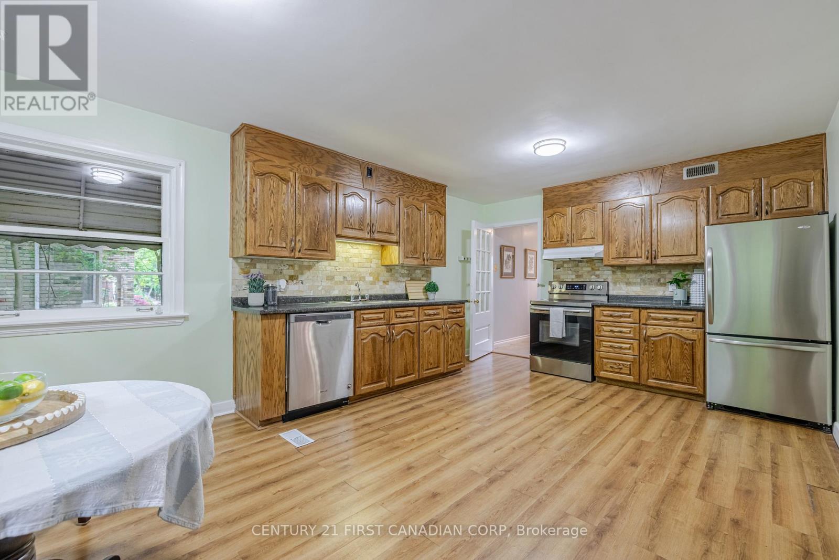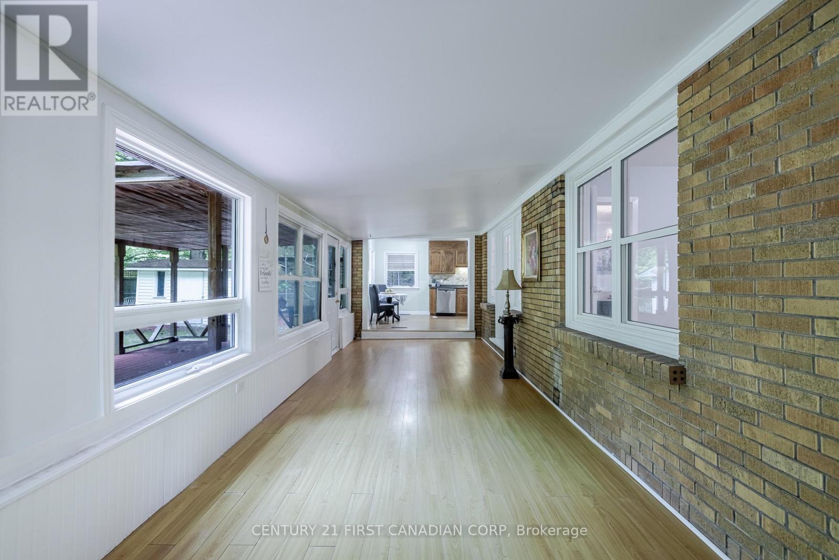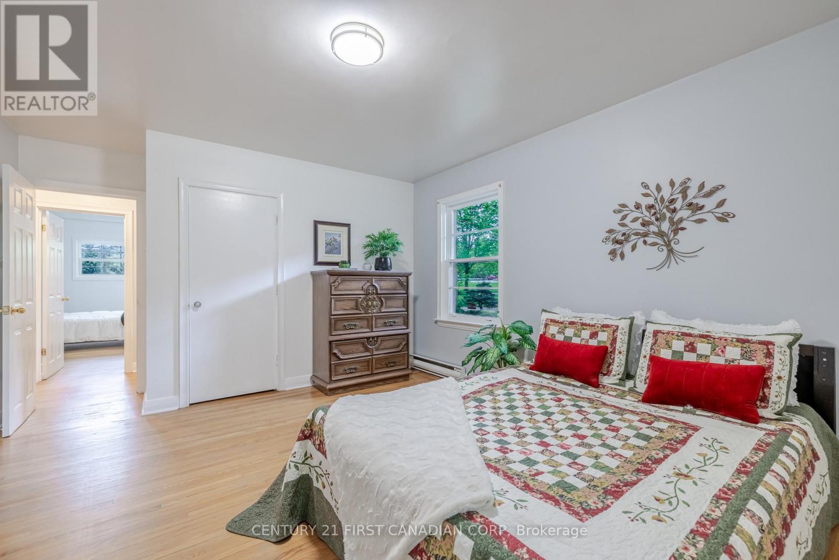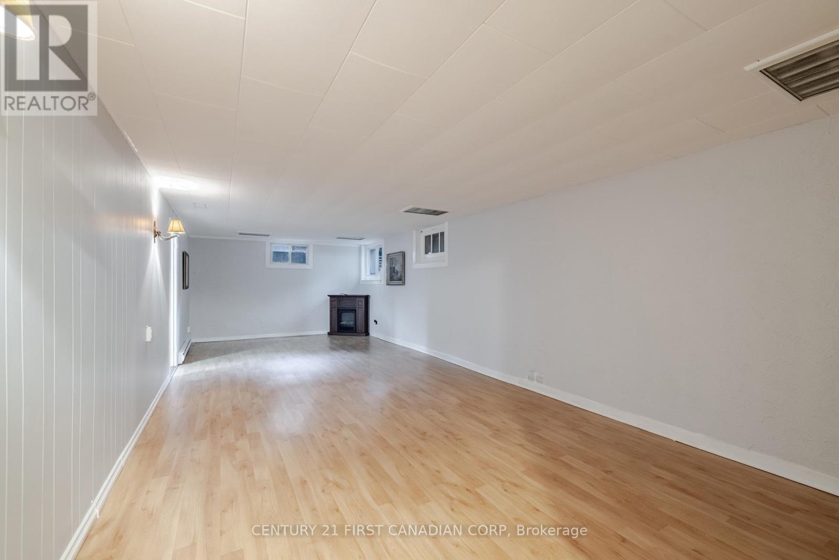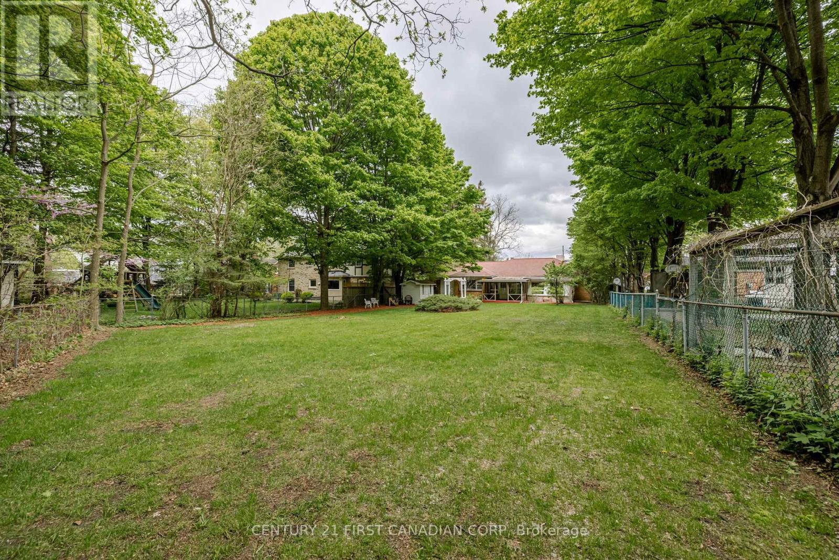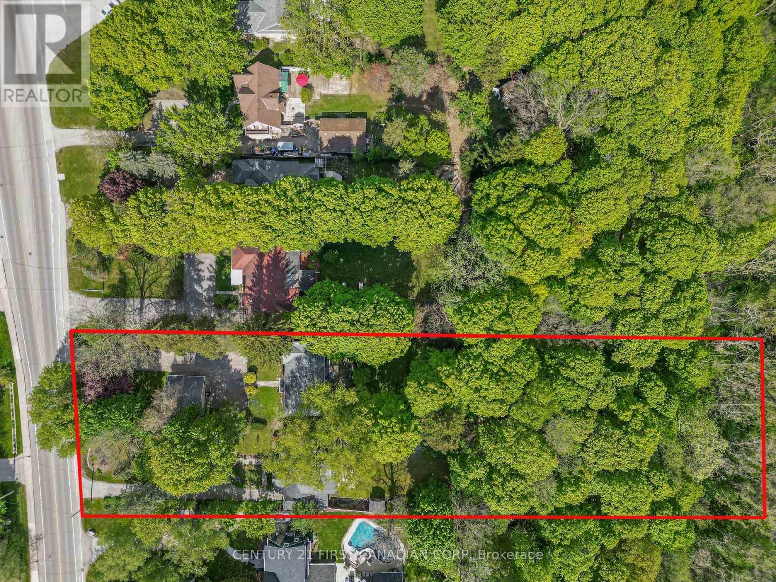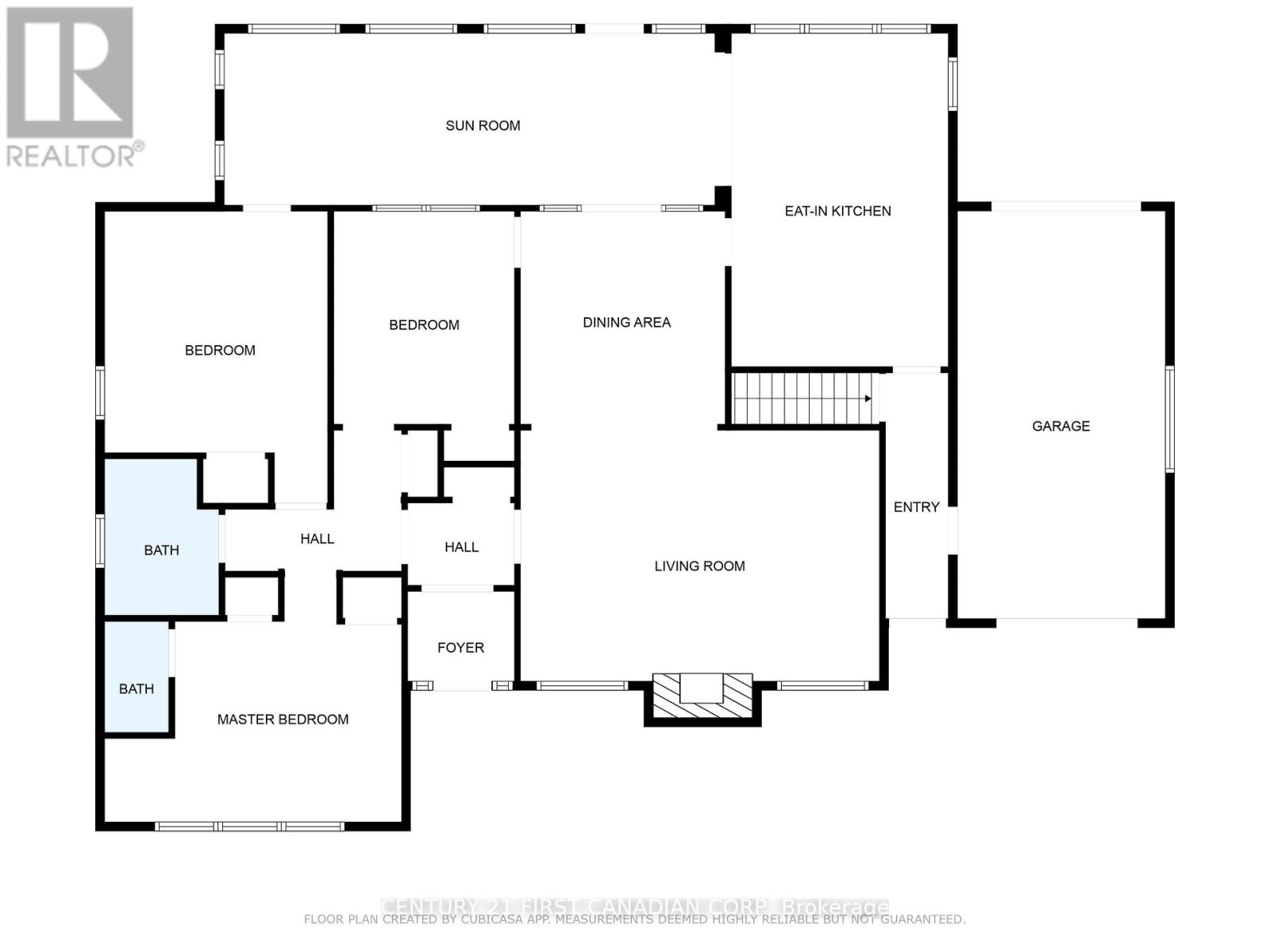420 Riverside Drive London North, Ontario N6H 2R7
$779,000
Welcome to your private retreat in the City! Tucked away on a rare, oversized lot of almost 1 acre and backing directly onto the Thames River, this spacious ranch offers the perfect blend of natural beauty with urban convenience. Just minutes from downtown London and close to shopping, restaurants, schools, parks, and transit, it is an ideal location for both relaxation and accessibility. Step inside to a generous layout with large, inviting rooms designed for comfortable living & effortless entertaining. The heart of the home begins in the front living room with oversized windows for a warm, welcoming and light-filled space, to relax and unwind. This is accompanied by the large dining room and spacious eat-in kitchen, which offer plenty of room for family meals & casual gatherings. The versatile all-season sunroom at the back of the home extends your year-round living space all while overlooking the expansive backyard and tranquil river setting. Characteristic features of this home include the original hardwood, wood burning fireplace and French doors. The large basement offers excellent additional space with a separate kitchen & two laundry rooms, making it ideal for potential multi-generational living. It is a functional area that allows room for your final personal touches to unlock its full potential. The exterior features an oversized driveway that can accommodate several vehicles and a separate entrance, which adds even more flexibility for the potential of an in-law suite or additional income opportunity. The covered front porch and covered back deck make it easy to enjoy the beauty of the outdoors, nature and multitude of wildlife, in any weather all while soaking in the tranquil, fully treed surroundings. Whether you're looking to move in, expand, or invest, this property is full of possibilities. This combination of location, lot size, and river frontage are a rare find. Do not miss your chance to own this one-of-a-kind home in the heart of London! (id:53488)
Open House
This property has open houses!
1:00 pm
Ends at:3:00 pm
Property Details
| MLS® Number | X12154551 |
| Property Type | Single Family |
| Community Name | North N |
| Easement | Unknown, None |
| Features | Carpet Free |
| Parking Space Total | 8 |
| Structure | Deck, Porch |
| View Type | River View, Direct Water View |
| Water Front Type | Waterfront |
Building
| Bathroom Total | 3 |
| Bedrooms Above Ground | 3 |
| Bedrooms Total | 3 |
| Age | 51 To 99 Years |
| Amenities | Fireplace(s) |
| Appliances | Dishwasher, Dryer, Stove, Washer, Refrigerator |
| Architectural Style | Bungalow |
| Basement Features | Separate Entrance |
| Basement Type | Full |
| Construction Style Attachment | Detached |
| Cooling Type | Central Air Conditioning |
| Exterior Finish | Brick |
| Fireplace Present | Yes |
| Fireplace Total | 1 |
| Foundation Type | Concrete |
| Half Bath Total | 1 |
| Heating Fuel | Natural Gas |
| Heating Type | Forced Air |
| Stories Total | 1 |
| Size Interior | 1,500 - 2,000 Ft2 |
| Type | House |
| Utility Water | Municipal Water |
Parking
| Attached Garage | |
| Garage |
Land
| Access Type | Public Road |
| Acreage | No |
| Landscape Features | Landscaped |
| Sewer | Sanitary Sewer |
| Size Depth | 588 Ft ,8 In |
| Size Frontage | 67 Ft ,8 In |
| Size Irregular | 67.7 X 588.7 Ft |
| Size Total Text | 67.7 X 588.7 Ft|1/2 - 1.99 Acres |
| Zoning Description | R1-9 |
Rooms
| Level | Type | Length | Width | Dimensions |
|---|---|---|---|---|
| Basement | Utility Room | 3.16 m | 3.88 m | 3.16 m x 3.88 m |
| Basement | Kitchen | 3.12 m | 6.15 m | 3.12 m x 6.15 m |
| Basement | Office | 4.76 m | 3.88 m | 4.76 m x 3.88 m |
| Basement | Laundry Room | 1.82 m | 3.37 m | 1.82 m x 3.37 m |
| Basement | Recreational, Games Room | 10.48 m | 3.85 m | 10.48 m x 3.85 m |
| Basement | Laundry Room | 7.41 m | 3.63 m | 7.41 m x 3.63 m |
| Main Level | Living Room | 6.1 m | 4.26 m | 6.1 m x 4.26 m |
| Main Level | Dining Room | 3.48 m | 3.62 m | 3.48 m x 3.62 m |
| Main Level | Kitchen | 3.79 m | 5.67 m | 3.79 m x 5.67 m |
| Main Level | Primary Bedroom | 5.03 m | 4.16 m | 5.03 m x 4.16 m |
| Main Level | Bedroom 2 | 3.79 m | 4.96 m | 3.79 m x 4.96 m |
| Main Level | Bedroom 3 | 3.07 m | 3.62 m | 3.07 m x 3.62 m |
| Main Level | Sunroom | 8.51 m | 2.92 m | 8.51 m x 2.92 m |
| Main Level | Foyer | 1.814 m | 1.53 m | 1.814 m x 1.53 m |
https://www.realtor.ca/real-estate/28325771/420-riverside-drive-london-north-north-n-north-n
Contact Us
Contact us for more information

Patricia D'andrea-Sdao
Broker
420 York Street
London, Ontario N6B 1R1
(519) 673-3390
Contact Melanie & Shelby Pearce
Sales Representative for Royal Lepage Triland Realty, Brokerage
YOUR LONDON, ONTARIO REALTOR®

Melanie Pearce
Phone: 226-268-9880
You can rely on us to be a realtor who will advocate for you and strive to get you what you want. Reach out to us today- We're excited to hear from you!

Shelby Pearce
Phone: 519-639-0228
CALL . TEXT . EMAIL
Important Links
MELANIE PEARCE
Sales Representative for Royal Lepage Triland Realty, Brokerage
© 2023 Melanie Pearce- All rights reserved | Made with ❤️ by Jet Branding

