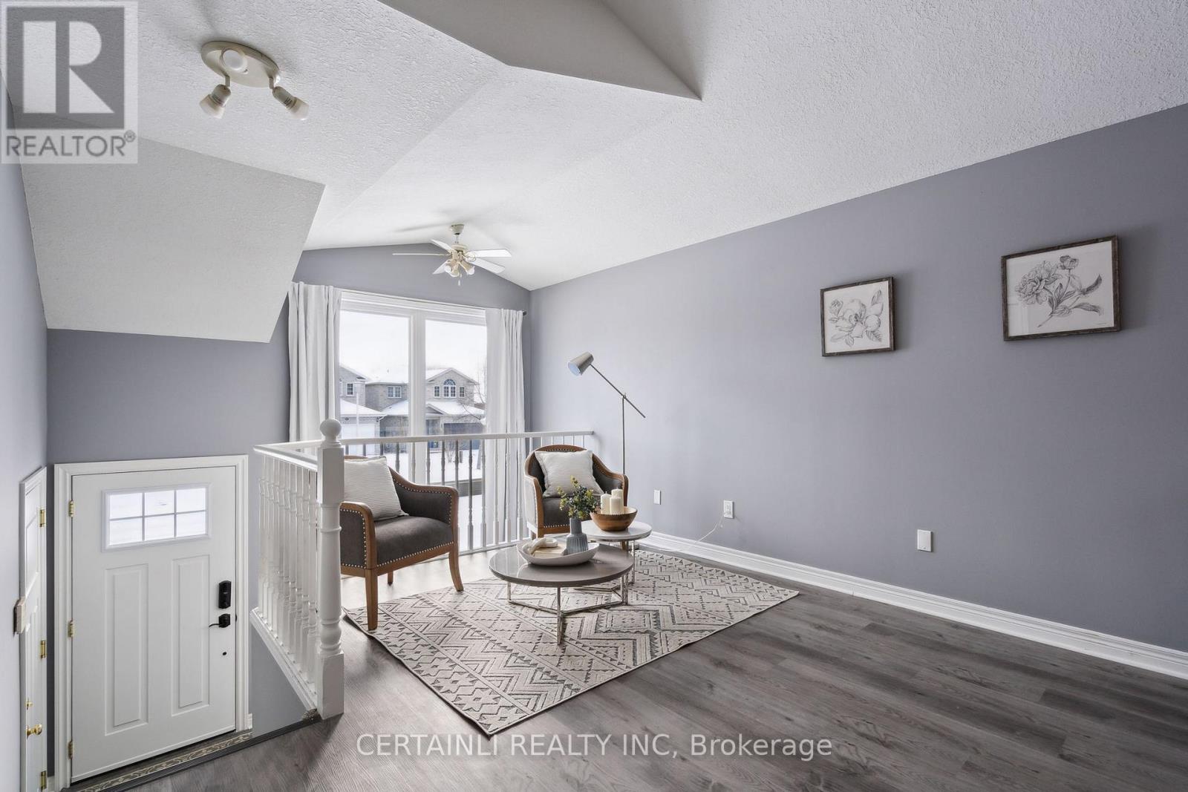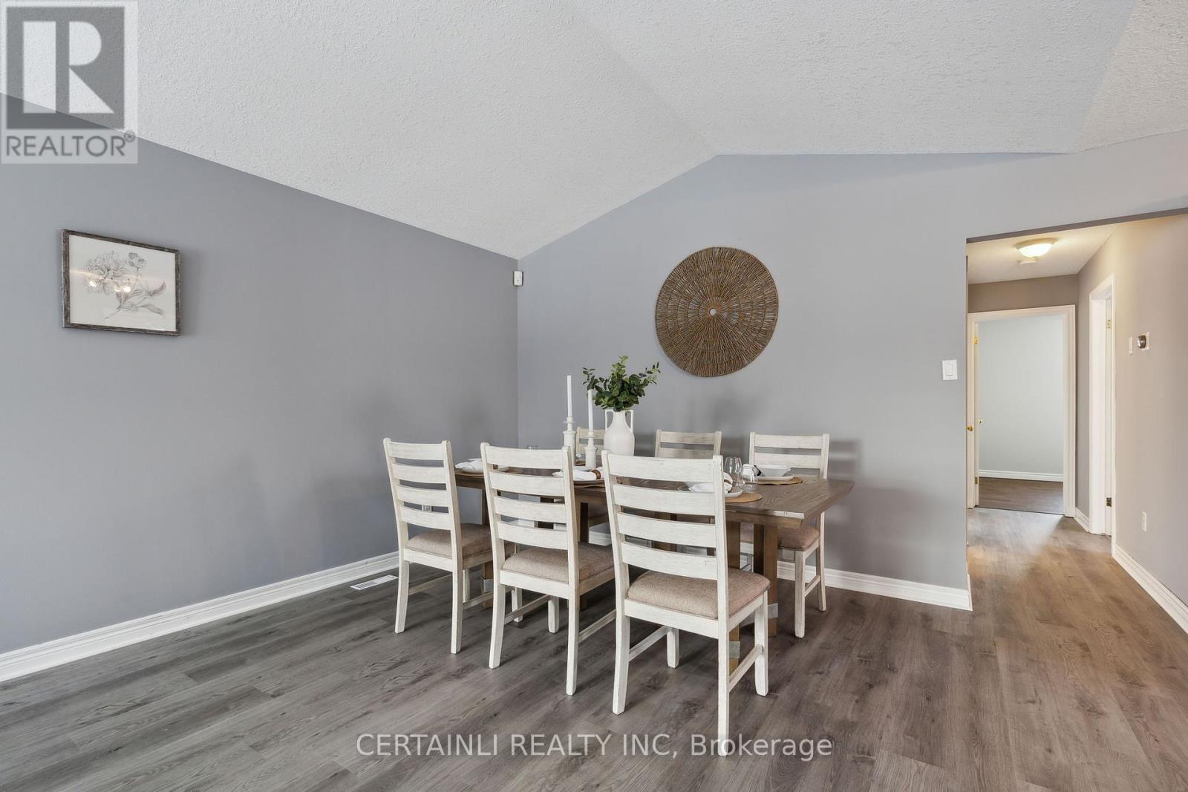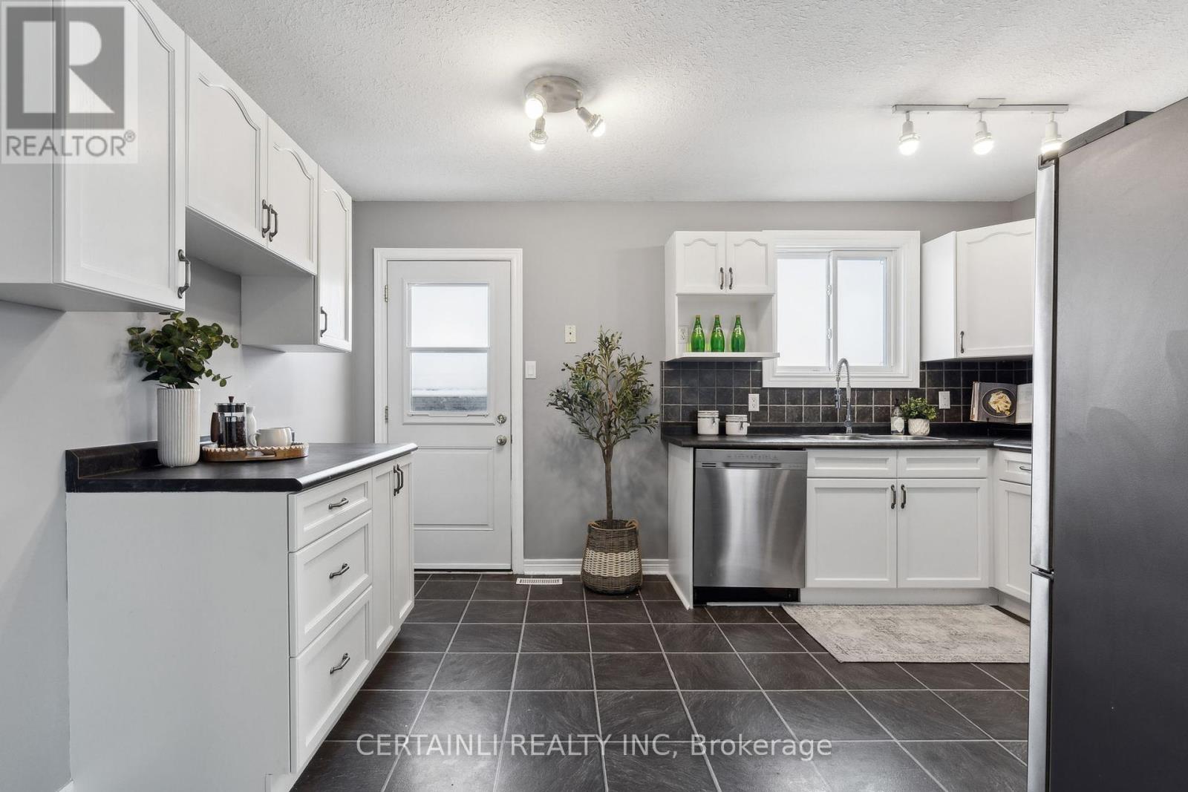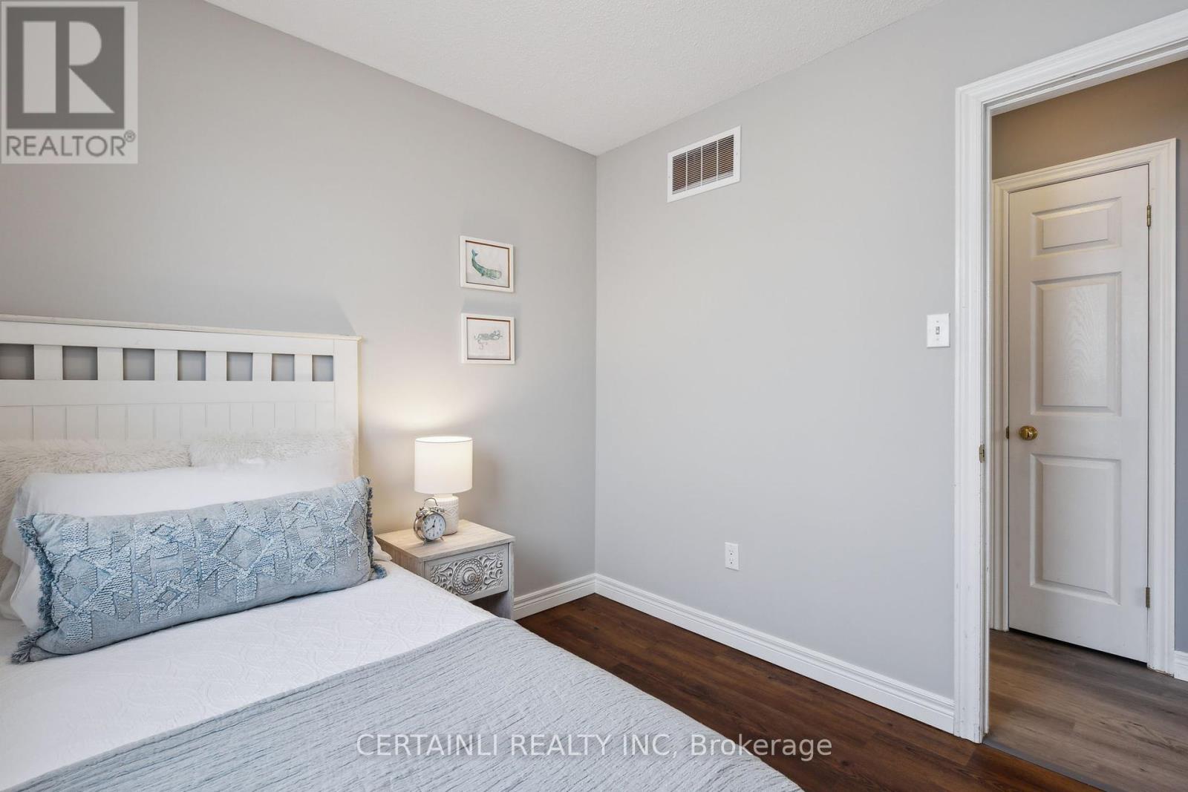421 Exmouth Circle London, Ontario N5V 5G5
$599,000
ATTENTION FAMILIES! Discover the perfect family home with this charming raised brick bungalow, offering 3+2 spacious bedrooms and 2 full baths, ideal for accommodating large families. Nestled on a peaceful street, this property combines tranquility with convenience, being just minutes from shopping, schools, parks, and quick access to Highway 401. The bright and airy interior boasts a functional layout, while the backyard features a lovely deck, perfect for outdoor gatherings or relaxing evenings. Dont miss this opportunity to own a home that balances comfort, location, and versatility! (id:53488)
Property Details
| MLS® Number | X11913840 |
| Property Type | Single Family |
| Community Name | East I |
| AmenitiesNearBy | Park, Public Transit, Schools, Place Of Worship |
| ParkingSpaceTotal | 5 |
Building
| BathroomTotal | 2 |
| BedroomsAboveGround | 3 |
| BedroomsBelowGround | 2 |
| BedroomsTotal | 5 |
| Appliances | Dishwasher, Dryer, Microwave, Refrigerator, Stove |
| ArchitecturalStyle | Raised Bungalow |
| BasementDevelopment | Finished |
| BasementType | Full (finished) |
| ConstructionStyleAttachment | Detached |
| CoolingType | Central Air Conditioning |
| ExteriorFinish | Brick |
| FoundationType | Poured Concrete |
| HeatingFuel | Natural Gas |
| HeatingType | Forced Air |
| StoriesTotal | 1 |
| Type | House |
| UtilityWater | Municipal Water |
Parking
| Attached Garage |
Land
| Acreage | No |
| LandAmenities | Park, Public Transit, Schools, Place Of Worship |
| Sewer | Sanitary Sewer |
| SizeDepth | 101 Ft |
| SizeFrontage | 29 Ft |
| SizeIrregular | 29 X 101 Ft |
| SizeTotalText | 29 X 101 Ft |
Rooms
| Level | Type | Length | Width | Dimensions |
|---|---|---|---|---|
| Lower Level | Bathroom | 1.91 m | 1.88 m | 1.91 m x 1.88 m |
| Lower Level | Laundry Room | 4.04 m | 4.19 m | 4.04 m x 4.19 m |
| Lower Level | Recreational, Games Room | 4.52 m | 8.84 m | 4.52 m x 8.84 m |
| Lower Level | Bedroom 4 | 3.4 m | 3.81 m | 3.4 m x 3.81 m |
| Lower Level | Bedroom 5 | 3.02 m | 4.52 m | 3.02 m x 4.52 m |
| Main Level | Kitchen | 2.44 m | 4.32 m | 2.44 m x 4.32 m |
| Main Level | Dining Room | 3.71 m | 2.46 m | 3.71 m x 2.46 m |
| Main Level | Living Room | 3.71 m | 3.73 m | 3.71 m x 3.73 m |
| Main Level | Bathroom | 3.23 m | 1.8 m | 3.23 m x 1.8 m |
| Main Level | Primary Bedroom | 3.23 m | 4.22 m | 3.23 m x 4.22 m |
| Main Level | Bedroom 2 | 3.48 m | 3.02 m | 3.48 m x 3.02 m |
| Main Level | Bedroom 3 | 2.44 m | 2.67 m | 2.44 m x 2.67 m |
https://www.realtor.ca/real-estate/27780334/421-exmouth-circle-london-east-i
Interested?
Contact us for more information
Randall Weese
Broker
102-145 Wharncliffe Road South
London, Ontario N6J 2K4
Contact Melanie & Shelby Pearce
Sales Representative for Royal Lepage Triland Realty, Brokerage
YOUR LONDON, ONTARIO REALTOR®

Melanie Pearce
Phone: 226-268-9880
You can rely on us to be a realtor who will advocate for you and strive to get you what you want. Reach out to us today- We're excited to hear from you!

Shelby Pearce
Phone: 519-639-0228
CALL . TEXT . EMAIL
MELANIE PEARCE
Sales Representative for Royal Lepage Triland Realty, Brokerage
© 2023 Melanie Pearce- All rights reserved | Made with ❤️ by Jet Branding





































