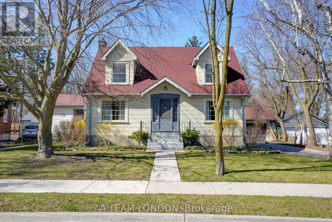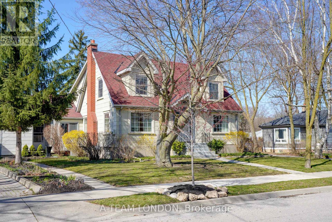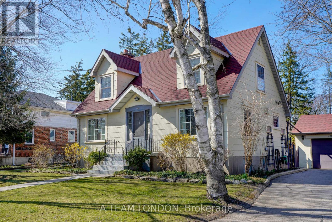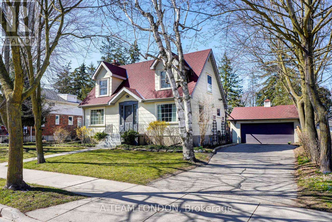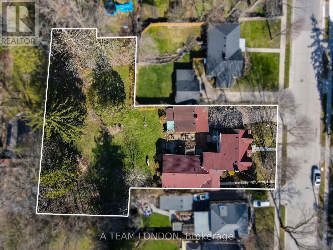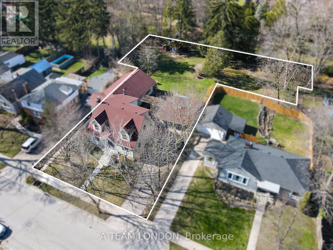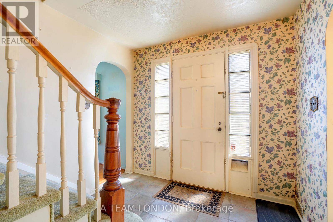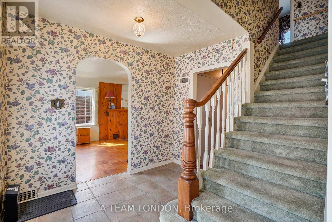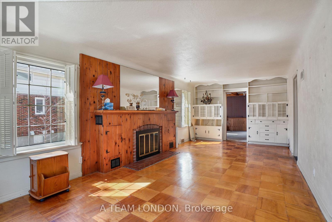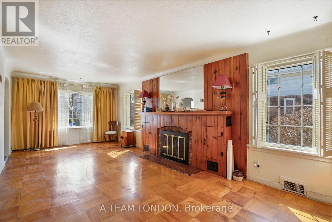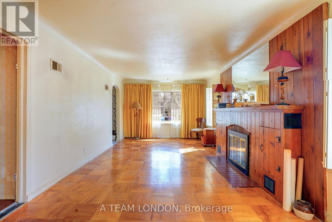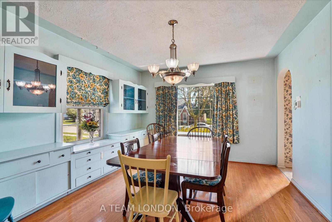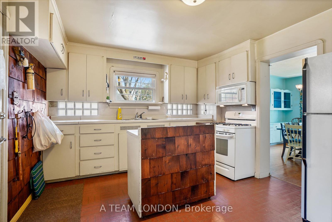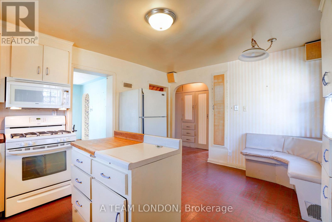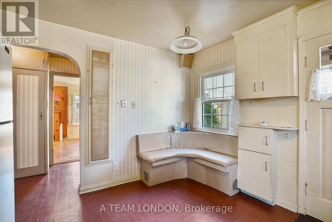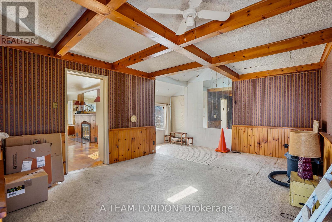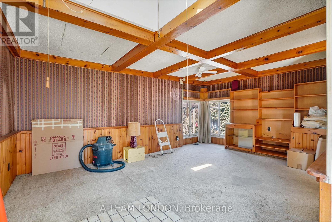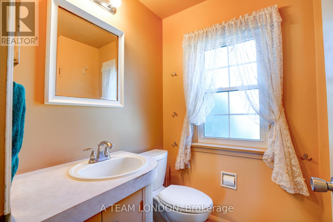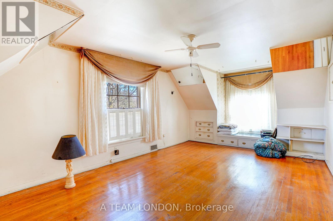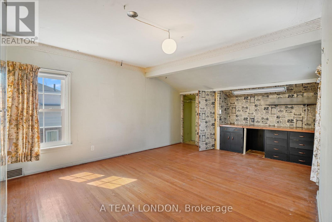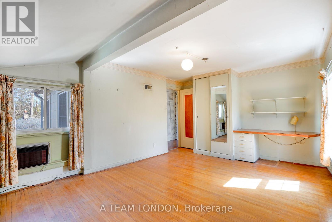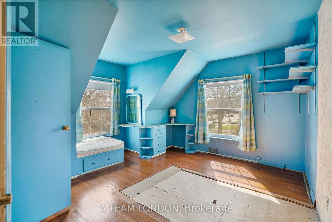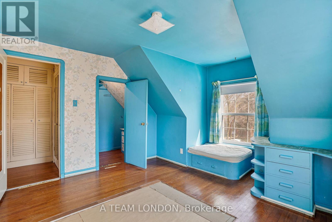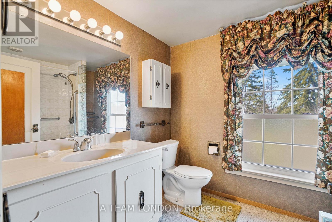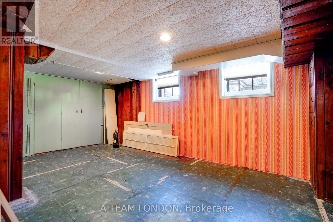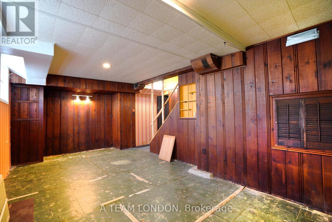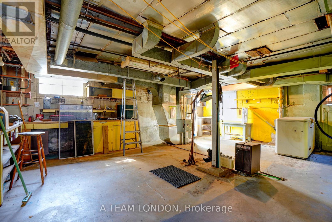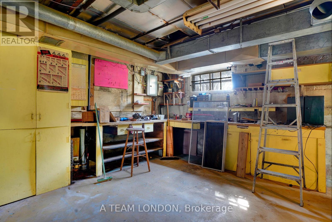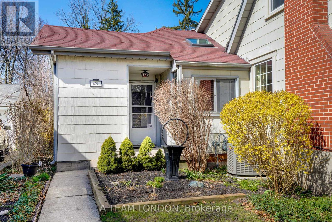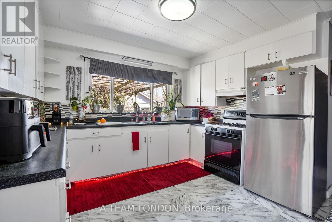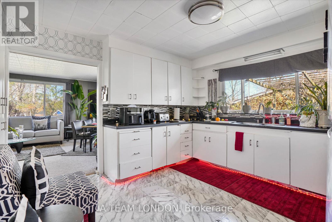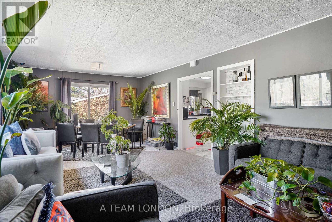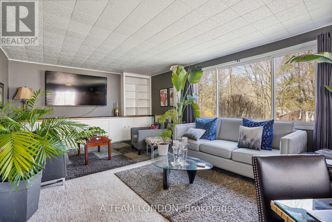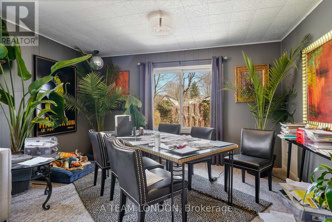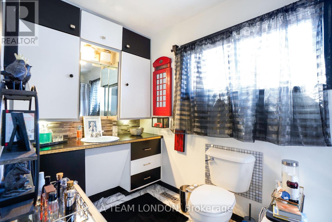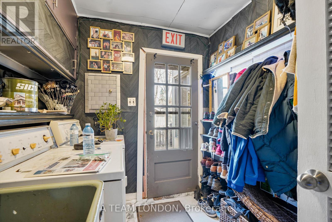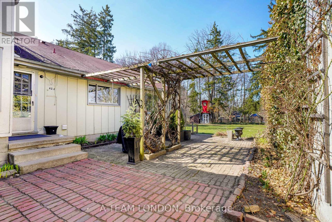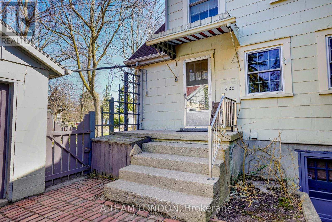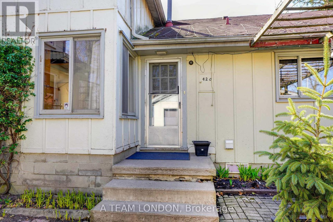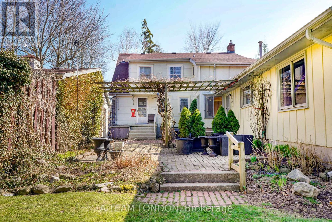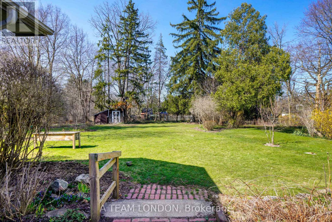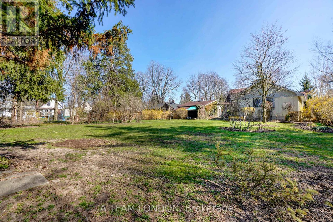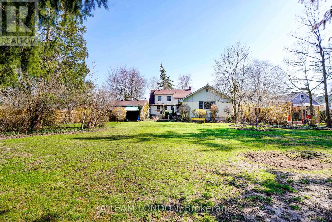422 Chester Street London South, Ontario N6C 2J4
$799,000
First time on the market since it was built in 1945, this home sits on an expansive lot of over half an acre in one of Londons most sought-after neighbourhoods. This property offers a rare opportunity for those looking to create a home that fits their vision. The main house which has 3 bedrooms and 1.5 bathrooms is full of original charm built-ins, woodwork, and a solid layout but its ready for someone to roll up their sleeves and bring it back to life. Whether you're looking to restore its character or reimagine it with a modern touch, there's plenty of room here to make it your own. Included is a separately metered 1-bedroom, 1-bathroom suite with its own private entrance. It's a great setup for multigenerational living, a granny suite, or an income apartment. (Note: the suite does not have air conditioning.)Outside, the oversized lot offers privacy, green space, and the potential to expand. And for those thinking bigger there may be development possibilities, thanks to the lot size and zoning. Buyers are advised to do their own research and confirm options with the City of London. Whether you're renovating, investing, or building toward the future, 422 Chester Street is a blank canvas in a location that rarely comes available. Sold as-is, where-is. (id:53488)
Property Details
| MLS® Number | X12131142 |
| Property Type | Single Family |
| Community Name | South G |
| Features | Irregular Lot Size, In-law Suite |
| Parking Space Total | 6 |
Building
| Bathroom Total | 3 |
| Bedrooms Above Ground | 4 |
| Bedrooms Total | 4 |
| Age | 51 To 99 Years |
| Amenities | Fireplace(s), Separate Heating Controls, Separate Electricity Meters |
| Appliances | Dryer, Freezer, Microwave, Stove, Washer, Refrigerator |
| Basement Development | Partially Finished |
| Basement Type | N/a (partially Finished) |
| Construction Style Attachment | Detached |
| Cooling Type | Central Air Conditioning |
| Exterior Finish | Shingles, Wood |
| Fireplace Present | Yes |
| Fireplace Total | 1 |
| Foundation Type | Concrete |
| Half Bath Total | 1 |
| Heating Fuel | Natural Gas |
| Heating Type | Forced Air |
| Stories Total | 2 |
| Size Interior | 1,500 - 2,000 Ft2 |
| Type | House |
| Utility Water | Municipal Water |
Parking
| Detached Garage | |
| Garage |
Land
| Acreage | No |
| Sewer | Sanitary Sewer |
| Size Depth | 170 Ft |
| Size Frontage | 78 Ft |
| Size Irregular | 78 X 170 Ft ; T Shaped Lot |
| Size Total Text | 78 X 170 Ft ; T Shaped Lot |
| Zoning Description | R1-3 |
Rooms
| Level | Type | Length | Width | Dimensions |
|---|---|---|---|---|
| Flat | Bedroom | 3.8 m | 4.2 m | 3.8 m x 4.2 m |
| Flat | Kitchen | 3.7 m | 3.7 m | 3.7 m x 3.7 m |
| Flat | Living Room | 7.6 m | 4.2 m | 7.6 m x 4.2 m |
| Flat | Laundry Room | 2.6 m | 2.2 m | 2.6 m x 2.2 m |
| Flat | Bathroom | 1.8 m | 3.5 m | 1.8 m x 3.5 m |
| Lower Level | Laundry Room | 6.26 m | 7.46 m | 6.26 m x 7.46 m |
| Lower Level | Other | 4.33 m | 6.03 m | 4.33 m x 6.03 m |
| Main Level | Living Room | 3.46 m | 7.75 m | 3.46 m x 7.75 m |
| Main Level | Family Room | 5.54 m | 4.72 m | 5.54 m x 4.72 m |
| Main Level | Bathroom | 1.58 m | 1.56 m | 1.58 m x 1.56 m |
| Main Level | Dining Room | 3.55 m | 4.02 m | 3.55 m x 4.02 m |
| Main Level | Kitchen | 4.55 m | 3.42 m | 4.55 m x 3.42 m |
| Upper Level | Bathroom | 2.58 m | 2.14 m | 2.58 m x 2.14 m |
| Upper Level | Primary Bedroom | 3.55 m | 7.19 m | 3.55 m x 7.19 m |
| Upper Level | Bedroom 2 | 3.66 m | 5.4 m | 3.66 m x 5.4 m |
| Upper Level | Bedroom 3 | 3.66 m | 3.82 m | 3.66 m x 3.82 m |
https://www.realtor.ca/real-estate/28274908/422-chester-street-london-south-south-g-south-g
Contact Us
Contact us for more information

Paulette Riopelle
Salesperson
www.ateamlondon.ca/agents/paulette-riopelle/
www.facebook.com/paulette.riopellejones
www.linkedin.com/in/paulette-r-18628139/
470 Colborne Street
London, Ontario N6B 2T3
(519) 872-8326

Marcus Plowright
Salesperson
470 Colborne Street
London, Ontario N6B 2T3
(519) 872-8326
Contact Melanie & Shelby Pearce
Sales Representative for Royal Lepage Triland Realty, Brokerage
YOUR LONDON, ONTARIO REALTOR®

Melanie Pearce
Phone: 226-268-9880
You can rely on us to be a realtor who will advocate for you and strive to get you what you want. Reach out to us today- We're excited to hear from you!

Shelby Pearce
Phone: 519-639-0228
CALL . TEXT . EMAIL
Important Links
MELANIE PEARCE
Sales Representative for Royal Lepage Triland Realty, Brokerage
© 2023 Melanie Pearce- All rights reserved | Made with ❤️ by Jet Branding
