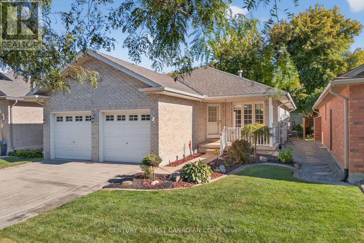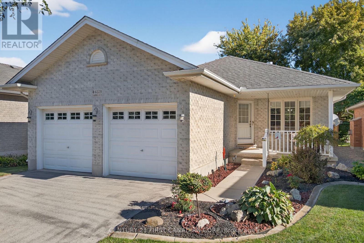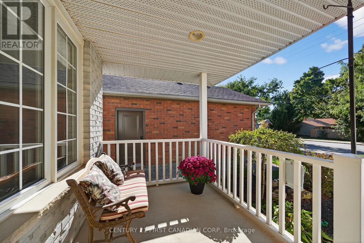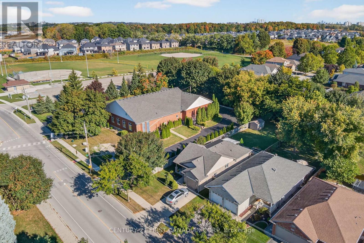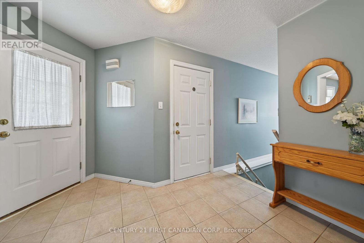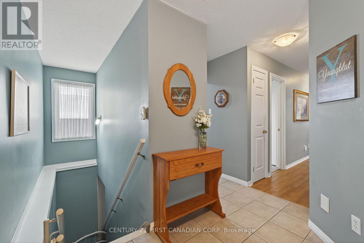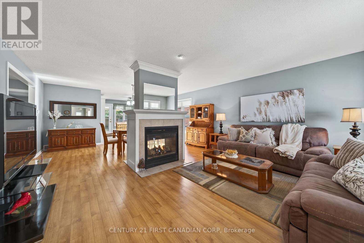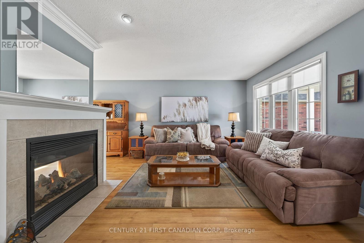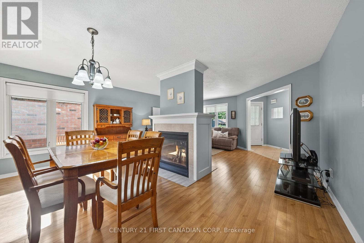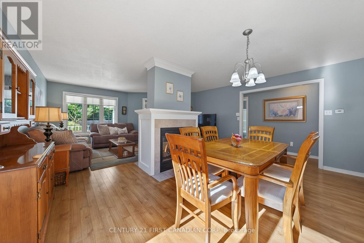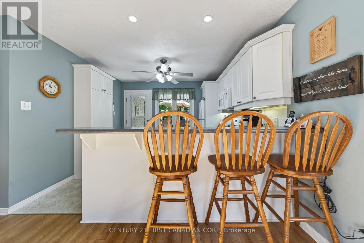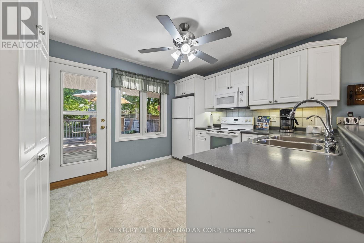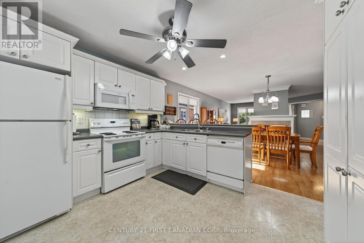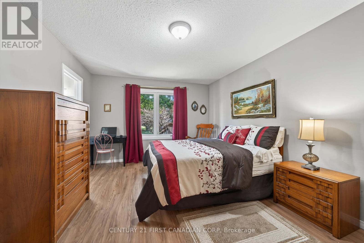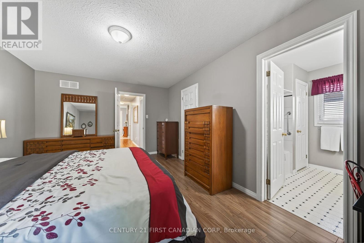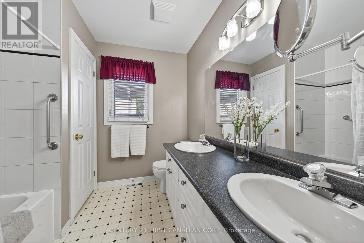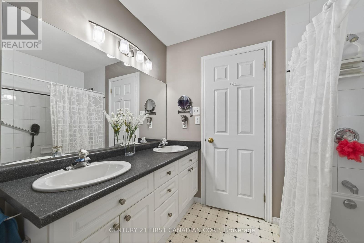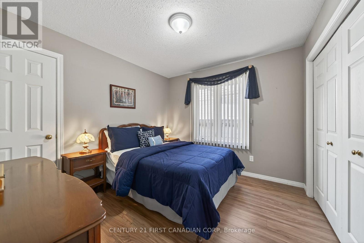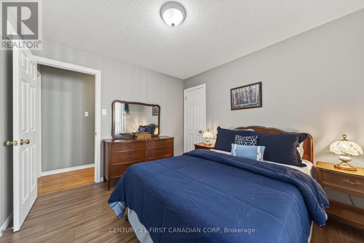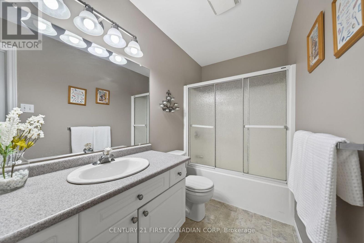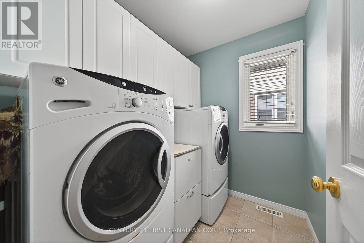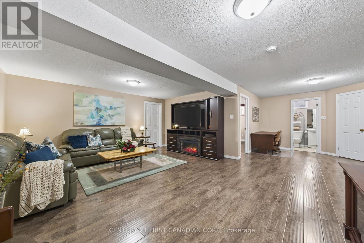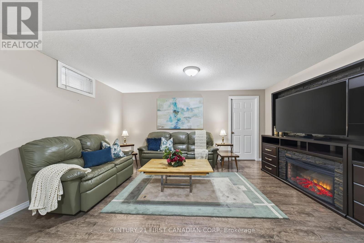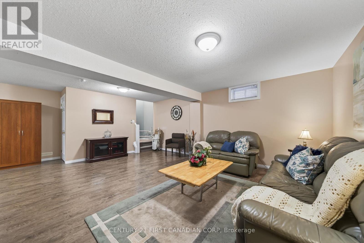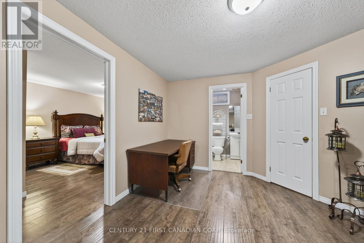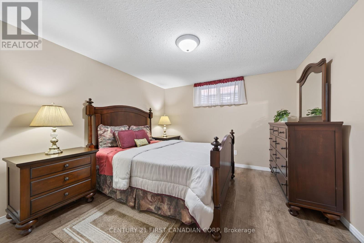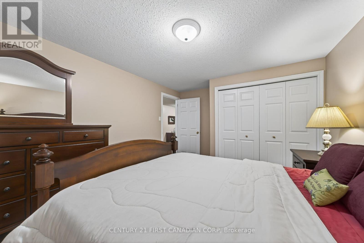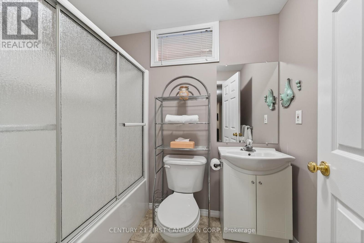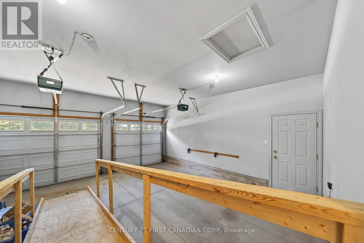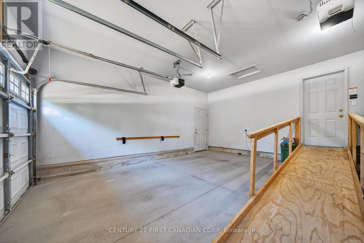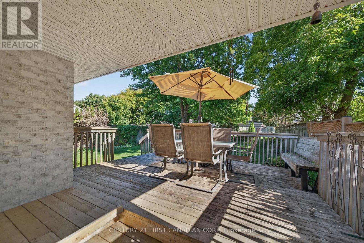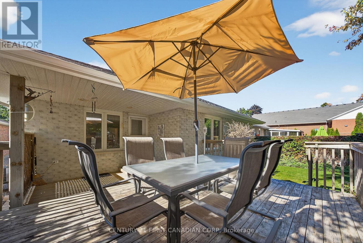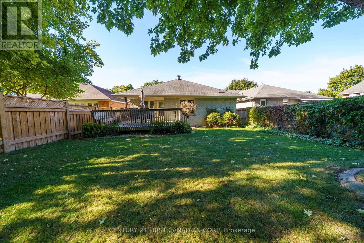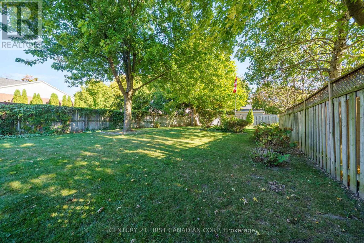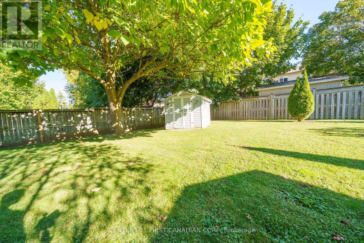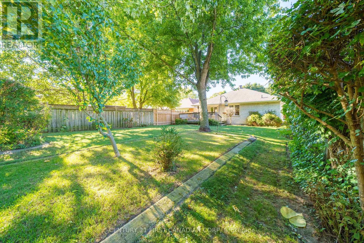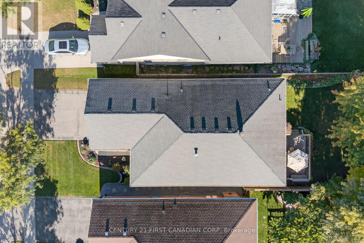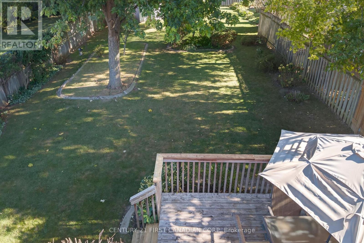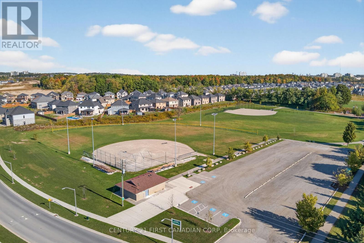4228 Campbell Street N London South, Ontario N6P 1S7
$749,900
QUAINT COMMUNITY! DESIRABLE NEIGHBOURHOOD!! Meticulously maintained bungalow nestled on a quiet tree lined street in the heart of Lambeth, offering the perfect blend of comfort, convenience, and character. This bright and spacious 2+1 bedroom, 3 bathroom home is perfect for first time home buyers, young professionals, empty nesters and investors. Boasting an open concept design, the generous living area is filled with natural light and cozy double sided fireplace, creating a warm and inviting atmosphere. Functional kitchen with ample countertop space and storage, ideal for cooking and entertaining. The kitchen flows seamlessly into the dining area, creating a wonderful family space where many meals and memories will be made. This lovely home offers generously sized bedrooms, each providing a serene retreat with plenty of closet space. Convenient main floor laundry. Lower level offers an open and airy family room featuring high quality laminate flooring, perfect for entertaining or family gatherings. An additional bedroom, spacious office nook (perfect for working from home), 4 piece bathroom and unfinished area providing PLENTY OF STORAGE completes the space. Built-in stair lift for safe and easy accessibility to the lower level. Relax on the private, covered sundeck; perfect for enjoying that morning cup of coffee or evening glass of wine. The perfectly manicured gardens are a serene, carefully designed outdoor space that blends nature, art, and functionality; creating an inviting and tranquil environment filled with a variety of plants, from vibrant flowers to tall trees and shrubs, creating layers of texture and color. Attached double car garage with ramped entrance. Located close to all amenities including shopping, restaurants, great schools, playgrounds, major highways and Bostwick Community Centre. Move to lovely Lambeth and experience what this tight knit community has to offer. (id:53488)
Property Details
| MLS® Number | X12441233 |
| Property Type | Single Family |
| Community Name | South V |
| Amenities Near By | Hospital, Park, Place Of Worship, Schools |
| Community Features | Community Centre |
| Features | Flat Site |
| Parking Space Total | 4 |
| Structure | Deck, Porch, Shed |
Building
| Bathroom Total | 3 |
| Bedrooms Above Ground | 2 |
| Bedrooms Below Ground | 1 |
| Bedrooms Total | 3 |
| Age | 16 To 30 Years |
| Appliances | Garage Door Opener Remote(s), Central Vacuum, Water Heater, Dishwasher, Dryer, Storage Shed, Stove, Washer, Refrigerator |
| Architectural Style | Bungalow |
| Basement Development | Partially Finished |
| Basement Type | Full (partially Finished) |
| Construction Style Attachment | Detached |
| Cooling Type | Central Air Conditioning |
| Exterior Finish | Brick |
| Fire Protection | Smoke Detectors |
| Fireplace Present | Yes |
| Foundation Type | Poured Concrete |
| Heating Fuel | Natural Gas |
| Heating Type | Forced Air |
| Stories Total | 1 |
| Size Interior | 1,100 - 1,500 Ft2 |
| Type | House |
| Utility Water | Municipal Water |
Parking
| Attached Garage | |
| Garage |
Land
| Acreage | No |
| Fence Type | Fully Fenced, Fenced Yard |
| Land Amenities | Hospital, Park, Place Of Worship, Schools |
| Landscape Features | Landscaped |
| Sewer | Sanitary Sewer |
| Size Depth | 192 Ft ,1 In |
| Size Frontage | 41 Ft |
| Size Irregular | 41 X 192.1 Ft ; 192.59ft X 41.12ft X 192.59ft X 41.12ft |
| Size Total Text | 41 X 192.1 Ft ; 192.59ft X 41.12ft X 192.59ft X 41.12ft|under 1/2 Acre |
| Zoning Description | R1-3 |
Rooms
| Level | Type | Length | Width | Dimensions |
|---|---|---|---|---|
| Basement | Cold Room | 3.59 m | 1.99 m | 3.59 m x 1.99 m |
| Basement | Office | 4.13 m | 2.97 m | 4.13 m x 2.97 m |
| Basement | Bedroom 3 | 4.47 m | 3.54 m | 4.47 m x 3.54 m |
| Basement | Utility Room | 9.74 m | 5.51 m | 9.74 m x 5.51 m |
| Main Level | Foyer | 3.72 m | 2.08 m | 3.72 m x 2.08 m |
| Main Level | Living Room | 5.21 m | 4.14 m | 5.21 m x 4.14 m |
| Main Level | Dining Room | 5.21 m | 3.53 m | 5.21 m x 3.53 m |
| Main Level | Kitchen | 3.43 m | 2.86 m | 3.43 m x 2.86 m |
| Main Level | Primary Bedroom | 4.83 m | 3.58 m | 4.83 m x 3.58 m |
| Main Level | Bedroom 2 | 3.28 m | 3.05 m | 3.28 m x 3.05 m |
| Main Level | Laundry Room | 2.18 m | 1.73 m | 2.18 m x 1.73 m |
Utilities
| Cable | Installed |
| Electricity | Installed |
| Sewer | Installed |
https://www.realtor.ca/real-estate/28943584/4228-campbell-street-n-london-south-south-v-south-v
Contact Us
Contact us for more information

Carlo Castellani
Salesperson
(519) 673-3390
Contact Melanie & Shelby Pearce
Sales Representative for Royal Lepage Triland Realty, Brokerage
YOUR LONDON, ONTARIO REALTOR®

Melanie Pearce
Phone: 226-268-9880
You can rely on us to be a realtor who will advocate for you and strive to get you what you want. Reach out to us today- We're excited to hear from you!

Shelby Pearce
Phone: 519-639-0228
CALL . TEXT . EMAIL
Important Links
MELANIE PEARCE
Sales Representative for Royal Lepage Triland Realty, Brokerage
© 2023 Melanie Pearce- All rights reserved | Made with ❤️ by Jet Branding
