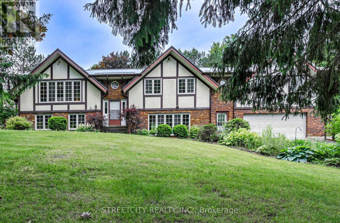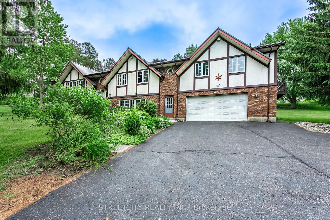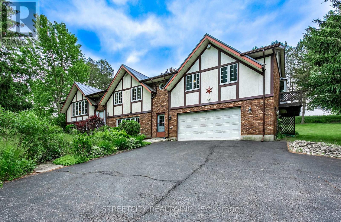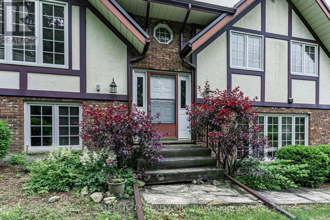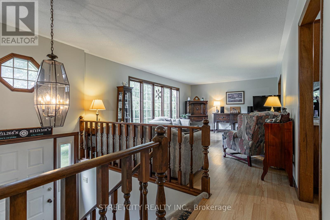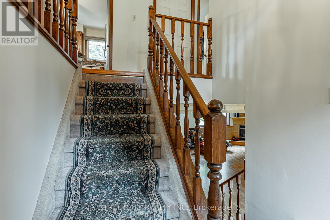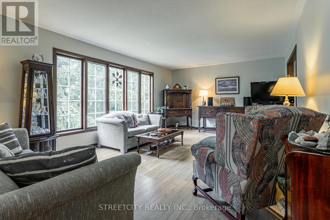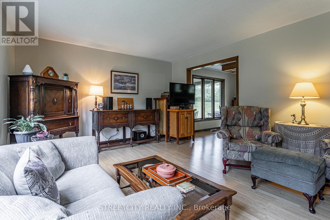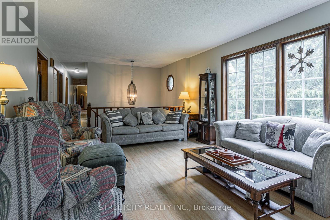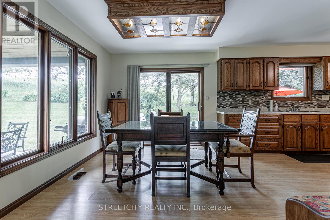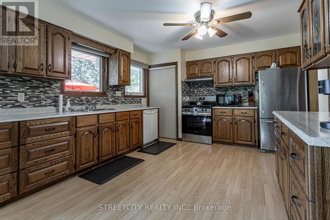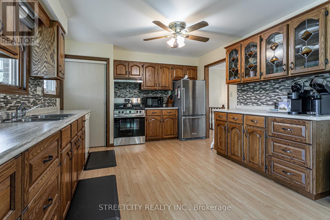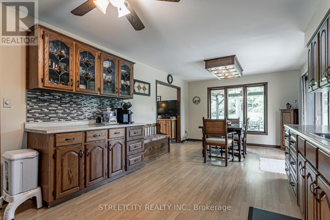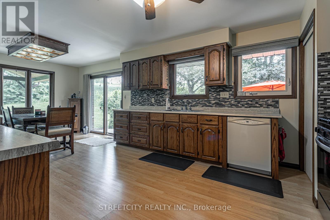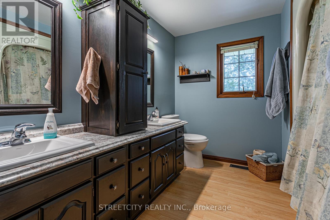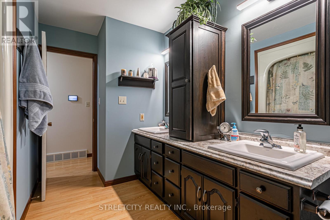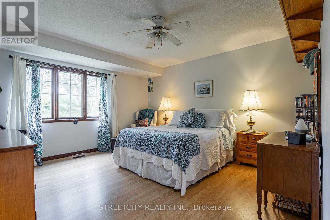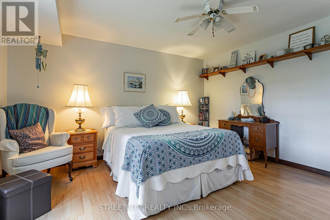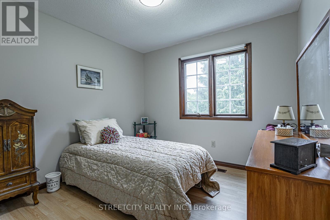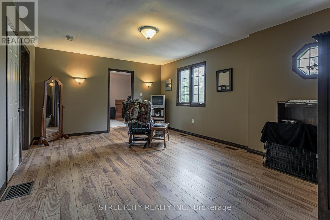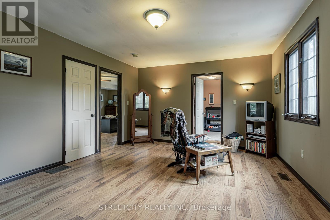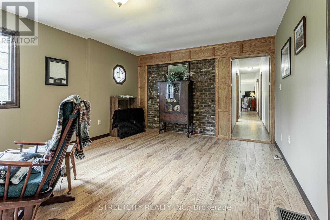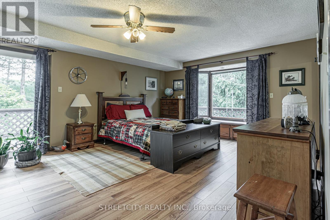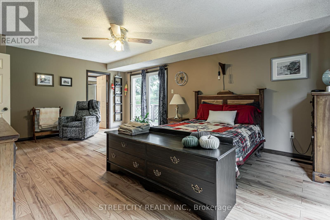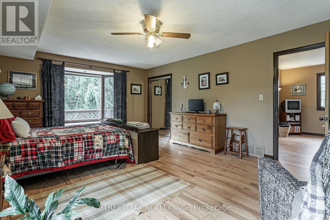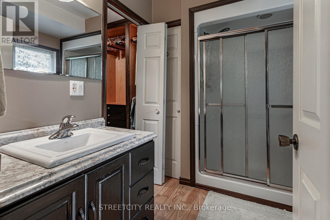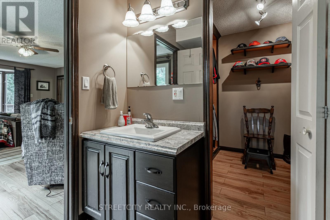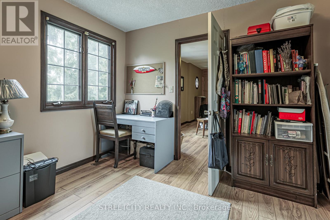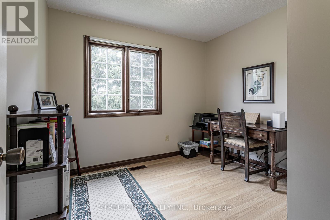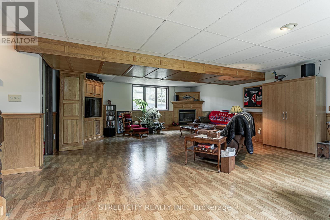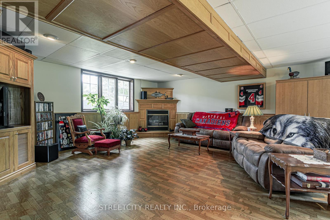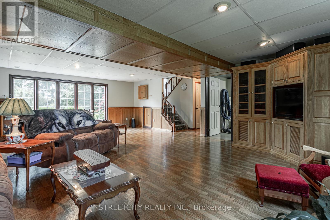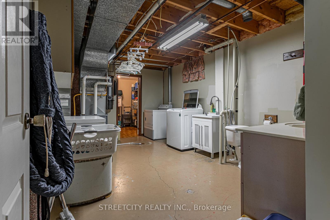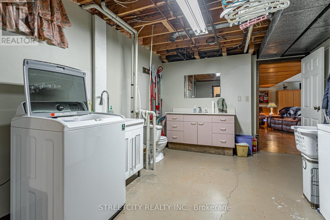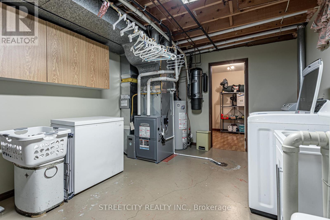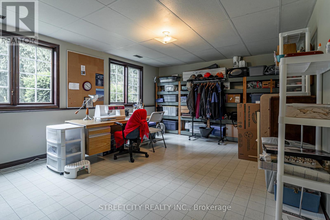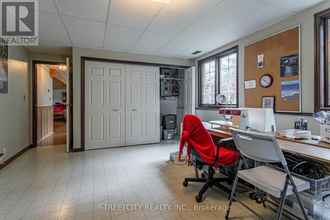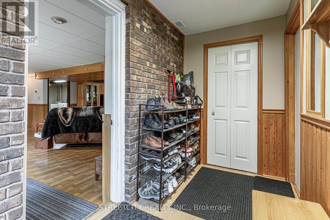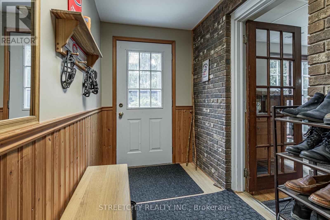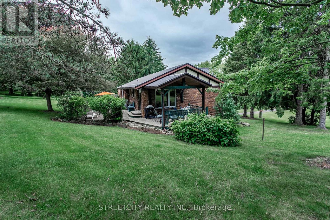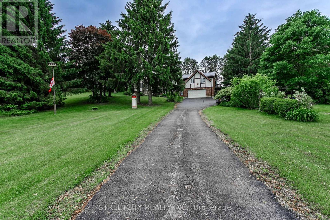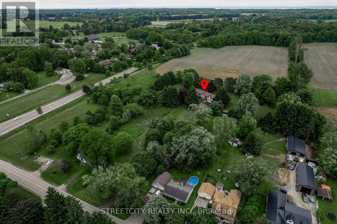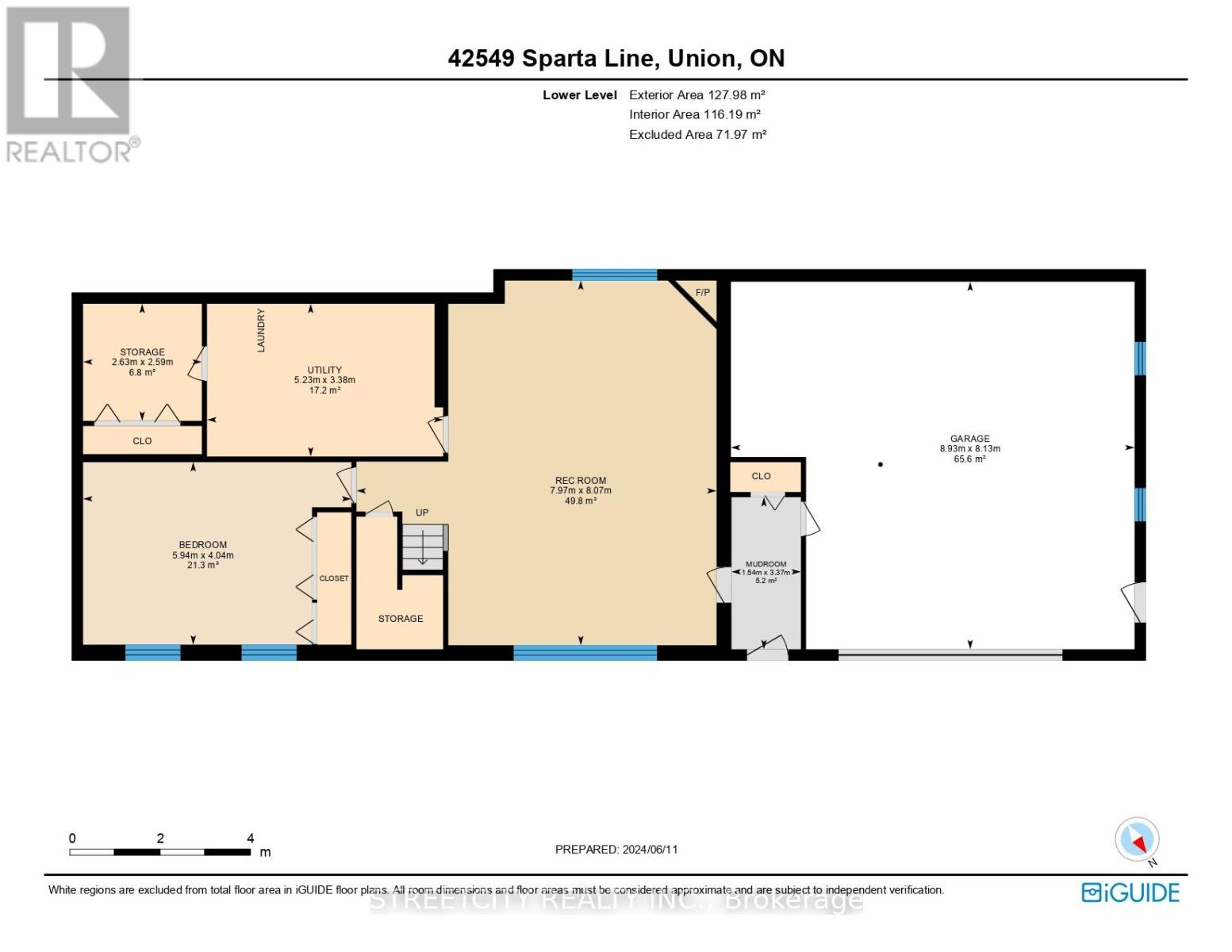42549 Sparta Line W Central Elgin, Ontario N0L 2L0
$850,000
Welcome to this spacious and private raise ranch country home, perfectly situated on a generous 1.97-acre lot just minutes from the sandy shores of Port Stanley and steps from Union Golf Club. Built in 1985, this well-maintained home offers over 2,500 SQFT of finished living space, ideal for families, multi-generational living, or anyone looking to enjoy peaceful rural life with easy assess to town amenities. The main floor is carpet-free and features a bright and welcoming layout, include a large living room and a bonus family room, perfect for entertaining or relaxing. The heart of the home is the oversized kitchen, complete with ample cabinetry, great counter space, and a sliding glass door that opens directly to the backyard--ideal for summer BBQs and enjoying the country breeze. There are three bedrooms on the main floor, including a spacious primary suite with a private suite bathroom, plus a full main bath. The lower level is equally impression with an additional bedroom, another half bathroom, and plenty of natural light, offering flexible space for guests, teens, home offices, or future in-law potential. Like the main level, the lower level is completely carpet-free for easy maintenance and modern appeal. This property also features a 1.5-car attached garage and parking for at least 11 vehicles, making it ideal for storing trailers, RVs, or hosting gatherings. The metal roof offers peace of mind, and the newly poured concrete front sidewalk adds fresh curb appeal. A greenhouse on-site is perfect for garden enthusiasts, and expansive yard provides room to roam, grow, and relax in privacy. Don't miss your chance to own a rare, spacious property in a prime location--quiet country living with beaches, golf, and convenience just minutes away! (id:53488)
Property Details
| MLS® Number | X12215889 |
| Property Type | Single Family |
| Community Name | Union |
| Community Features | School Bus |
| Easement | Unknown |
| Features | Hillside, Wooded Area, Irregular Lot Size, Sloping, Rolling, Open Space, Flat Site, Lane, Carpet Free, Country Residential |
| Parking Space Total | 11 |
| Structure | Deck, Patio(s), Shed, Greenhouse |
Building
| Bathroom Total | 3 |
| Bedrooms Above Ground | 4 |
| Bedrooms Below Ground | 1 |
| Bedrooms Total | 5 |
| Age | 51 To 99 Years |
| Amenities | Fireplace(s) |
| Appliances | Central Vacuum, Water Heater, Water Softener, Water Treatment, Dryer, Stove, Washer, Refrigerator |
| Basement Features | Separate Entrance |
| Basement Type | Full |
| Cooling Type | Central Air Conditioning |
| Exterior Finish | Hardboard |
| Fireplace Present | Yes |
| Fireplace Total | 1 |
| Foundation Type | Concrete |
| Half Bath Total | 1 |
| Heating Fuel | Natural Gas |
| Heating Type | Forced Air |
| Size Interior | 2,000 - 2,500 Ft2 |
| Type | House |
| Utility Water | Drilled Well |
Parking
| Attached Garage | |
| Garage |
Land
| Acreage | No |
| Landscape Features | Landscaped |
| Size Depth | 573 Ft ,8 In |
| Size Frontage | 98 Ft ,8 In |
| Size Irregular | 98.7 X 573.7 Ft |
| Size Total Text | 98.7 X 573.7 Ft|1/2 - 1.99 Acres |
| Soil Type | Mixed Soil |
| Zoning Description | R1 |
Rooms
| Level | Type | Length | Width | Dimensions |
|---|---|---|---|---|
| Lower Level | Bedroom | 4.04 m | 5.94 m | 4.04 m x 5.94 m |
| Lower Level | Mud Room | 3.37 m | 1.54 m | 3.37 m x 1.54 m |
| Lower Level | Recreational, Games Room | 8.07 m | 7.97 m | 8.07 m x 7.97 m |
| Lower Level | Utility Room | 3.38 m | 5.23 m | 3.38 m x 5.23 m |
| Lower Level | Utility Room | 2.59 m | 2.63 m | 2.59 m x 2.63 m |
| Lower Level | Bathroom | Measurements not available | ||
| Main Level | Living Room | 3.91 m | 6.1 m | 3.91 m x 6.1 m |
| Main Level | Kitchen | 3.65 m | 4.2 m | 3.65 m x 4.2 m |
| Main Level | Family Room | 3.9 m | 5.51 m | 3.9 m x 5.51 m |
| Main Level | Dining Room | 3.65 m | 3.07 m | 3.65 m x 3.07 m |
| Main Level | Bathroom | 3.66 m | 2.64 m | 3.66 m x 2.64 m |
| Main Level | Bedroom 2 | 2.84 m | 2.92 m | 2.84 m x 2.92 m |
| Main Level | Bedroom 3 | 2.88 m | 2.93 m | 2.88 m x 2.93 m |
| Main Level | Primary Bedroom | 4.21 m | 6.09 m | 4.21 m x 6.09 m |
| Main Level | Bathroom | 2.13 m | 2.76 m | 2.13 m x 2.76 m |
| Main Level | Bedroom 4 | 4.25 m | 4.05 m | 4.25 m x 4.05 m |
| Main Level | Bedroom 5 | 3.19 m | 3.32 m | 3.19 m x 3.32 m |
Utilities
| Cable | Installed |
| Electricity | Installed |
| Electricity Connected | Connected |
| Natural Gas Available | Available |
| Telephone | Nearby |
https://www.realtor.ca/real-estate/28458444/42549-sparta-line-w-central-elgin-union-union
Contact Us
Contact us for more information

Brent White
Salesperson
519 York Street
London, Ontario N6B 1R4
(519) 649-6900
Contact Melanie & Shelby Pearce
Sales Representative for Royal Lepage Triland Realty, Brokerage
YOUR LONDON, ONTARIO REALTOR®

Melanie Pearce
Phone: 226-268-9880
You can rely on us to be a realtor who will advocate for you and strive to get you what you want. Reach out to us today- We're excited to hear from you!

Shelby Pearce
Phone: 519-639-0228
CALL . TEXT . EMAIL
Important Links
MELANIE PEARCE
Sales Representative for Royal Lepage Triland Realty, Brokerage
© 2023 Melanie Pearce- All rights reserved | Made with ❤️ by Jet Branding
