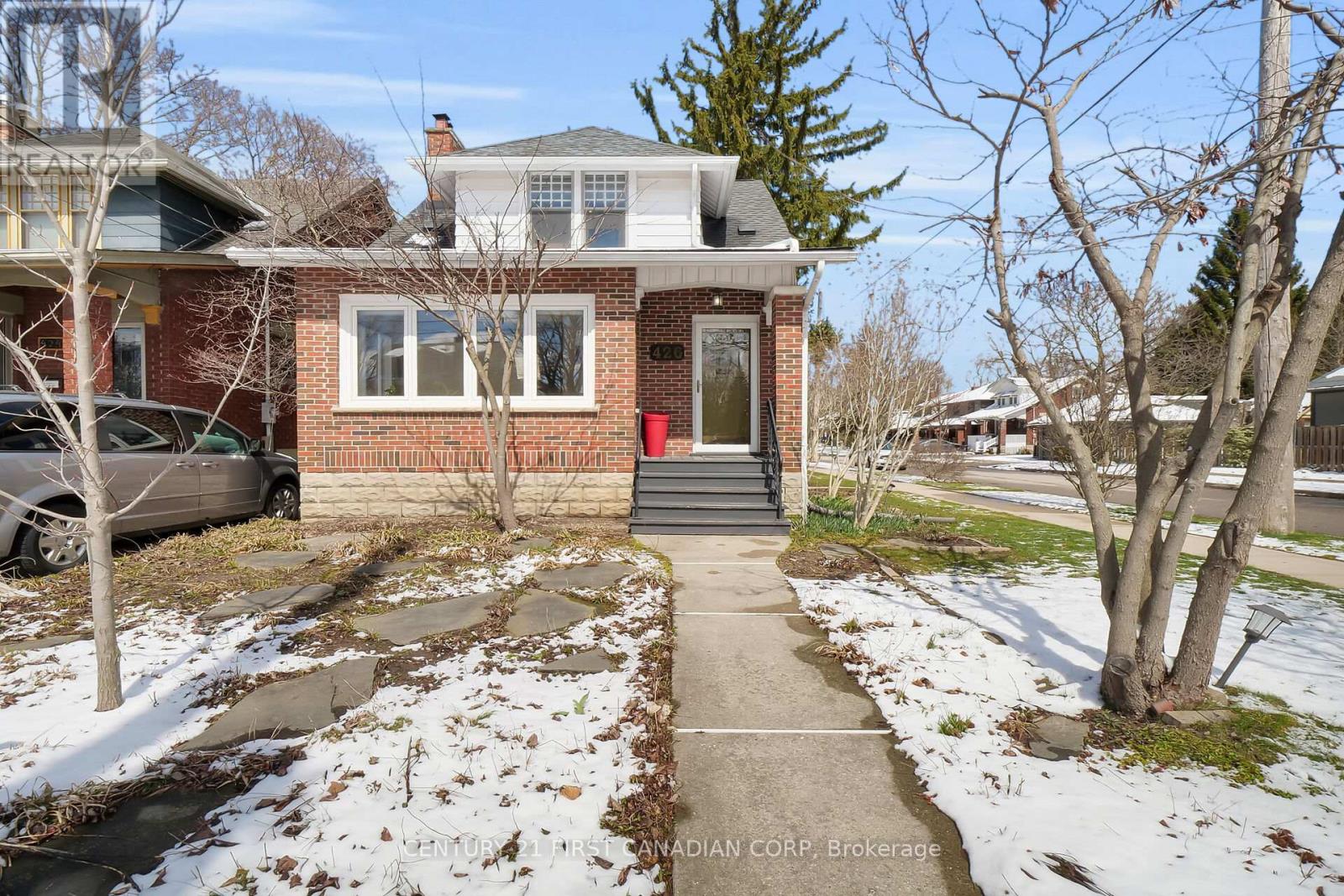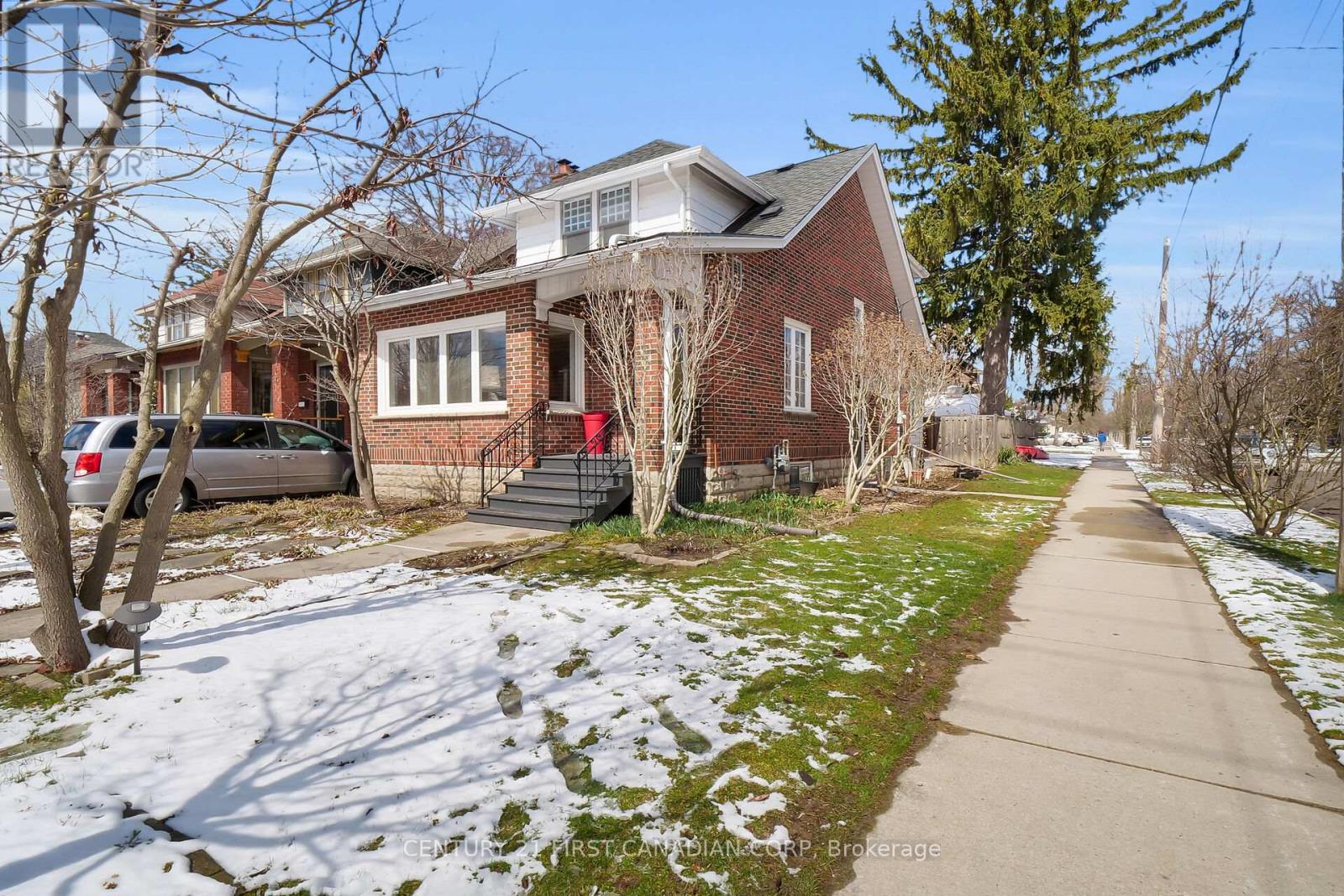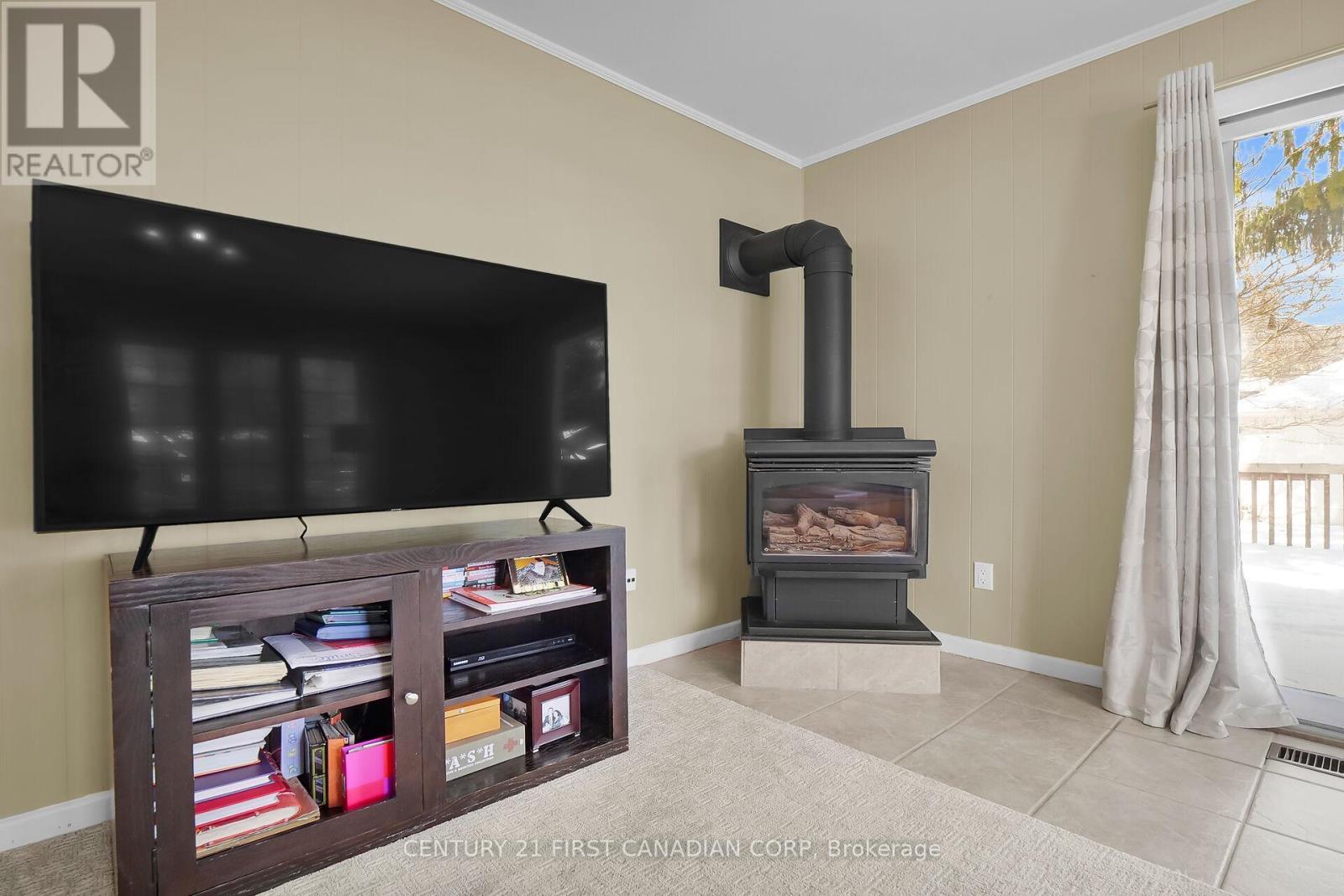426 Grosvenor Street London, Ontario N5Y 3S4
$619,900
Welcome to the heart of Old North- one of Londons most beloved neighbourhoods where charm, character, and community come together. This inviting 2 bedroom, 2-bathroom home with a single-car garage is full of warmth and ready for its next chapter. Step inside to find beautiful hardwood floors that lead to a cozy sitting room and sun-filled solarium, perfect as a reading nook or home office.The main floor also features a welcoming dining area and lagoon-style kitchen with stainless steel appliances, ideal for hosting family or friends. The spacious living room is a perfect spot to unwind and offers direct access to the backyard through sliding patio doors. A 2-piece bathroom adds convenience to the main level.Upstairs, the large primary bedroom offers plenty of storage space, complemented by a second bedroom and a 4-piece bathroom, ideal for families or guests. The finished basement includes a third den/bedroom with great ceiling height, perfect for a teen hangout or guest suite.Step outside to a private, tree-shaded deck overlooking a fully fenced backyard, great for morning coffee or summer BBQs. The automated single-car garage offers additional storage and winter protection for your vehicle.Whether you are a first-time buyer, professional, downsizer, or investor, this home checks all the boxes. You're just minutes from Western University, St. Josephs Hospital, downtown, great schools, shopping, restaurants, and more. Local favourites like Doidge Park, The Bungalow, and Palasad Social Bowl are right around the corner. Nature enthusiasts will love the nearby scenic trails that wind their way to Gibbons Park, Harris Park, and the expansive North London Athletic Fields, perfect for a peaceful stroll or an active afternoon outdoors. Don't miss the chance to own this Old North gem, homes like this do not come along often! (id:53488)
Open House
This property has open houses!
2:00 pm
Ends at:4:00 pm
2:00 pm
Ends at:4:00 pm
Property Details
| MLS® Number | X12071659 |
| Property Type | Single Family |
| Community Name | East B |
| Features | Sump Pump |
| Parking Space Total | 1 |
Building
| Bathroom Total | 2 |
| Bedrooms Above Ground | 2 |
| Bedrooms Total | 2 |
| Age | 100+ Years |
| Amenities | Fireplace(s) |
| Appliances | Dishwasher, Dryer, Stove, Washer, Refrigerator |
| Basement Development | Partially Finished |
| Basement Type | N/a (partially Finished) |
| Construction Style Attachment | Detached |
| Cooling Type | Central Air Conditioning |
| Exterior Finish | Brick |
| Fire Protection | Alarm System |
| Fireplace Present | Yes |
| Fireplace Total | 1 |
| Foundation Type | Block |
| Half Bath Total | 1 |
| Heating Fuel | Natural Gas |
| Heating Type | Forced Air |
| Stories Total | 2 |
| Size Interior | 1,500 - 2,000 Ft2 |
| Type | House |
| Utility Water | Municipal Water |
Parking
| Detached Garage | |
| Garage |
Land
| Acreage | No |
| Sewer | Sanitary Sewer |
| Size Depth | 120 Ft |
| Size Frontage | 22 Ft ,3 In |
| Size Irregular | 22.3 X 120 Ft |
| Size Total Text | 22.3 X 120 Ft |
| Zoning Description | R1-4 |
Rooms
| Level | Type | Length | Width | Dimensions |
|---|---|---|---|---|
| Second Level | Primary Bedroom | 4.7 m | 3.13 m | 4.7 m x 3.13 m |
| Second Level | Bathroom | 1.66 m | 2.75 m | 1.66 m x 2.75 m |
| Second Level | Bedroom | 3.55 m | 3.26 m | 3.55 m x 3.26 m |
| Lower Level | Laundry Room | 5.33 m | 6.84 m | 5.33 m x 6.84 m |
| Lower Level | Other | 5.33 m | 4.33 m | 5.33 m x 4.33 m |
| Main Level | Den | 3.36 m | 2.48 m | 3.36 m x 2.48 m |
| Main Level | Living Room | 5.39 m | 4.48 m | 5.39 m x 4.48 m |
| Main Level | Dining Room | 2.46 m | 4.31 m | 2.46 m x 4.31 m |
| Main Level | Kitchen | 2.93 m | 3.23 m | 2.93 m x 3.23 m |
| Main Level | Bathroom | 1.37 m | 1.58 m | 1.37 m x 1.58 m |
| Main Level | Family Room | 4.46 m | 5.49 m | 4.46 m x 5.49 m |
https://www.realtor.ca/real-estate/28142142/426-grosvenor-street-london-east-b
Contact Us
Contact us for more information

Gautam Khanna
Salesperson
www.gautamtherealtor.com/
www.facebook.com/gautamtherealtor
www.linkedin.com/in/gautamtherealtor/
420 York Street
London, Ontario N6B 1R1
(519) 673-3390
Contact Melanie & Shelby Pearce
Sales Representative for Royal Lepage Triland Realty, Brokerage
YOUR LONDON, ONTARIO REALTOR®

Melanie Pearce
Phone: 226-268-9880
You can rely on us to be a realtor who will advocate for you and strive to get you what you want. Reach out to us today- We're excited to hear from you!

Shelby Pearce
Phone: 519-639-0228
CALL . TEXT . EMAIL
Important Links
MELANIE PEARCE
Sales Representative for Royal Lepage Triland Realty, Brokerage
© 2023 Melanie Pearce- All rights reserved | Made with ❤️ by Jet Branding















































