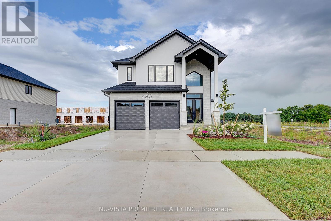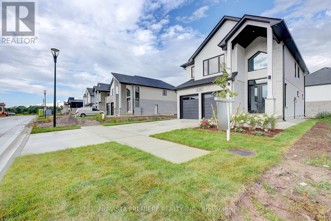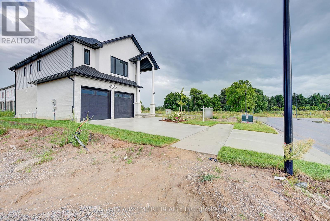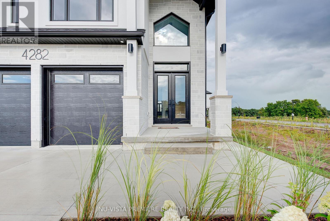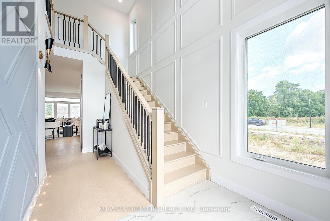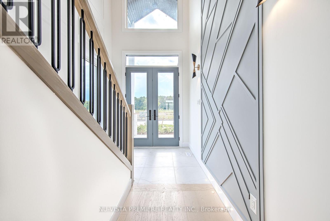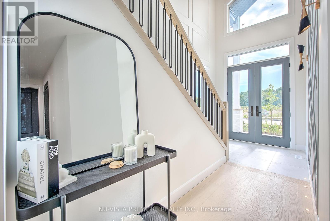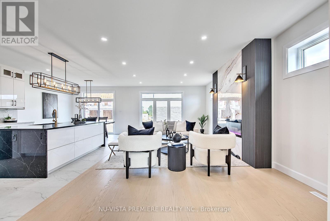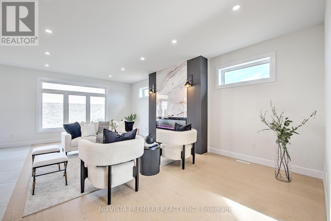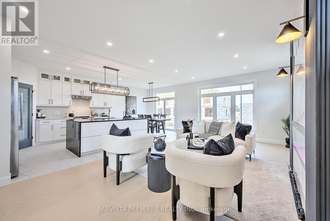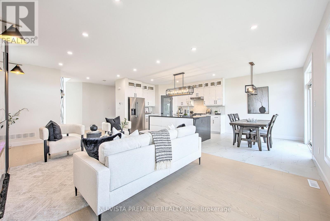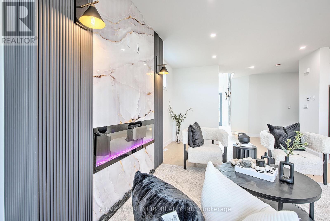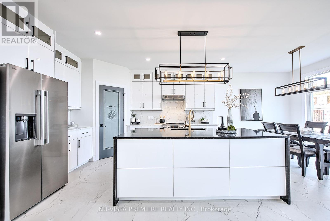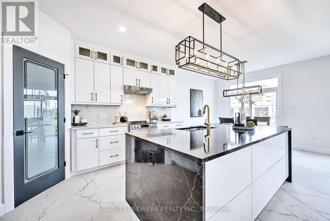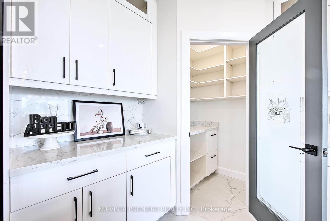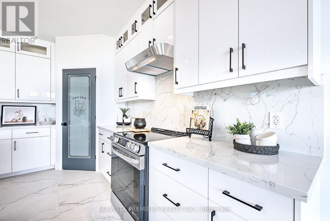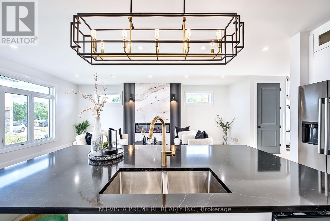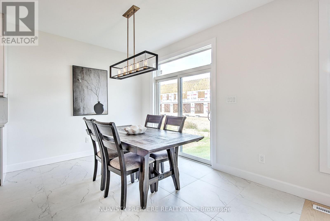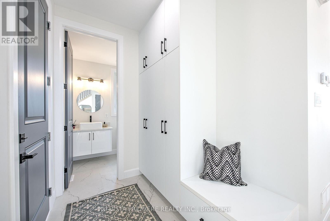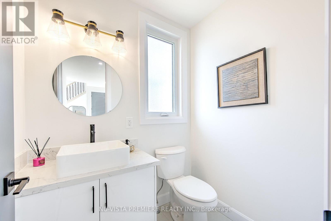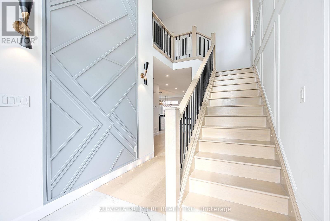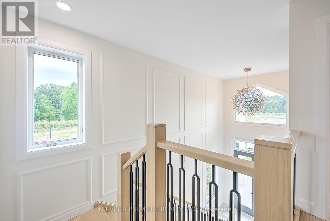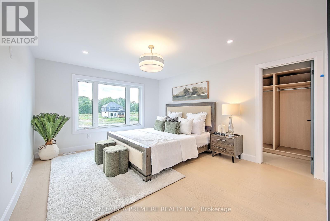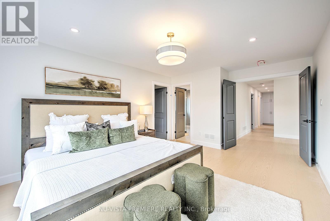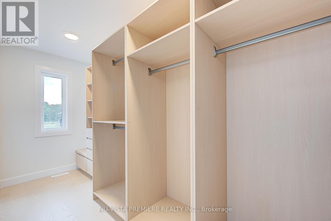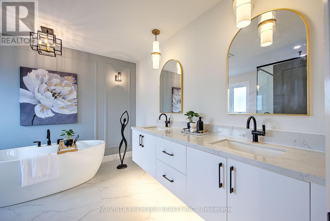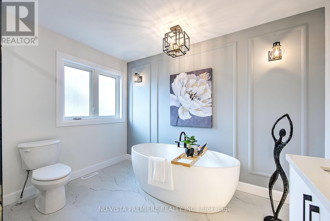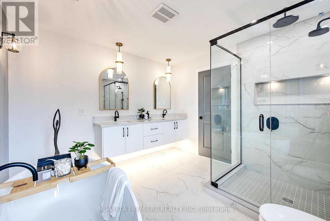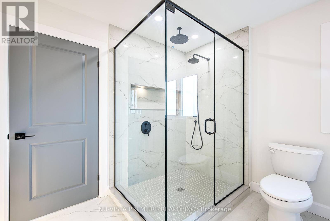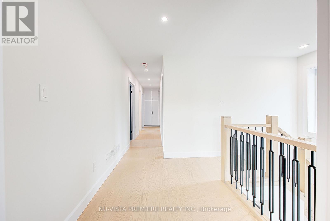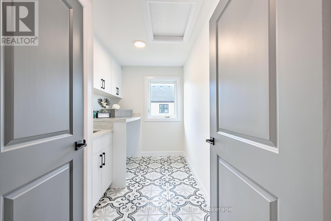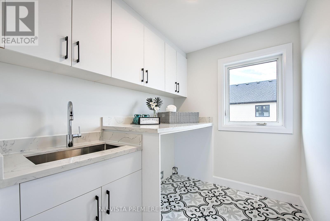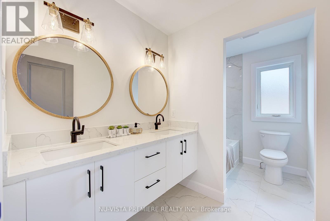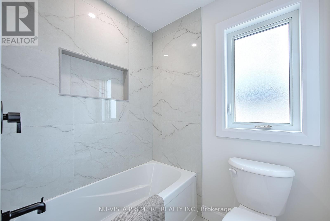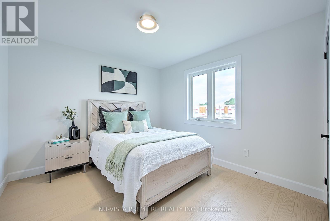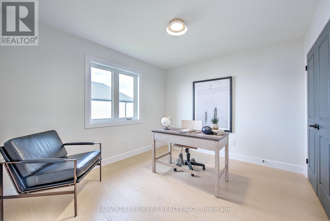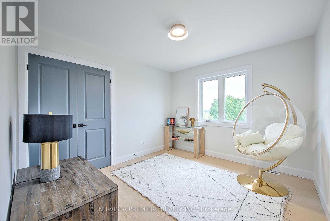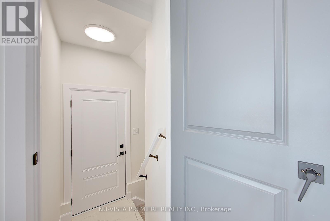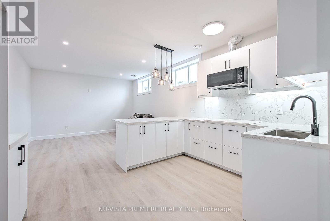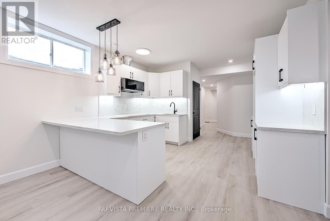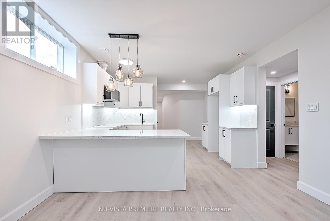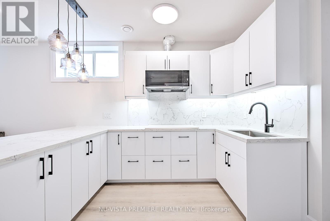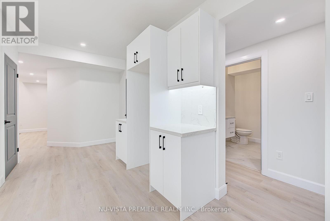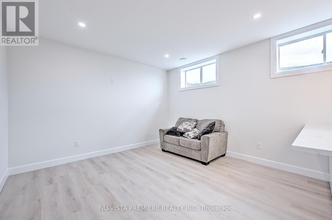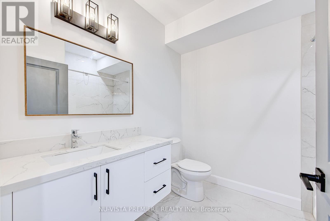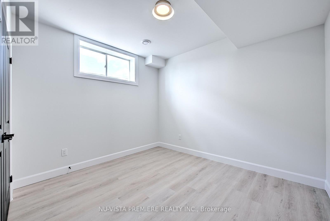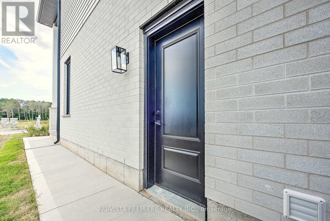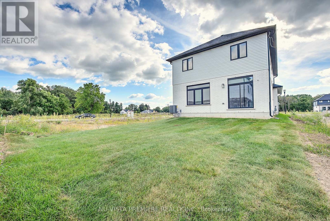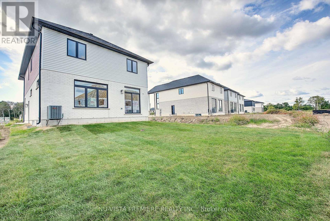4282 Liberty Crossing London South, Ontario N6P 1J9
$999,900
Welcome To This Move-In Ready Detached Home In The Sought-After Liberty Crossing Community Of South London. Featuring A Well-designed Open-Concept Layout, This Home Is Designed For Comfortable Family Living. Main Floor Features Bright And Spacious With Large Windows, Open Living/Dining Area, And A Custom-Built Kitchen With Quartz Countertops. It Showcases Upgrades Throughout Including Premium Hardwood & SPC Flooring, 40+ Pot Lights, And Modern Finishes. 4 Large Bedrooms And 2.5 Bathrooms On The Upper Level. Basement Apartment With Side Entrance Includes A Kitchenette And Laundry Room, Perfect For Multigenerational Living Or Potential Rental Income. 2 Kitchens & 2 Laundry Rooms Add's Convenience And Functionality. Located In A High-Demand Neighbourhood Near Shopping, Parks, And Highways. This Home Offers Everything Todays Buyer Is Looking For. FINISHED BASEMENT APARTMENT! CONTACT THE LISTING AGENTS TODAY FOR DETAILS ON PRE-CONSTRUCTION OPPORTUNITIES, FLOOR PLANS, AND PRICING STILL AVAILABLE WITH THE BUILDER. PHOTOS ARE FROM THE MODEL HOME; ACTUAL FINISHES MAY VARY. (id:53488)
Open House
This property has open houses!
2:00 pm
Ends at:4:00 pm
Property Details
| MLS® Number | X12375864 |
| Property Type | Single Family |
| Community Name | South W |
| Equipment Type | Water Heater |
| Parking Space Total | 4 |
| Rental Equipment Type | Water Heater |
Building
| Bathroom Total | 4 |
| Bedrooms Above Ground | 4 |
| Bedrooms Below Ground | 1 |
| Bedrooms Total | 5 |
| Age | New Building |
| Amenities | Fireplace(s) |
| Appliances | Water Heater |
| Basement Development | Finished |
| Basement Type | Full (finished) |
| Construction Style Attachment | Detached |
| Cooling Type | Central Air Conditioning |
| Exterior Finish | Brick, Vinyl Siding |
| Foundation Type | Concrete |
| Half Bath Total | 1 |
| Heating Fuel | Natural Gas |
| Heating Type | Forced Air |
| Stories Total | 2 |
| Size Interior | 2,000 - 2,500 Ft2 |
| Type | House |
| Utility Water | Municipal Water |
Parking
| Attached Garage | |
| Garage |
Land
| Acreage | No |
| Sewer | Sanitary Sewer |
| Size Depth | 111 Ft ,10 In |
| Size Frontage | 38 Ft ,2 In |
| Size Irregular | 38.2 X 111.9 Ft |
| Size Total Text | 38.2 X 111.9 Ft |
| Zoning Description | R1-3(24) |
https://www.realtor.ca/real-estate/28802971/4282-liberty-crossing-london-south-south-w-south-w
Contact Us
Contact us for more information

Hafiz Khan
Salesperson
(226) 700-3410
(519) 438-5478

Omar Hassouneh
Salesperson
(519) 438-5478
Contact Melanie & Shelby Pearce
Sales Representative for Royal Lepage Triland Realty, Brokerage
YOUR LONDON, ONTARIO REALTOR®

Melanie Pearce
Phone: 226-268-9880
You can rely on us to be a realtor who will advocate for you and strive to get you what you want. Reach out to us today- We're excited to hear from you!

Shelby Pearce
Phone: 519-639-0228
CALL . TEXT . EMAIL
Important Links
MELANIE PEARCE
Sales Representative for Royal Lepage Triland Realty, Brokerage
© 2023 Melanie Pearce- All rights reserved | Made with ❤️ by Jet Branding

