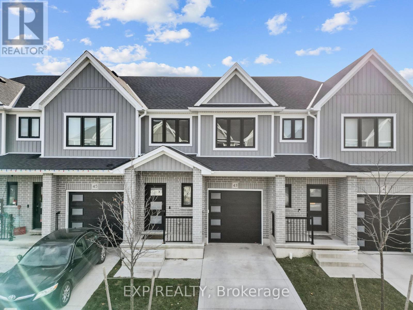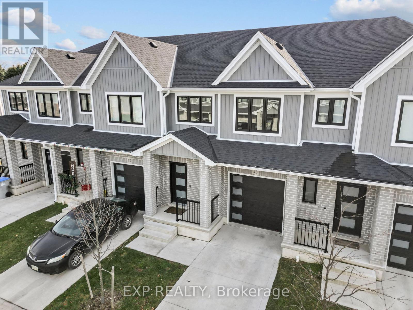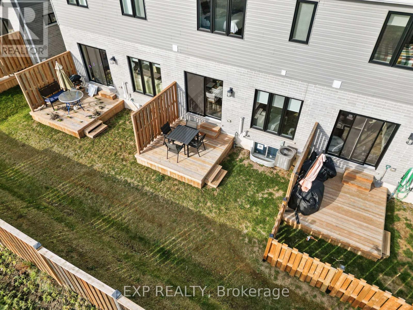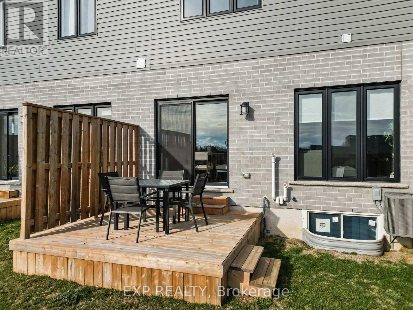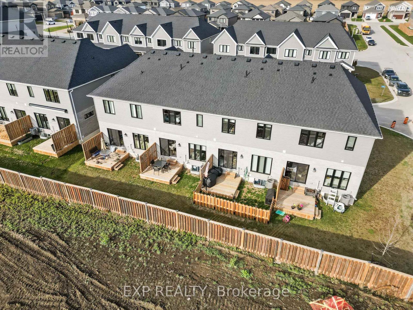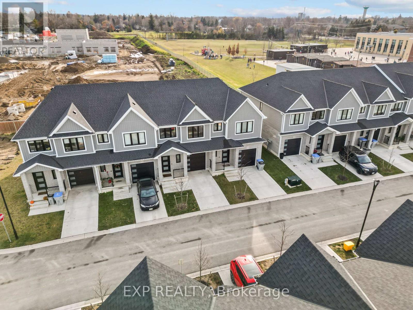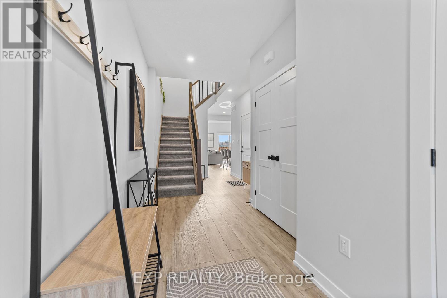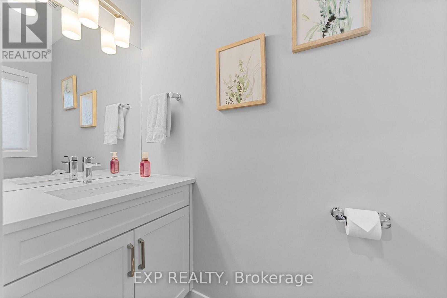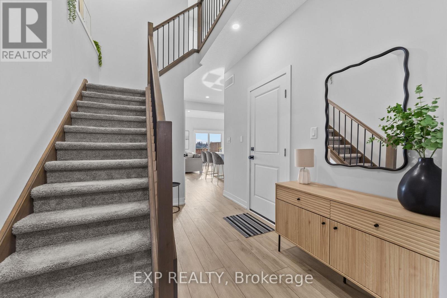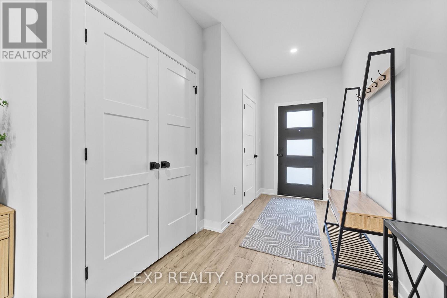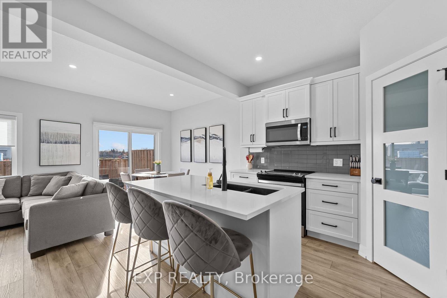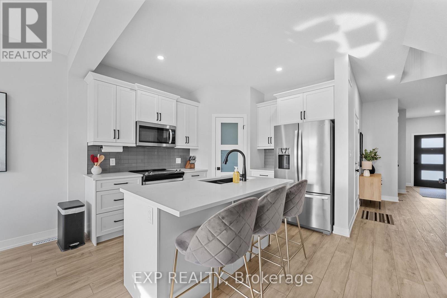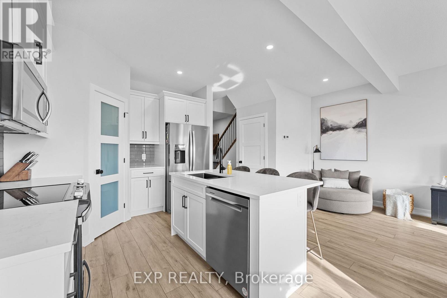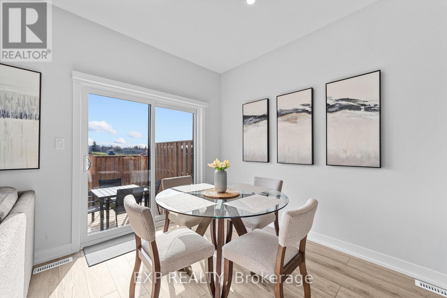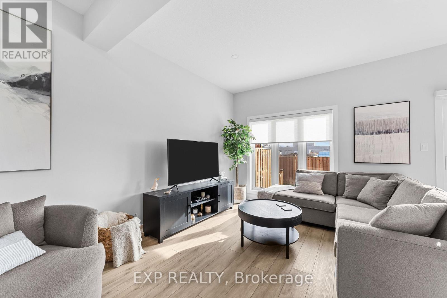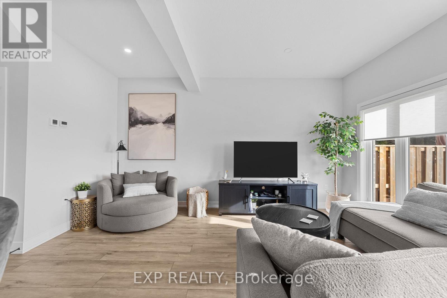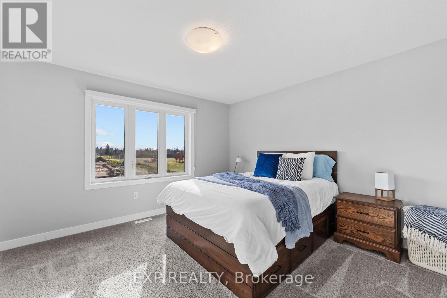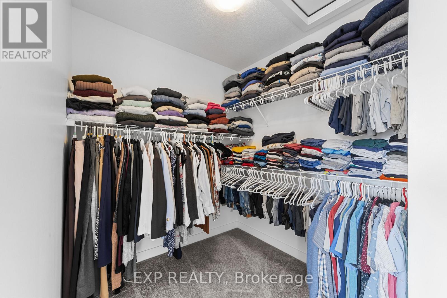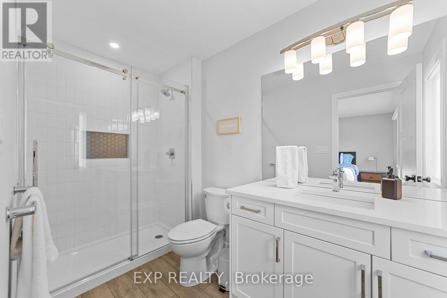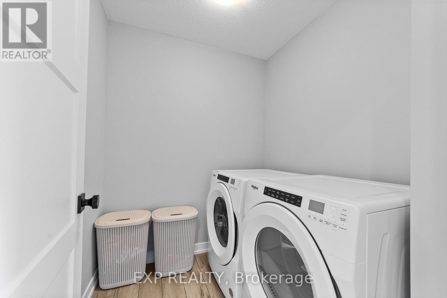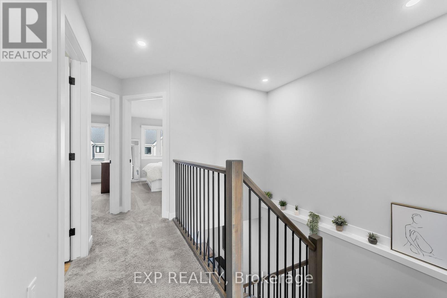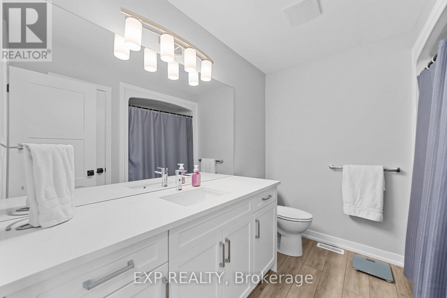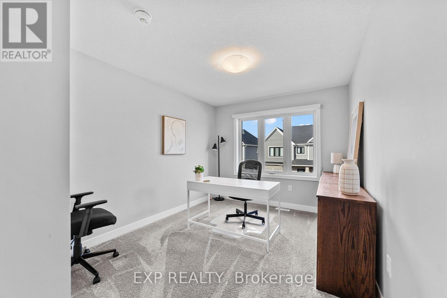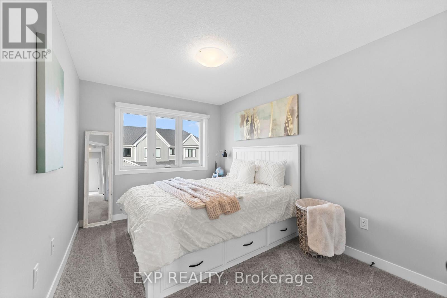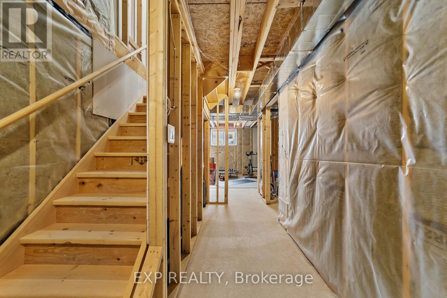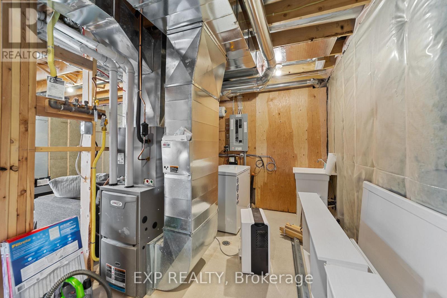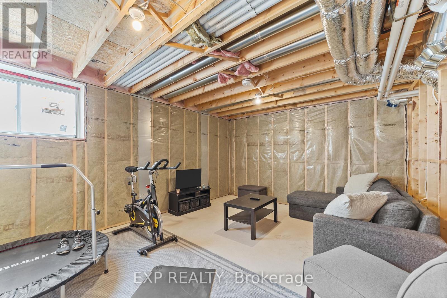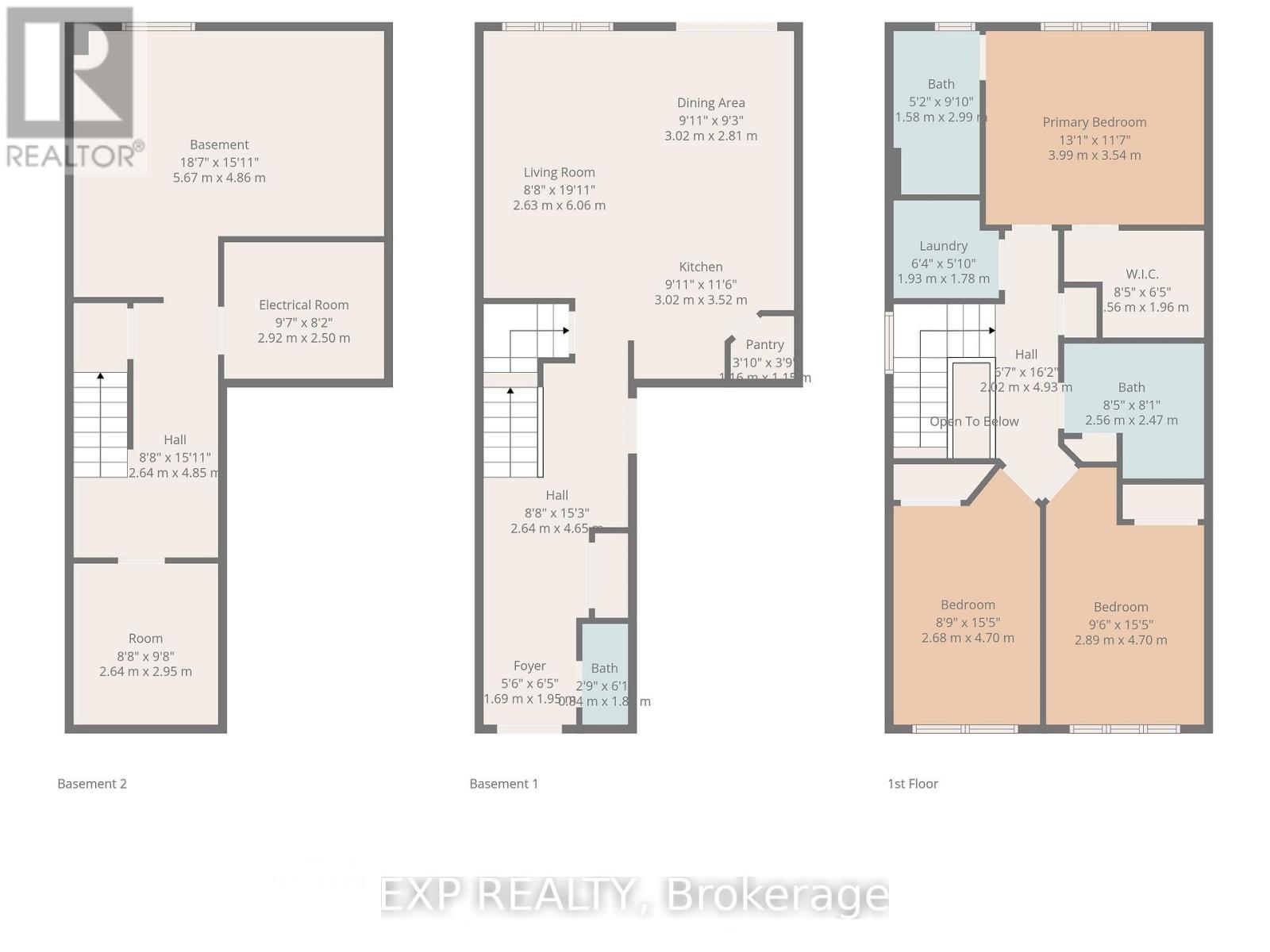43 - 17 Nicholson Street Lucan Biddulph, Ontario N0M 2J0
$489,900Maintenance, Common Area Maintenance
$125 Monthly
Maintenance, Common Area Maintenance
$125 MonthlyWelcome to "The Stockton" at Unit 43, 17 Nicholson Street! Located in the heart of lovely Lucan, Ontario, this stunning two-story condo townhome offers the perfect blend of small-town charm and modern convenience. This 3-bedroom, 3-bathroom home features a bright, open concept main floor with a modern kitchen, center island, and spacious great room perfect for entertaining. Upstairs, you will find a large primary suite complete with a private ensuite and walk-in closet, plus two additional generous bedrooms. The real game changer? Second floor laundry. Say goodbye to hauling baskets up and down stairs, convenience is just steps from your bedroom door. Outside, enjoy the privacy of having no rear neighbors looking directly into your living space, as the home backs directly onto the brand new school currently under construction. With an attached single car garage and an unfinished basement serving as a blank canvas for your future gym or rec room, this home has it all. Just 20 minutes from North London and walking distance to the Lucan Community Centre and local parks. Book your showing today. (id:53488)
Open House
This property has open houses!
2:00 pm
Ends at:4:00 pm
Property Details
| MLS® Number | X12584154 |
| Property Type | Single Family |
| Community Name | Lucan |
| Community Features | Pets Allowed With Restrictions |
| Equipment Type | Water Heater |
| Features | In Suite Laundry, Sump Pump |
| Parking Space Total | 2 |
| Rental Equipment Type | Water Heater |
Building
| Bathroom Total | 3 |
| Bedrooms Above Ground | 3 |
| Bedrooms Total | 3 |
| Age | 0 To 5 Years |
| Appliances | Dryer, Stove, Washer, Window Coverings, Refrigerator |
| Basement Type | Full |
| Exterior Finish | Brick |
| Half Bath Total | 1 |
| Stories Total | 2 |
| Size Interior | 1,600 - 1,799 Ft2 |
| Type | Other |
Parking
| Attached Garage | |
| Garage |
Land
| Acreage | No |
| Zoning Description | R3-6 |
Rooms
| Level | Type | Length | Width | Dimensions |
|---|---|---|---|---|
| Second Level | Primary Bedroom | 4 m | 3.54 m | 4 m x 3.54 m |
| Second Level | Bedroom 2 | 2.68 m | 4.7 m | 2.68 m x 4.7 m |
| Second Level | Bedroom 3 | 2.89 m | 4.7 m | 2.89 m x 4.7 m |
| Second Level | Laundry Room | 1.93 m | 1.78 m | 1.93 m x 1.78 m |
| Main Level | Living Room | 2.63 m | 6.06 m | 2.63 m x 6.06 m |
| Main Level | Kitchen | 3 m | 3.52 m | 3 m x 3.52 m |
| Main Level | Dining Room | 3 m | 2.81 m | 3 m x 2.81 m |
https://www.realtor.ca/real-estate/29144884/43-17-nicholson-street-lucan-biddulph-lucan-lucan
Contact Us
Contact us for more information

Matthew Barr
Salesperson
380 Wellington Street
London, Ontario N6A 5B5
(866) 530-7737
Contact Melanie & Shelby Pearce
Sales Representative for Royal Lepage Triland Realty, Brokerage
YOUR LONDON, ONTARIO REALTOR®

Melanie Pearce
Phone: 226-268-9880
You can rely on us to be a realtor who will advocate for you and strive to get you what you want. Reach out to us today- We're excited to hear from you!

Shelby Pearce
Phone: 519-639-0228
CALL . TEXT . EMAIL
Important Links
MELANIE PEARCE
Sales Representative for Royal Lepage Triland Realty, Brokerage
© 2023 Melanie Pearce- All rights reserved | Made with ❤️ by Jet Branding
