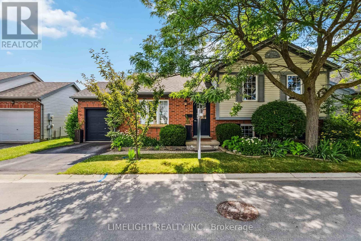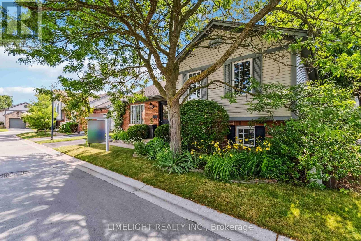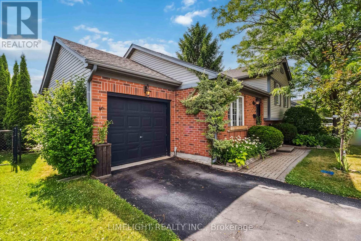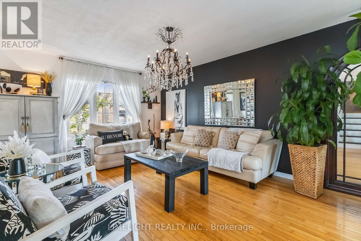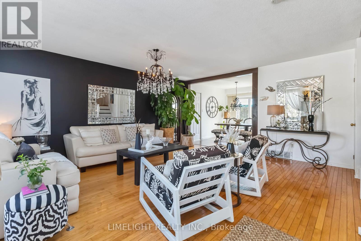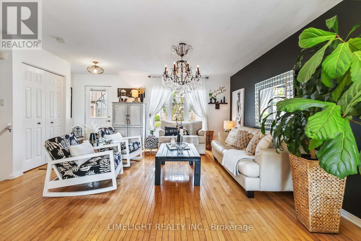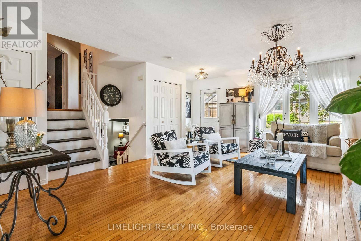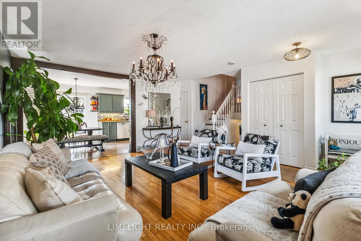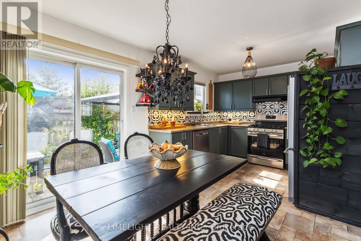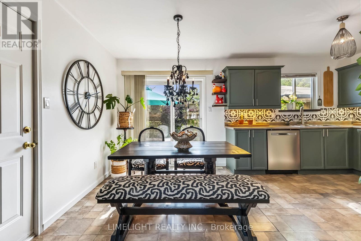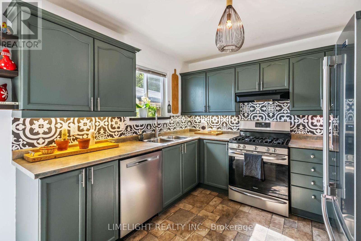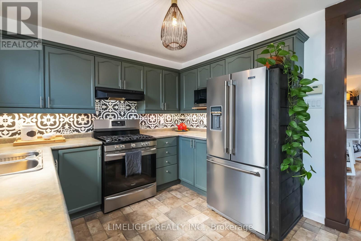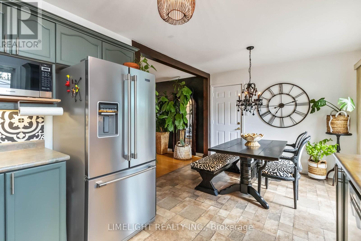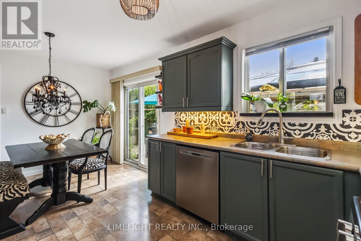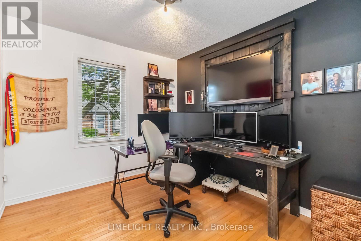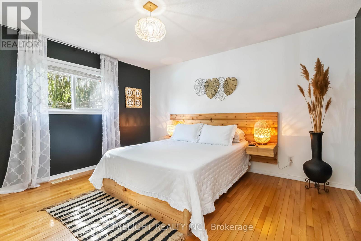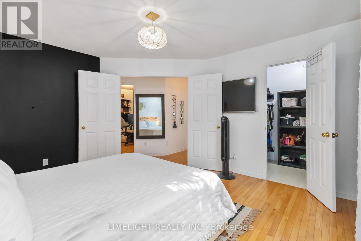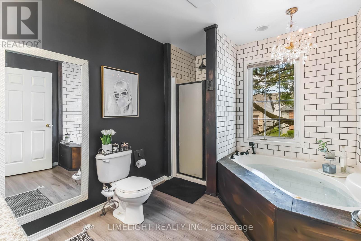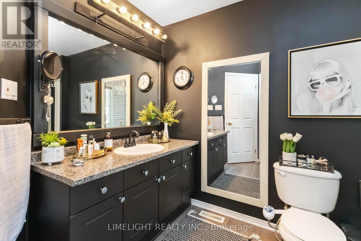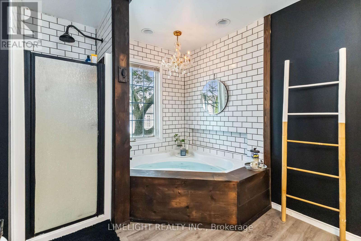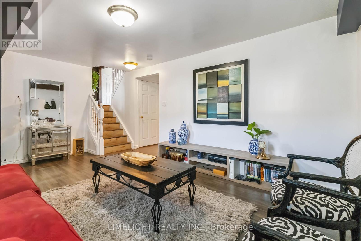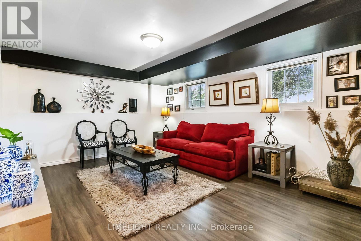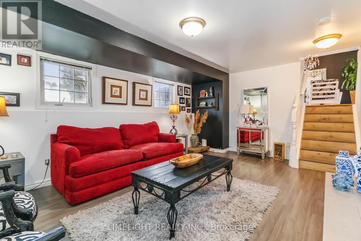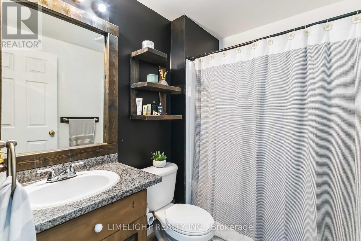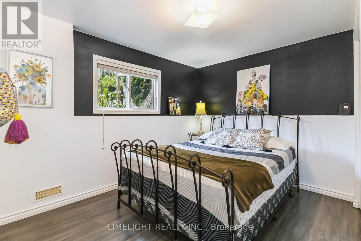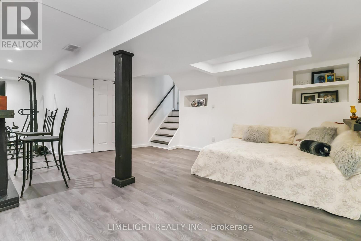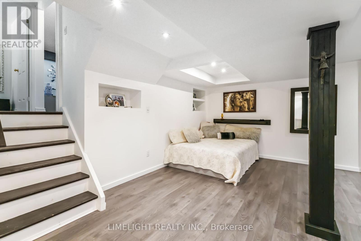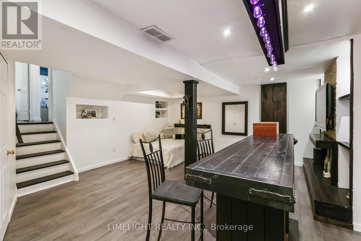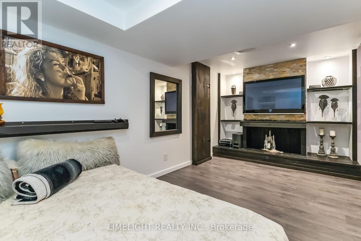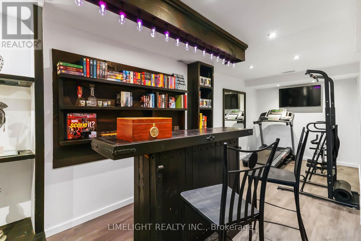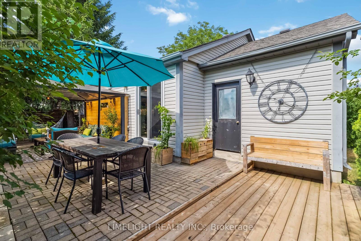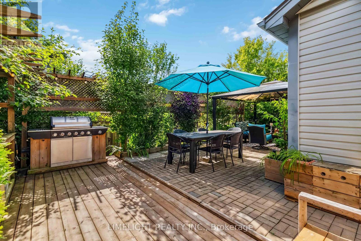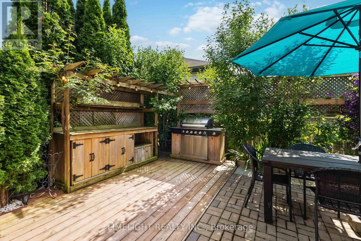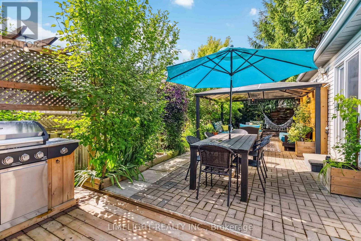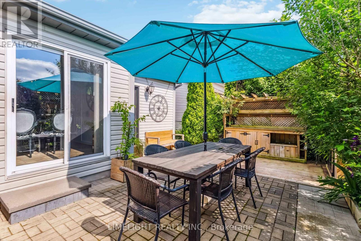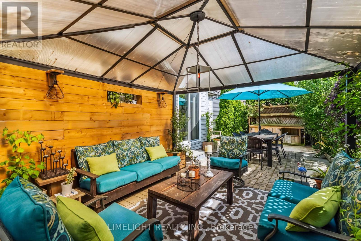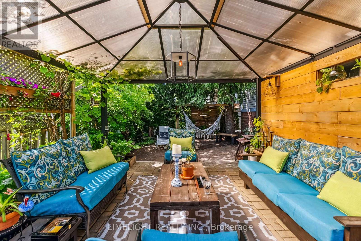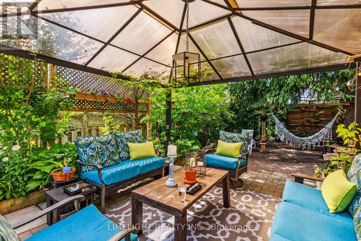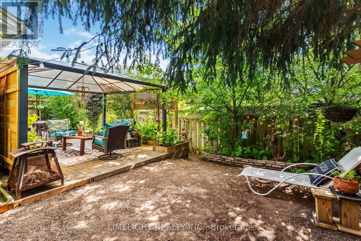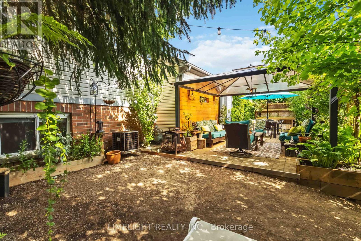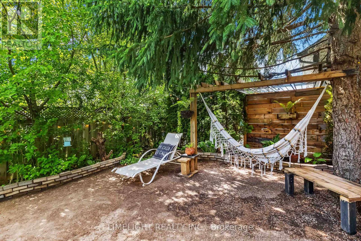43 - 335 Lighthouse Road London South, Ontario N6M 1J8
$669,900Maintenance, Common Area Maintenance
$165 Monthly
Maintenance, Common Area Maintenance
$165 MonthlySummerside welcomes you to this charming 4-level side split detached condominium, offering space, comfort, and privacy in a well-maintained setting. The upper level features a spacious primary bedroom with a walk-in closet, a second bedroom, and a full bathroom. The main level includes a bright eat-in kitchen and an inviting family room, perfect for everyday living. The lower level provides a third bedroom, a second full bathroom, and another cozy family room, ideal for guests or a growing family. Downstairs, the finished basement offers a versatile recreation room with a dedicated sit-down area, perfect for relaxing or entertaining. Enjoy peace and quiet in your very private backyard oasis a rare find that offers the perfect space to unwind. Complete with an attached single-car garage, this home combines functionality with a relaxed lifestyle in a desirable community. Don't miss your opportunity to own this unique and spacious home. Book your private showing today! (id:53488)
Property Details
| MLS® Number | X12281179 |
| Property Type | Single Family |
| Community Name | South U |
| Amenities Near By | Park, Hospital |
| Community Features | Pet Restrictions |
| Equipment Type | Water Heater |
| Features | Sump Pump |
| Parking Space Total | 2 |
| Rental Equipment Type | Water Heater |
| Structure | Patio(s) |
Building
| Bathroom Total | 2 |
| Bedrooms Above Ground | 3 |
| Bedrooms Total | 3 |
| Age | 16 To 30 Years |
| Appliances | Central Vacuum, Dishwasher, Dryer, Stove, Washer, Refrigerator |
| Basement Development | Finished |
| Basement Type | N/a (finished) |
| Construction Style Attachment | Detached |
| Construction Style Split Level | Sidesplit |
| Cooling Type | Central Air Conditioning |
| Exterior Finish | Vinyl Siding, Brick |
| Foundation Type | Poured Concrete |
| Heating Fuel | Natural Gas |
| Heating Type | Forced Air |
| Size Interior | 1,000 - 1,199 Ft2 |
| Type | House |
Parking
| Attached Garage | |
| Garage |
Land
| Acreage | No |
| Fence Type | Fenced Yard |
| Land Amenities | Park, Hospital |
| Landscape Features | Landscaped |
| Surface Water | River/stream |
Rooms
| Level | Type | Length | Width | Dimensions |
|---|---|---|---|---|
| Basement | Recreational, Games Room | 5.05 m | 4.83 m | 5.05 m x 4.83 m |
| Lower Level | Family Room | 5.16 m | 3.58 m | 5.16 m x 3.58 m |
| Lower Level | Bedroom 2 | 3.35 m | 3.3 m | 3.35 m x 3.3 m |
| Main Level | Kitchen | 3.02 m | 5.26 m | 3.02 m x 5.26 m |
| Main Level | Living Room | 5.46 m | 4.65 m | 5.46 m x 4.65 m |
| Upper Level | Primary Bedroom | 4.06 m | 3.81 m | 4.06 m x 3.81 m |
| Upper Level | Bedroom | 3.09 m | 2.89 m | 3.09 m x 2.89 m |
https://www.realtor.ca/real-estate/28597634/43-335-lighthouse-road-london-south-south-u-south-u
Contact Us
Contact us for more information

Lukas Dysko
Salesperson
102-612 Colborne Street
London, Ontario N6B 2V2
(519) 857-6000
Contact Melanie & Shelby Pearce
Sales Representative for Royal Lepage Triland Realty, Brokerage
YOUR LONDON, ONTARIO REALTOR®

Melanie Pearce
Phone: 226-268-9880
You can rely on us to be a realtor who will advocate for you and strive to get you what you want. Reach out to us today- We're excited to hear from you!

Shelby Pearce
Phone: 519-639-0228
CALL . TEXT . EMAIL
Important Links
MELANIE PEARCE
Sales Representative for Royal Lepage Triland Realty, Brokerage
© 2023 Melanie Pearce- All rights reserved | Made with ❤️ by Jet Branding
