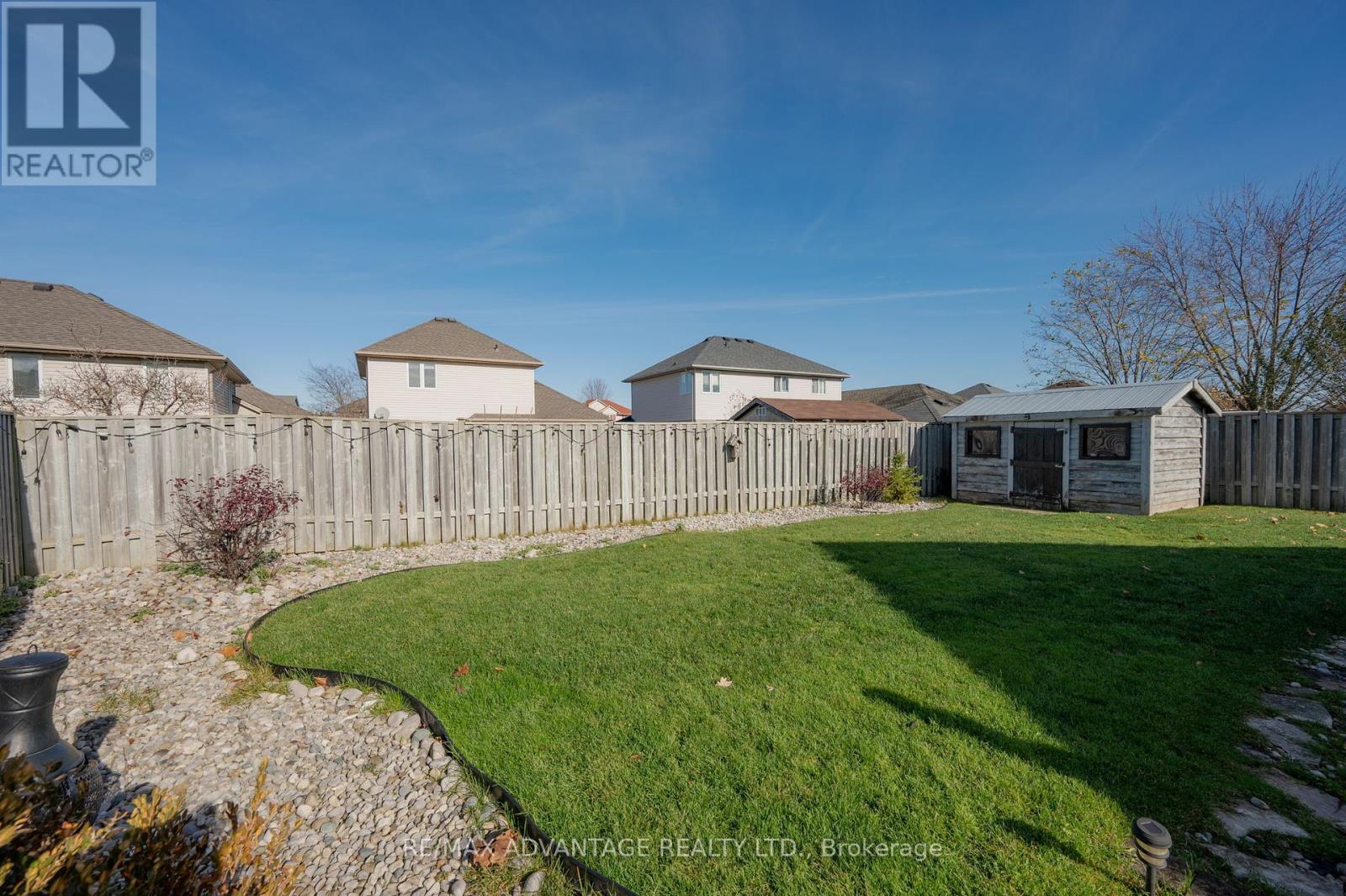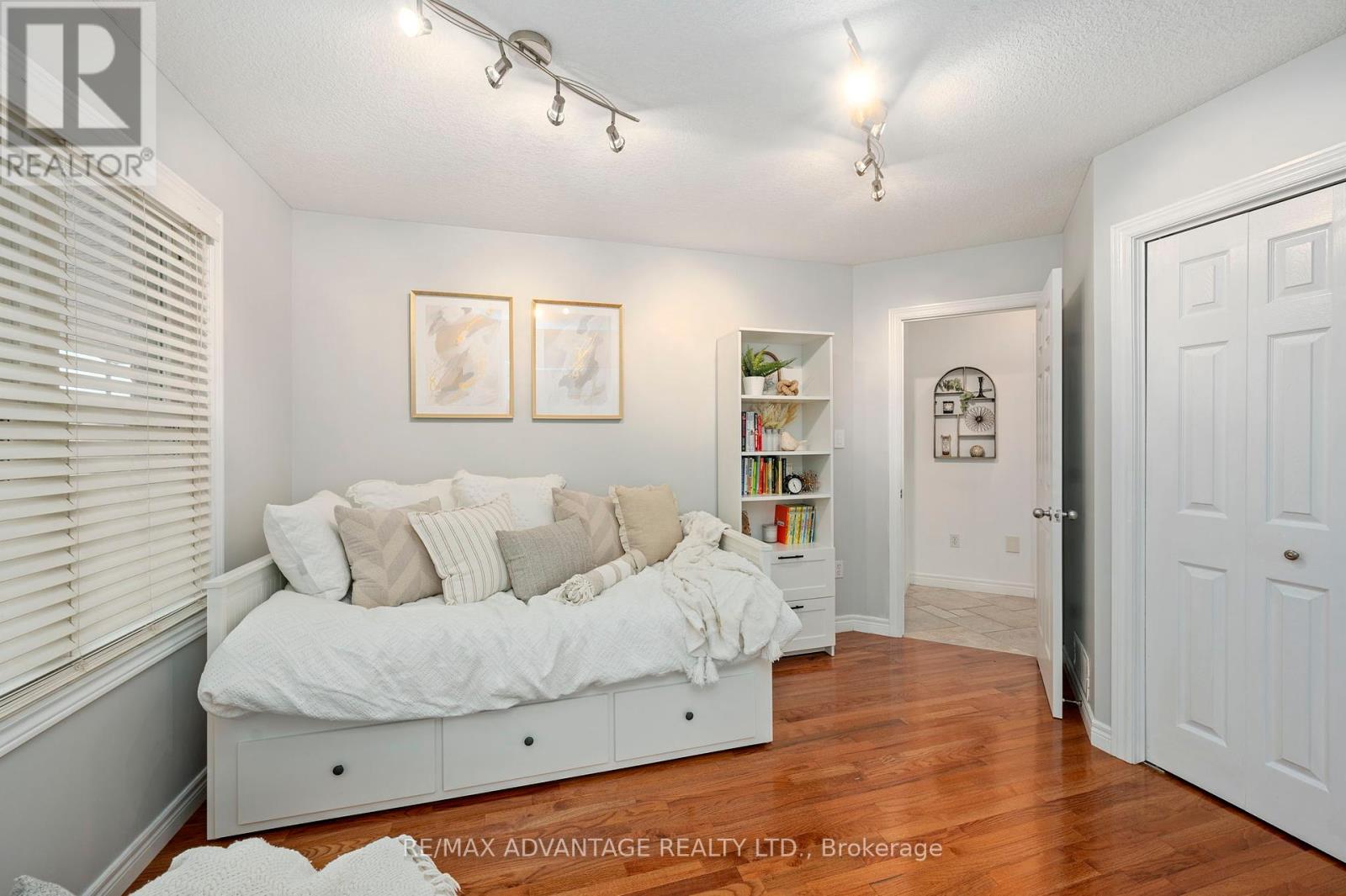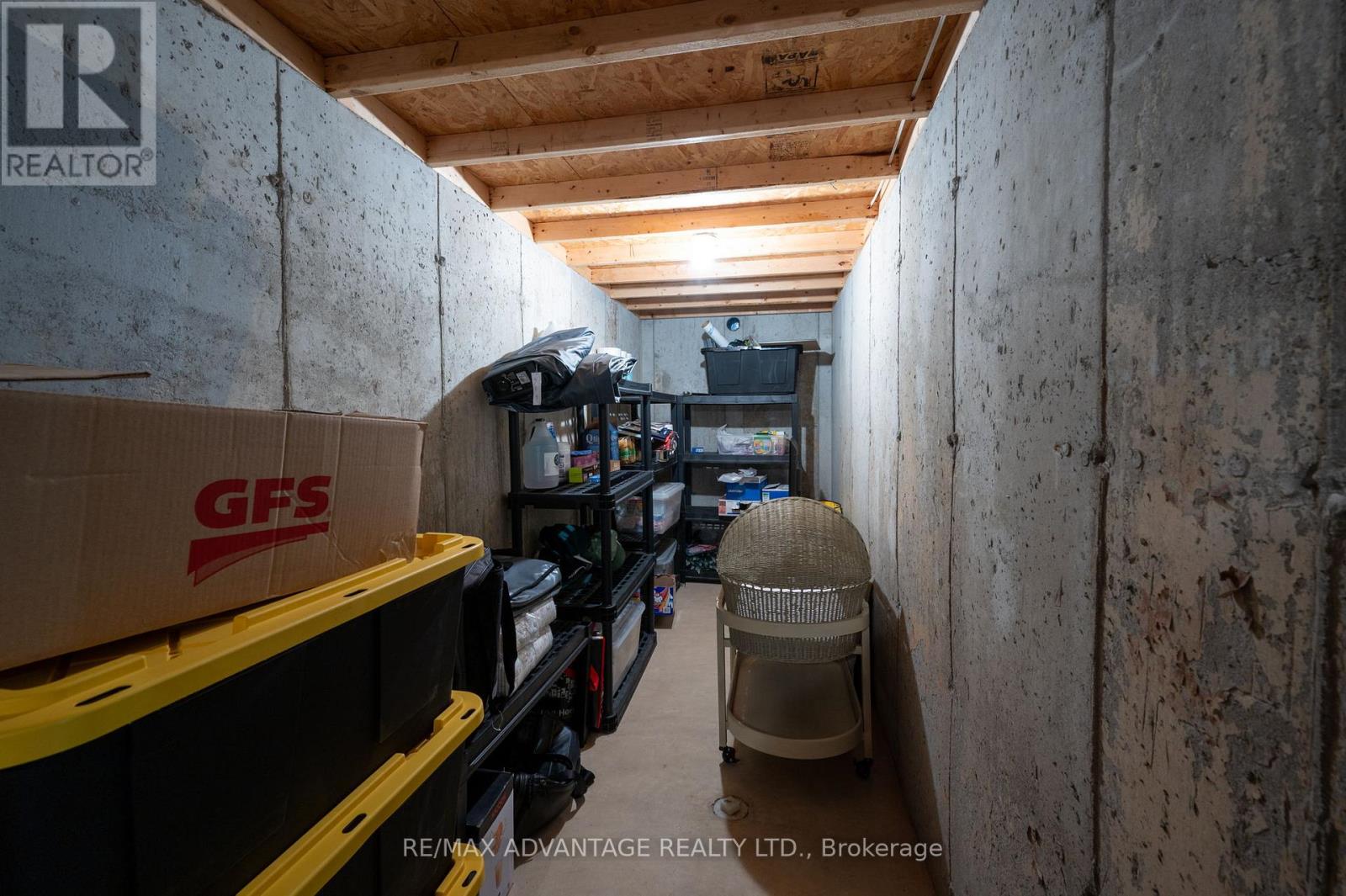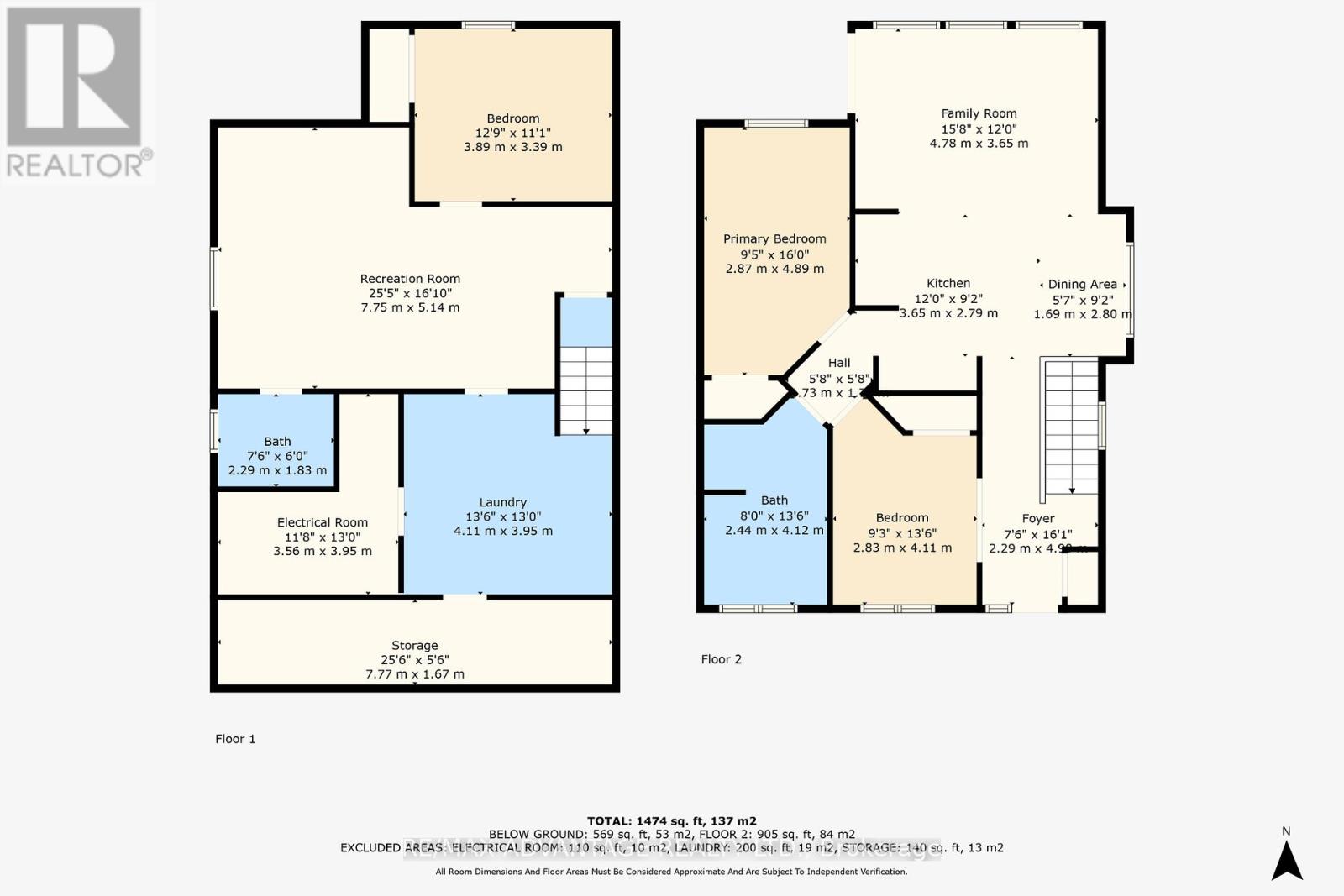43 Cottonwood Drive St. Thomas, Ontario N5P 4M7
$549,900
This inviting 2+1 bedroom bungalow is located on a tranquil, tree-lined street, offering the perfect blend of comfort and privacy. Welcome to 43 Cotttonwood Drive. Located minutes from walking paths, amenities, parks and a short drive to London. With updates throughout, this home features a bright and cozy living room, an open concept kitchen that flows effortlessly into the dining area. Spacious bedrooms and a 4pc bath on the main level. The lower level features an additional bedroom, 3pc bath, large laundry room & lots of storage space. Step outside to enjoy the oversized backyard, the perfect for outdoor entertainment or relaxing in your own green space. The front porch provides a serene spot to unwind and enjoy the surrounding neighbourhood. Whether youre a first-time buyer or downsizing, this well-maintained home should be the next stop on your list! Welcome home. (id:53488)
Open House
This property has open houses!
2:00 pm
Ends at:4:00 pm
Property Details
| MLS® Number | X10425977 |
| Property Type | Single Family |
| Community Name | NE |
| ParkingSpaceTotal | 2 |
Building
| BathroomTotal | 2 |
| BedroomsAboveGround | 2 |
| BedroomsBelowGround | 1 |
| BedroomsTotal | 3 |
| Appliances | Water Heater, Dishwasher, Dryer, Refrigerator, Sauna, Stove, Washer |
| ArchitecturalStyle | Bungalow |
| BasementDevelopment | Finished |
| BasementType | N/a (finished) |
| ConstructionStyleAttachment | Detached |
| CoolingType | Central Air Conditioning |
| ExteriorFinish | Brick |
| FoundationType | Poured Concrete |
| HeatingFuel | Natural Gas |
| HeatingType | Forced Air |
| StoriesTotal | 1 |
| Type | House |
| UtilityWater | Municipal Water |
Land
| Acreage | No |
| Sewer | Sanitary Sewer |
| SizeDepth | 117 Ft ,3 In |
| SizeFrontage | 35 Ft ,2 In |
| SizeIrregular | 35.19 X 117.28 Ft |
| SizeTotalText | 35.19 X 117.28 Ft |
Rooms
| Level | Type | Length | Width | Dimensions |
|---|---|---|---|---|
| Lower Level | Other | 3.56 m | 3.95 m | 3.56 m x 3.95 m |
| Lower Level | Other | 7.77 m | 1.67 m | 7.77 m x 1.67 m |
| Lower Level | Recreational, Games Room | 7.75 m | 5.14 m | 7.75 m x 5.14 m |
| Lower Level | Laundry Room | 4.11 m | 3.95 m | 4.11 m x 3.95 m |
| Lower Level | Bedroom | 3.89 m | 3.39 m | 3.89 m x 3.39 m |
| Main Level | Foyer | 2.29 m | 4.9 m | 2.29 m x 4.9 m |
| Main Level | Living Room | 2.83 m | 4.11 m | 2.83 m x 4.11 m |
| Main Level | Kitchen | 3.65 m | 2.79 m | 3.65 m x 2.79 m |
| Main Level | Dining Room | 1.69 m | 2.8 m | 1.69 m x 2.8 m |
| Main Level | Family Room | 4.78 m | 3.65 m | 4.78 m x 3.65 m |
| Main Level | Primary Bedroom | 2.87 m | 4.89 m | 2.87 m x 4.89 m |
| Main Level | Bathroom | 2.44 m | 4.12 m | 2.44 m x 4.12 m |
https://www.realtor.ca/real-estate/27654349/43-cottonwood-drive-st-thomas-ne
Interested?
Contact us for more information
Allie Soscia
Salesperson
Contact Melanie & Shelby Pearce
Sales Representative for Royal Lepage Triland Realty, Brokerage
YOUR LONDON, ONTARIO REALTOR®

Melanie Pearce
Phone: 226-268-9880
You can rely on us to be a realtor who will advocate for you and strive to get you what you want. Reach out to us today- We're excited to hear from you!

Shelby Pearce
Phone: 519-639-0228
CALL . TEXT . EMAIL
MELANIE PEARCE
Sales Representative for Royal Lepage Triland Realty, Brokerage
© 2023 Melanie Pearce- All rights reserved | Made with ❤️ by Jet Branding




































