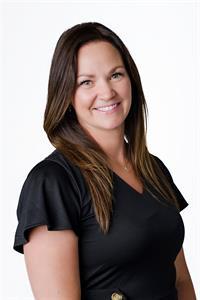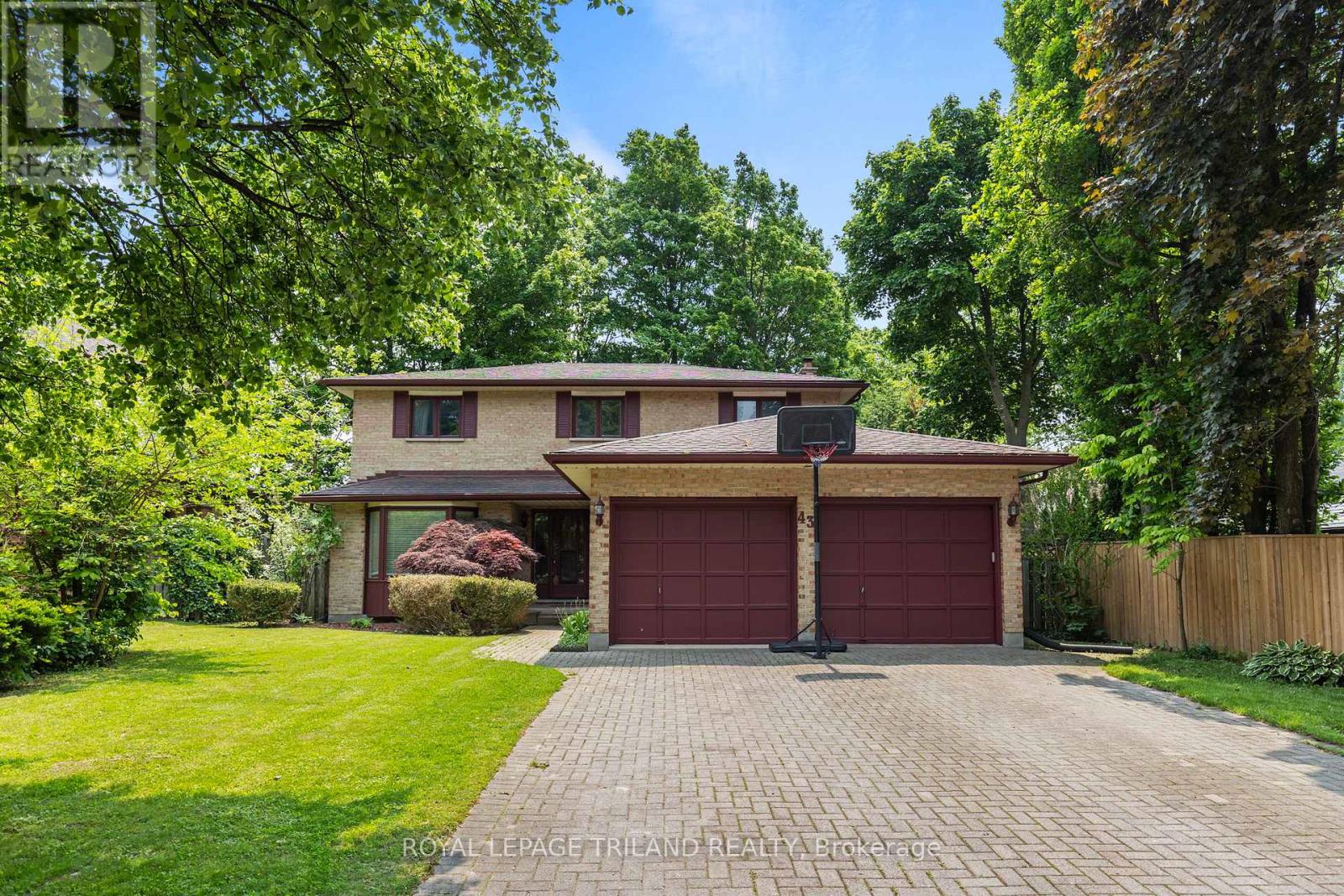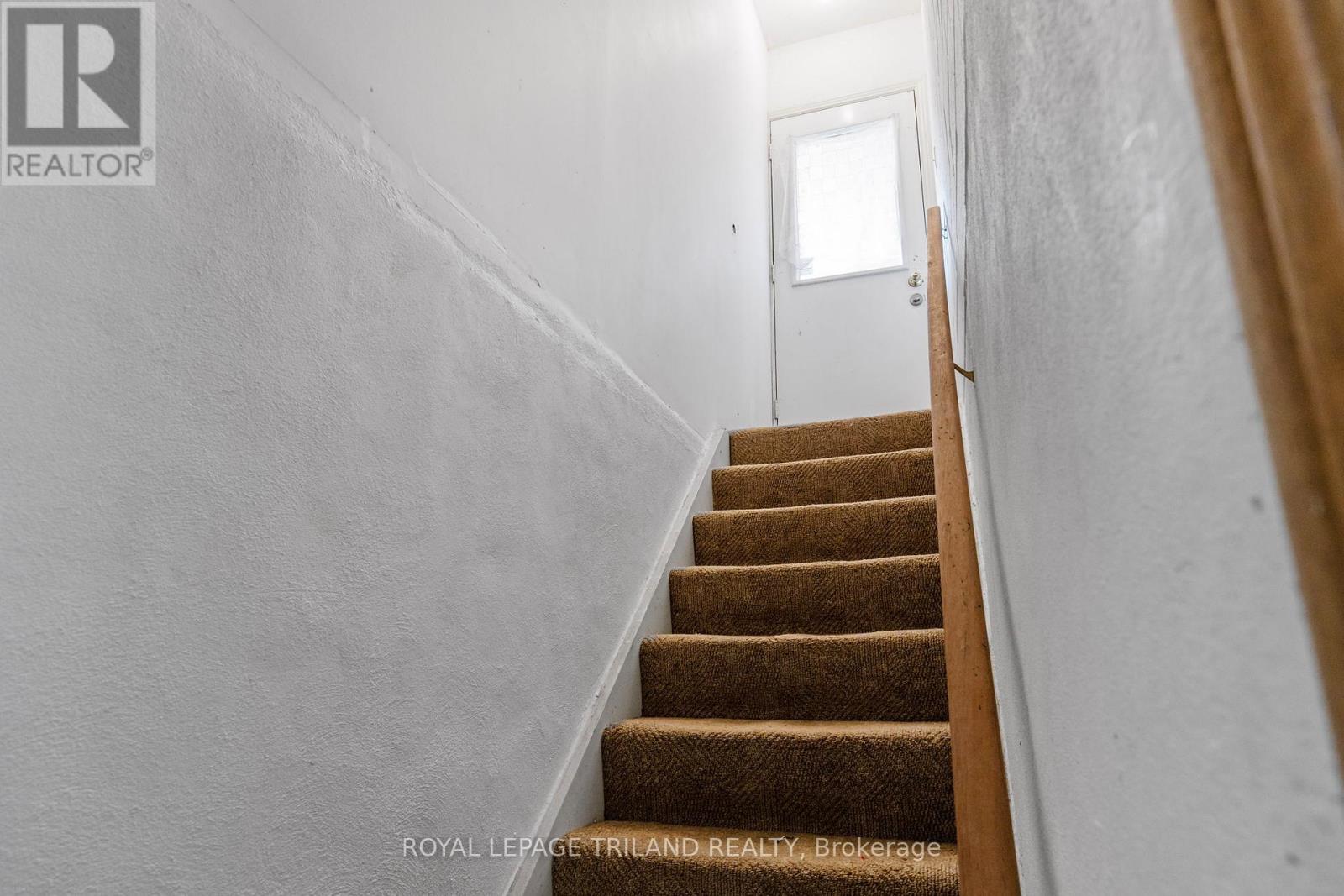43 Mountainview Crescent London South, Ontario N6J 4M5
$749,900
Welcome to this generously sized single-family home featuring 4+1 bedrooms, 3.5 bathrooms, and a 2-car garage, located in a quiet, family-friendly neighbourhood. With a versatile layout and plenty of room to grow, this home is ready for someone to add their personal touch and make it their own. The main and upper levels offer large rooms filled with natural light perfect for everyday living and entertaining. A full separate entrance leads to the partially finished basement complete with an additional bedroom, rec room and full bathroom, offering great potential for an in-law suite or private space for extended family. Whether you're looking for space, flexibility, or multigenerational living, this home checks all the boxes. (id:53488)
Property Details
| MLS® Number | X12196605 |
| Property Type | Single Family |
| Community Name | South N |
| Features | Sloping |
| Parking Space Total | 6 |
Building
| Bathroom Total | 4 |
| Bedrooms Above Ground | 4 |
| Bedrooms Below Ground | 1 |
| Bedrooms Total | 5 |
| Appliances | Central Vacuum, Dishwasher, Dryer, Garage Door Opener, Stove, Washer, Refrigerator |
| Basement Development | Partially Finished |
| Basement Type | Full (partially Finished) |
| Construction Style Attachment | Detached |
| Cooling Type | Central Air Conditioning |
| Exterior Finish | Aluminum Siding, Brick Veneer |
| Foundation Type | Poured Concrete |
| Half Bath Total | 1 |
| Heating Fuel | Natural Gas |
| Heating Type | Forced Air |
| Stories Total | 2 |
| Size Interior | 2,500 - 3,000 Ft2 |
| Type | House |
| Utility Water | Municipal Water |
Parking
| Attached Garage | |
| Garage |
Land
| Acreage | No |
| Sewer | Sanitary Sewer |
| Size Depth | 110 Ft ,3 In |
| Size Frontage | 58 Ft ,2 In |
| Size Irregular | 58.2 X 110.3 Ft |
| Size Total Text | 58.2 X 110.3 Ft |
Rooms
| Level | Type | Length | Width | Dimensions |
|---|---|---|---|---|
| Second Level | Bedroom | 5.3 m | 3.57 m | 5.3 m x 3.57 m |
| Second Level | Bedroom 2 | 3.22 m | 3.21 m | 3.22 m x 3.21 m |
| Second Level | Bedroom 3 | 3.65 m | 2.83 m | 3.65 m x 2.83 m |
| Second Level | Bedroom 4 | 3.95 m | 2.83 m | 3.95 m x 2.83 m |
| Basement | Bedroom 5 | 3.57 m | 3.78 m | 3.57 m x 3.78 m |
| Basement | Recreational, Games Room | 6.05 m | 4.71 m | 6.05 m x 4.71 m |
| Basement | Other | 8.93 m | 5.05 m | 8.93 m x 5.05 m |
| Main Level | Living Room | 3.57 m | 5.1 m | 3.57 m x 5.1 m |
| Main Level | Dining Room | 3.56 m | 4.14 m | 3.56 m x 4.14 m |
| Main Level | Foyer | 5.07 m | 4.34 m | 5.07 m x 4.34 m |
| Main Level | Laundry Room | 3.74 m | 2.5 m | 3.74 m x 2.5 m |
| Main Level | Family Room | 6.55 m | 3.43 m | 6.55 m x 3.43 m |
| Main Level | Kitchen | 4.08 m | 5.27 m | 4.08 m x 5.27 m |
https://www.realtor.ca/real-estate/28416993/43-mountainview-crescent-london-south-south-n-south-n
Contact Us
Contact us for more information

Matt Rowswell
Salesperson
(519) 672-9880

Anita Rowswell
Salesperson
(519) 672-9880
Contact Melanie & Shelby Pearce
Sales Representative for Royal Lepage Triland Realty, Brokerage
YOUR LONDON, ONTARIO REALTOR®

Melanie Pearce
Phone: 226-268-9880
You can rely on us to be a realtor who will advocate for you and strive to get you what you want. Reach out to us today- We're excited to hear from you!

Shelby Pearce
Phone: 519-639-0228
CALL . TEXT . EMAIL
Important Links
MELANIE PEARCE
Sales Representative for Royal Lepage Triland Realty, Brokerage
© 2023 Melanie Pearce- All rights reserved | Made with ❤️ by Jet Branding






































