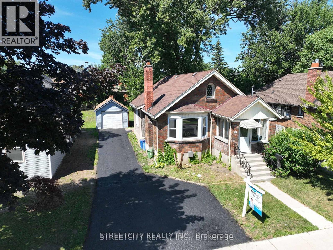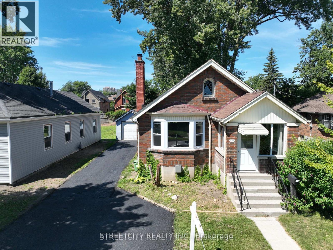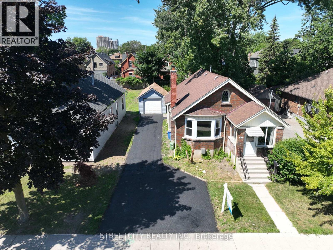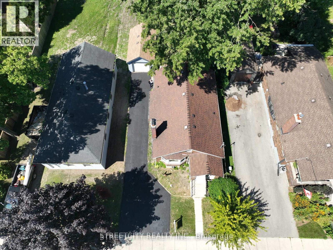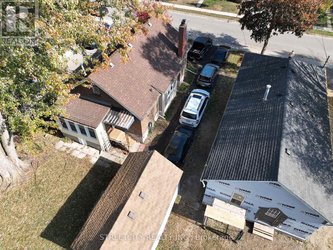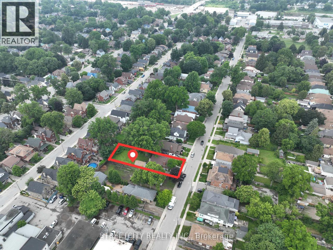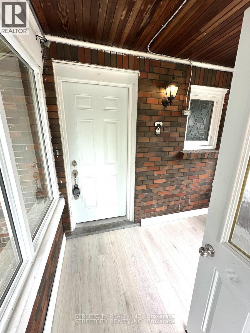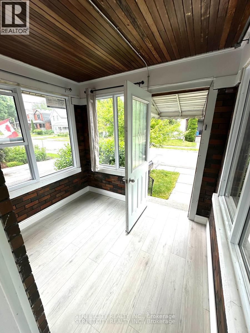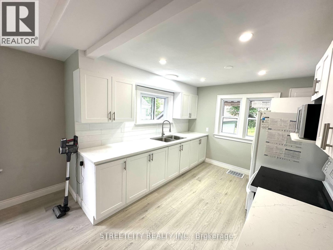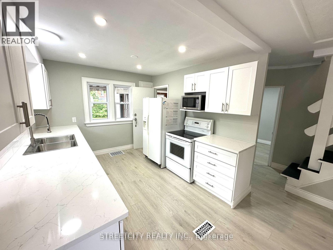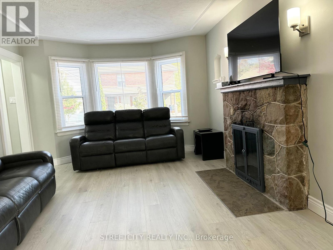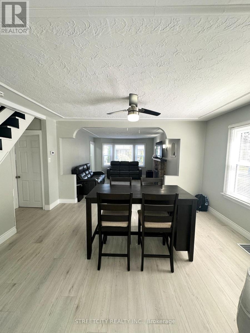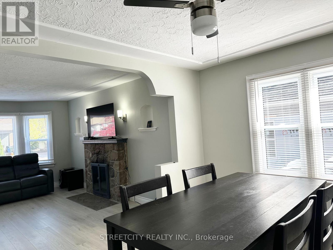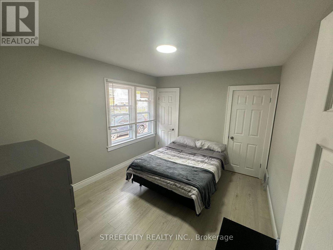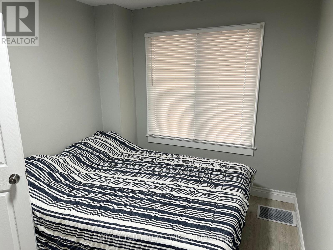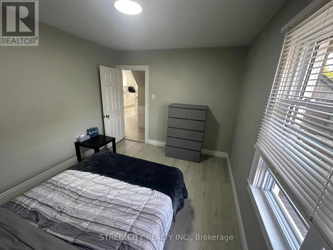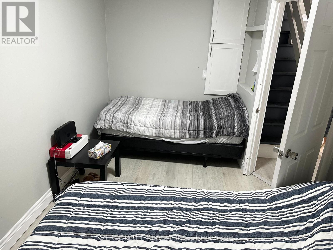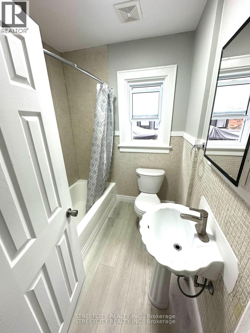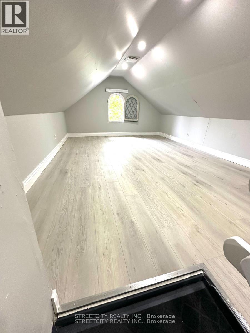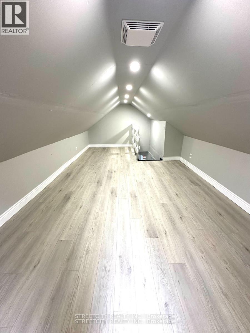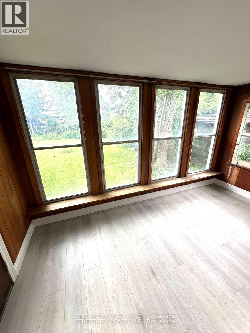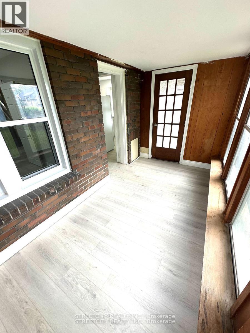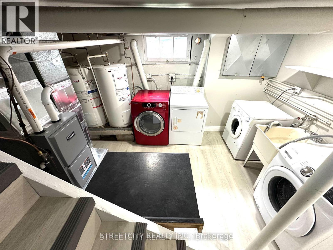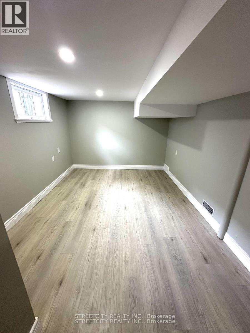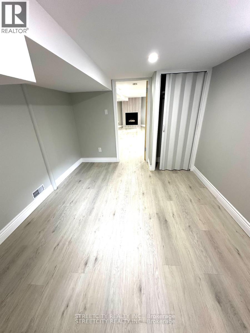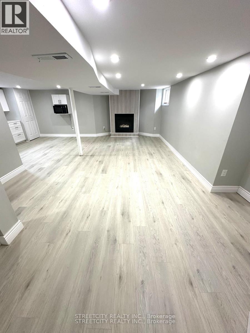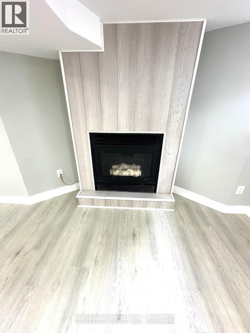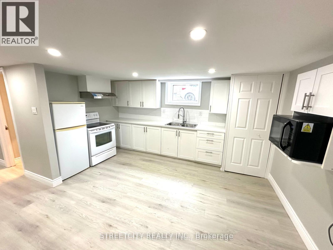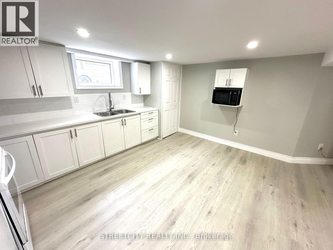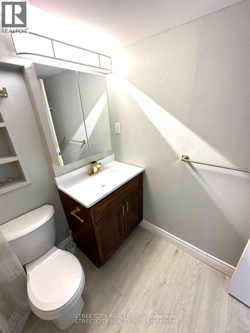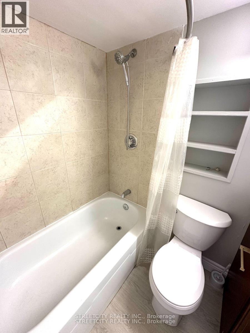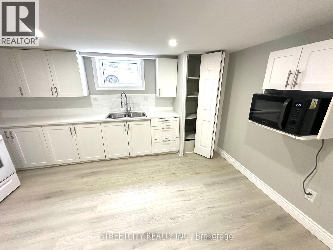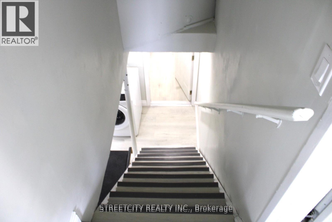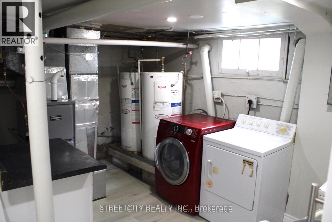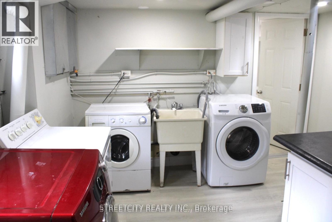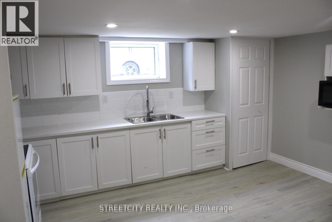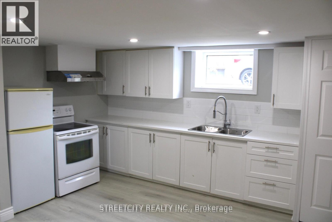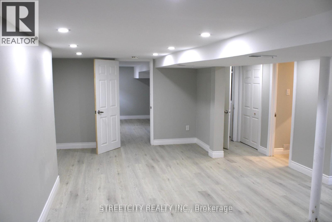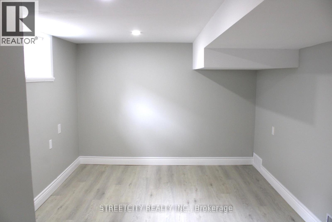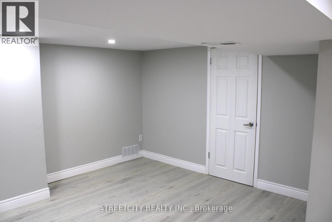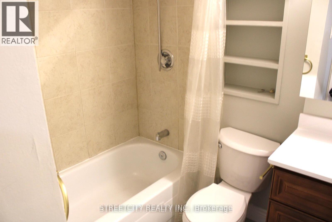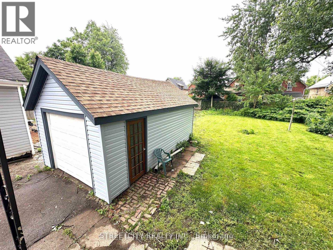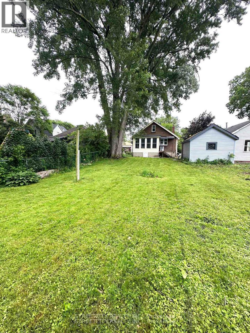437 Charlotte Street London East, Ontario N5W 4A5
$524,900
JUST LISTED - Fully renovated in 2024, this spacious 3-bedroom detached bungalow with separate units is the perfect opportunity for investors, multi-generational families, or anyone looking to live in one unit and rent the other. Recent updates include: new roof, North Star windows, flooring, furnace, siding, quartz countertops, new doors and trims, and new wooden baseboards, plus newer kitchens in both units and updated bathrooms with new vanities and toilets - offering a truly turnkey property. The home features 2 full bathrooms, 2 kitchens, and separate hydro, water, and gas, making it ideal for duplex-style living or generating passive income. Each level has its own washer and dryer, and both levels enjoy the warmth of a fireplace, along with a large family room that's perfect for entertaining. A spacious den on the upper level adds even more flexible living space. Durable vinyl flooring runs throughout for easy maintenance. Outside, there is parking for 5 large vehicles plus 1 in the garage - a rare find. Located within walking distance to the Hard Rock Hotel & amenities, Tim Hortons, and the Western Fair District, this property offers both convenience and strong rental appeal. Whether you're an investor, downsizer, or a growing family needing separate living spaces, this renovated bungalow delivers flexibility, location, and long-term value. Don't miss it! (id:53488)
Property Details
| MLS® Number | X12348790 |
| Property Type | Single Family |
| Community Name | East G |
| Amenities Near By | Park, Place Of Worship, Public Transit, Schools |
| Community Features | Community Centre |
| Equipment Type | Water Heater - Electric, Water Heater |
| Parking Space Total | 5 |
| Rental Equipment Type | Water Heater - Electric, Water Heater |
Building
| Bathroom Total | 2 |
| Bedrooms Above Ground | 2 |
| Bedrooms Below Ground | 1 |
| Bedrooms Total | 3 |
| Amenities | Separate Electricity Meters |
| Appliances | Range, All, Dryer, Microwave, Two Stoves, Two Washers, Two Refrigerators |
| Basement Type | Full |
| Construction Style Attachment | Detached |
| Cooling Type | None |
| Exterior Finish | Brick, Vinyl Siding |
| Fireplace Present | Yes |
| Fireplace Total | 2 |
| Flooring Type | Vinyl |
| Foundation Type | Concrete |
| Heating Fuel | Natural Gas |
| Heating Type | Forced Air |
| Stories Total | 2 |
| Size Interior | 1,500 - 2,000 Ft2 |
| Type | House |
| Utility Water | Municipal Water |
Parking
| Detached Garage | |
| Garage |
Land
| Acreage | No |
| Land Amenities | Park, Place Of Worship, Public Transit, Schools |
| Landscape Features | Landscaped |
| Sewer | Sanitary Sewer |
| Size Depth | 147 Ft ,6 In |
| Size Frontage | 46 Ft ,1 In |
| Size Irregular | 46.1 X 147.5 Ft ; 147.42 Ft X 46.07 Ft X 147.46 Ft X 46.12 |
| Size Total Text | 46.1 X 147.5 Ft ; 147.42 Ft X 46.07 Ft X 147.46 Ft X 46.12 |
Rooms
| Level | Type | Length | Width | Dimensions |
|---|---|---|---|---|
| Basement | Family Room | 4.51 m | 2.93 m | 4.51 m x 2.93 m |
| Basement | Kitchen | 3.65 m | 2.52 m | 3.65 m x 2.52 m |
| Basement | Dining Room | 2.17 m | 3.35 m | 2.17 m x 3.35 m |
| Basement | Bedroom | 4.11 m | 2.95 m | 4.11 m x 2.95 m |
| Basement | Bathroom | 1.5 m | 2.26 m | 1.5 m x 2.26 m |
| Basement | Laundry Room | 4.18 m | 2.61 m | 4.18 m x 2.61 m |
| Main Level | Foyer | 2.55 m | 2 m | 2.55 m x 2 m |
| Main Level | Family Room | 3.6 m | 4.27 m | 3.6 m x 4.27 m |
| Main Level | Dining Room | 4.27 m | 3.27 m | 4.27 m x 3.27 m |
| Main Level | Kitchen | 3.4 m | 3.03 m | 3.4 m x 3.03 m |
| Main Level | Bedroom | 3.58 m | 3.04 m | 3.58 m x 3.04 m |
| Main Level | Bedroom | 4.17 m | 2.6 m | 4.17 m x 2.6 m |
| Main Level | Bathroom | 2.01 m | 1.84 m | 2.01 m x 1.84 m |
| Main Level | Foyer | 3.83 m | 1.91 m | 3.83 m x 1.91 m |
| Upper Level | Den | 7.31 m | 3.67 m | 7.31 m x 3.67 m |
Utilities
| Cable | Installed |
| Electricity | Installed |
| Sewer | Installed |
https://www.realtor.ca/real-estate/28742666/437-charlotte-street-london-east-east-g-east-g
Contact Us
Contact us for more information

Johnny Rashmawi
Salesperson
(519) 649-6900
Contact Melanie & Shelby Pearce
Sales Representative for Royal Lepage Triland Realty, Brokerage
YOUR LONDON, ONTARIO REALTOR®

Melanie Pearce
Phone: 226-268-9880
You can rely on us to be a realtor who will advocate for you and strive to get you what you want. Reach out to us today- We're excited to hear from you!

Shelby Pearce
Phone: 519-639-0228
CALL . TEXT . EMAIL
Important Links
MELANIE PEARCE
Sales Representative for Royal Lepage Triland Realty, Brokerage
© 2023 Melanie Pearce- All rights reserved | Made with ❤️ by Jet Branding
