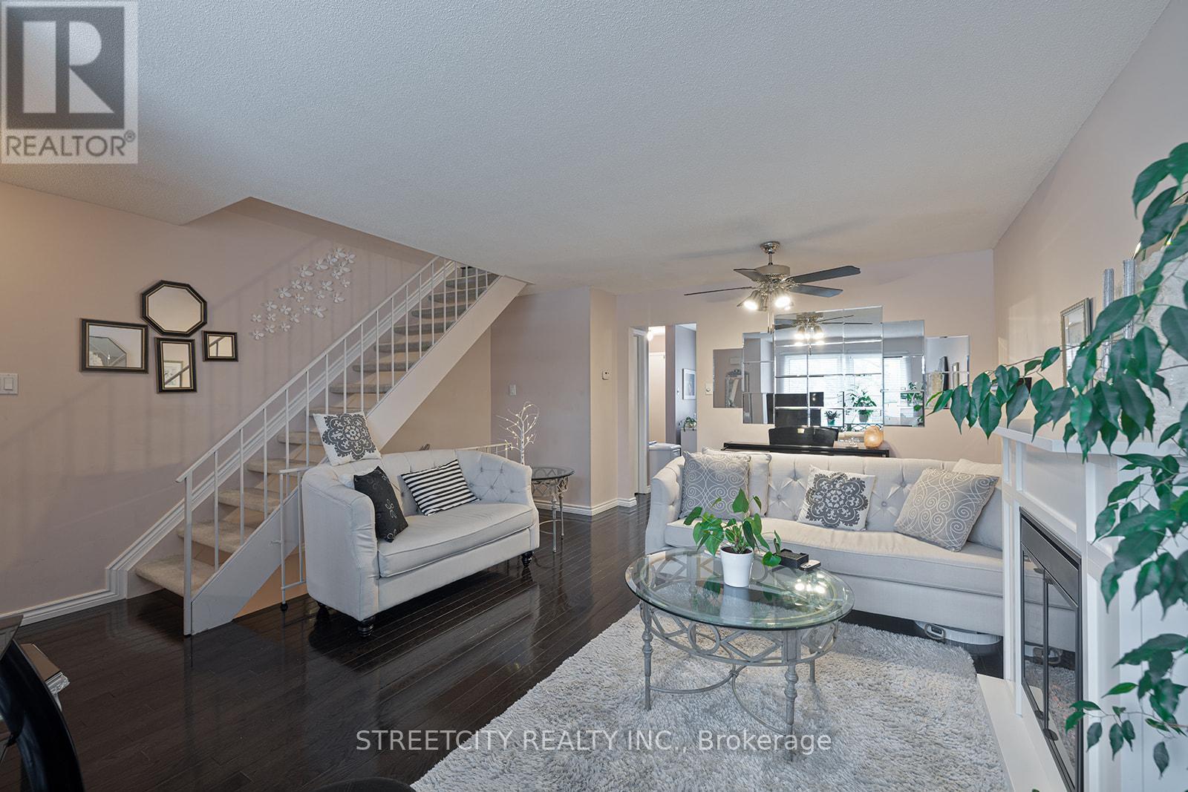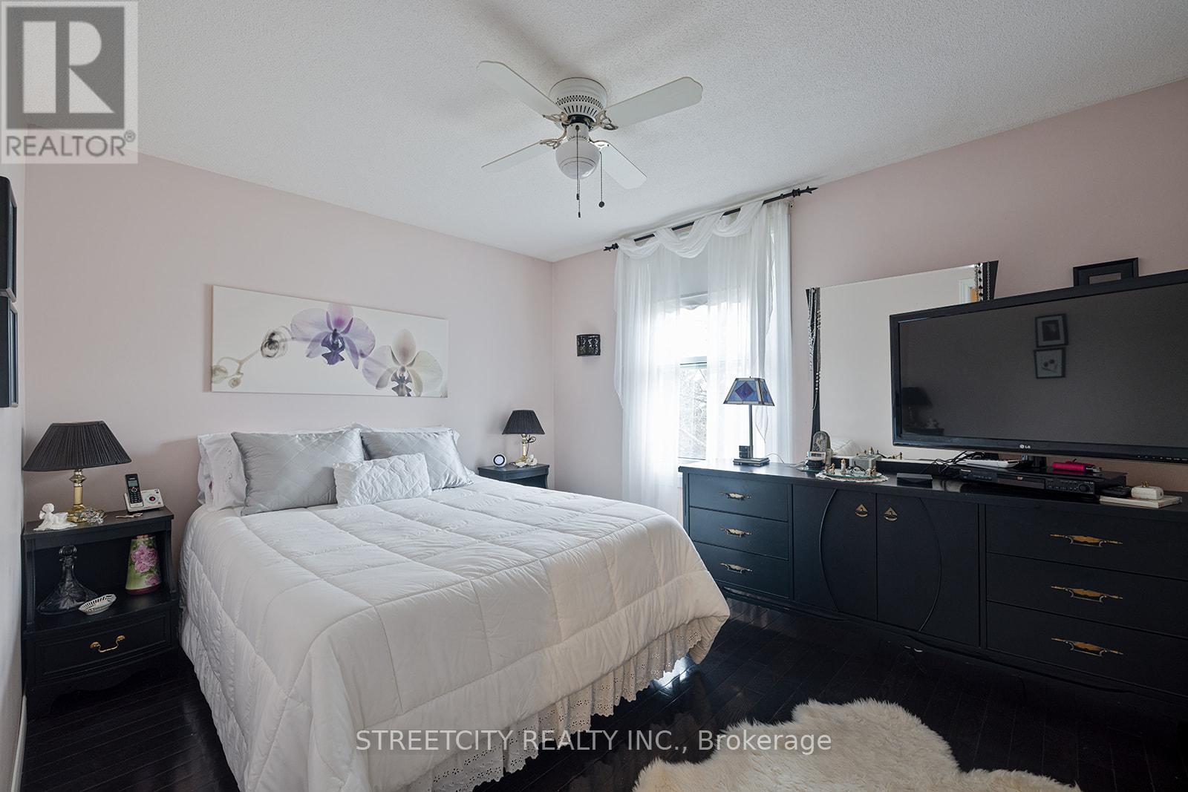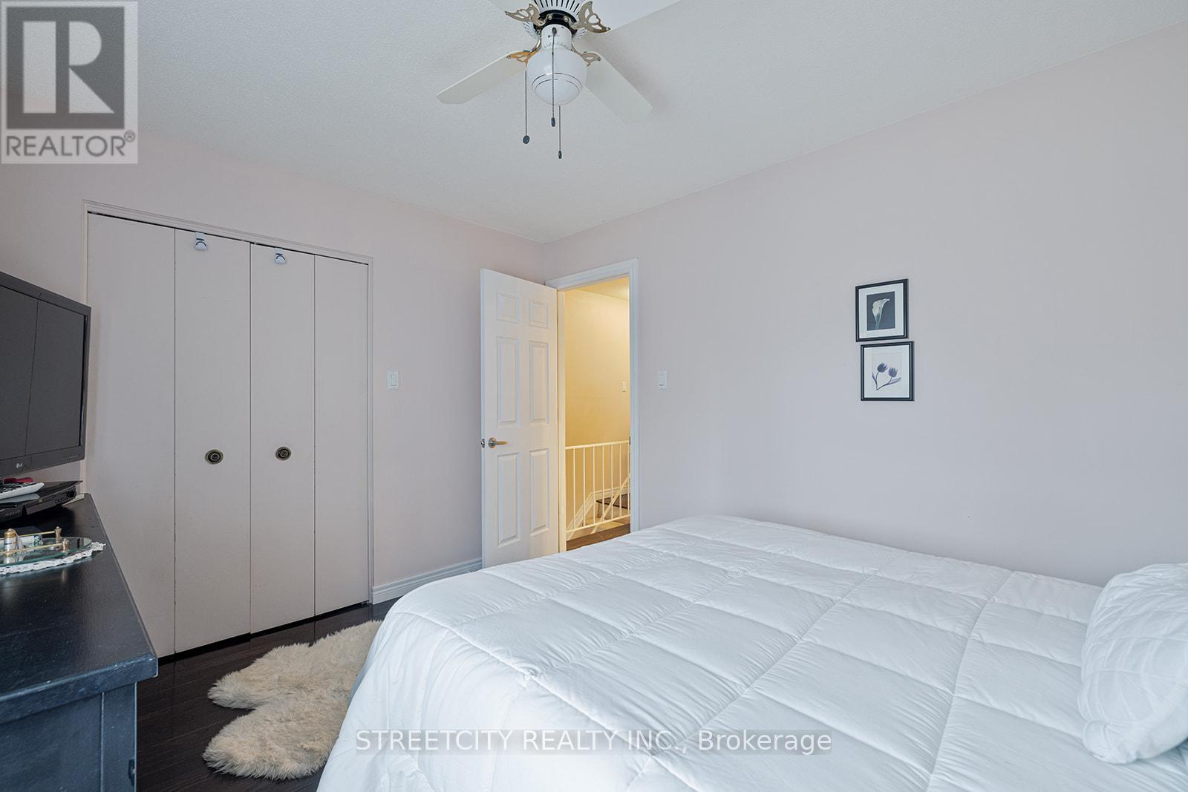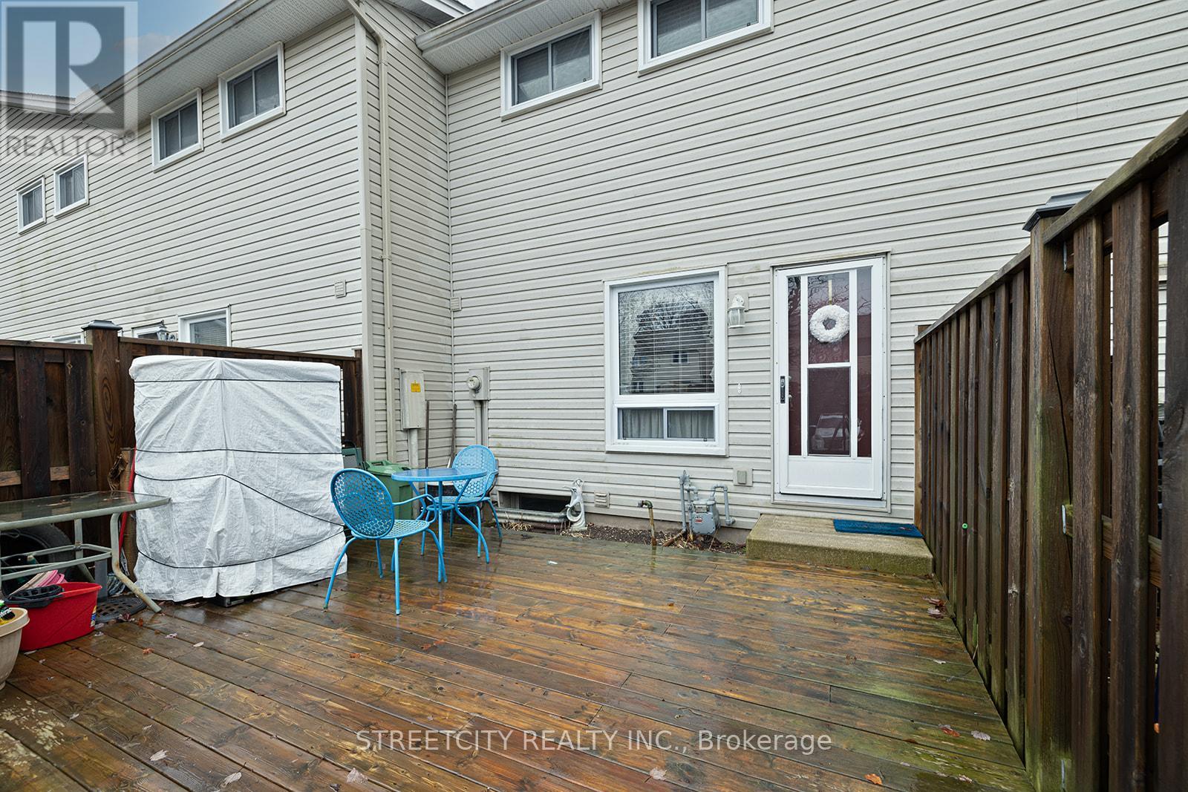44 - 782 Viscount Road London, Ontario N6J 4E7
$394,900Maintenance, Water
$420 Monthly
Maintenance, Water
$420 MonthlyHere's your opportunity to live in a sought-after condo complex in Westmount, known for its very low turnover - homes here don't become available often! Welcome to this move-in ready and lovingly maintained 3 bedroom, 2 bathroom condo. With gleaming hardwood flooring throughout most of the main level and all of the upper level, this home exudes warmth, charm, and timeless appeal. The inviting living room features a stylish electric fireplace, creating the ultimate cozy atmosphere. The eat-in kitchen has been thoughtfully updated, offering both function and style. Upstairs, you'll notice a bright and spacious 4-pc bathroom plus 3 bedrooms, including a primary with a generously sized closet. For additional living space, the fully finished basement offers ample storage and can easily serve as an entertainment area, home office, or gym. Step outside to your deck in the backyard... an added bonus not found in all units! Whether you're hosting friends or enjoying a peaceful morning coffee, this fully fenced outdoor space is the perfect area for relaxing or entertaining. As an extra perk, water is included in your condo fees. Not only is pride of ownership evident in this home, but its ideal location puts you close to all amenities: schools, shopping, dining, libraries, walking trails, and more! This is your chance to enjoy the benefits of a low-maintenance lifestyle. You won't want to miss out! (id:53488)
Open House
This property has open houses!
2:00 pm
Ends at:4:00 pm
Property Details
| MLS® Number | X11909075 |
| Property Type | Single Family |
| Community Name | South N |
| AmenitiesNearBy | Hospital, Park, Place Of Worship |
| CommunityFeatures | Pet Restrictions |
| ParkingSpaceTotal | 2 |
| Structure | Deck |
Building
| BathroomTotal | 2 |
| BedroomsAboveGround | 3 |
| BedroomsTotal | 3 |
| Amenities | Fireplace(s) |
| Appliances | Water Softener, Dishwasher, Dryer, Refrigerator, Stove, Washer |
| BasementDevelopment | Finished |
| BasementType | Full (finished) |
| CoolingType | Central Air Conditioning |
| ExteriorFinish | Vinyl Siding |
| FireplacePresent | Yes |
| HalfBathTotal | 1 |
| HeatingFuel | Natural Gas |
| HeatingType | Forced Air |
| StoriesTotal | 2 |
| SizeInterior | 1199.9898 - 1398.9887 Sqft |
| Type | Row / Townhouse |
Land
| Acreage | No |
| FenceType | Fenced Yard |
| LandAmenities | Hospital, Park, Place Of Worship |
| LandscapeFeatures | Landscaped |
| ZoningDescription | R5-4 |
Rooms
| Level | Type | Length | Width | Dimensions |
|---|---|---|---|---|
| Lower Level | Recreational, Games Room | 6.09 m | 3.81 m | 6.09 m x 3.81 m |
| Lower Level | Laundry Room | 3.28 m | 2.25 m | 3.28 m x 2.25 m |
| Main Level | Living Room | 5.83 m | 4.77 m | 5.83 m x 4.77 m |
| Main Level | Kitchen | 3.55 m | 3.67 m | 3.55 m x 3.67 m |
| Upper Level | Primary Bedroom | 3.83 m | 3.07 m | 3.83 m x 3.07 m |
| Upper Level | Bedroom | 3.91 m | 2.29 m | 3.91 m x 2.29 m |
| Upper Level | Bedroom | 2.86 m | 2.38 m | 2.86 m x 2.38 m |
https://www.realtor.ca/real-estate/27769982/44-782-viscount-road-london-south-n
Interested?
Contact us for more information
Daniela Sands
Salesperson
519 York Street
London, Ontario N6B 1R4
Jenna Sands
Salesperson
519 York Street
London, Ontario N6B 1R4
Contact Melanie & Shelby Pearce
Sales Representative for Royal Lepage Triland Realty, Brokerage
YOUR LONDON, ONTARIO REALTOR®

Melanie Pearce
Phone: 226-268-9880
You can rely on us to be a realtor who will advocate for you and strive to get you what you want. Reach out to us today- We're excited to hear from you!

Shelby Pearce
Phone: 519-639-0228
CALL . TEXT . EMAIL
MELANIE PEARCE
Sales Representative for Royal Lepage Triland Realty, Brokerage
© 2023 Melanie Pearce- All rights reserved | Made with ❤️ by Jet Branding



































