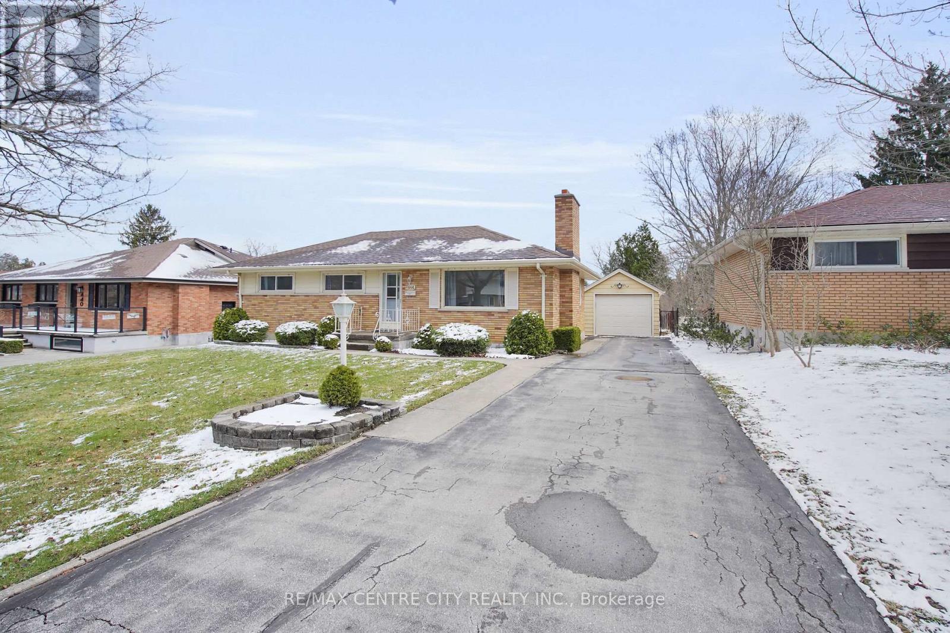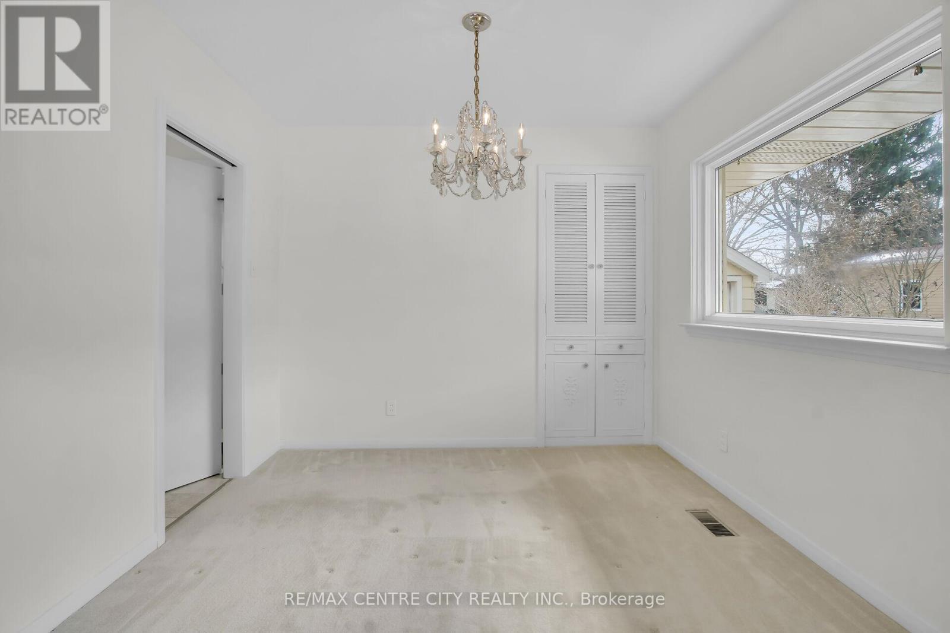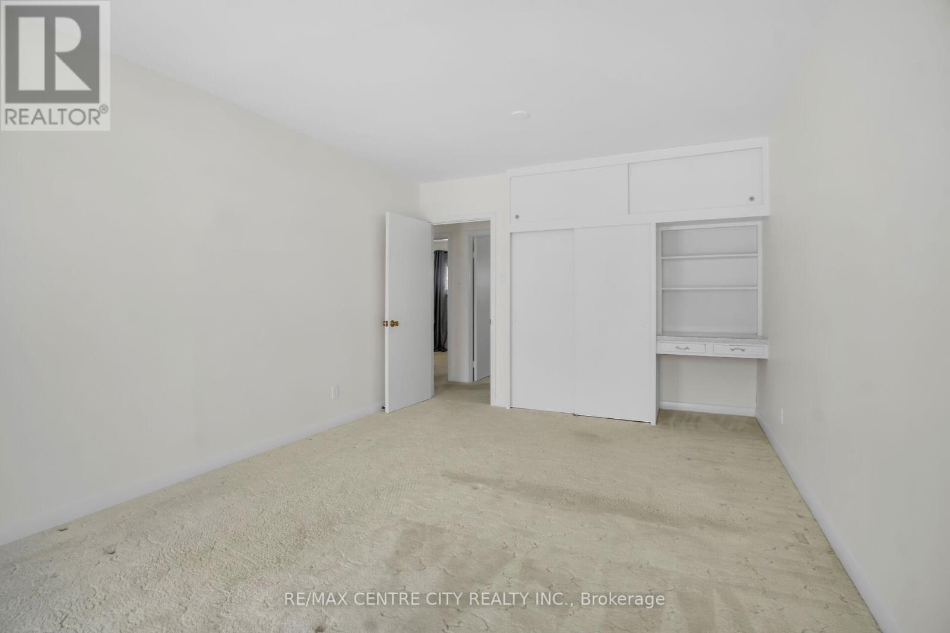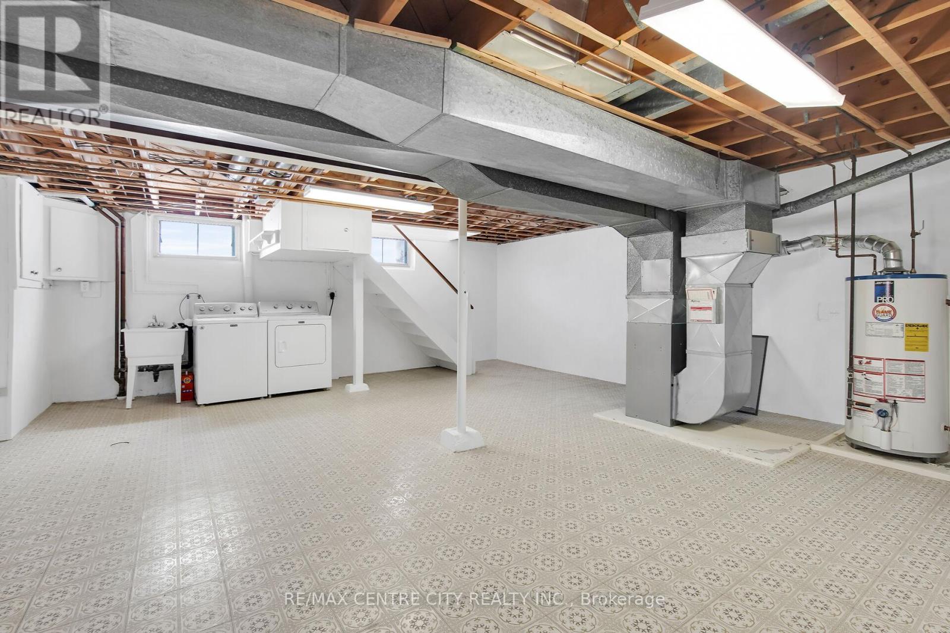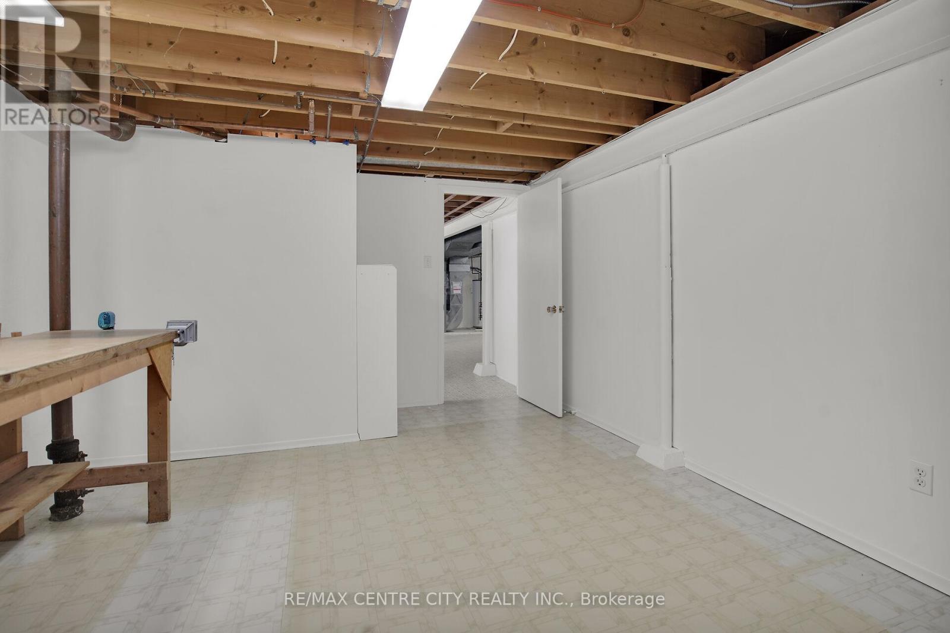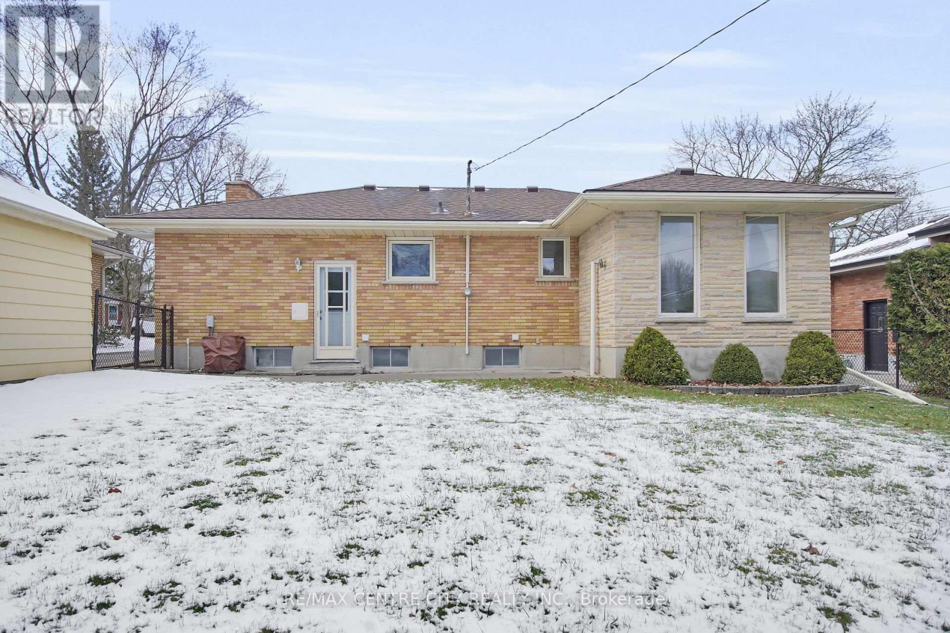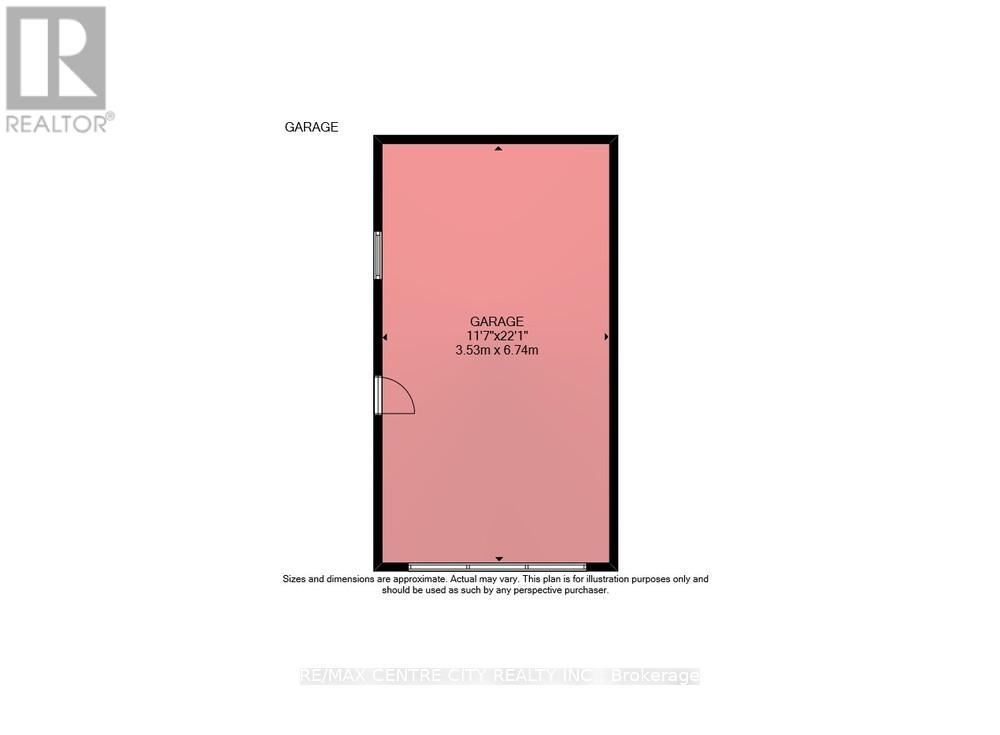444 Ridgewood Crescent London South, Ontario N6J 3H5
$524,900
Welcome to 444 Ridgewood Crescent in the Southcrest/Kensal Park neighbourhood. This one owner, 3 bedroom, 1.5 bathroom bungalow with detached garage is ideally situated within walking distance to shopping, Kensal Park French Immersion and Woodland Heights Elementary. The spacious main level has a formal living room and dining room, with a convenient eat-in kitchen. The primary bedroom has been extended and offers plenty of space, including the classic built in storage spaces. Two additional bedrooms make it a great family home. The basement provides lots of additional space, including a powder room, workshop space and rec room. A detached garage and long driveway adds lots of parking space and additional storage for outdoor needs. The deep lot is fully fenced. (id:53488)
Open House
This property has open houses!
2:00 pm
Ends at:4:00 pm
2:00 pm
Ends at:4:00 pm
Property Details
| MLS® Number | X12071277 |
| Property Type | Single Family |
| Community Name | South D |
| Amenities Near By | Public Transit, Place Of Worship, Schools |
| Equipment Type | Water Heater - Gas |
| Parking Space Total | 4 |
| Rental Equipment Type | Water Heater - Gas |
Building
| Bathroom Total | 1 |
| Bedrooms Above Ground | 3 |
| Bedrooms Total | 3 |
| Appliances | Dryer, Freezer, Microwave, Stove, Washer, Refrigerator |
| Architectural Style | Bungalow |
| Basement Development | Finished |
| Basement Type | Full (finished) |
| Construction Style Attachment | Detached |
| Cooling Type | Central Air Conditioning |
| Exterior Finish | Brick, Stone |
| Fireplace Present | Yes |
| Fireplace Total | 1 |
| Foundation Type | Concrete |
| Heating Fuel | Natural Gas |
| Heating Type | Forced Air |
| Stories Total | 1 |
| Size Interior | 1,100 - 1,500 Ft2 |
| Type | House |
| Utility Water | Municipal Water |
Parking
| Detached Garage | |
| Garage |
Land
| Acreage | No |
| Land Amenities | Public Transit, Place Of Worship, Schools |
| Sewer | Sanitary Sewer |
| Size Depth | 130 Ft |
| Size Frontage | 60 Ft |
| Size Irregular | 60 X 130 Ft |
| Size Total Text | 60 X 130 Ft |
| Zoning Description | R1-8 |
Rooms
| Level | Type | Length | Width | Dimensions |
|---|---|---|---|---|
| Lower Level | Utility Room | 7.3 m | 7.26 m | 7.3 m x 7.26 m |
| Lower Level | Cold Room | 1.85 m | 1.52 m | 1.85 m x 1.52 m |
| Lower Level | Recreational, Games Room | 6.39 m | 3.4 m | 6.39 m x 3.4 m |
| Lower Level | Workshop | 5 m | 3.68 m | 5 m x 3.68 m |
| Lower Level | Bathroom | 1.6 m | 1.6 m | 1.6 m x 1.6 m |
| Main Level | Living Room | 6.07 m | 3.57 m | 6.07 m x 3.57 m |
| Main Level | Dining Room | 2.95 m | 2.87 m | 2.95 m x 2.87 m |
| Main Level | Kitchen | 3.66 m | 3.8 m | 3.66 m x 3.8 m |
| Main Level | Primary Bedroom | 3.52 m | 5.36 m | 3.52 m x 5.36 m |
| Main Level | Bedroom 2 | 3.49 m | 3.57 m | 3.49 m x 3.57 m |
| Main Level | Bedroom 3 | 2.86 m | 3.57 m | 2.86 m x 3.57 m |
| Main Level | Bathroom | 2.06 m | 2.78 m | 2.06 m x 2.78 m |
https://www.realtor.ca/real-estate/28141550/444-ridgewood-crescent-london-south-south-d-south-d
Contact Us
Contact us for more information

Ian Skilling
Broker
(519) 667-1800
Contact Melanie & Shelby Pearce
Sales Representative for Royal Lepage Triland Realty, Brokerage
YOUR LONDON, ONTARIO REALTOR®

Melanie Pearce
Phone: 226-268-9880
You can rely on us to be a realtor who will advocate for you and strive to get you what you want. Reach out to us today- We're excited to hear from you!

Shelby Pearce
Phone: 519-639-0228
CALL . TEXT . EMAIL
Important Links
MELANIE PEARCE
Sales Representative for Royal Lepage Triland Realty, Brokerage
© 2023 Melanie Pearce- All rights reserved | Made with ❤️ by Jet Branding
