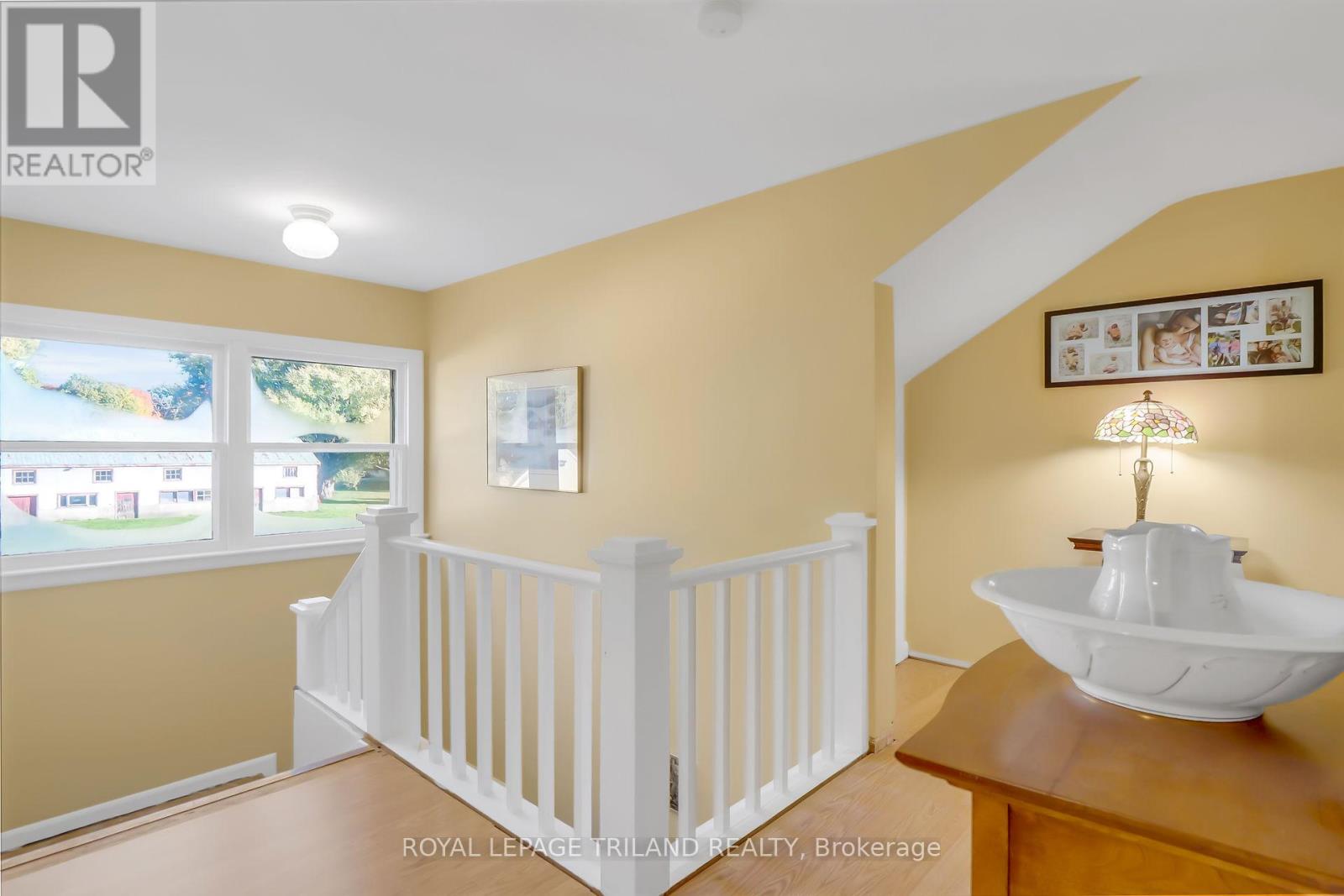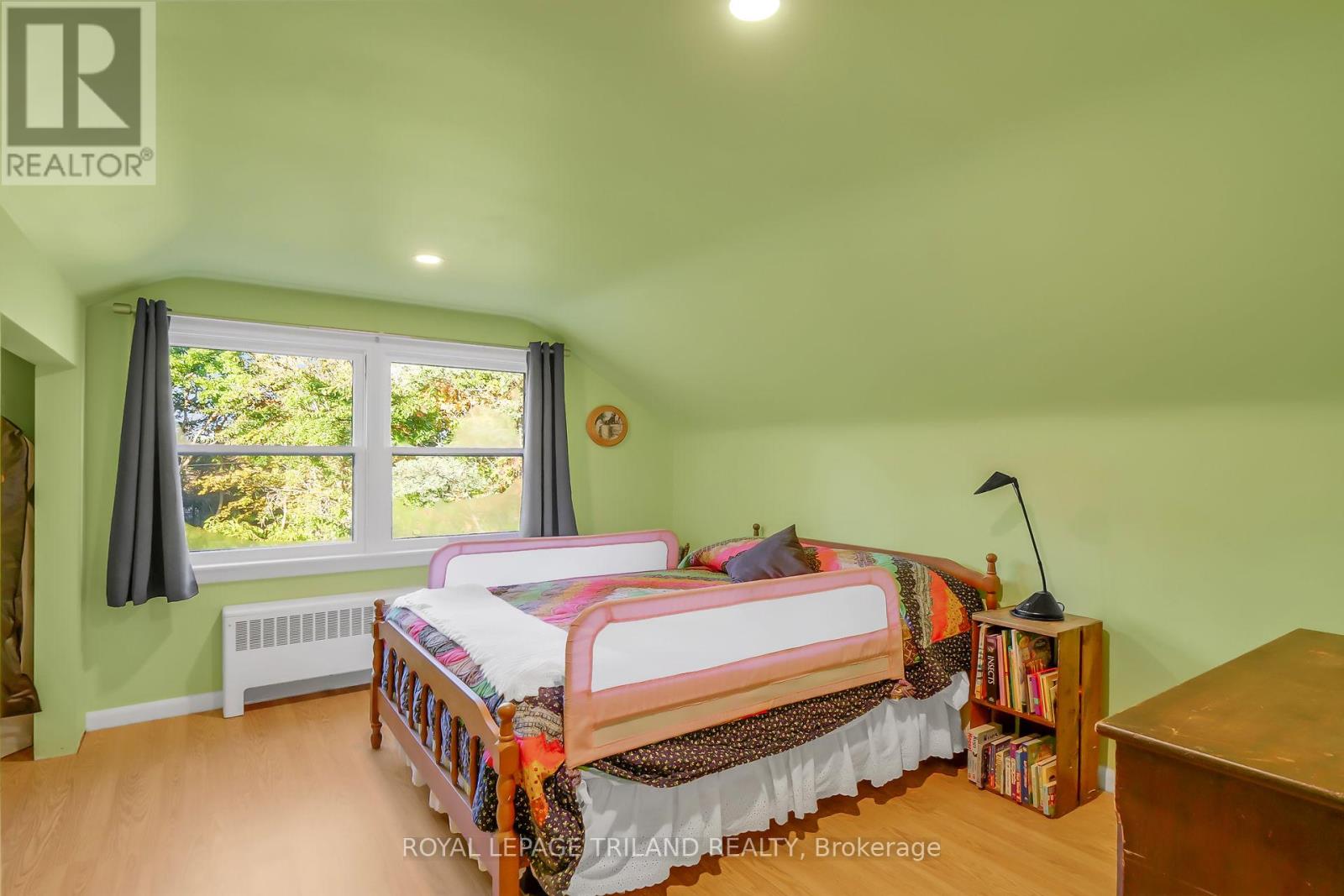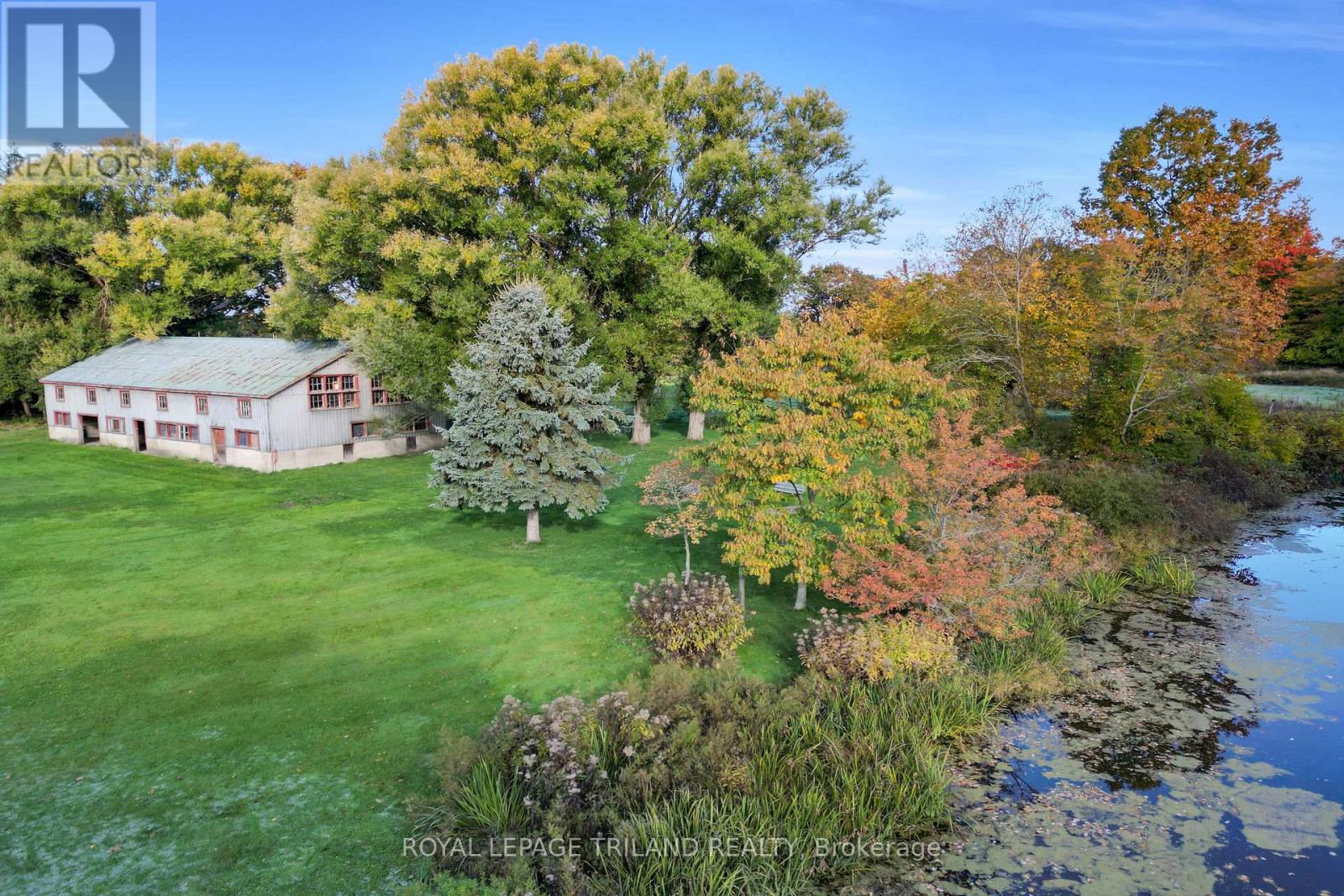4465 Imperial Road Aylmer, Ontario N5H 2R2
$1,199,900
Port Bruce beach only minutes away! Property is under Forest Management Program and reflected in the taxes ($3145.94 for 2023). 46.05 Acres of Carolinian forest with numerous species of trees, wildlife and brush with trails throughout. Approx. four cleared acres offering a pond, detached double car garage and 36 x 72 two level impeccable barn perfect for all sorts of farming and storage uses. The property is zoned A-1. A solid brick four bedroom home with open concept kitchen and living area, a newer main bathroom, and a family area addition heated with a gas fireplace. The basement is dry with workable spaces currently being used workout area, music room and storage. Horseshoe shaped driveway provides ample parking. The indoor/outdoor dog kennel in incorporated into the garage. House and garage roofs are steel (2019). The grounds are spectacular and have been passionately cared for. (id:53488)
Property Details
| MLS® Number | X9284441 |
| Property Type | Single Family |
| AmenitiesNearBy | Beach, Hospital |
| Features | Level Lot, Irregular Lot Size, Flat Site, Conservation/green Belt, Lane |
| ParkingSpaceTotal | 10 |
| Structure | Barn, Paddocks/corralls |
Building
| BathroomTotal | 2 |
| BedroomsAboveGround | 4 |
| BedroomsTotal | 4 |
| Appliances | Dishwasher, Dryer, Refrigerator, Stove, Washer, Window Coverings |
| BasementDevelopment | Partially Finished |
| BasementType | Full (partially Finished) |
| ConstructionStyleAttachment | Detached |
| CoolingType | Window Air Conditioner |
| ExteriorFinish | Aluminum Siding, Brick |
| FireplacePresent | Yes |
| FoundationType | Poured Concrete, Block |
| HalfBathTotal | 1 |
| HeatingFuel | Natural Gas |
| HeatingType | Radiant Heat |
| StoriesTotal | 2 |
| SizeInterior | 1499.9875 - 1999.983 Sqft |
| Type | House |
| UtilityWater | Municipal Water |
Parking
| Detached Garage |
Land
| Acreage | Yes |
| LandAmenities | Beach, Hospital |
| LandscapeFeatures | Landscaped |
| Sewer | Septic System |
| SizeDepth | 2162 Ft ,9 In |
| SizeFrontage | 734 Ft ,10 In |
| SizeIrregular | 734.9 X 2162.8 Ft ; See Geowarehouse |
| SizeTotalText | 734.9 X 2162.8 Ft ; See Geowarehouse|50 - 100 Acres |
| SurfaceWater | Lake/pond |
| ZoningDescription | A1 |
Rooms
| Level | Type | Length | Width | Dimensions |
|---|---|---|---|---|
| Second Level | Bedroom 3 | 3.63 m | 3.63 m | 3.63 m x 3.63 m |
| Second Level | Bedroom 4 | 3.73 m | 3.63 m | 3.73 m x 3.63 m |
| Basement | Other | 8.61 m | 4.52 m | 8.61 m x 4.52 m |
| Basement | Exercise Room | 8.61 m | 3.1 m | 8.61 m x 3.1 m |
| Ground Level | Family Room | 6.71 m | 3.94 m | 6.71 m x 3.94 m |
| Ground Level | Kitchen | 4.57 m | 4.04 m | 4.57 m x 4.04 m |
| Ground Level | Dining Room | 4.5 m | 3.73 m | 4.5 m x 3.73 m |
| Ground Level | Living Room | 4.75 m | 4.5 m | 4.75 m x 4.5 m |
| Ground Level | Primary Bedroom | 3.76 m | 3.12 m | 3.76 m x 3.12 m |
| Ground Level | Bedroom 2 | 4.01 m | 3.12 m | 4.01 m x 3.12 m |
https://www.realtor.ca/real-estate/27347563/4465-imperial-road-aylmer
Interested?
Contact us for more information
Amy Young
Salesperson
Matt Young
Broker
Contact Melanie & Shelby Pearce
Sales Representative for Royal Lepage Triland Realty, Brokerage
YOUR LONDON, ONTARIO REALTOR®

Melanie Pearce
Phone: 226-268-9880
You can rely on us to be a realtor who will advocate for you and strive to get you what you want. Reach out to us today- We're excited to hear from you!

Shelby Pearce
Phone: 519-639-0228
CALL . TEXT . EMAIL
MELANIE PEARCE
Sales Representative for Royal Lepage Triland Realty, Brokerage
© 2023 Melanie Pearce- All rights reserved | Made with ❤️ by Jet Branding









































