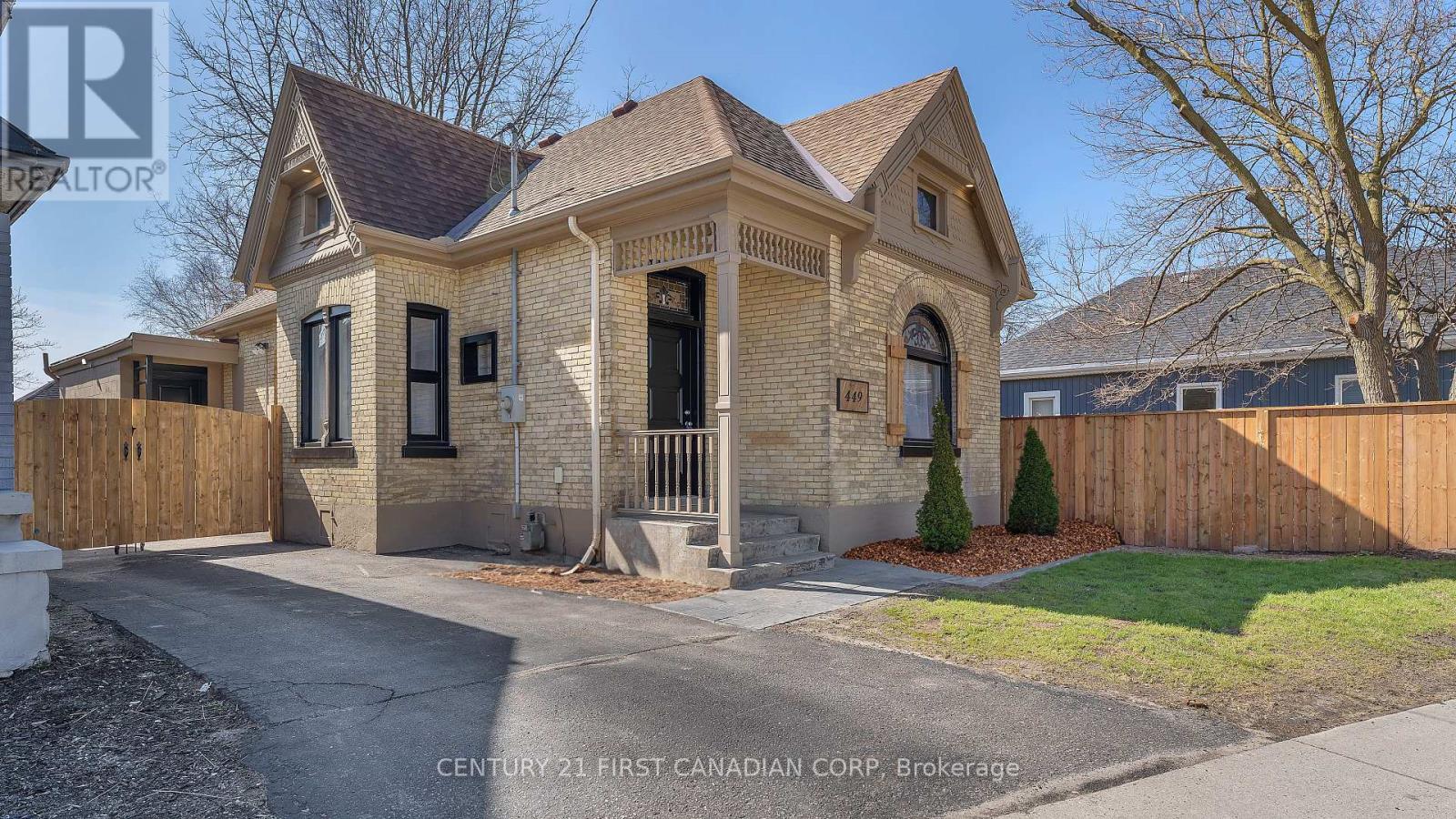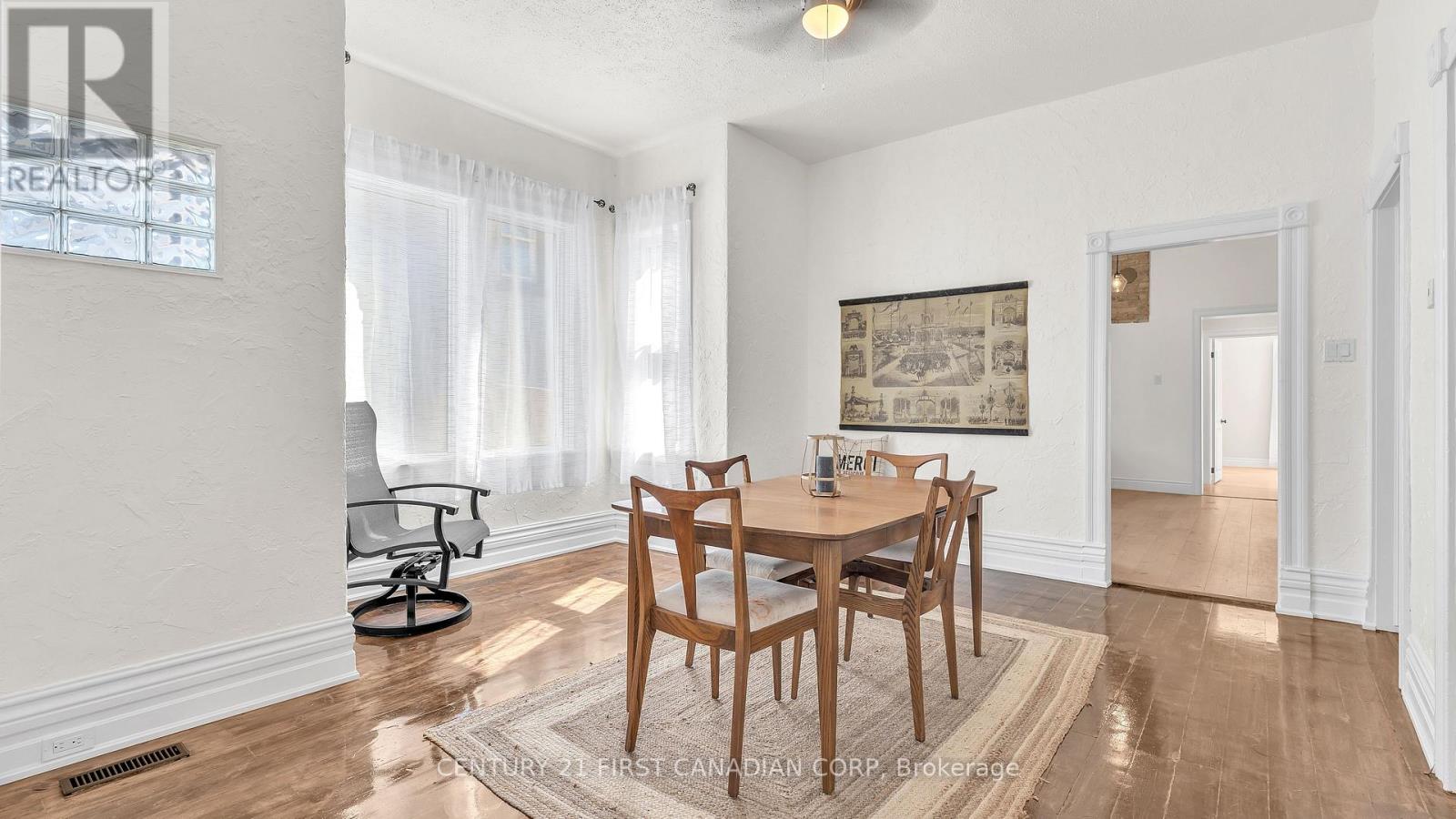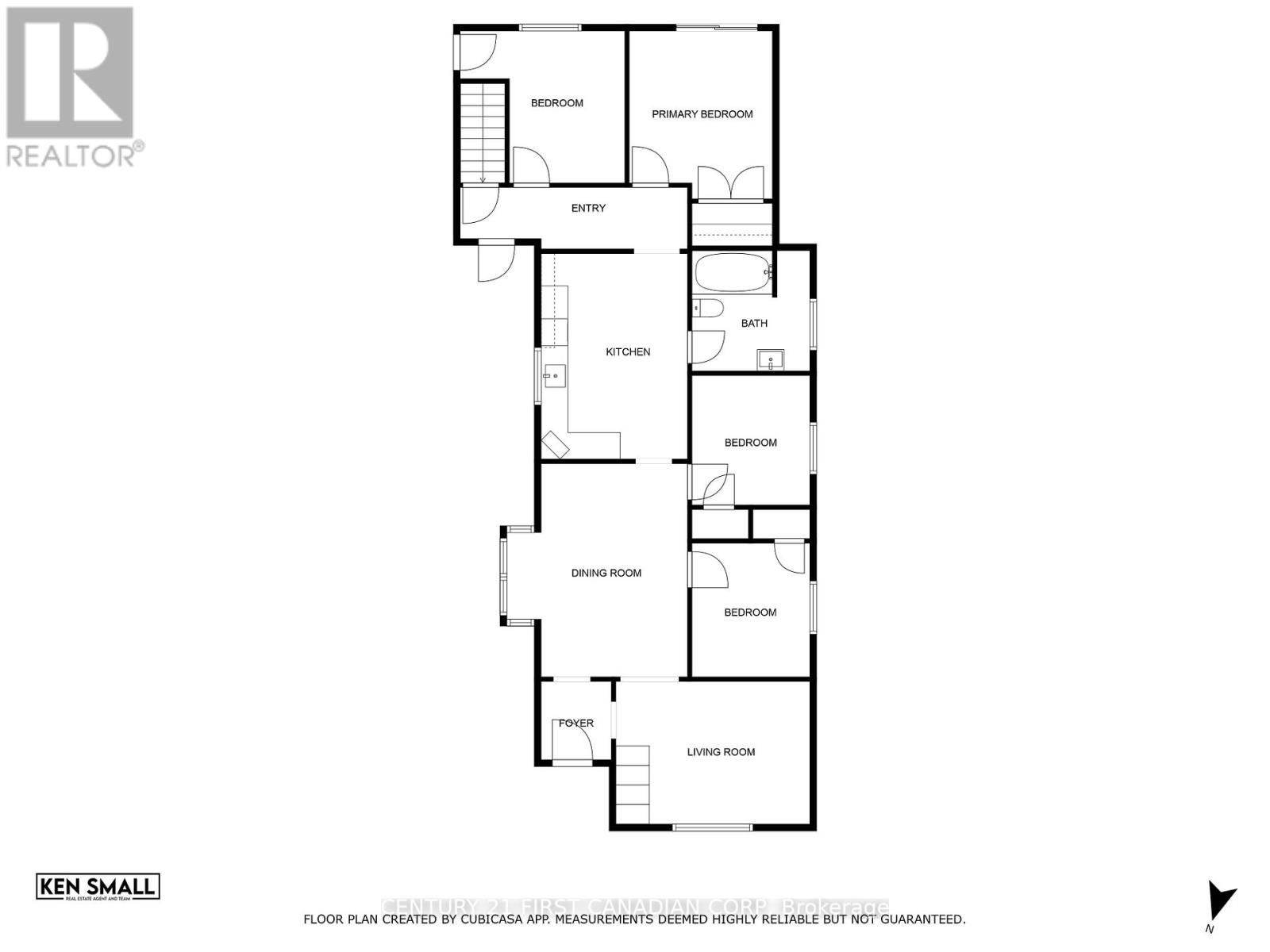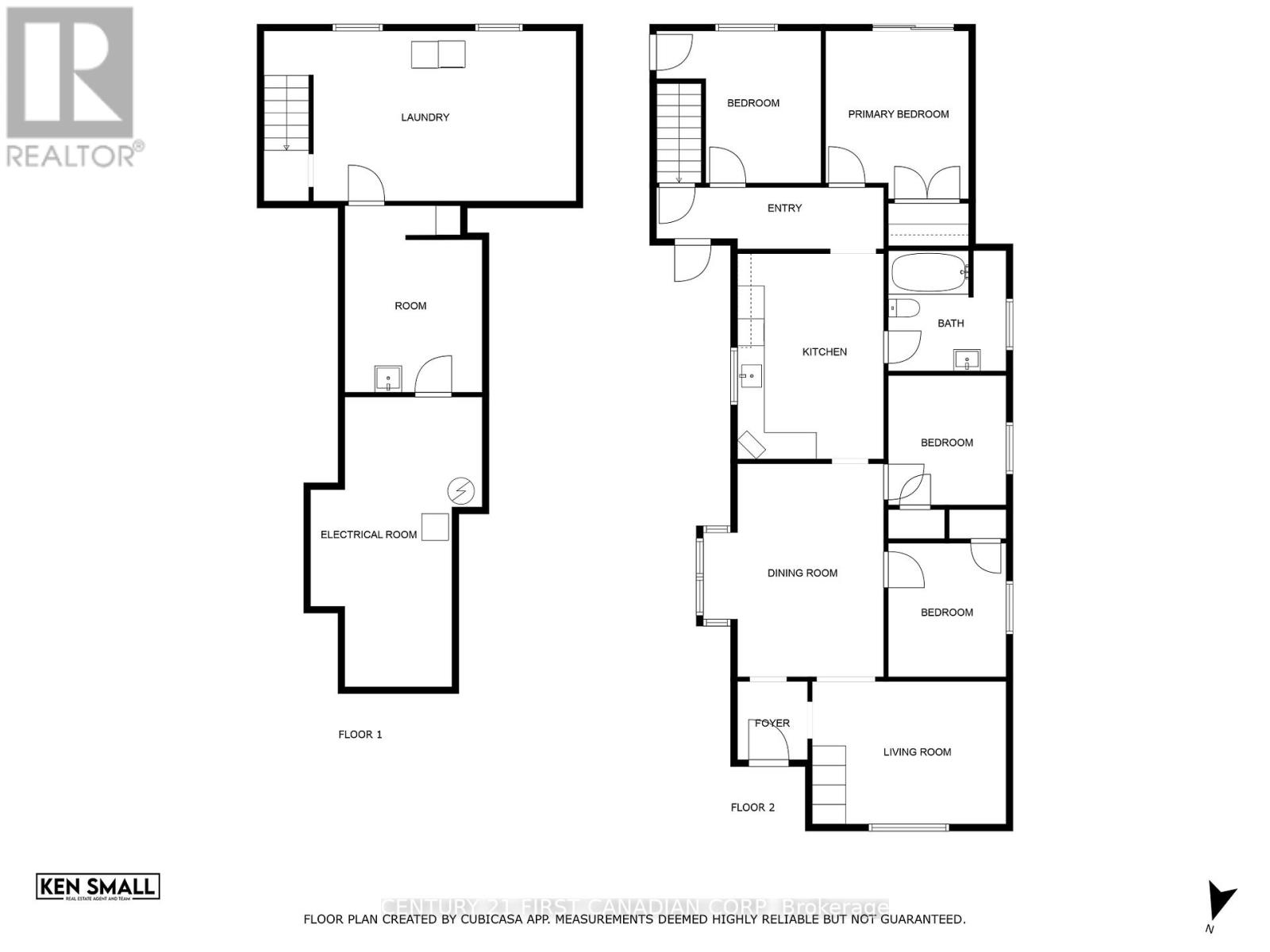449 Hamilton Road London East, Ontario N5Z 1S2
$419,900
Completely renovated with style, quality, and care, this beautifully updated bungalow combines timeless charm with modern upgrades and delivers serious flexibility for homeowners, investors, or entrepreneurs. Natural light fills the space through large windows and soaring ceilings, while refinished hardwood, new flooring, and fresh paint create a welcoming, polished interior. The standout kitchen features granite countertops, stainless appliances, a farmhouse sink, open shelving, and a custom range hood. The bathroom has been fully renovated, and main-floor laundry adds everyday convenience. New interior doors, pot lights, trim, and all new exterior windows and doors (with transferable warranty) reflect the level of attention throughout. Outside, enjoy motion-sensor lighting, a private fenced yard, sliding door walkout, and refreshed landscaping. Zoned for both duplex and mixed-use potential, this property offers options for live/work setups, small business use, or legal duplex conversion with a basement bathroom rough-in already in place. As a CERTIFIED PRE-OWNED HOME, it includes a home inspection summary, a 12-month home systems and appliance warranty, and a 24-month buyer satisfaction guarantee - Love Your New Home Guaranteed or Ken Will Sell It For Free. Call or text Ken for buyer guarantee details, the full buyer info package including a complete list of upgrades, and to explore everything this opportunity-rich property offers. (id:53488)
Property Details
| MLS® Number | X12127343 |
| Property Type | Single Family |
| Community Name | East L |
| Equipment Type | Water Heater - Gas |
| Parking Space Total | 2 |
| Rental Equipment Type | Water Heater - Gas |
| Structure | Deck |
Building
| Bathroom Total | 1 |
| Bedrooms Above Ground | 4 |
| Bedrooms Total | 4 |
| Age | 100+ Years |
| Appliances | Water Heater, Dishwasher, Hood Fan, Stove, Refrigerator |
| Architectural Style | Bungalow |
| Basement Development | Unfinished |
| Basement Type | N/a (unfinished) |
| Construction Style Attachment | Detached |
| Exterior Finish | Brick |
| Foundation Type | Poured Concrete |
| Heating Fuel | Natural Gas |
| Heating Type | Forced Air |
| Stories Total | 1 |
| Size Interior | 1,100 - 1,500 Ft2 |
| Type | House |
| Utility Water | Municipal Water |
Parking
| No Garage |
Land
| Acreage | No |
| Landscape Features | Landscaped |
| Sewer | Sanitary Sewer |
| Size Depth | 132 Ft |
| Size Frontage | 42 Ft |
| Size Irregular | 42 X 132 Ft |
| Size Total Text | 42 X 132 Ft|under 1/2 Acre |
| Zoning Description | Bdc(36)*h13 |
Rooms
| Level | Type | Length | Width | Dimensions |
|---|---|---|---|---|
| Basement | Other | 7.0104 m | 3.8354 m | 7.0104 m x 3.8354 m |
| Basement | Utility Room | 3.8608 m | 6.5278 m | 3.8608 m x 6.5278 m |
| Basement | Other | 3.0734 m | 4.191 m | 3.0734 m x 4.191 m |
| Main Level | Foyer | 1.5748 m | 1.7526 m | 1.5748 m x 1.7526 m |
| Main Level | Living Room | 4.37 m | 3.2 m | 4.37 m x 3.2 m |
| Main Level | Dining Room | 4.8 m | 4.06 m | 4.8 m x 4.06 m |
| Main Level | Kitchen | 4.62 m | 3.3 m | 4.62 m x 3.3 m |
| Main Level | Bedroom | 3.23 m | 3.83 m | 3.23 m x 3.83 m |
| Main Level | Bedroom | 3.68 m | 3.43 m | 3.68 m x 3.43 m |
| Main Level | Bedroom | 2.9972 m | 2.64 m | 2.9972 m x 2.64 m |
| Main Level | Bedroom | 2.921 m | 2.6416 m | 2.921 m x 2.6416 m |
Utilities
| Cable | Installed |
| Sewer | Installed |
https://www.realtor.ca/real-estate/28266594/449-hamilton-road-london-east-east-l-east-l
Contact Us
Contact us for more information

Ken Small
Salesperson
(226) 271-1071
kensmallrealestate.com/
www.facebook.com/kensmallrealestate
www.twitter.com/kensmallrealtor
420 York Street
London, Ontario N6B 1R1
(519) 673-3390
Contact Melanie & Shelby Pearce
Sales Representative for Royal Lepage Triland Realty, Brokerage
YOUR LONDON, ONTARIO REALTOR®

Melanie Pearce
Phone: 226-268-9880
You can rely on us to be a realtor who will advocate for you and strive to get you what you want. Reach out to us today- We're excited to hear from you!

Shelby Pearce
Phone: 519-639-0228
CALL . TEXT . EMAIL
Important Links
MELANIE PEARCE
Sales Representative for Royal Lepage Triland Realty, Brokerage
© 2023 Melanie Pearce- All rights reserved | Made with ❤️ by Jet Branding

















