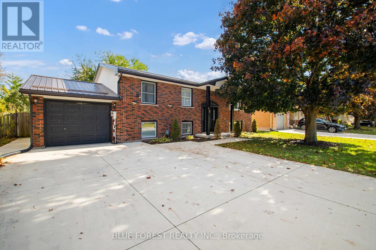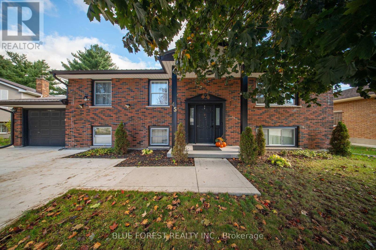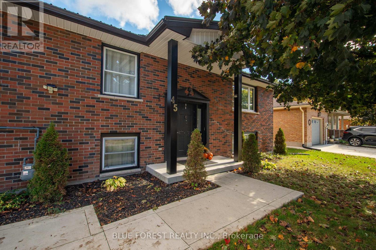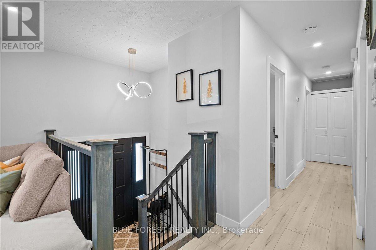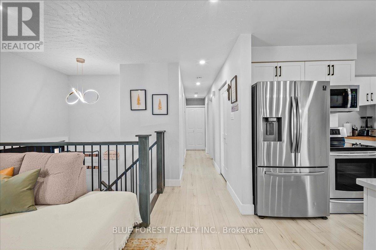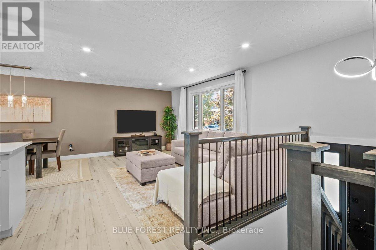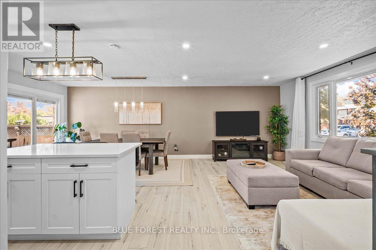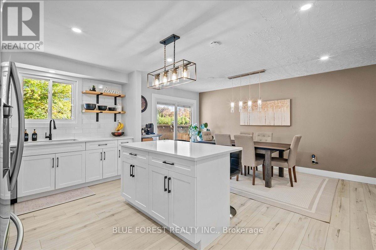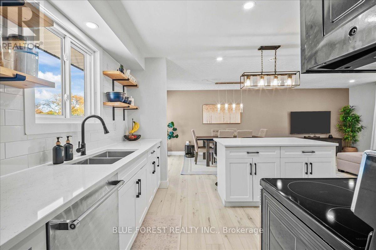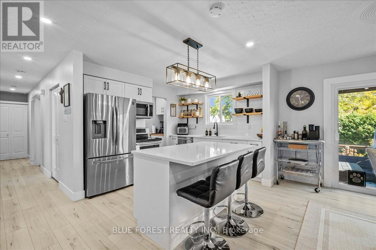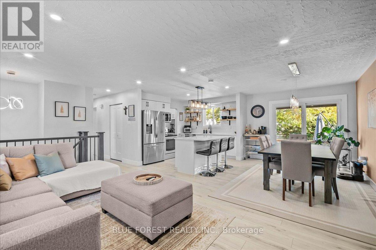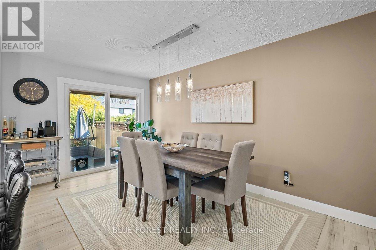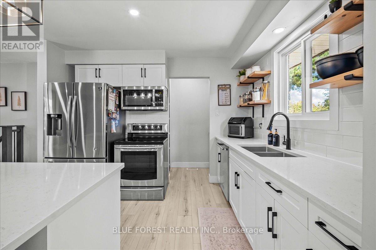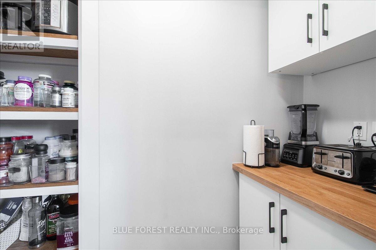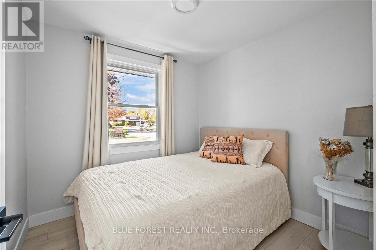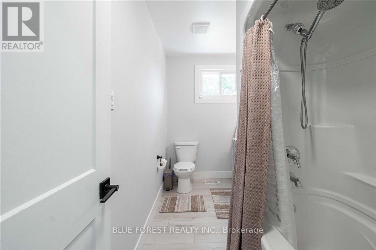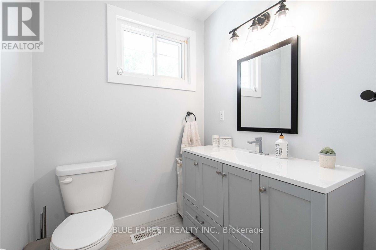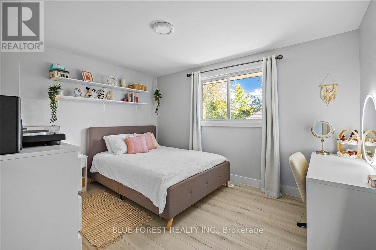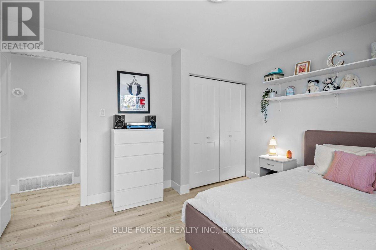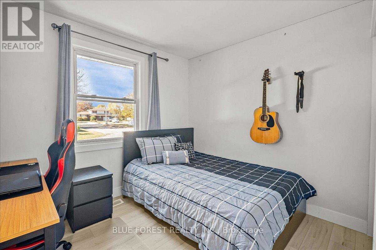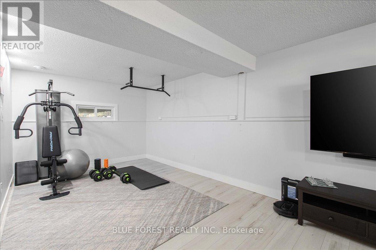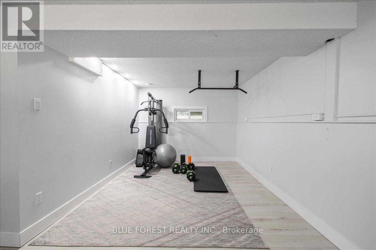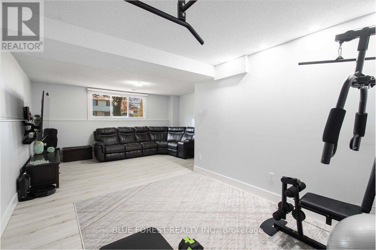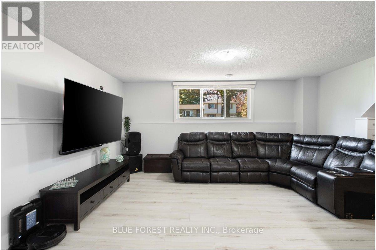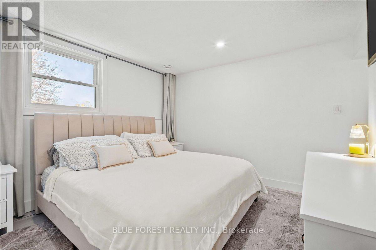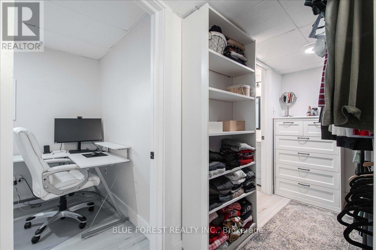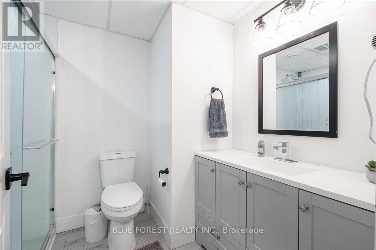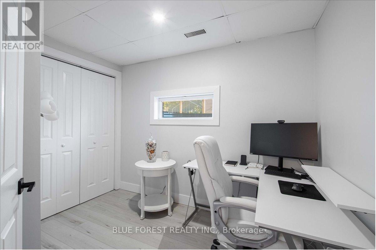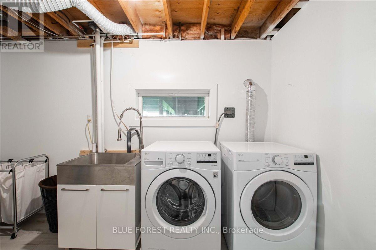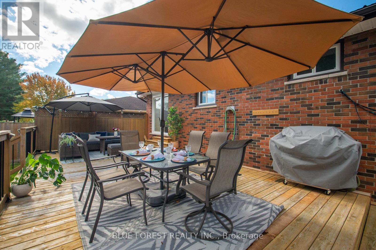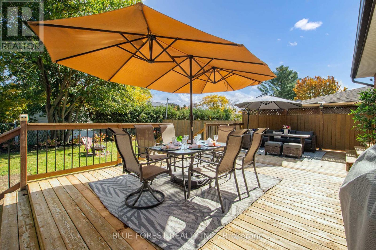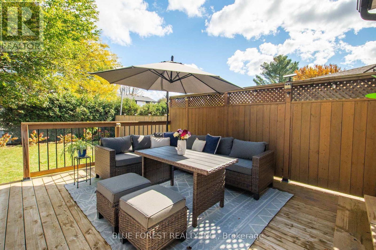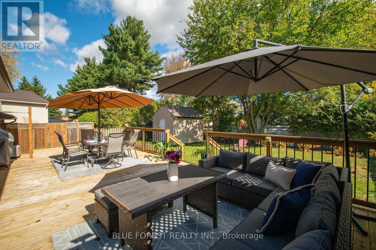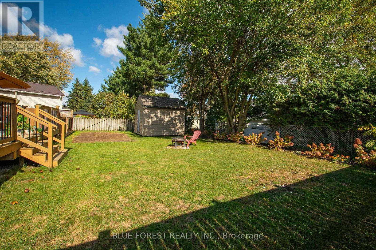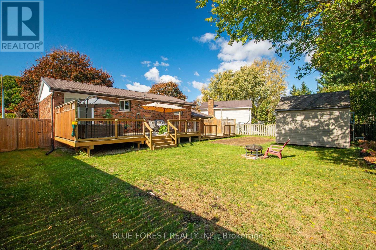45 Anne Street Aylmer, Ontario N5H 3A1
$649,900
Welcome to 45 Anne Street! This well built brick raised ranch is set on a wide lot on a peaceful crescent. It has an attached garage, concrete driveway, durable metal roof and plenty of upgrades! The main floor boasts modern open concept living with plenty of natural light throughout. The kitchen features an island, granite countertops, a convenient pantry with coffee nook area and stainless steel appliances to complete the modern look. Also on this level are three well appointed bedrooms and a full bathroom. On the lower level you'll find a spacious room with above grade windows. It could be used as a second living area , gym, or recreational room. You'll also find a fully finished laundry room with convenient storage solutions and the bright primary bedroom complete with a walk-in closet, updated ensuite and den which would be perfect for a home office or flex space. Outside, unwind in your fully fenced backyard from the comfort of your deck that spans the entire width of the home! Here you have a shed, beautiful landscaping and trees for added privacy plus a good amount of green space for kids or pets to run around on. Conveniently located just 3 minutes from downtown Talbot Street for restaurants and shopping with nearby schools and Lions Park within walking distance. If you've been looking for a modern move-in-ready home in one of Aylmer's most inviting neighbourhoods - this is the one! (id:53488)
Property Details
| MLS® Number | X12501490 |
| Property Type | Single Family |
| Community Name | Aylmer |
| Amenities Near By | Park, Schools |
| Community Features | Community Centre, School Bus |
| Equipment Type | Water Heater |
| Features | Flat Site, Lighting, Carpet Free |
| Parking Space Total | 5 |
| Rental Equipment Type | Water Heater |
| Structure | Deck, Shed |
Building
| Bathroom Total | 2 |
| Bedrooms Above Ground | 3 |
| Bedrooms Below Ground | 1 |
| Bedrooms Total | 4 |
| Age | 31 To 50 Years |
| Appliances | Water Heater, Dishwasher, Dryer, Stove, Washer, Refrigerator |
| Architectural Style | Raised Bungalow |
| Basement Development | Finished |
| Basement Type | Full (finished) |
| Construction Style Attachment | Detached |
| Cooling Type | Central Air Conditioning |
| Exterior Finish | Brick, Concrete |
| Fire Protection | Smoke Detectors |
| Foundation Type | Poured Concrete |
| Heating Fuel | Natural Gas |
| Heating Type | Forced Air |
| Stories Total | 1 |
| Size Interior | 1,500 - 2,000 Ft2 |
| Type | House |
| Utility Water | Municipal Water |
Parking
| Attached Garage | |
| Garage |
Land
| Acreage | No |
| Fence Type | Fully Fenced, Fenced Yard |
| Land Amenities | Park, Schools |
| Sewer | Sanitary Sewer |
| Size Irregular | 55.7 X 97.3 Acre |
| Size Total Text | 55.7 X 97.3 Acre |
| Zoning Description | R1b |
Rooms
| Level | Type | Length | Width | Dimensions |
|---|---|---|---|---|
| Lower Level | Primary Bedroom | 3.05 m | 3.05 m | 3.05 m x 3.05 m |
| Lower Level | Recreational, Games Room | 4.87 m | 3.04 m | 4.87 m x 3.04 m |
| Lower Level | Laundry Room | 5.74 m | 2.13 m | 5.74 m x 2.13 m |
| Lower Level | Office | 2.13 m | 3.3 m | 2.13 m x 3.3 m |
| Lower Level | Utility Room | 5.49 m | 2.13 m | 5.49 m x 2.13 m |
| Main Level | Living Room | 6.95 m | 4.67 m | 6.95 m x 4.67 m |
| Main Level | Dining Room | 4.82 m | 3.3 m | 4.82 m x 3.3 m |
| Main Level | Kitchen | 5.33 m | 3.04 m | 5.33 m x 3.04 m |
| Main Level | Bedroom | 3.55 m | 2.74 m | 3.55 m x 2.74 m |
| Main Level | Bedroom 2 | 3.25 m | 4.72 m | 3.25 m x 4.72 m |
| Main Level | Bedroom 3 | 3.86 m | 3.09 m | 3.86 m x 3.09 m |
Utilities
| Cable | Available |
| Electricity | Installed |
| Sewer | Installed |
https://www.realtor.ca/real-estate/29058951/45-anne-street-aylmer-aylmer
Contact Us
Contact us for more information

Keshia Moreira
Salesperson
www.facebook.com/keshiamoreira
www.linkedin.com/in/keshia-moreira-a9aa446b/
931 Oxford Street East
London, Ontario N5Y 3K1
(519) 649-1888
(519) 649-1888
www.soldbyblue.ca/

Mark Principe
Salesperson
931 Oxford Street East
London, Ontario N5Y 3K1
(519) 649-1888
(519) 649-1888
www.soldbyblue.ca/
Contact Melanie & Shelby Pearce
Sales Representative for Royal Lepage Triland Realty, Brokerage
YOUR LONDON, ONTARIO REALTOR®

Melanie Pearce
Phone: 226-268-9880
You can rely on us to be a realtor who will advocate for you and strive to get you what you want. Reach out to us today- We're excited to hear from you!

Shelby Pearce
Phone: 519-639-0228
CALL . TEXT . EMAIL
Important Links
MELANIE PEARCE
Sales Representative for Royal Lepage Triland Realty, Brokerage
© 2023 Melanie Pearce- All rights reserved | Made with ❤️ by Jet Branding
