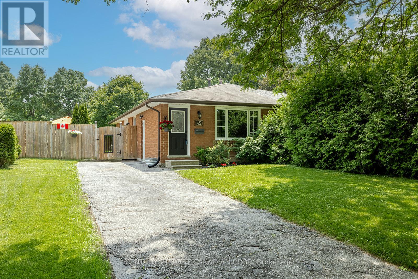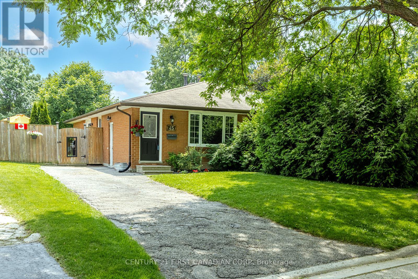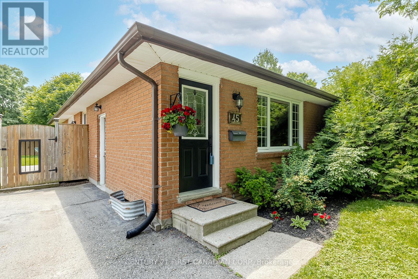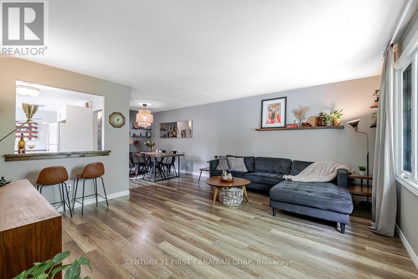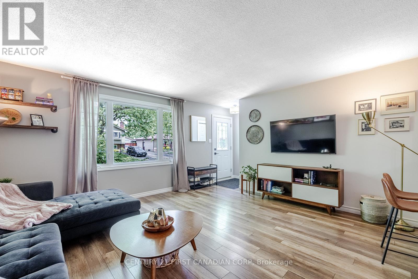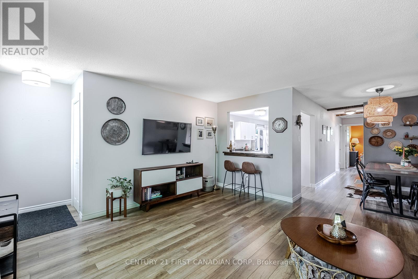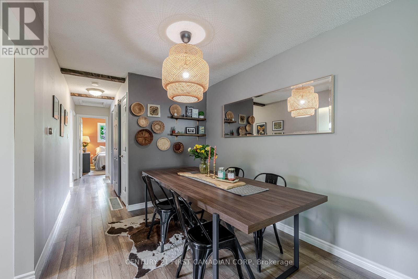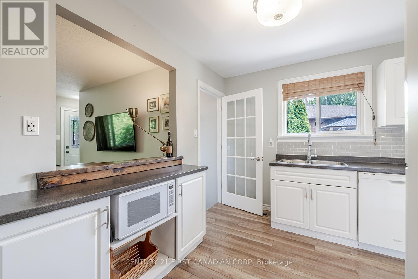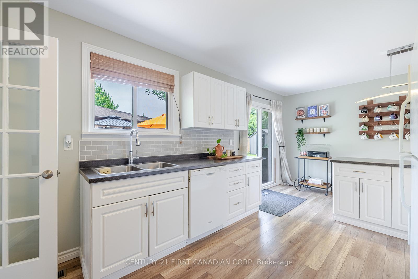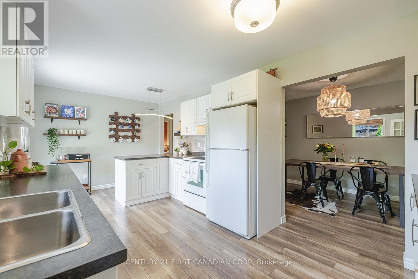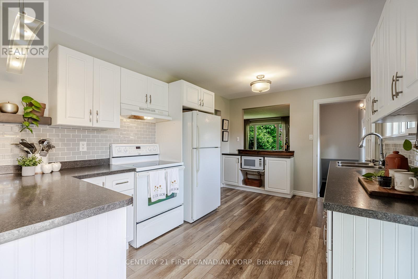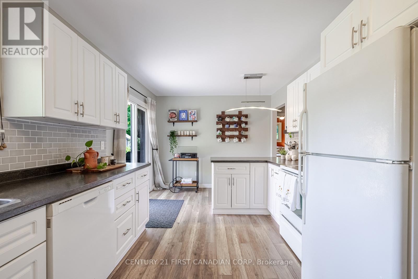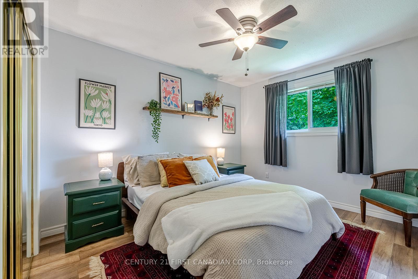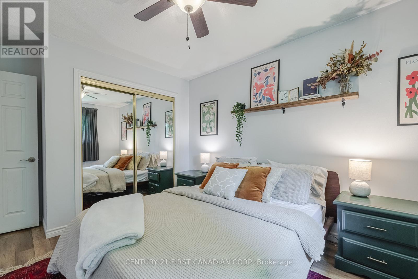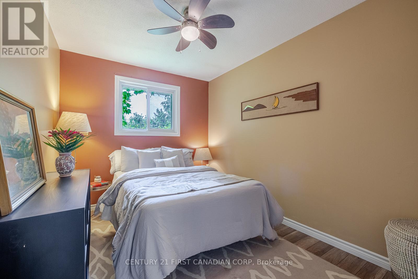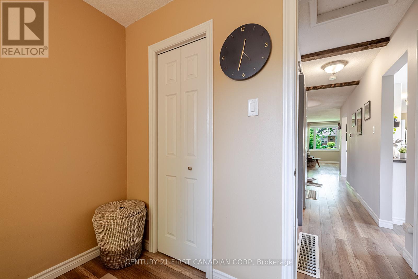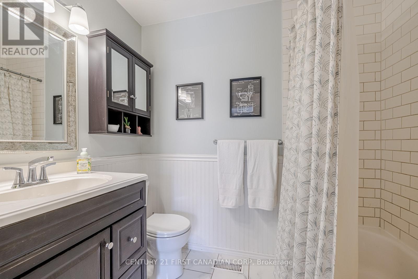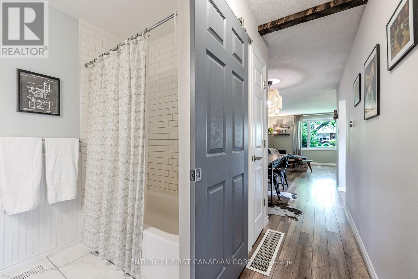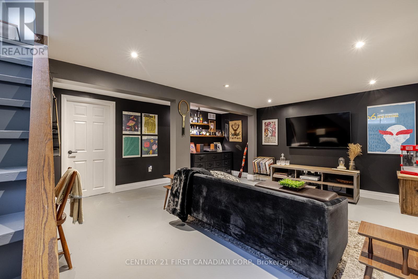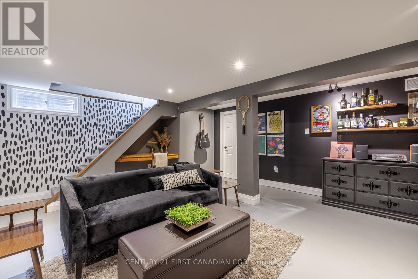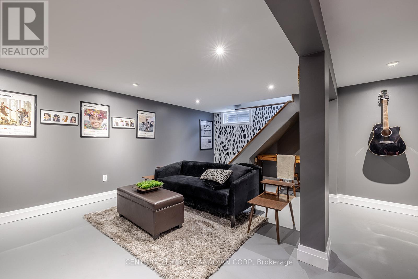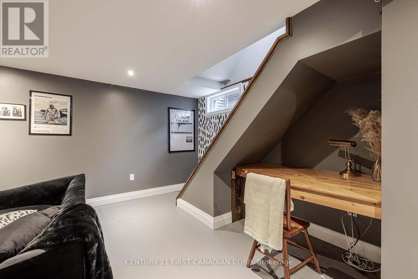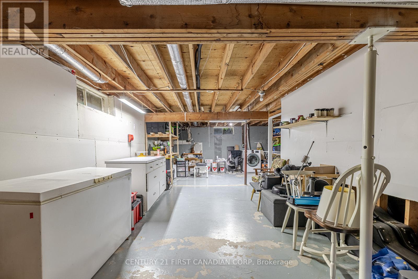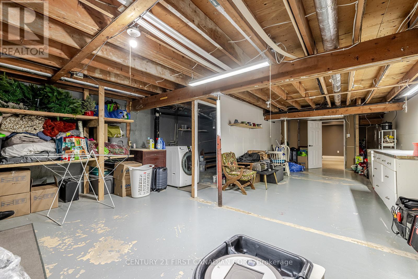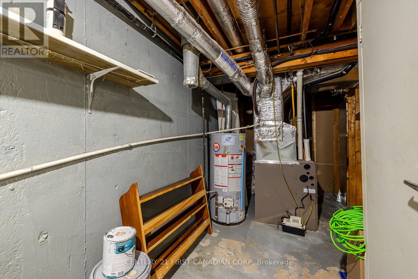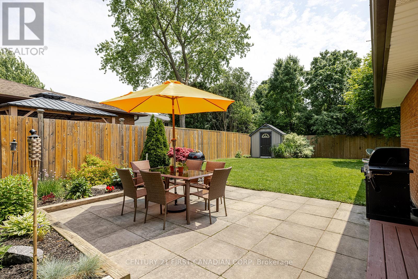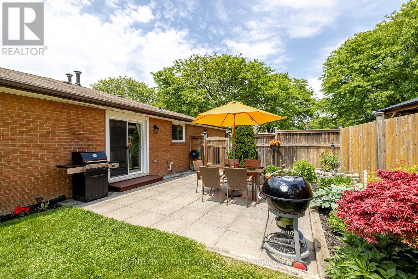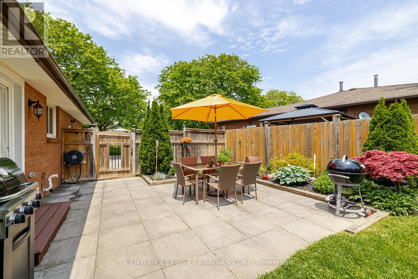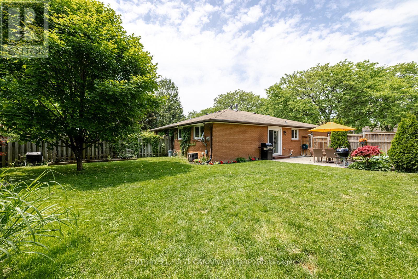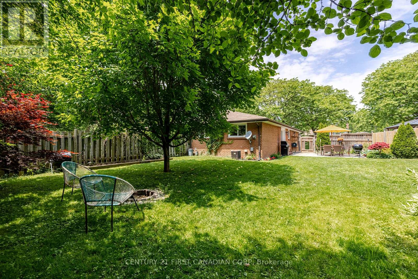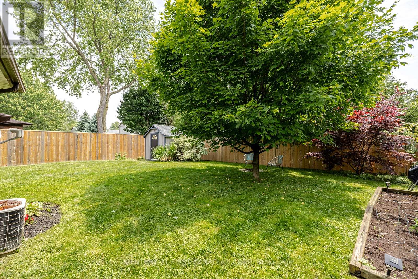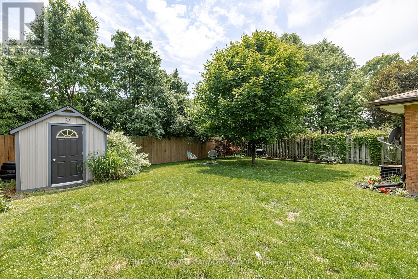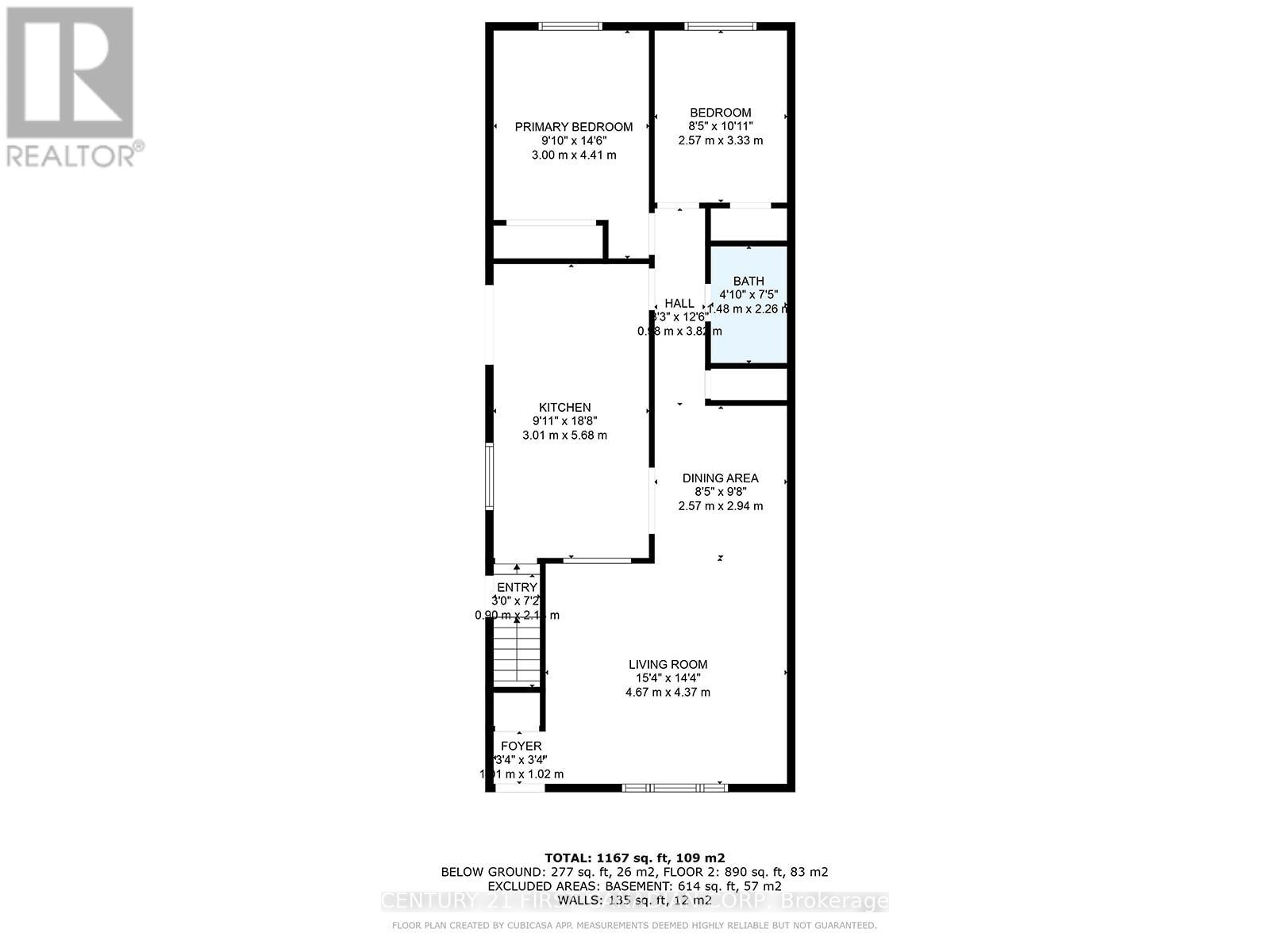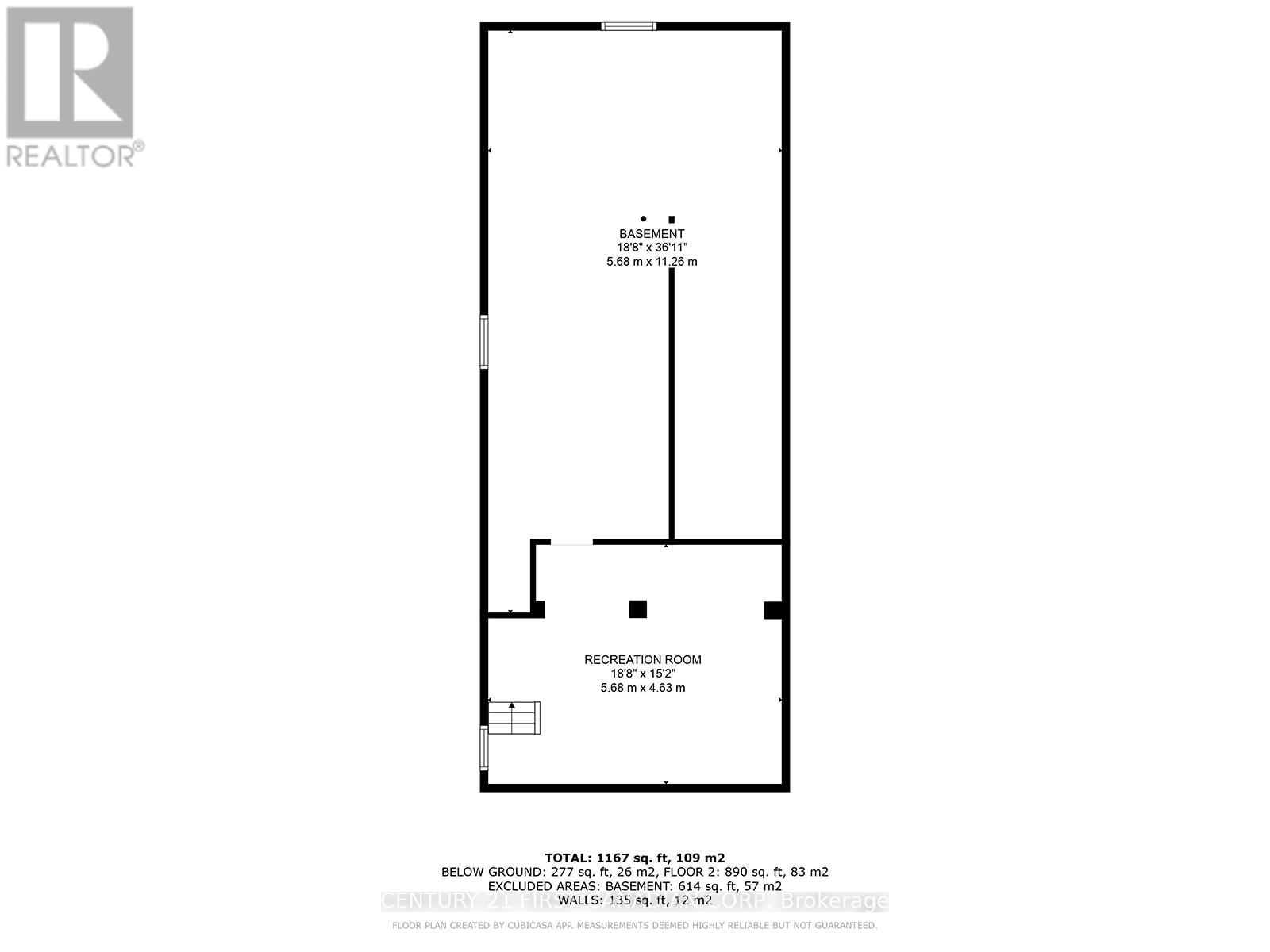45 Downing Crescent London South, Ontario N6C 3C7
$439,900
This charming one-story home features two bedrooms and one bathroom and is completely move-in ready. It includes all appliances and boasts a large, fully fenced backyard. This property would be ideal for first-time homebuyers, those looking to downsize, or savvy investors. Inside, you'll find an open floor plan perfect for entertaining. The beautifully landscaped and fenced yard is also a wonderful space for pets and children. This semi-detached home is situated in a prime location in Westminster Park. The main level underwent a complete and tasteful renovation in 2014, featuring a fabulous expanded kitchen with a breakfast bar and ample counter and storage space. Bright patio doors open to a lovely private patio and BBQ area, while a window into the living room enhances the light and openness. The beautifully renovated bathroom includes a space-saving sliding door. Updated flooring throughout the main level contributes to the fresh, clean, and bright feel of the home. There's also a huge storage/utility space with plenty of potential for further development. For peace of mind, the furnace and owned water heater were replaced in 2015 (id:53488)
Property Details
| MLS® Number | X12209457 |
| Property Type | Single Family |
| Community Name | South S |
| Amenities Near By | Public Transit, Hospital |
| Features | Carpet Free |
| Parking Space Total | 3 |
| Structure | Patio(s) |
Building
| Bathroom Total | 1 |
| Bedrooms Above Ground | 2 |
| Bedrooms Total | 2 |
| Age | 51 To 99 Years |
| Appliances | Water Meter, Dishwasher, Dryer, Stove, Washer, Refrigerator |
| Architectural Style | Bungalow |
| Basement Development | Partially Finished |
| Basement Type | Full (partially Finished) |
| Construction Style Attachment | Semi-detached |
| Cooling Type | Central Air Conditioning |
| Exterior Finish | Brick Facing |
| Foundation Type | Poured Concrete |
| Heating Fuel | Natural Gas |
| Heating Type | Forced Air |
| Stories Total | 1 |
| Size Interior | 700 - 1,100 Ft2 |
| Type | House |
| Utility Water | Municipal Water |
Parking
| No Garage |
Land
| Acreage | No |
| Fence Type | Fenced Yard |
| Land Amenities | Public Transit, Hospital |
| Landscape Features | Landscaped |
| Sewer | Sanitary Sewer |
| Size Depth | 120 Ft |
| Size Frontage | 35 Ft |
| Size Irregular | 35 X 120 Ft |
| Size Total Text | 35 X 120 Ft|under 1/2 Acre |
| Zoning Description | R1-6 |
Rooms
| Level | Type | Length | Width | Dimensions |
|---|---|---|---|---|
| Lower Level | Recreational, Games Room | 5.68 m | 4.63 m | 5.68 m x 4.63 m |
| Lower Level | Utility Room | 5.68 m | 11.26 m | 5.68 m x 11.26 m |
| Main Level | Foyer | 1.01 m | 1.02 m | 1.01 m x 1.02 m |
| Main Level | Living Room | 4.67 m | 4.37 m | 4.67 m x 4.37 m |
| Main Level | Dining Room | 2.57 m | 2.94 m | 2.57 m x 2.94 m |
| Main Level | Kitchen | 3.01 m | 5.68 m | 3.01 m x 5.68 m |
| Main Level | Bathroom | 1.48 m | 2.26 m | 1.48 m x 2.26 m |
| Main Level | Primary Bedroom | 3 m | 4.41 m | 3 m x 4.41 m |
| Main Level | Bedroom 2 | 2.57 m | 3.33 m | 2.57 m x 3.33 m |
Utilities
| Cable | Installed |
| Electricity | Installed |
| Sewer | Installed |
https://www.realtor.ca/real-estate/28444291/45-downing-crescent-london-south-south-s-south-s
Contact Us
Contact us for more information
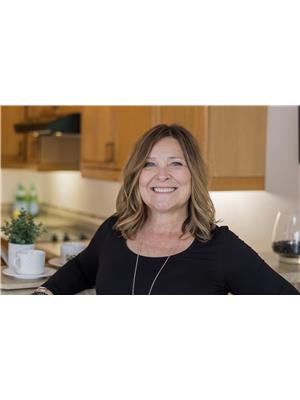
Mary Pat Pegg
Salesperson
420 York Street
London, Ontario N6B 1R1
(519) 673-3390
Contact Melanie & Shelby Pearce
Sales Representative for Royal Lepage Triland Realty, Brokerage
YOUR LONDON, ONTARIO REALTOR®

Melanie Pearce
Phone: 226-268-9880
You can rely on us to be a realtor who will advocate for you and strive to get you what you want. Reach out to us today- We're excited to hear from you!

Shelby Pearce
Phone: 519-639-0228
CALL . TEXT . EMAIL
Important Links
MELANIE PEARCE
Sales Representative for Royal Lepage Triland Realty, Brokerage
© 2023 Melanie Pearce- All rights reserved | Made with ❤️ by Jet Branding
