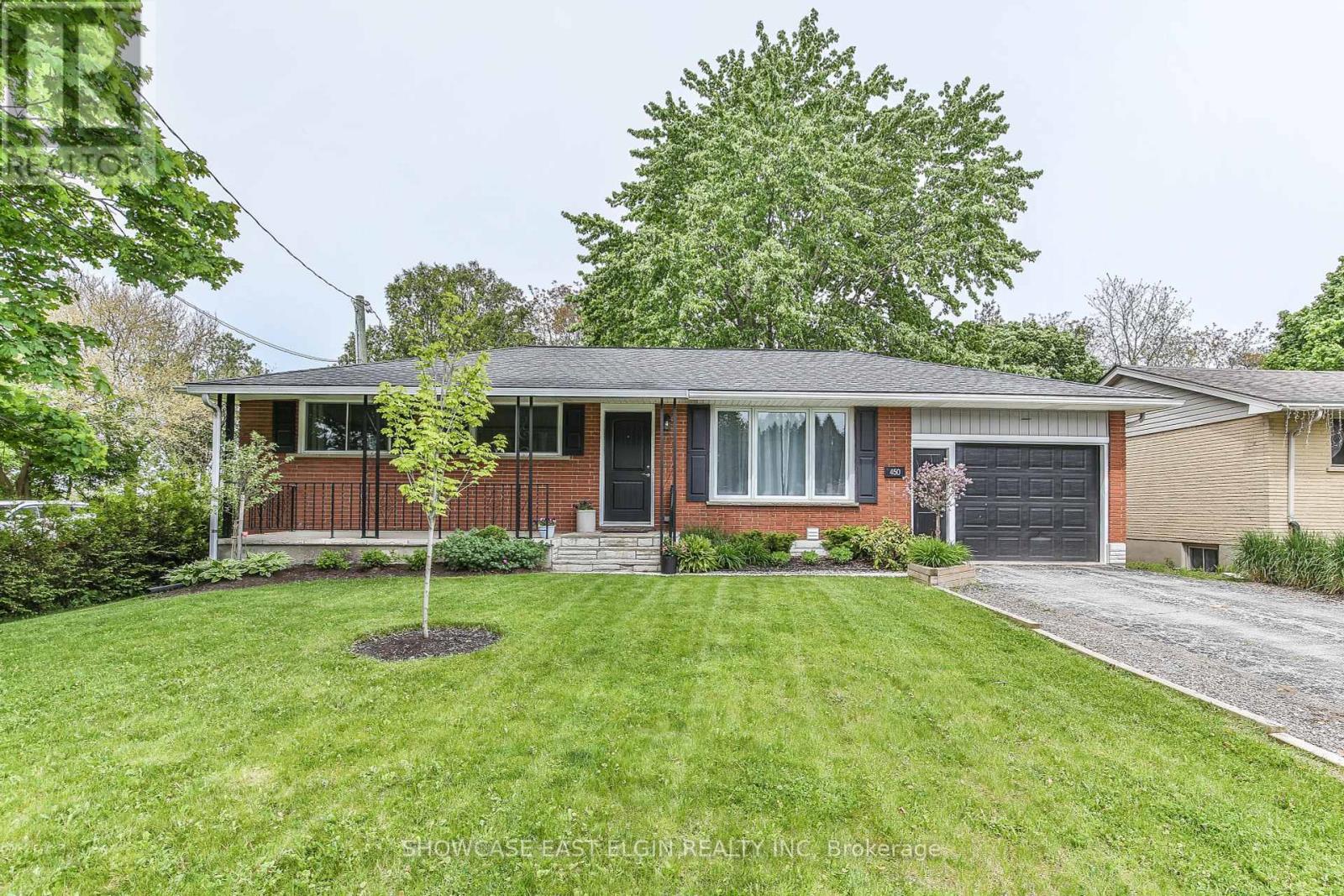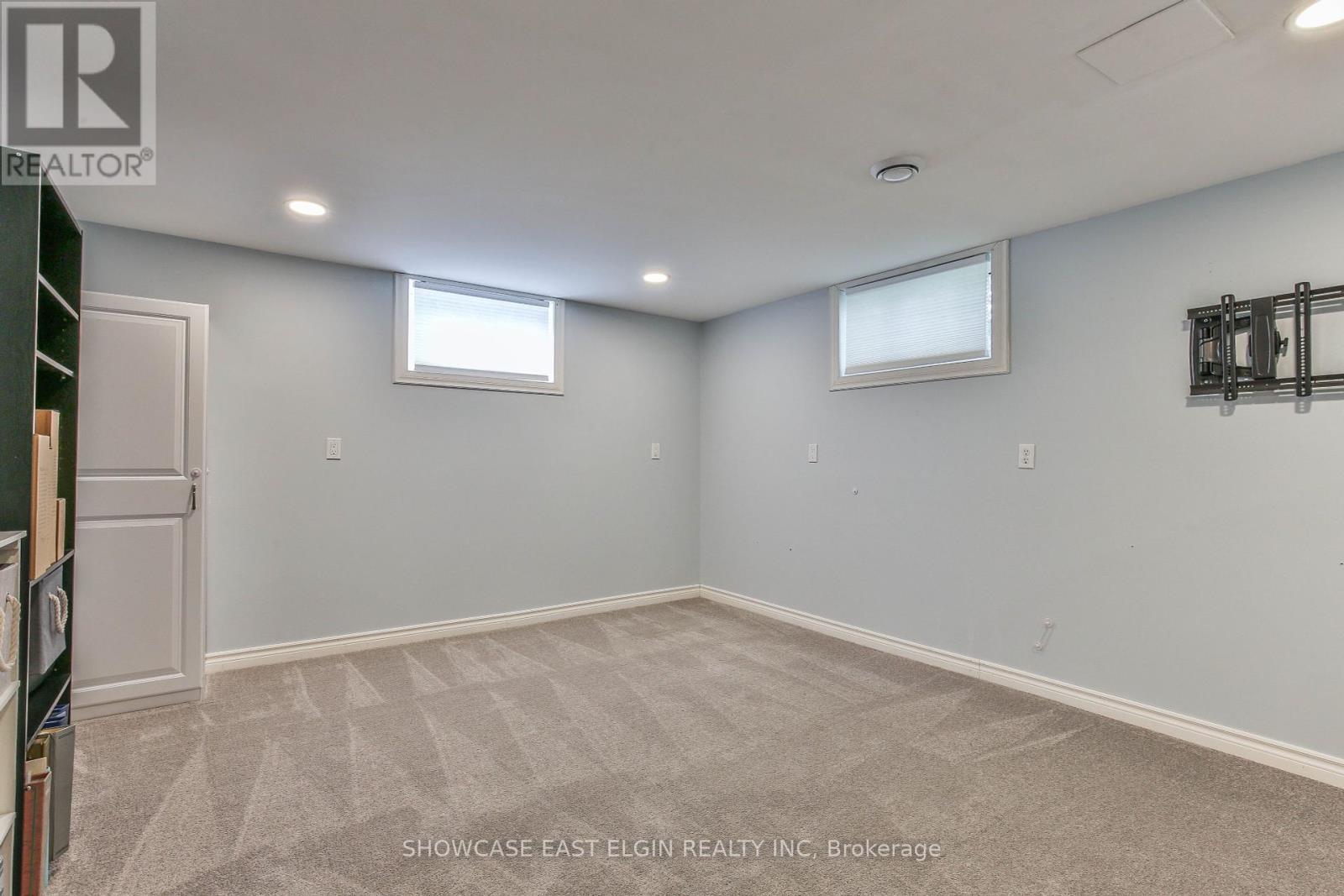450 John Street S Aylmer, Ontario N5H 2E4
$588,000
Move-in-ready bungalow located on the south edge of Aylmer. There's a definite feel of being in the country as you see farmland to the south and back onto trees belonging to the farm to the west. Very well maintained with many updates over the past few years: re-freshed kitchen with newer appliances, updated trim and doors and light fixtures, flooring, gutter guards. Lovely large window in the front living room to catch the sunrise and catch the sunsets from wall of windows in the main floor family room or the deck accessed from there. The basement is mostly finished with a family room, 2 piece bath and 2 bonus rooms plus plenty of storage space. There is a heat pump, forced air gas furnace and HRV. Outside you'll find a shed, gazebo and a couple of garden spaces. There's also a sand point well for outdoor use. (id:53488)
Property Details
| MLS® Number | X12197787 |
| Property Type | Single Family |
| Community Name | Aylmer |
| Equipment Type | None |
| Features | Gazebo |
| Parking Space Total | 4 |
| Rental Equipment Type | None |
| Structure | Deck, Porch, Patio(s), Shed |
Building
| Bathroom Total | 2 |
| Bedrooms Above Ground | 3 |
| Bedrooms Total | 3 |
| Amenities | Fireplace(s) |
| Appliances | Garage Door Opener Remote(s), Water Heater, Dishwasher, Dryer, Microwave, Hood Fan, Stove, Washer, Window Coverings, Refrigerator |
| Architectural Style | Bungalow |
| Basement Development | Finished |
| Basement Type | N/a (finished) |
| Construction Style Attachment | Detached |
| Cooling Type | Central Air Conditioning |
| Exterior Finish | Brick, Vinyl Siding |
| Fireplace Present | Yes |
| Fireplace Total | 1 |
| Foundation Type | Poured Concrete |
| Half Bath Total | 1 |
| Heating Fuel | Natural Gas |
| Heating Type | Heat Pump |
| Stories Total | 1 |
| Size Interior | 1,100 - 1,500 Ft2 |
| Type | House |
| Utility Water | Municipal Water |
Parking
| Attached Garage | |
| Garage |
Land
| Acreage | No |
| Sewer | Sanitary Sewer |
| Size Depth | 132 Ft |
| Size Frontage | 60 Ft |
| Size Irregular | 60 X 132 Ft |
| Size Total Text | 60 X 132 Ft |
Rooms
| Level | Type | Length | Width | Dimensions |
|---|---|---|---|---|
| Basement | Family Room | 5.63 m | 3.3 m | 5.63 m x 3.3 m |
| Basement | Office | 4.61 m | 3.82 m | 4.61 m x 3.82 m |
| Basement | Other | 3.59 m | 3.3 m | 3.59 m x 3.3 m |
| Main Level | Living Room | 3.77 m | 3.33 m | 3.77 m x 3.33 m |
| Main Level | Kitchen | 3.21 m | 2.91 m | 3.21 m x 2.91 m |
| Main Level | Dining Room | 4.14 m | 2.72 m | 4.14 m x 2.72 m |
| Main Level | Family Room | 3.87 m | 3.42 m | 3.87 m x 3.42 m |
| Main Level | Primary Bedroom | 3.36 m | 3.09 m | 3.36 m x 3.09 m |
| Main Level | Bedroom 2 | 3.23 m | 2.95 m | 3.23 m x 2.95 m |
| Main Level | Bedroom 3 | 3.36 m | 2.5 m | 3.36 m x 2.5 m |
https://www.realtor.ca/real-estate/28420054/450-john-street-s-aylmer-aylmer
Contact Us
Contact us for more information

Jeneen Toth
Broker of Record
(519) 773-8800
Contact Melanie & Shelby Pearce
Sales Representative for Royal Lepage Triland Realty, Brokerage
YOUR LONDON, ONTARIO REALTOR®

Melanie Pearce
Phone: 226-268-9880
You can rely on us to be a realtor who will advocate for you and strive to get you what you want. Reach out to us today- We're excited to hear from you!

Shelby Pearce
Phone: 519-639-0228
CALL . TEXT . EMAIL
Important Links
MELANIE PEARCE
Sales Representative for Royal Lepage Triland Realty, Brokerage
© 2023 Melanie Pearce- All rights reserved | Made with ❤️ by Jet Branding



































