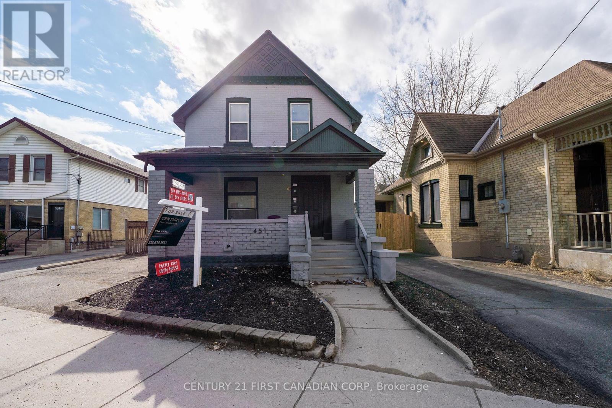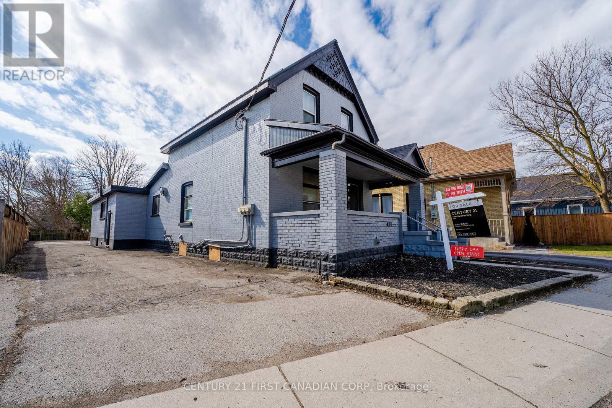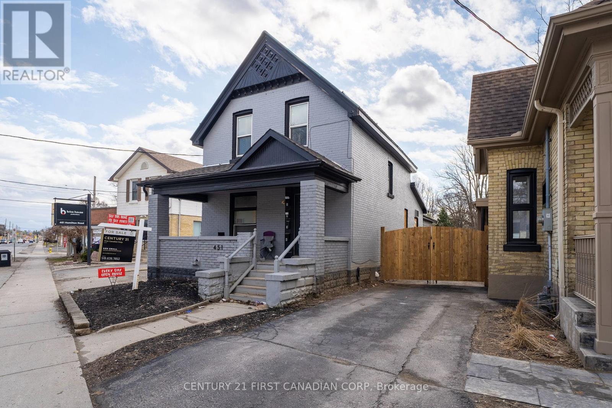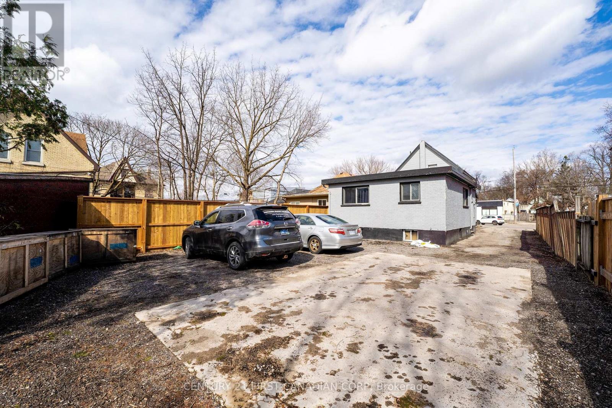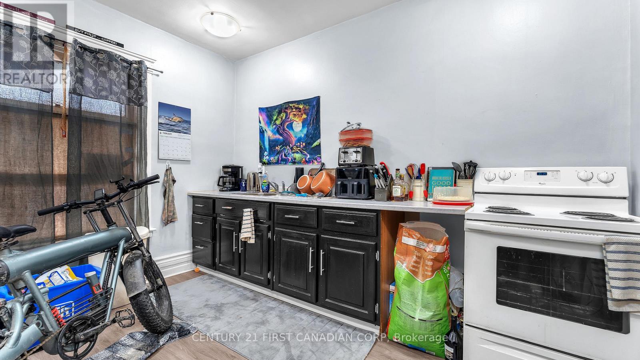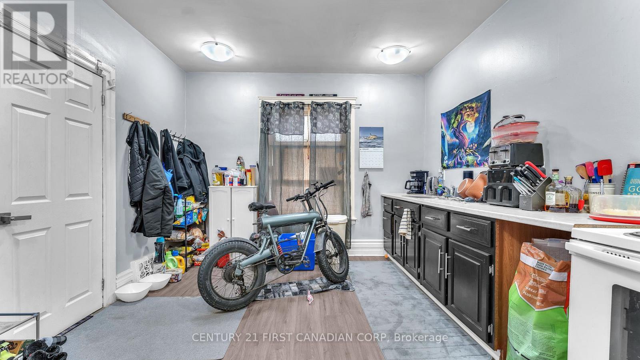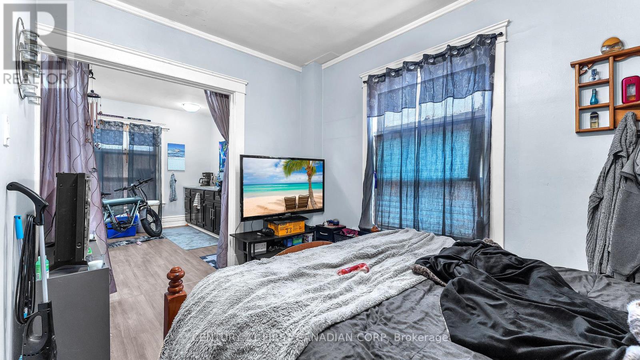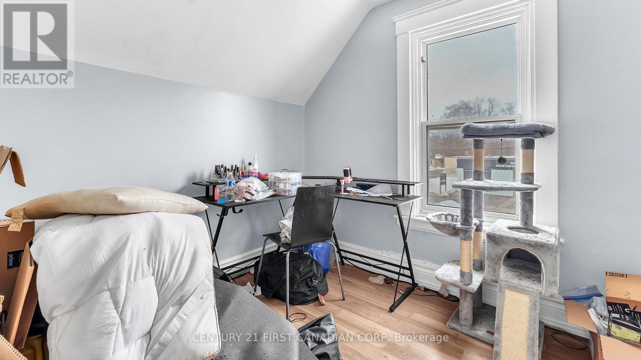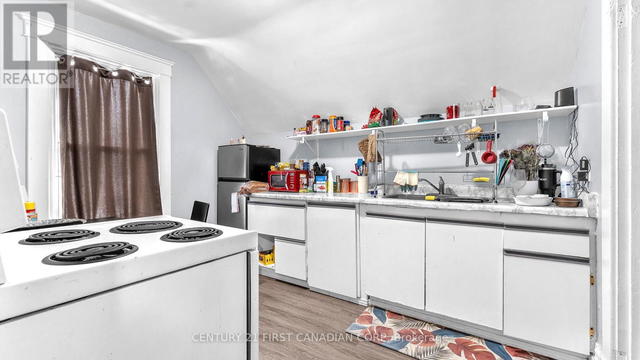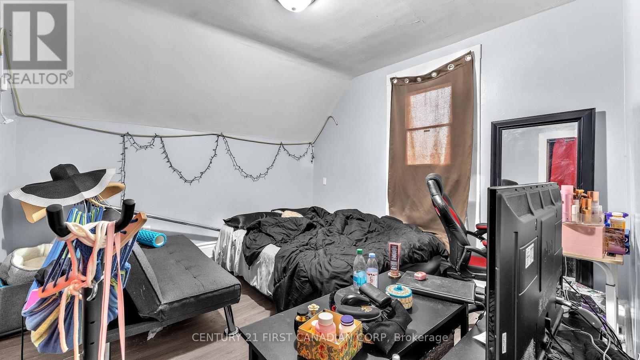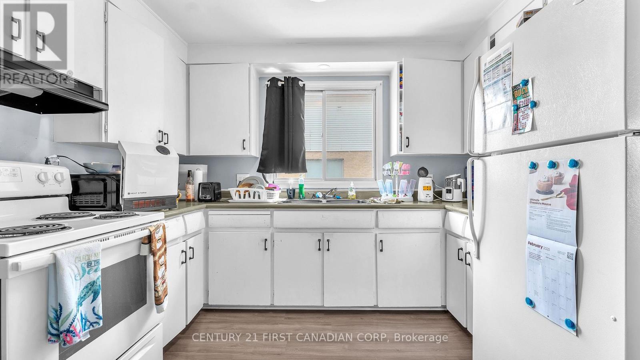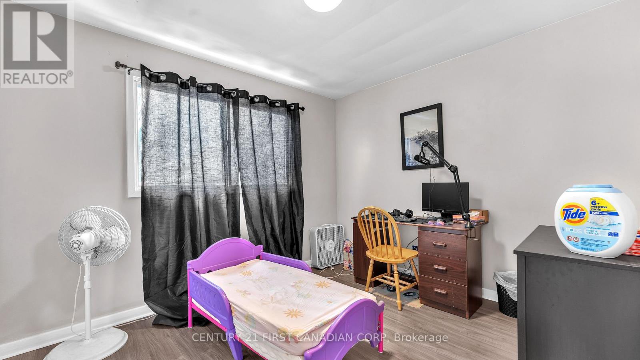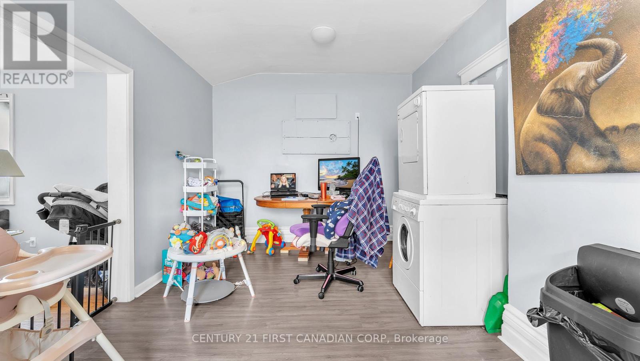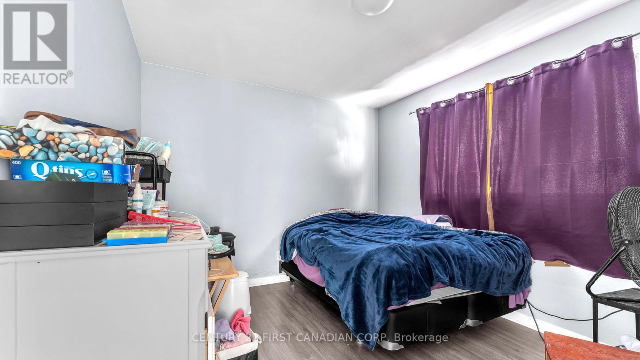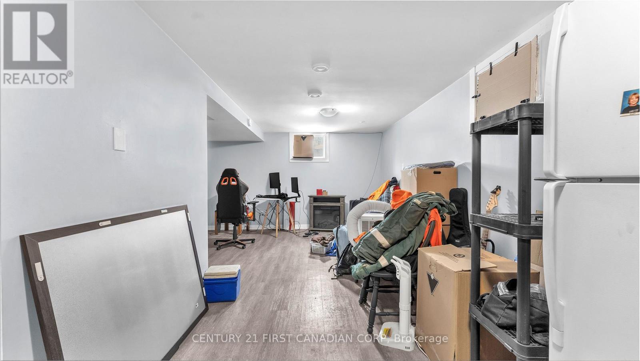451 Hamilton Road London, Ontario N5Z 1S2
$599,900
OWNER Must Sell! The current owner has taken this property as far as they can and has architectural plans available to show exactly how to increase income, creating a prime opportunity for the next investor. This fully leased 4-unit income property with 5 parking spots is currently generating $5,350/month in rent plus an additional $100/month from parking. With five on-site parking spaces, this property brings in extra income, adding to its strong cash flow potential. Featuring a spacious 2-bedroom unit, two bachelor apartments, and a 1-bedroom unit, this property offers immediate returns with strong rental demand. With recent upgrades already boosting value, the next owner can capitalize on pre-planned opportunities for higher returns, and the seller is available to discuss whats needed to unlock the full potential of this investment. Located in a thriving area with easy access to parks, schools, shopping, and public transit, this property is well-positioned for long-term growth and tenant demand. Income details, lease agreements, and upgrade lists are available upon request. Don't miss out on this rare opportunity. Reach out today! (id:53488)
Property Details
| MLS® Number | X12034414 |
| Property Type | Multi-family |
| Community Name | East L |
| Features | Irregular Lot Size, Dry |
| Parking Space Total | 5 |
Building
| Bathroom Total | 4 |
| Bedrooms Above Ground | 4 |
| Bedrooms Below Ground | 1 |
| Bedrooms Total | 5 |
| Age | 100+ Years |
| Amenities | Fireplace(s) |
| Appliances | Water Heater, Stove, Refrigerator |
| Basement Development | Finished |
| Basement Type | N/a (finished) |
| Cooling Type | Wall Unit |
| Exterior Finish | Brick, Aluminum Siding |
| Fireplace Present | Yes |
| Fireplace Type | Free Standing Metal |
| Foundation Type | Block |
| Heating Fuel | Natural Gas |
| Heating Type | Forced Air |
| Stories Total | 2 |
| Size Interior | 1,500 - 2,000 Ft2 |
| Type | Fourplex |
| Utility Water | Municipal Water |
Parking
| No Garage |
Land
| Acreage | No |
| Sewer | Sanitary Sewer |
| Size Depth | 132 Ft ,2 In |
| Size Frontage | 41 Ft ,3 In |
| Size Irregular | 41.3 X 132.2 Ft |
| Size Total Text | 41.3 X 132.2 Ft|under 1/2 Acre |
| Zoning Description | Bdc(36), H13 |
Rooms
| Level | Type | Length | Width | Dimensions |
|---|---|---|---|---|
| Second Level | Kitchen | 2.78 m | 3.4 m | 2.78 m x 3.4 m |
| Second Level | Bedroom | 2.71 m | 2.39 m | 2.71 m x 2.39 m |
| Second Level | Living Room | 2.99 m | 2.99 m | 2.99 m x 2.99 m |
| Basement | Kitchen | 3.84 m | 2.74 m | 3.84 m x 2.74 m |
| Basement | Bedroom | 3.91 m | 3.2 m | 3.91 m x 3.2 m |
| Basement | Living Room | 5.09 m | 2.88 m | 5.09 m x 2.88 m |
| Main Level | Kitchen | 3.58 m | 3.66 m | 3.58 m x 3.66 m |
| Main Level | Bedroom | 4.1 m | 3.98 m | 4.1 m x 3.98 m |
| Main Level | Bedroom | 3.61 m | 3.04 m | 3.61 m x 3.04 m |
| Main Level | Bedroom 2 | 2.97 m | 3.34 m | 2.97 m x 3.34 m |
| Main Level | Living Room | 5.89 m | 3.02 m | 5.89 m x 3.02 m |
| Main Level | Kitchen | 3.2 m | 3.1 m | 3.2 m x 3.1 m |
| Main Level | Dining Room | 3.2 m | 2.49 m | 3.2 m x 2.49 m |
https://www.realtor.ca/real-estate/28057773/451-hamilton-road-london-east-l
Contact Us
Contact us for more information

Ken Small
Salesperson
(226) 271-1071
kensmallrealestate.com/
www.facebook.com/kensmallrealestate
www.twitter.com/kensmallrealtor
420 York Street
London, Ontario N6B 1R1
(519) 673-3390
Contact Melanie & Shelby Pearce
Sales Representative for Royal Lepage Triland Realty, Brokerage
YOUR LONDON, ONTARIO REALTOR®

Melanie Pearce
Phone: 226-268-9880
You can rely on us to be a realtor who will advocate for you and strive to get you what you want. Reach out to us today- We're excited to hear from you!

Shelby Pearce
Phone: 519-639-0228
CALL . TEXT . EMAIL
Important Links
MELANIE PEARCE
Sales Representative for Royal Lepage Triland Realty, Brokerage
© 2023 Melanie Pearce- All rights reserved | Made with ❤️ by Jet Branding
