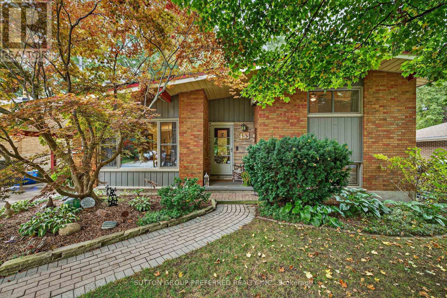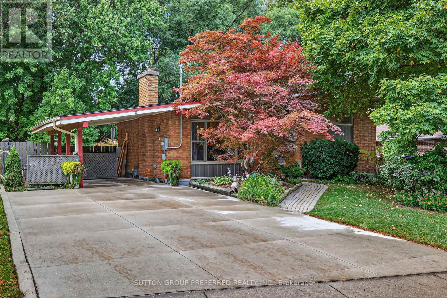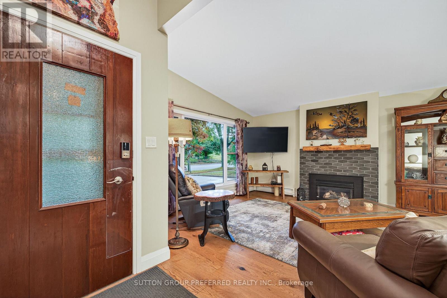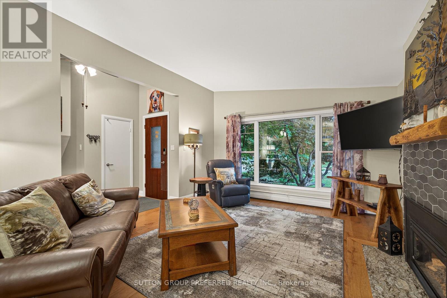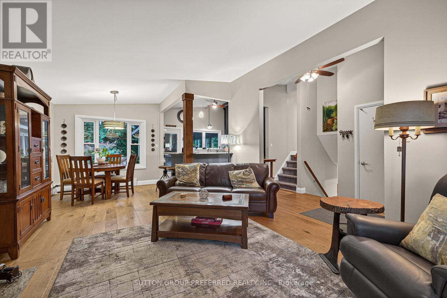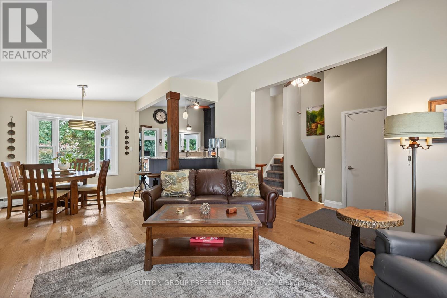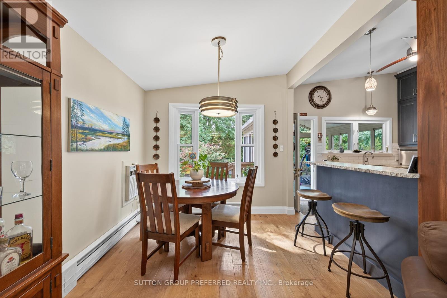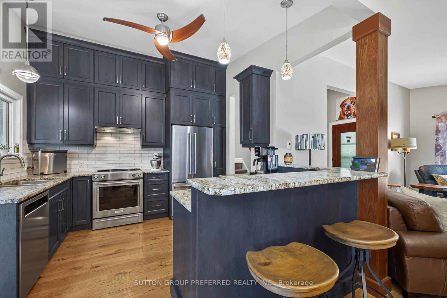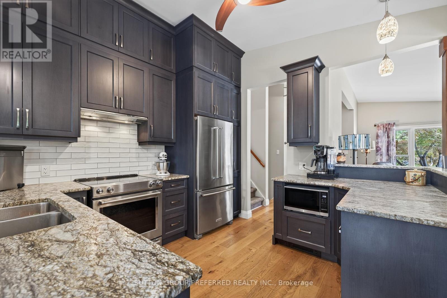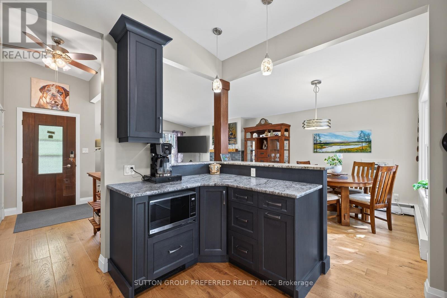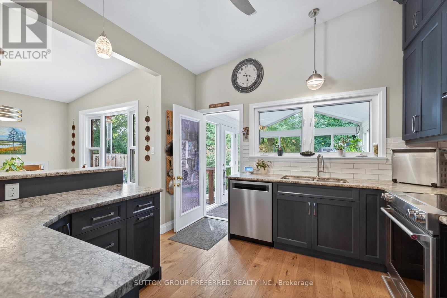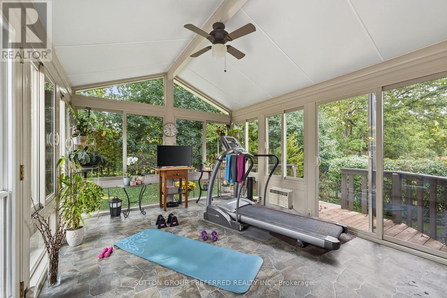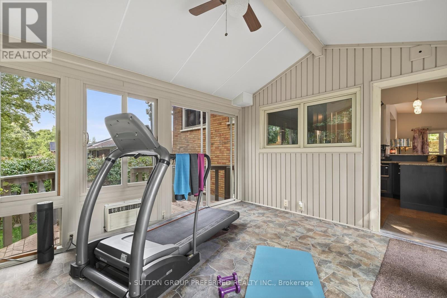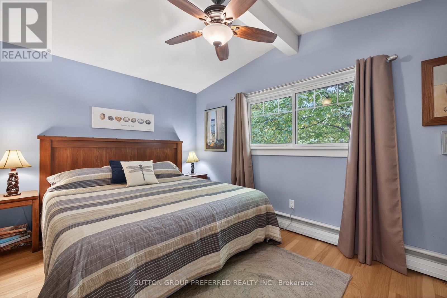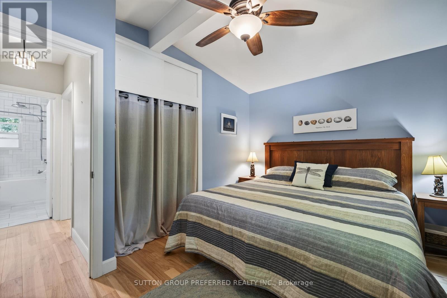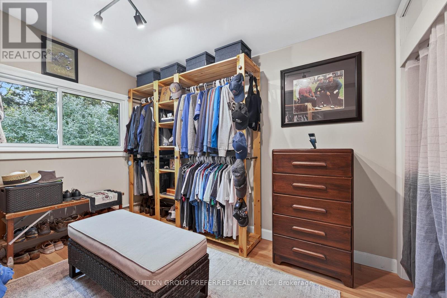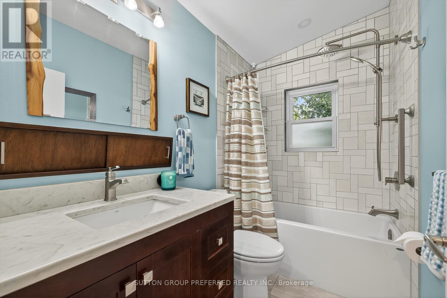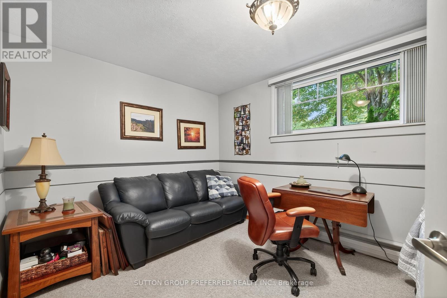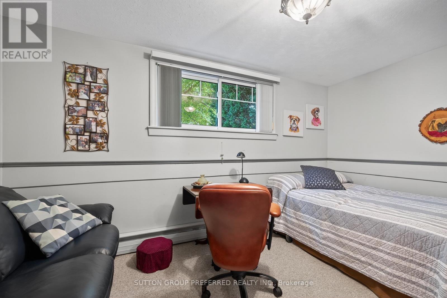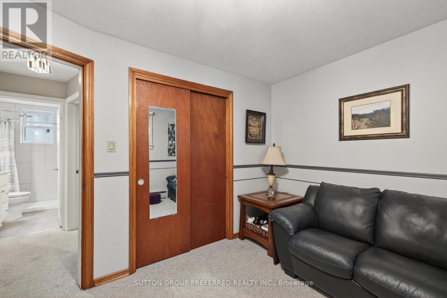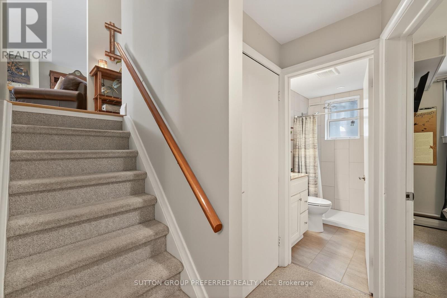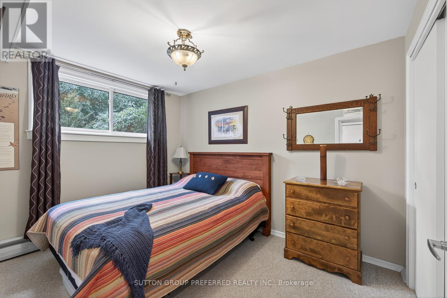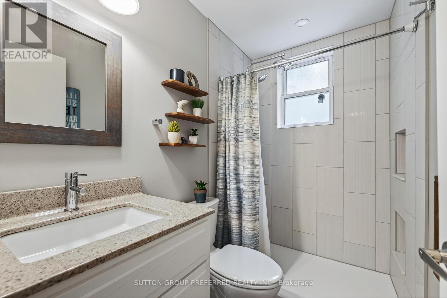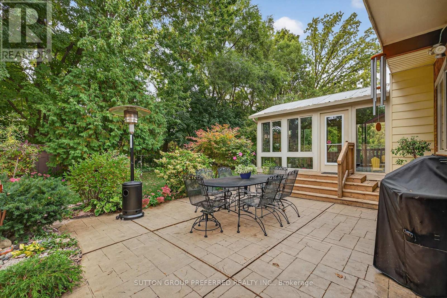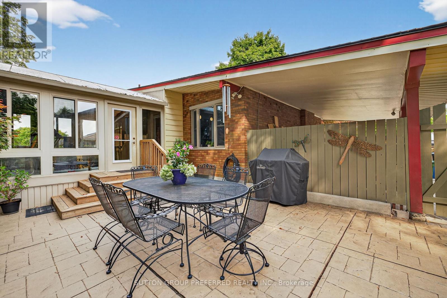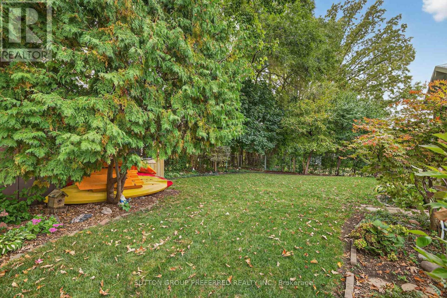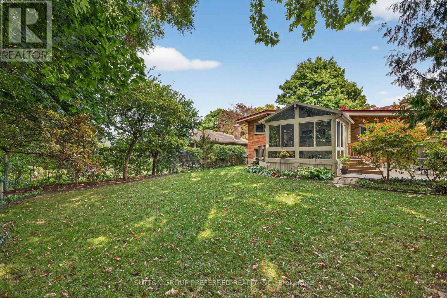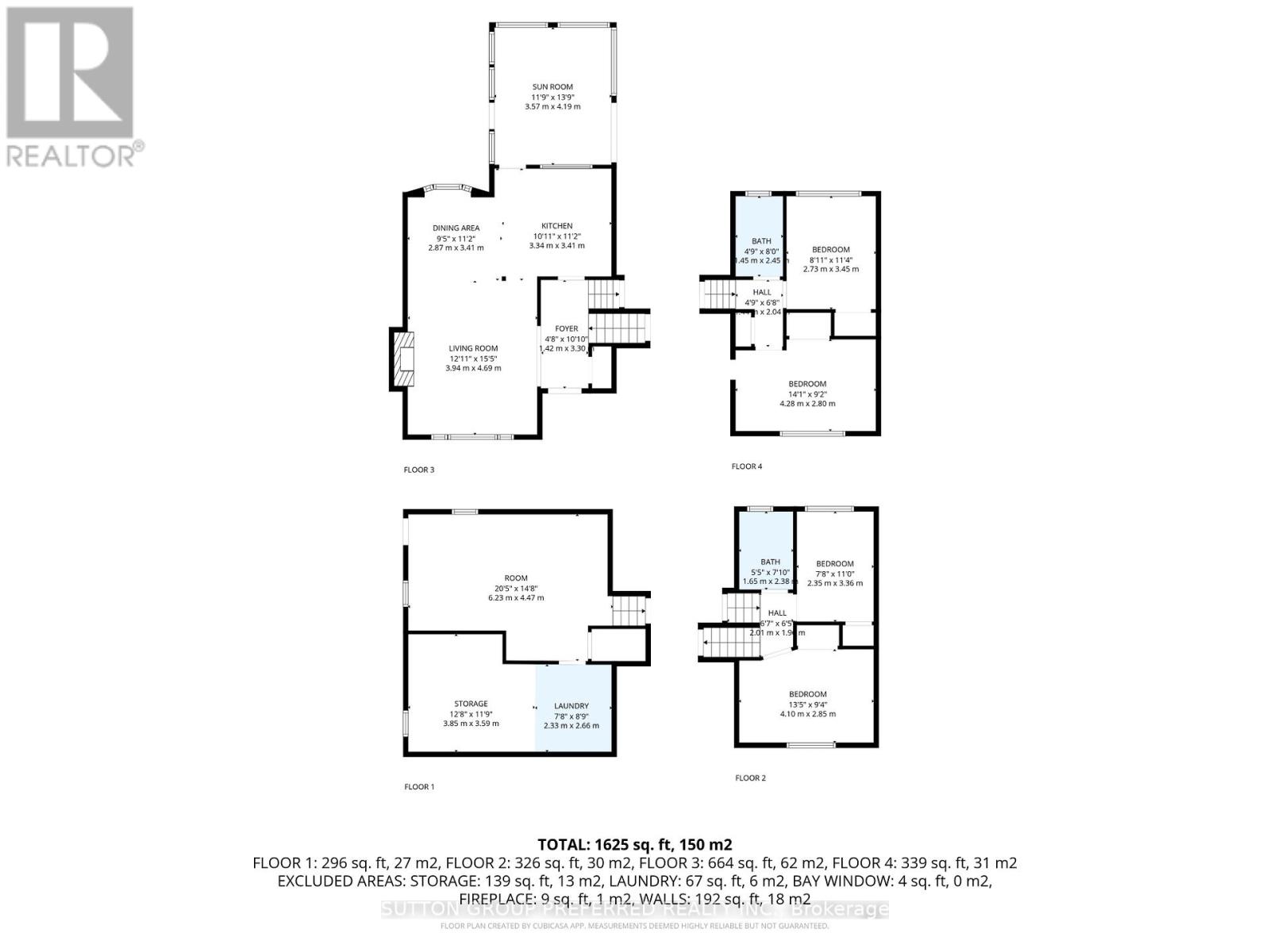453 High Street London South, Ontario N6C 4L6
$749,000
Welcome to this beautiful and unique home located in Old South near Victoria Hospital. It offers the convenience of being close enough to downtown but far enough from the liveliness to provide a peaceful and mature neighbourhood. Upon entering the home, your eyes are drawn to the vaulted ceilings and quality finishes throughout the completely renovated main level(2019). Hand-scraped white oak engineered hardwood floors create a warm and inviting space. The custom kitchen is highlighted by the floor to ceiling, solid wood cabinetry which provides an abundance of storage and striking, leathered granite counters. The upper level features cozy, hickory hardwood flooring (2022), two freshly painted, good sized bedrooms, also with vaulted ceilings and newly renovated bathroom boasting a large soaking tub combined with a luxury dual head shower system. Off the kitchen is a large, bright and airy sunroom where you can enjoy your private backyard oasis even on rainy days. The yard is fully fenced, beautifully landscaped with a burbling water feature offering serenity while your enjoying morning coffee or an evening glass of wine. Many updates provide peace of mind, including a new roof (2025), with a transferable warranty, new windows within the past 7 years and an automated sprinkler system. This property has a separate entrance from the basement and could be converted into an in-law or rental suite. (id:53488)
Property Details
| MLS® Number | X12424773 |
| Property Type | Single Family |
| Community Name | South G |
| Amenities Near By | Golf Nearby, Hospital, Place Of Worship, Public Transit, Schools |
| Equipment Type | Water Heater |
| Features | Flat Site |
| Parking Space Total | 5 |
| Rental Equipment Type | Water Heater |
| Structure | Shed |
| View Type | City View |
Building
| Bathroom Total | 2 |
| Bedrooms Above Ground | 2 |
| Bedrooms Below Ground | 2 |
| Bedrooms Total | 4 |
| Age | 51 To 99 Years |
| Amenities | Fireplace(s) |
| Appliances | Water Heater, Dryer, Stove, Washer, Refrigerator |
| Basement Features | Separate Entrance |
| Basement Type | Full |
| Construction Style Attachment | Detached |
| Construction Style Split Level | Sidesplit |
| Cooling Type | Wall Unit |
| Exterior Finish | Aluminum Siding |
| Fireplace Present | Yes |
| Fireplace Total | 1 |
| Foundation Type | Concrete |
| Heating Fuel | Natural Gas |
| Heating Type | Radiant Heat |
| Size Interior | 1,100 - 1,500 Ft2 |
| Type | House |
| Utility Water | Municipal Water |
Parking
| Carport | |
| No Garage |
Land
| Acreage | No |
| Land Amenities | Golf Nearby, Hospital, Place Of Worship, Public Transit, Schools |
| Sewer | Sanitary Sewer |
| Size Frontage | 64 Ft ,10 In |
| Size Irregular | 64.9 Ft |
| Size Total Text | 64.9 Ft |
| Zoning Description | R1-6 |
Rooms
| Level | Type | Length | Width | Dimensions |
|---|---|---|---|---|
| Lower Level | Recreational, Games Room | 6.23 m | 4.47 m | 6.23 m x 4.47 m |
| Lower Level | Laundry Room | 2.33 m | 2.66 m | 2.33 m x 2.66 m |
| Main Level | Living Room | 3.94 m | 4.69 m | 3.94 m x 4.69 m |
| Main Level | Dining Room | 2.87 m | 3.41 m | 2.87 m x 3.41 m |
| Main Level | Kitchen | 3.34 m | 3.41 m | 3.34 m x 3.41 m |
| Main Level | Sunroom | 3.57 m | 4.19 m | 3.57 m x 4.19 m |
| Upper Level | Bathroom | 1.45 m | 2.45 m | 1.45 m x 2.45 m |
| Upper Level | Primary Bedroom | 4.29 m | 2.8 m | 4.29 m x 2.8 m |
| Upper Level | Bedroom 2 | 2.73 m | 3.45 m | 2.73 m x 3.45 m |
| In Between | Bathroom | 1.65 m | 2.38 m | 1.65 m x 2.38 m |
| In Between | Bedroom 3 | 4.1 m | 2.85 m | 4.1 m x 2.85 m |
| In Between | Bedroom 4 | 2.35 m | 3.36 m | 2.35 m x 3.36 m |
https://www.realtor.ca/real-estate/28908563/453-high-street-london-south-south-g-south-g
Contact Us
Contact us for more information
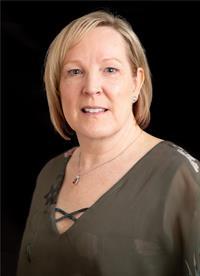
Tammy Deslauriers
Salesperson
tammylynnd.sutton.com/
realtortammydeslauriers/
(519) 268-3384
Contact Melanie & Shelby Pearce
Sales Representative for Royal Lepage Triland Realty, Brokerage
YOUR LONDON, ONTARIO REALTOR®

Melanie Pearce
Phone: 226-268-9880
You can rely on us to be a realtor who will advocate for you and strive to get you what you want. Reach out to us today- We're excited to hear from you!

Shelby Pearce
Phone: 519-639-0228
CALL . TEXT . EMAIL
Important Links
MELANIE PEARCE
Sales Representative for Royal Lepage Triland Realty, Brokerage
© 2023 Melanie Pearce- All rights reserved | Made with ❤️ by Jet Branding
