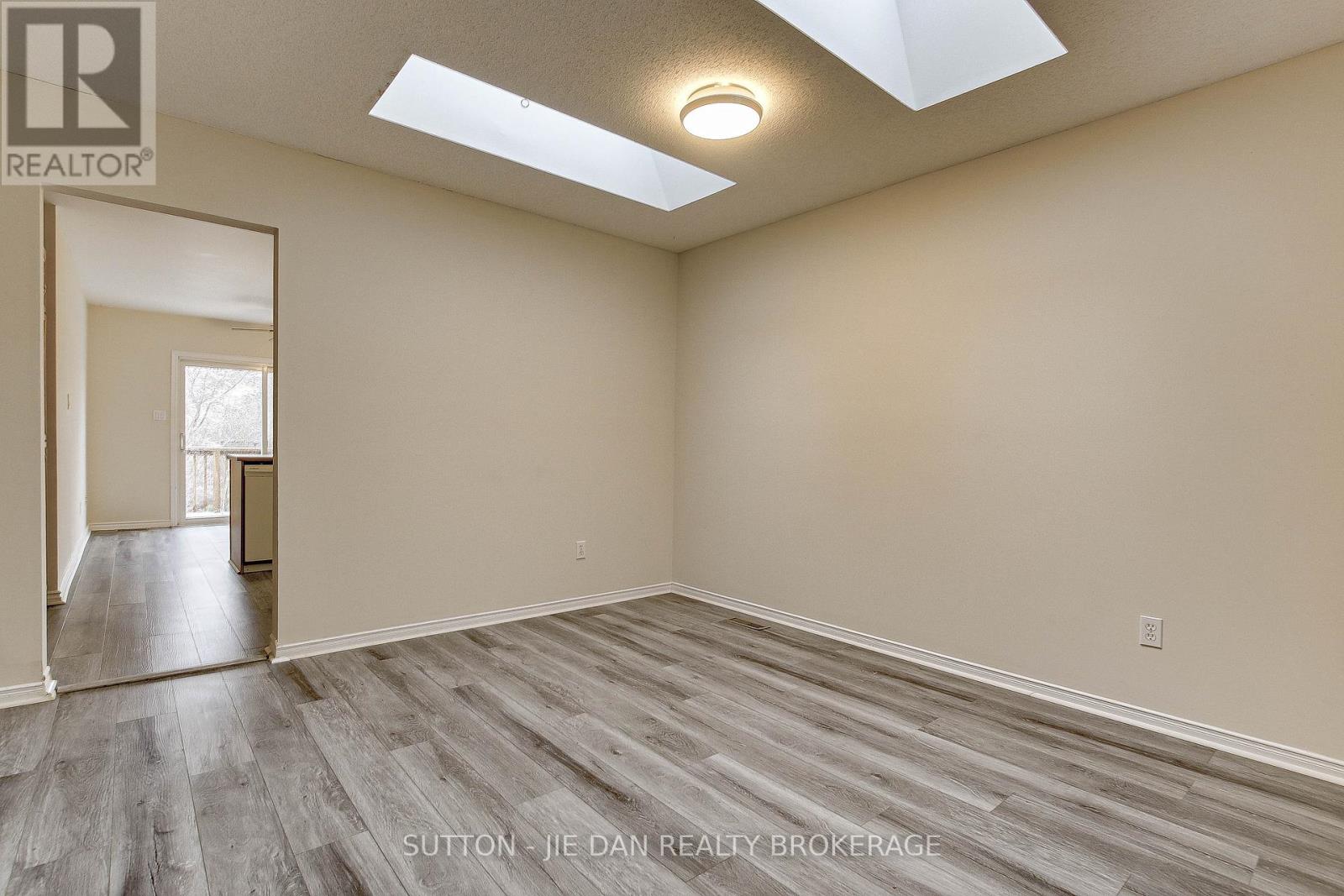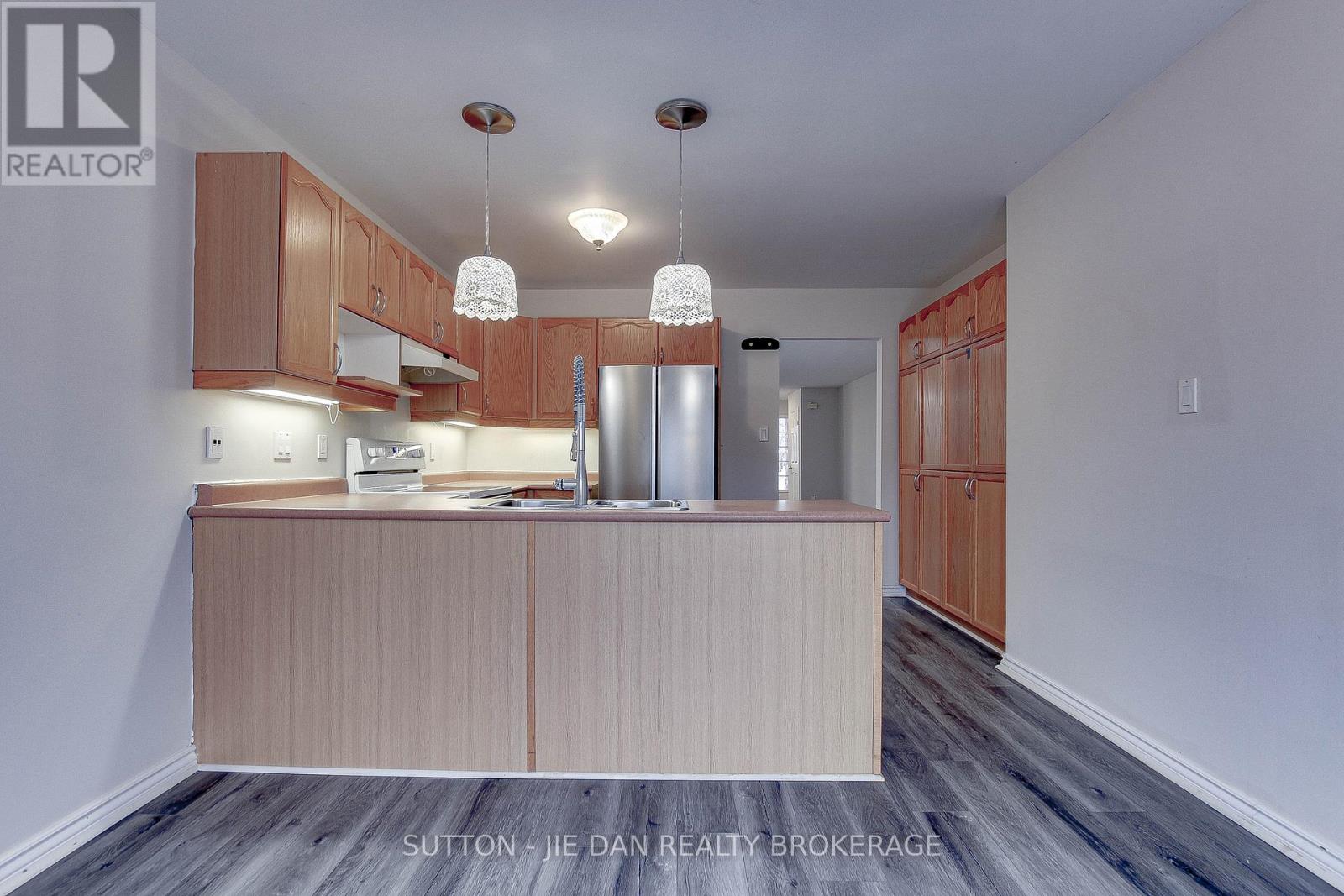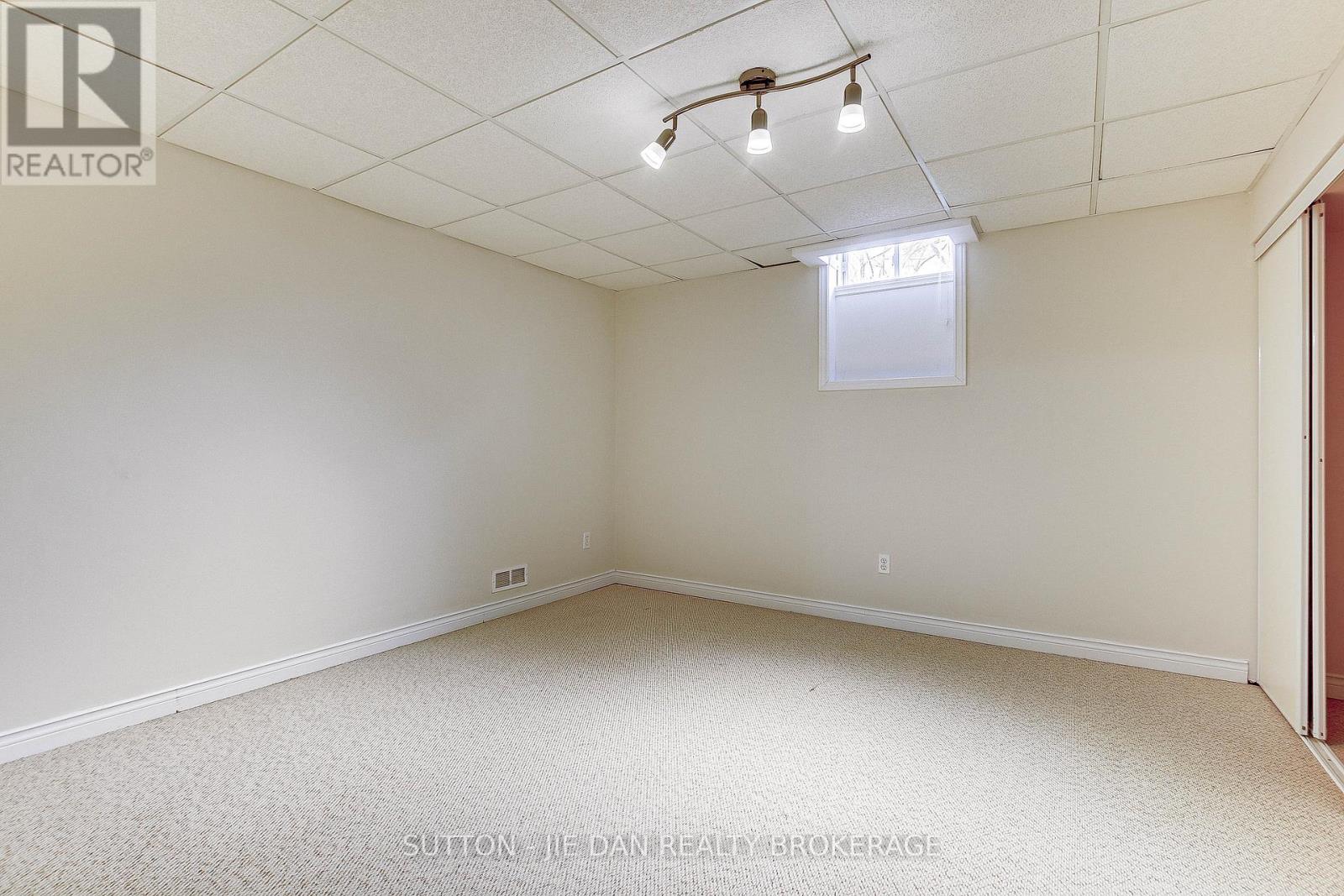46 - 145 North Centre Road London, Ontario N5X 4C7
$499,900
Attention first time home buyer or empty nesters! Excellent valued Detached Bunglow in a well managed complex with all convenience close by! Masonville Mall, library, restaurants and Western university are all within minutes drive! 2 bedrooms on main. master bedroom has ensuite. kitchen has tons storage with patio off to the deck enjoying outdoor living. Main floor laundry. Lower level is fully finished with one bedroom, one full bath, one den and rec room with cozy fireplace. Sitting in Covered porch enjoying quiet community. Free School bus to top ranked Jack Chambers PS & A.B Lucas SS! Interior needs updating however the shingle was replaced in 2016, furnace and central air unit replaced 2023. All applianced are under 5 years old. hot water tank owned. Vacant land condo fee $180 per month well managed complex. One of the most desirable neighbourhood in the city! Hurry! Won't stay long! (id:53488)
Property Details
| MLS® Number | X12058943 |
| Property Type | Single Family |
| Community Name | North B |
| Equipment Type | Water Heater - Gas |
| Parking Space Total | 2 |
| Rental Equipment Type | Water Heater - Gas |
| Structure | Porch, Deck |
| View Type | City View |
Building
| Bathroom Total | 3 |
| Bedrooms Above Ground | 2 |
| Bedrooms Below Ground | 1 |
| Bedrooms Total | 3 |
| Age | 16 To 30 Years |
| Amenities | Fireplace(s) |
| Appliances | Water Heater, Water Meter, Dishwasher, Dryer, Stove, Washer, Refrigerator |
| Architectural Style | Bungalow |
| Basement Development | Finished |
| Basement Type | N/a (finished) |
| Construction Style Attachment | Detached |
| Cooling Type | Central Air Conditioning |
| Exterior Finish | Brick Facing |
| Fire Protection | Controlled Entry |
| Fireplace Present | Yes |
| Fireplace Total | 1 |
| Foundation Type | Concrete |
| Heating Fuel | Natural Gas |
| Heating Type | Forced Air |
| Stories Total | 1 |
| Size Interior | 1,100 - 1,500 Ft2 |
| Type | House |
| Utility Water | Municipal Water |
Parking
| Attached Garage | |
| Garage |
Land
| Acreage | No |
| Sewer | Sanitary Sewer |
| Zoning Description | R6-5 |
Rooms
| Level | Type | Length | Width | Dimensions |
|---|---|---|---|---|
| Basement | Other | 4.06 m | 4.27 m | 4.06 m x 4.27 m |
| Basement | Bedroom 3 | 3.96 m | 3.63 m | 3.96 m x 3.63 m |
| Basement | Recreational, Games Room | 8.03 m | 3.33 m | 8.03 m x 3.33 m |
| Basement | Den | 3.81 m | 3.2 m | 3.81 m x 3.2 m |
| Main Level | Bedroom 2 | 3.15 m | 3.66 m | 3.15 m x 3.66 m |
| Main Level | Foyer | 2.36 m | 1.85 m | 2.36 m x 1.85 m |
| Main Level | Laundry Room | 1.7 m | 0.97 m | 1.7 m x 0.97 m |
| Main Level | Living Room | 6.6 m | 4.7 m | 6.6 m x 4.7 m |
| Main Level | Primary Bedroom | 3.68 m | 4.34 m | 3.68 m x 4.34 m |
| Main Level | Kitchen | 3.35 m | 5.51 m | 3.35 m x 5.51 m |
Utilities
| Cable | Installed |
| Sewer | Installed |
https://www.realtor.ca/real-estate/28113503/46-145-north-centre-road-london-north-b
Contact Us
Contact us for more information

Jie Dan
Broker of Record
www.londonhomesale.com/
(519) 472-7775

Faisal Anwar
Salesperson
(519) 472-7775
Contact Melanie & Shelby Pearce
Sales Representative for Royal Lepage Triland Realty, Brokerage
YOUR LONDON, ONTARIO REALTOR®

Melanie Pearce
Phone: 226-268-9880
You can rely on us to be a realtor who will advocate for you and strive to get you what you want. Reach out to us today- We're excited to hear from you!

Shelby Pearce
Phone: 519-639-0228
CALL . TEXT . EMAIL
Important Links
MELANIE PEARCE
Sales Representative for Royal Lepage Triland Realty, Brokerage
© 2023 Melanie Pearce- All rights reserved | Made with ❤️ by Jet Branding


























