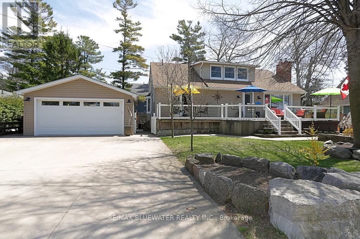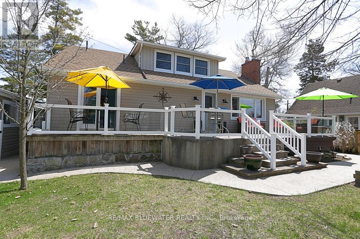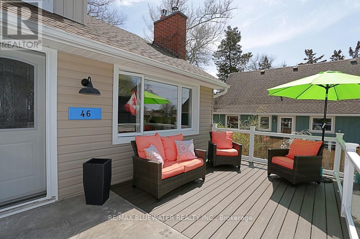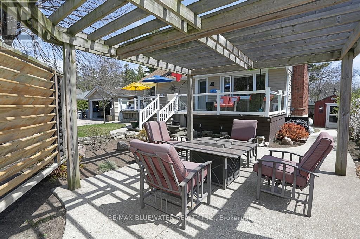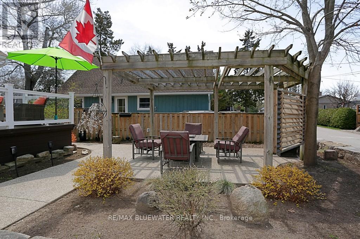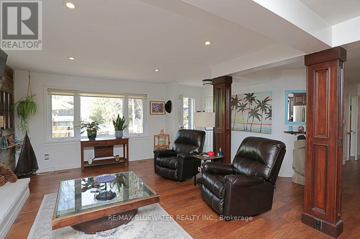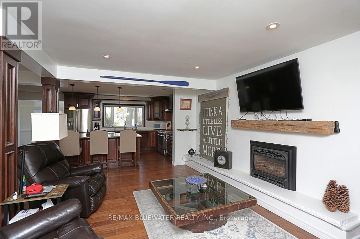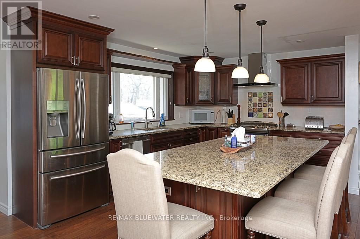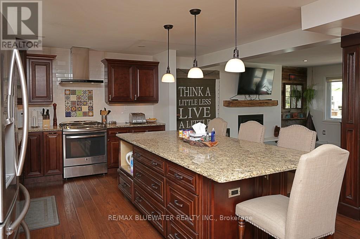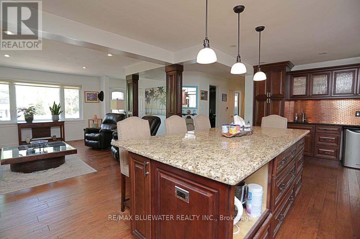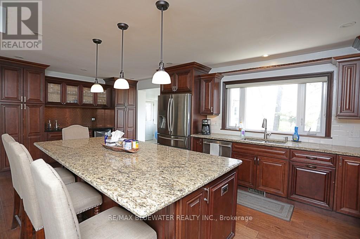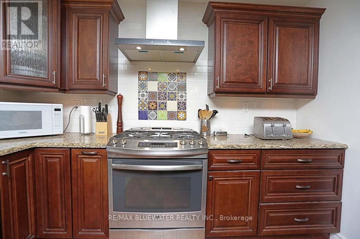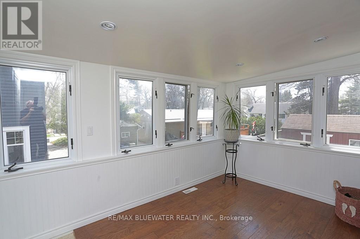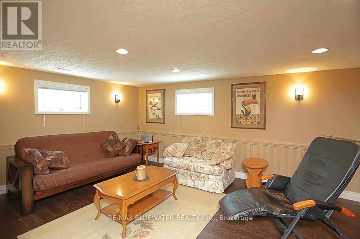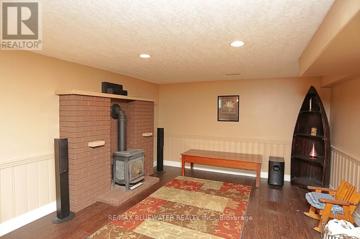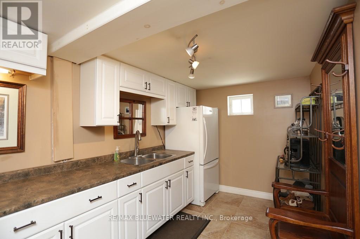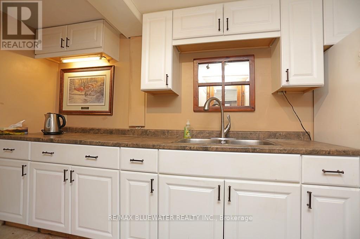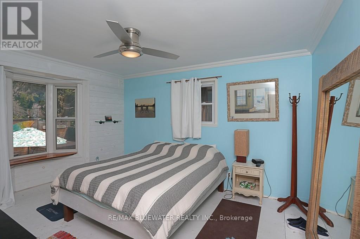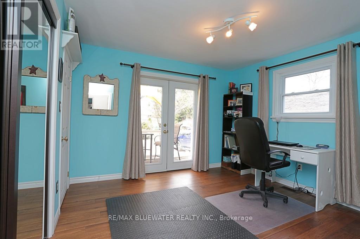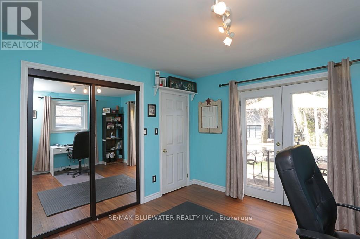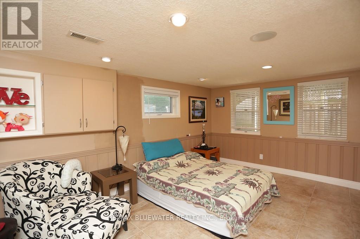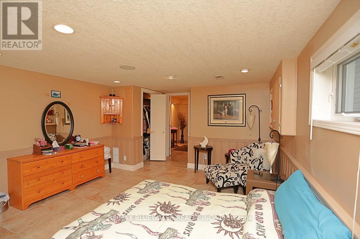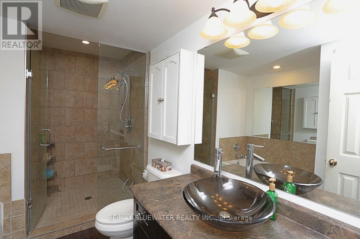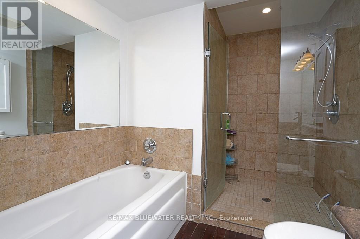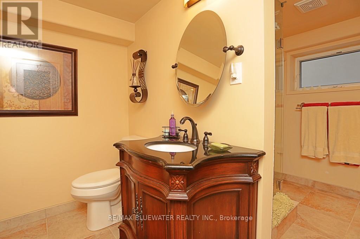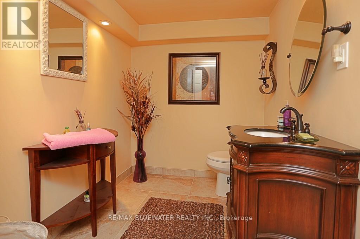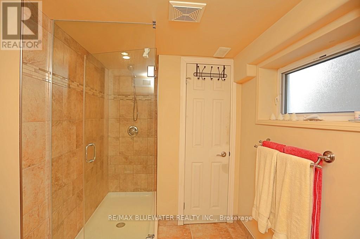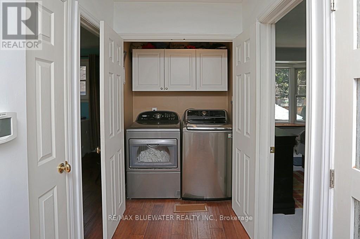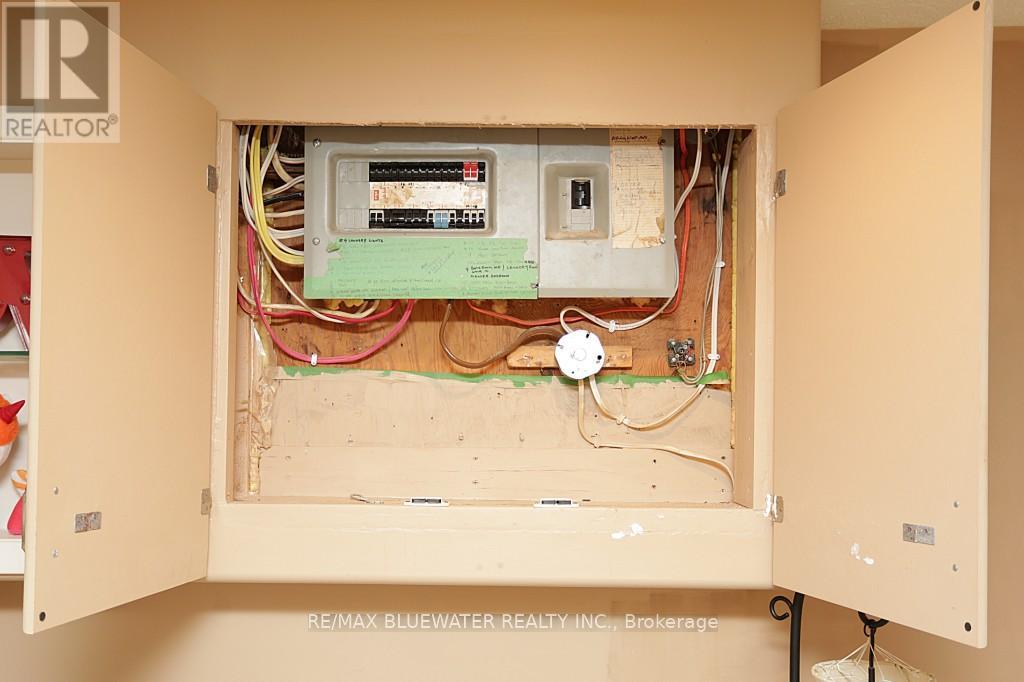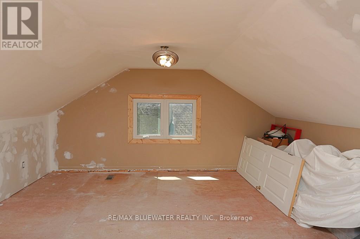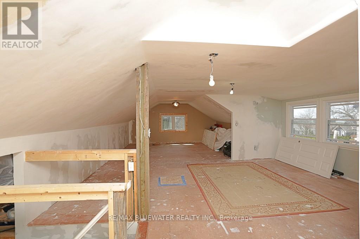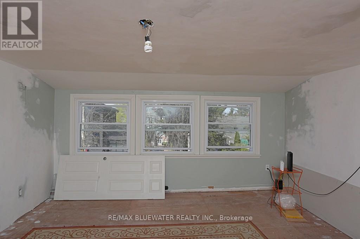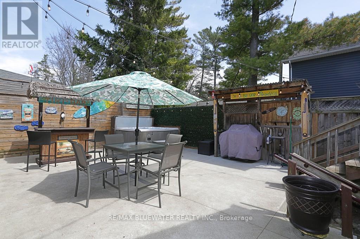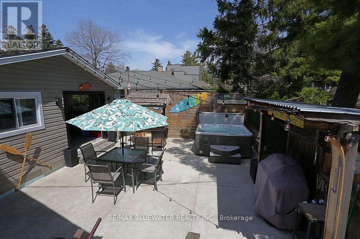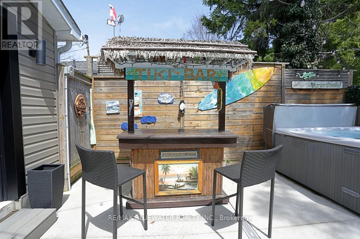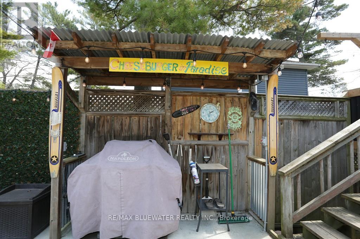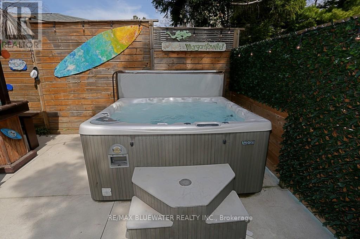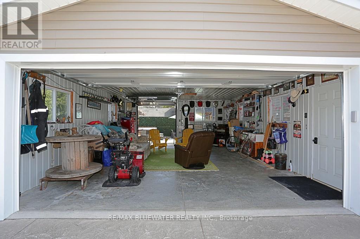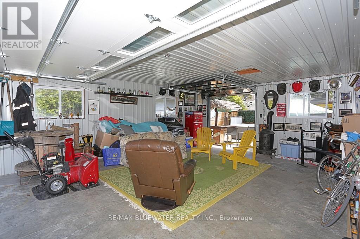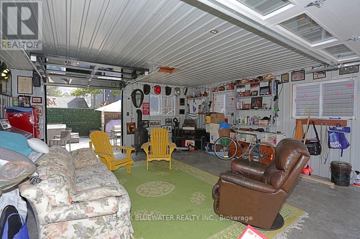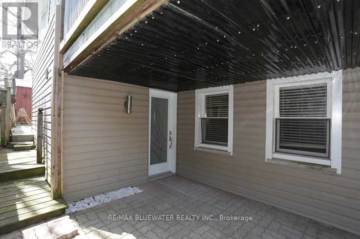46 Hill Street Lambton Shores, Ontario N0M 1T0
$1,359,000
Let your imagination run wild living a 5 min walking distance to the Grand Bend Beach, Ontario's most beautiful sunsets or 10 min walk to fine dining & shopping. Situated on a double lot, this beachside home's 1st level supports large family kitchen, fireplace, sunroom with rear entrance, 2 bedrooms plus bath. Upstairs your grand master retreat is ready for your finishing touches. Lower level has great income potential c/w kitchen, bed & bath as a spa or summer rental with private entrance. New roof (shingles & vapour). New landscaping with armour rock & concrete walkway surround. Plenty of room outside with front viewing deck, hot tub, dining pergola and heated double garage with games room. $30,000 worth of updates in 2023 including doors, radiant heat flooring and hydro throughout. Delightful sunsets and a 30 second stroll to the beach. (id:53488)
Property Details
| MLS® Number | X12113556 |
| Property Type | Single Family |
| Community Name | Grand Bend |
| Parking Space Total | 8 |
Building
| Bathroom Total | 3 |
| Bedrooms Above Ground | 3 |
| Bedrooms Total | 3 |
| Appliances | Water Heater, Dryer, Stove, Washer, Refrigerator |
| Basement Development | Finished |
| Basement Features | Walk Out |
| Basement Type | N/a (finished) |
| Ceiling Type | Suspended Ceiling |
| Construction Style Attachment | Detached |
| Cooling Type | Central Air Conditioning |
| Exterior Finish | Vinyl Siding |
| Fireplace Present | Yes |
| Foundation Type | Poured Concrete, Block |
| Heating Fuel | Natural Gas |
| Heating Type | Forced Air |
| Stories Total | 2 |
| Size Interior | 1,500 - 2,000 Ft2 |
| Type | House |
| Utility Water | Municipal Water |
Parking
| Attached Garage | |
| Garage |
Land
| Acreage | No |
| Sewer | Sanitary Sewer |
| Size Depth | 80 Ft |
| Size Frontage | 82 Ft |
| Size Irregular | 82 X 80 Ft |
| Size Total Text | 82 X 80 Ft |
Rooms
| Level | Type | Length | Width | Dimensions |
|---|---|---|---|---|
| Second Level | Bedroom 3 | 4.88 m | 3.84 m | 4.88 m x 3.84 m |
| Second Level | Loft | 5.49 m | 4.45 m | 5.49 m x 4.45 m |
| Second Level | Bathroom | 3.04 m | 2.44 m | 3.04 m x 2.44 m |
| Lower Level | Bedroom | 4.57 m | 3.84 m | 4.57 m x 3.84 m |
| Lower Level | Kitchen | 6.1 m | 3.35 m | 6.1 m x 3.35 m |
| Lower Level | Family Room | 4.27 m | 8.53 m | 4.27 m x 8.53 m |
| Lower Level | Utility Room | 2.44 m | 2.44 m | 2.44 m x 2.44 m |
| Main Level | Living Room | 6.71 m | 8.53 m | 6.71 m x 8.53 m |
| Main Level | Kitchen | 6.1 m | 3.35 m | 6.1 m x 3.35 m |
| Main Level | Bedroom | 3.96 m | 3.5 m | 3.96 m x 3.5 m |
| Main Level | Office | 3.66 m | 3.5 m | 3.66 m x 3.5 m |
| Main Level | Sunroom | 3.96 m | 2.44 m | 3.96 m x 2.44 m |
| Main Level | Bathroom | 3.04 m | 2.44 m | 3.04 m x 2.44 m |
| Main Level | Laundry Room | 1.83 m | 0.91 m | 1.83 m x 0.91 m |
https://www.realtor.ca/real-estate/28236490/46-hill-street-lambton-shores-grand-bend-grand-bend
Contact Us
Contact us for more information
John Pilling
Salesperson
46 Ontario St. S.
Grand Bend, Ontario N0M 1T0
(519) 238-5700
www.grandbendrealestate.com/
Contact Melanie & Shelby Pearce
Sales Representative for Royal Lepage Triland Realty, Brokerage
YOUR LONDON, ONTARIO REALTOR®

Melanie Pearce
Phone: 226-268-9880
You can rely on us to be a realtor who will advocate for you and strive to get you what you want. Reach out to us today- We're excited to hear from you!

Shelby Pearce
Phone: 519-639-0228
CALL . TEXT . EMAIL
Important Links
MELANIE PEARCE
Sales Representative for Royal Lepage Triland Realty, Brokerage
© 2023 Melanie Pearce- All rights reserved | Made with ❤️ by Jet Branding
