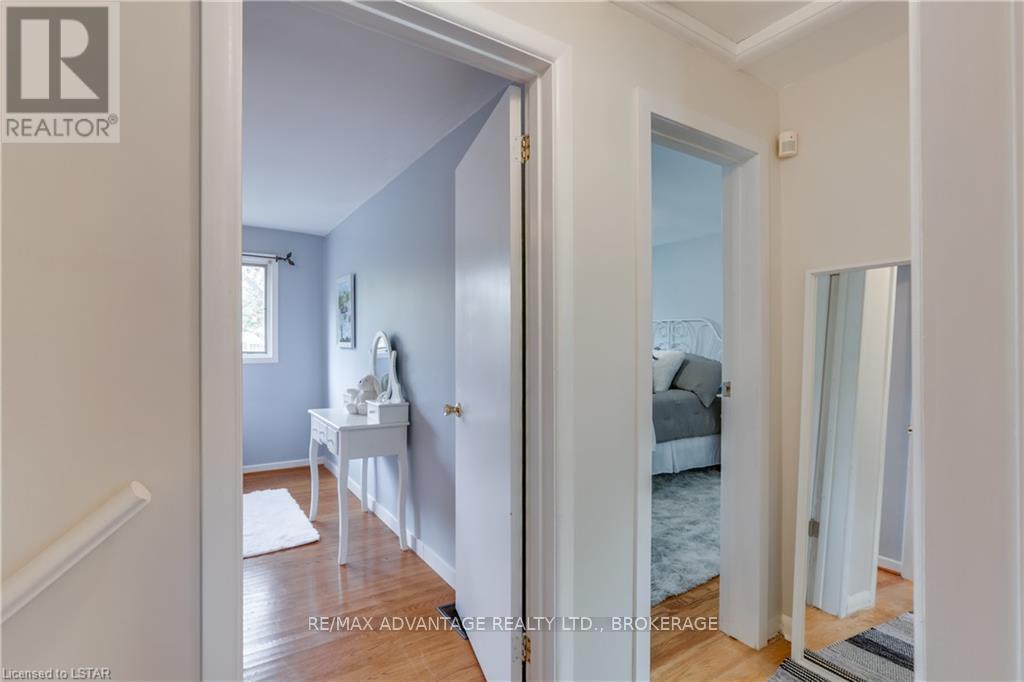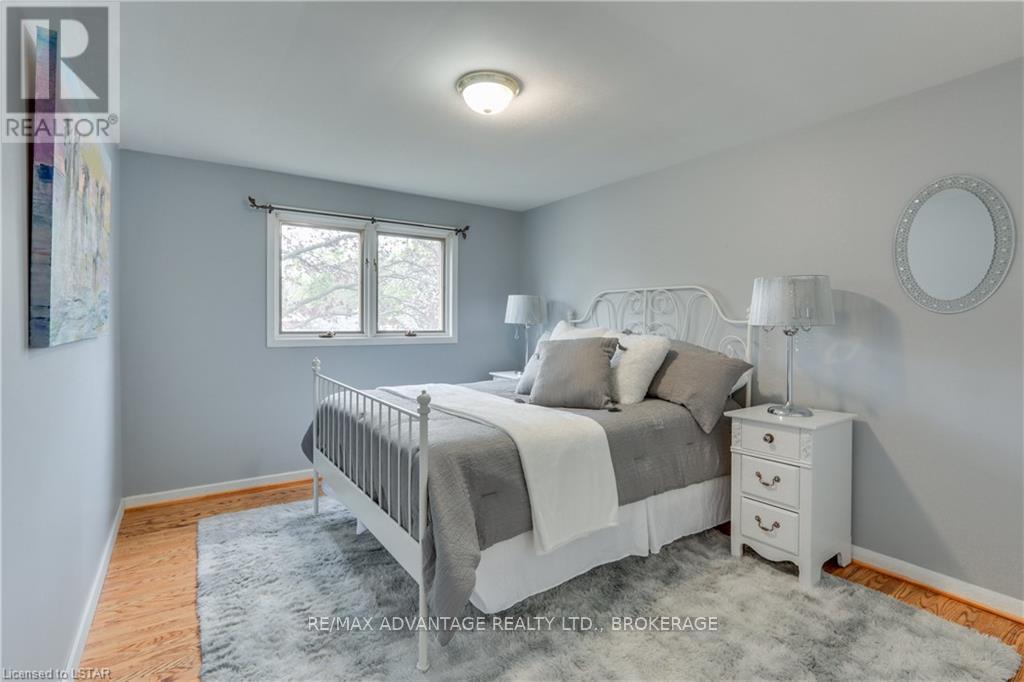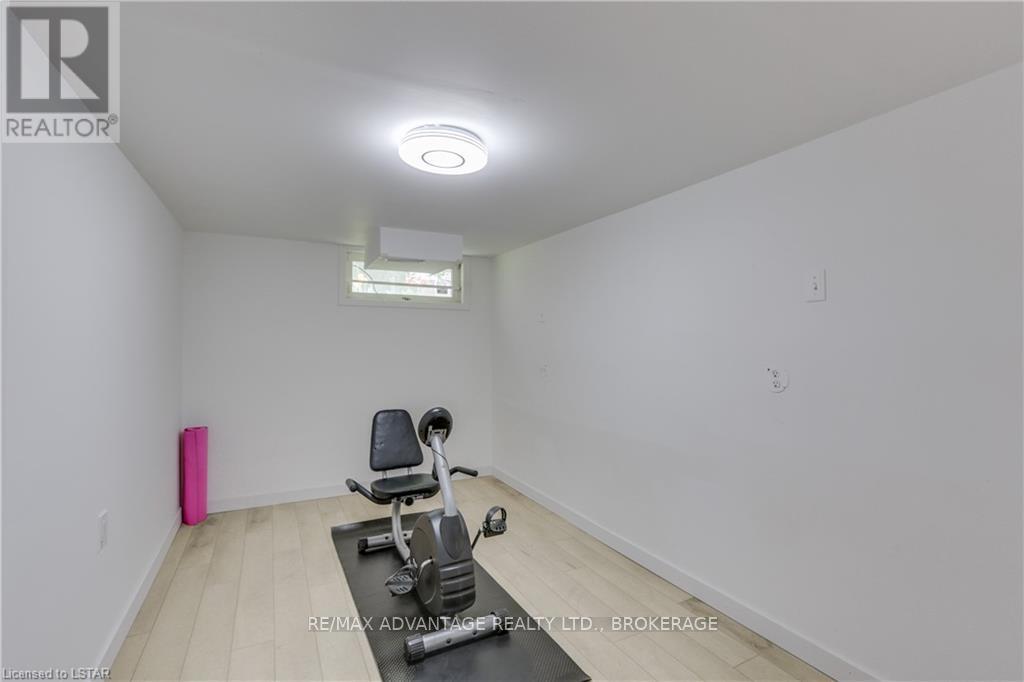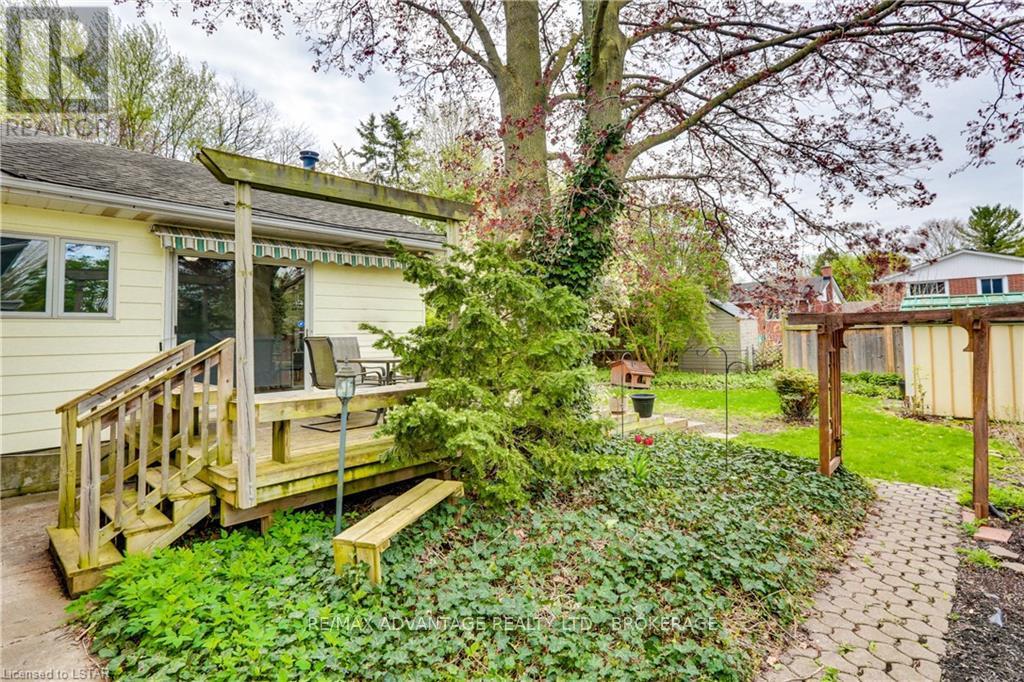460 Regal Drive London, Ontario N5Y 1J9
$659,000
DESIREABLE location in Ridgeview Heights. Home tucked away in quiet area on Regal Drive. Spacious one and half storey with a bonus Great Room extension next to Dining room and Kitchen. This home is full of suprises and extra rooms for large family to enjoy with privacy and space. Walking up the stairs to top floor to 3 Bedrooms and 4 Pieces Bathroom. Main floor includes dining area, kitchen, family room and great room. Lots of spaces to welcome large family gathering and hosts special occasions. Convenient laundry area on the hall way with 4 Pieces Bathroom with access front and rear of house. Lower level with bedroom and 2 bonus rooms that can act as office or den for desired personal use. Outside has 4 cars double drive way parking with a large single garage to be able to host visitors and large family gathering. Walking to the back yard with a deck and looking at a beautiful Magnolia tree. Very pet and kids friendly with lots of rooms and privacy to play. You will feel the calm and peace of this mature neighborhood with friendly neighbors. Book a Viewing today and see everything this home has to OFFER! (id:53488)
Property Details
| MLS® Number | X8382492 |
| Property Type | Single Family |
| Community Name | East A |
| AmenitiesNearBy | Recreation |
| ParkingSpaceTotal | 5 |
Building
| BathroomTotal | 2 |
| BedroomsAboveGround | 3 |
| BedroomsBelowGround | 2 |
| BedroomsTotal | 5 |
| Appliances | Water Heater, Dryer, Refrigerator, Stove, Washer |
| BasementType | Full |
| ConstructionStyleAttachment | Detached |
| CoolingType | Central Air Conditioning, Ventilation System |
| ExteriorFinish | Steel, Brick |
| FoundationType | Concrete |
| HeatingType | Forced Air |
| StoriesTotal | 2 |
| Type | House |
| UtilityWater | Municipal Water |
Parking
| Attached Garage |
Land
| Acreage | No |
| LandAmenities | Recreation |
| Sewer | Sanitary Sewer |
| SizeDepth | 105 Ft |
| SizeFrontage | 50 Ft |
| SizeIrregular | 50 X 105 Ft |
| SizeTotalText | 50 X 105 Ft|under 1/2 Acre |
| ZoningDescription | R1-6 |
Rooms
| Level | Type | Length | Width | Dimensions |
|---|---|---|---|---|
| Second Level | Primary Bedroom | 3.05 m | 3.73 m | 3.05 m x 3.73 m |
| Second Level | Bedroom | 3.53 m | 3.07 m | 3.53 m x 3.07 m |
| Second Level | Bedroom | 2.62 m | 3.73 m | 2.62 m x 3.73 m |
| Basement | Den | 2.31 m | 3.84 m | 2.31 m x 3.84 m |
| Basement | Recreational, Games Room | 12.37 m | 4.72 m | 12.37 m x 4.72 m |
| Basement | Bedroom | 5.51 m | 4.06 m | 5.51 m x 4.06 m |
| Basement | Bedroom | 2.29 m | 3.84 m | 2.29 m x 3.84 m |
| Lower Level | Laundry Room | 1.88 m | 2.13 m | 1.88 m x 2.13 m |
| Main Level | Living Room | 5.94 m | 3.73 m | 5.94 m x 3.73 m |
| Main Level | Kitchen | 3.02 m | 3.38 m | 3.02 m x 3.38 m |
| Main Level | Family Room | 5.13 m | 5.99 m | 5.13 m x 5.99 m |
| Main Level | Dining Room | 2.59 m | 3.66 m | 2.59 m x 3.66 m |
https://www.realtor.ca/real-estate/26959333/460-regal-drive-london-east-a
Interested?
Contact us for more information
Minh Nguyen
Salesperson
Contact Melanie & Shelby Pearce
Sales Representative for Royal Lepage Triland Realty, Brokerage
YOUR LONDON, ONTARIO REALTOR®

Melanie Pearce
Phone: 226-268-9880
You can rely on us to be a realtor who will advocate for you and strive to get you what you want. Reach out to us today- We're excited to hear from you!

Shelby Pearce
Phone: 519-639-0228
CALL . TEXT . EMAIL
MELANIE PEARCE
Sales Representative for Royal Lepage Triland Realty, Brokerage
© 2023 Melanie Pearce- All rights reserved | Made with ❤️ by Jet Branding








































