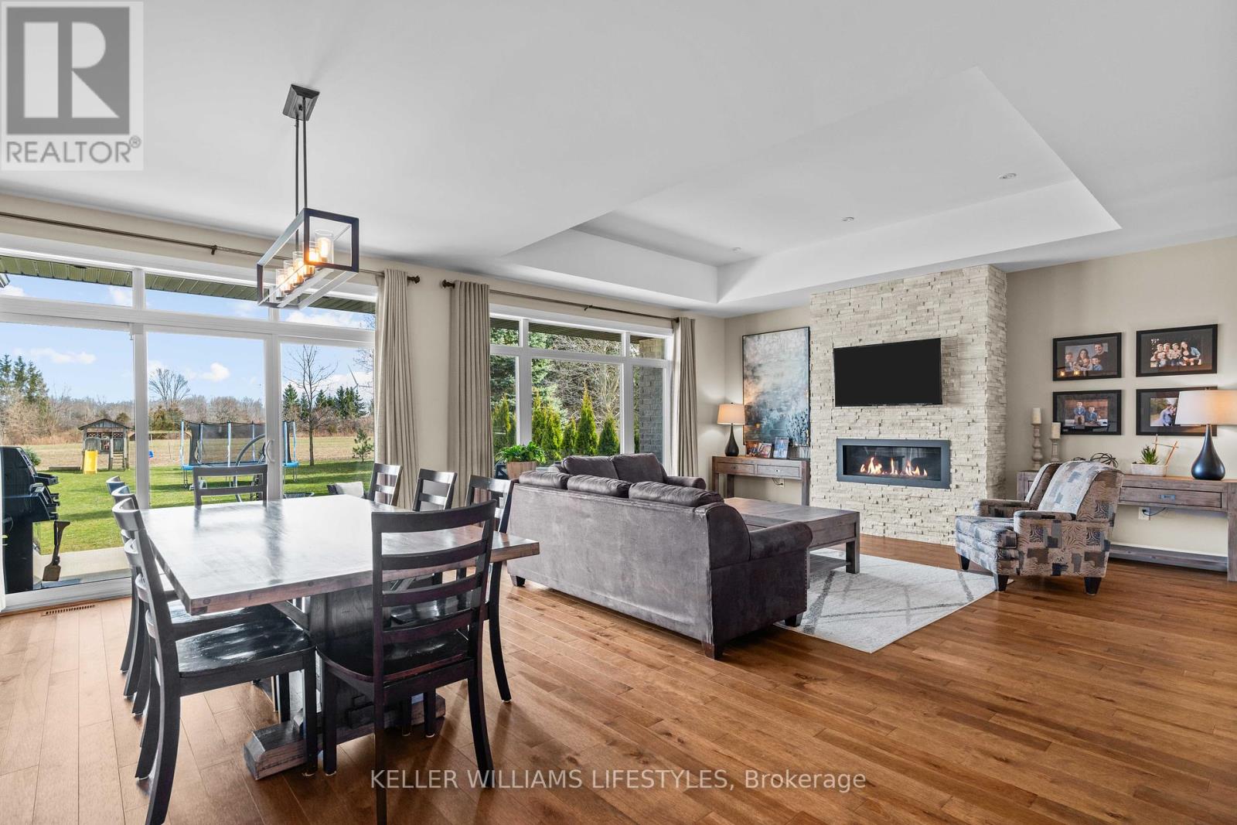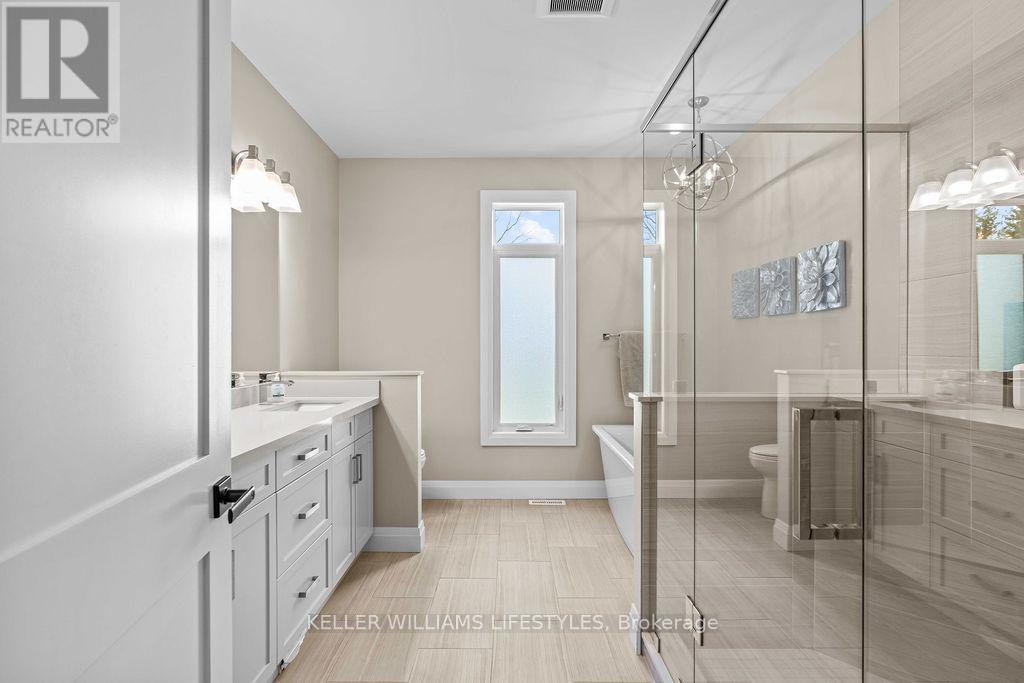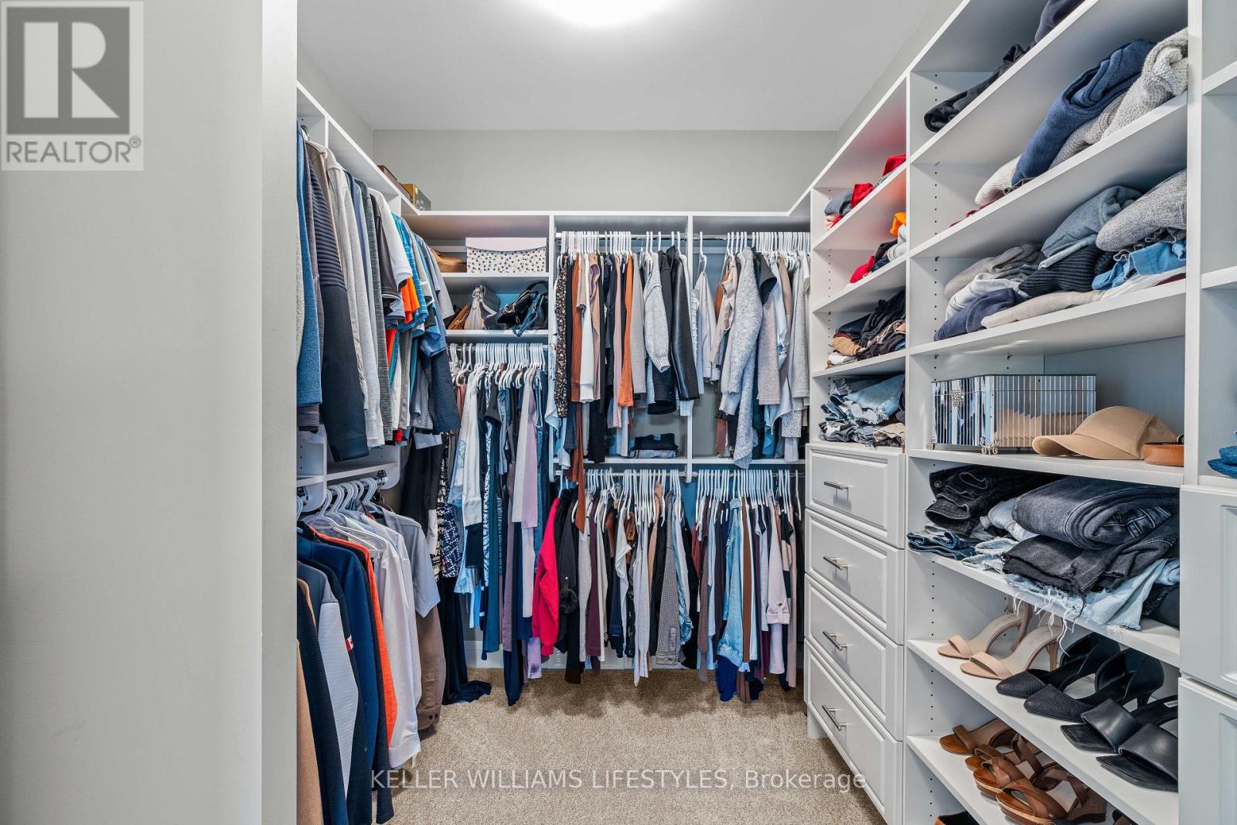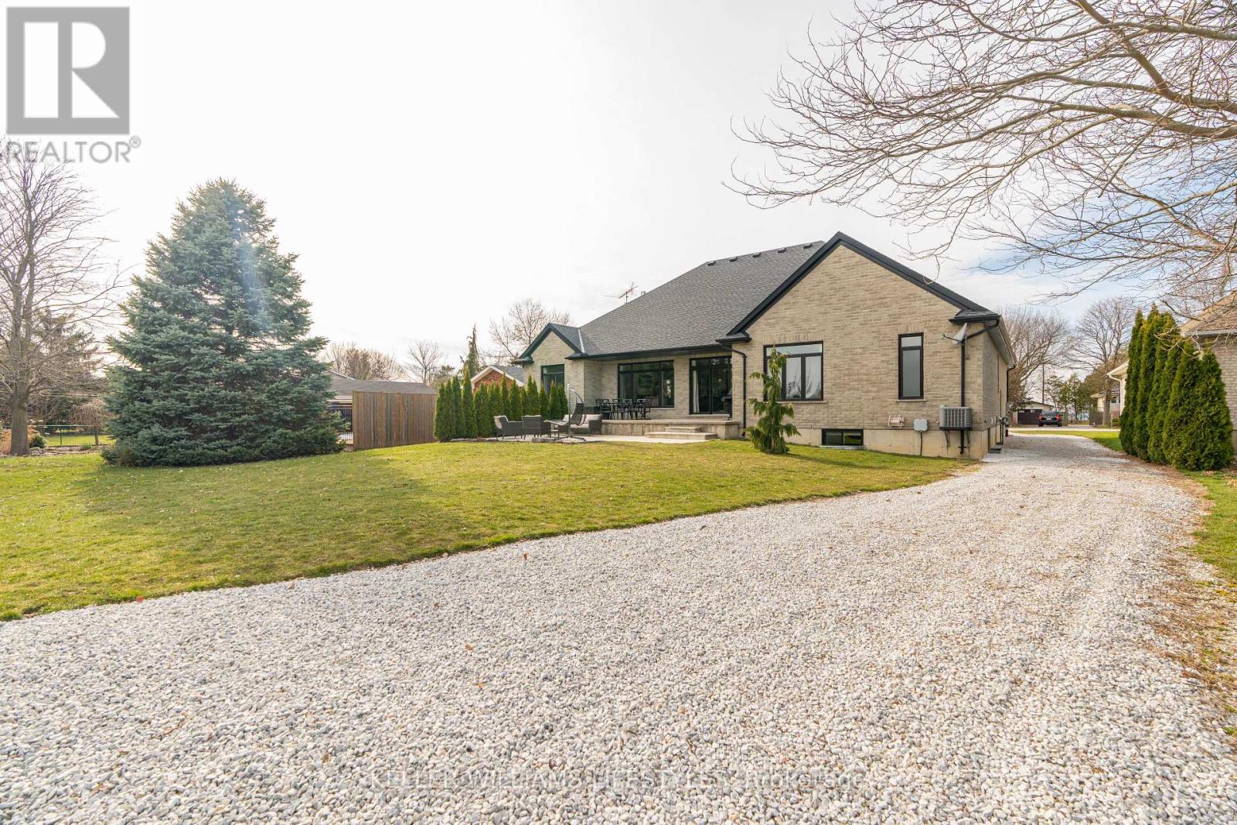4657 Lakeside Street Plympton-Wyoming, Ontario N0N 1J6
$1,099,000
Nestled in the charming lakeside community of Hillcrest Heights, this exceptional custom-built home by renowned builder, CVH Quality Construction beckons with its stunning design and thoughtful details. Situated on just under a half-acre and spanning over 2,100 square feet, the main floor boasts 3 bedrooms and 2 bathrooms, where an abundance of natural light illuminates the airy open-concept layout. The heart of the home lies in the expansive kitchen, adorned with luxurious quartz countertops, a generously sized island, wine fridge, and ample storage space. The primary bedroom offers a serene retreat with its walk-in closet and spa-inspired ensuite featuring a custom glass shower. Convenience is key with an attached oversized two-car garage seamlessly connecting to a spacious mudroom complete with a hall-tree and laundry facilities. Descending to the finished lower level reveals a versatile space, comprising a large family room, two additional bedrooms, a three-piece bathroom, and a home gym, all complemented by a sizeable utility room and cozy in-floor heating. Stepping outside, a covered patio beckons you into the meticulously landscaped backyard oasis (pre-wired for backup generator and hot tub), where a 32' x 22' detached garage awaits. Boasting in-floor heating and an engineered lifting beam, this garage stands ready to accommodate any project or hobby. Furthermore, the property's proximity to one of the area's most breathtaking, rock-free beaches ensures endless opportunities for relaxation just steps from your door. Experience the epitome of lakeside living in this remarkable abode, where every detail has been carefully crafted to elevate your lifestyle. Located just 3 minutes from the Highland Glen Conservation Area boat launch, 8 minutes from Forest's amenities (including Foodland, Tim Hortons, Canadian Tire, the arena/YMCA gym, schools, major banks and more), and only 20 minutes from Sarnia, providing access to all the conveniences of a larger city. (id:53488)
Property Details
| MLS® Number | X11888274 |
| Property Type | Single Family |
| Community Name | Plympton Wyoming |
| Features | Flat Site |
| ParkingSpaceTotal | 6 |
| ViewType | Lake View |
Building
| BathroomTotal | 3 |
| BedroomsAboveGround | 3 |
| BedroomsBelowGround | 2 |
| BedroomsTotal | 5 |
| Appliances | Water Heater, Dishwasher, Dryer, Refrigerator, Stove, Washer |
| ArchitecturalStyle | Bungalow |
| BasementType | Full |
| ConstructionStyleAttachment | Detached |
| CoolingType | Central Air Conditioning |
| ExteriorFinish | Brick |
| FireplacePresent | Yes |
| FireplaceTotal | 2 |
| FoundationType | Poured Concrete |
| HeatingFuel | Natural Gas |
| HeatingType | Forced Air |
| StoriesTotal | 1 |
| Type | House |
| UtilityWater | Municipal Water |
Parking
| Attached Garage |
Land
| Acreage | No |
| Sewer | Sanitary Sewer |
| SizeFrontage | 80 M |
| SizeIrregular | 80 X 224.52 Acre |
| SizeTotalText | 80 X 224.52 Acre|under 1/2 Acre |
| ZoningDescription | R1.1 |
Rooms
| Level | Type | Length | Width | Dimensions |
|---|---|---|---|---|
| Basement | Bedroom 4 | 11 m | 12.6 m | 11 m x 12.6 m |
| Basement | Bedroom 5 | 11 m | 14.11 m | 11 m x 14.11 m |
| Basement | Family Room | 23.8 m | 15.8 m | 23.8 m x 15.8 m |
| Basement | Exercise Room | 23.8 m | 10.11 m | 23.8 m x 10.11 m |
| Main Level | Foyer | 5.1 m | 12.1 m | 5.1 m x 12.1 m |
| Main Level | Living Room | 11.6 m | 13.3 m | 11.6 m x 13.3 m |
| Main Level | Dining Room | 12.6 m | 12.6 m | 12.6 m x 12.6 m |
| Main Level | Kitchen | 9.1 m | 13 m | 9.1 m x 13 m |
| Main Level | Primary Bedroom | 16.3 m | 12.6 m | 16.3 m x 12.6 m |
| Main Level | Bedroom 2 | 9.1 m | 12 m | 9.1 m x 12 m |
| Main Level | Bedroom 3 | 9.1 m | 12 m | 9.1 m x 12 m |
| Main Level | Laundry Room | 9 m | 22.6 m | 9 m x 22.6 m |
Interested?
Contact us for more information
Colin Van Moorsel
Broker
Contact Melanie & Shelby Pearce
Sales Representative for Royal Lepage Triland Realty, Brokerage
YOUR LONDON, ONTARIO REALTOR®

Melanie Pearce
Phone: 226-268-9880
You can rely on us to be a realtor who will advocate for you and strive to get you what you want. Reach out to us today- We're excited to hear from you!

Shelby Pearce
Phone: 519-639-0228
CALL . TEXT . EMAIL
MELANIE PEARCE
Sales Representative for Royal Lepage Triland Realty, Brokerage
© 2023 Melanie Pearce- All rights reserved | Made with ❤️ by Jet Branding









































