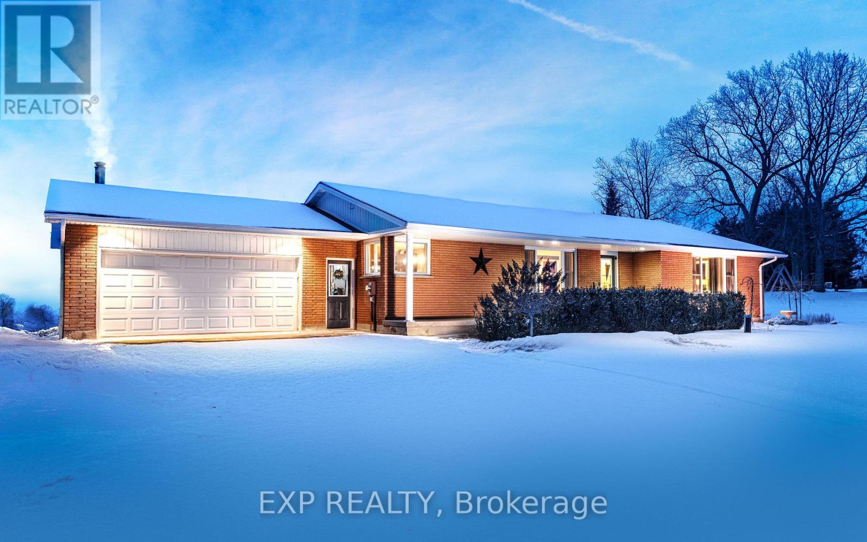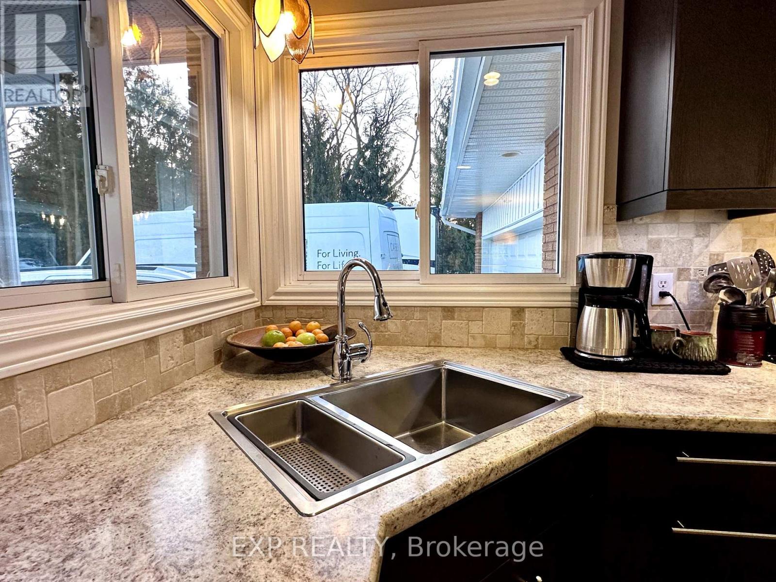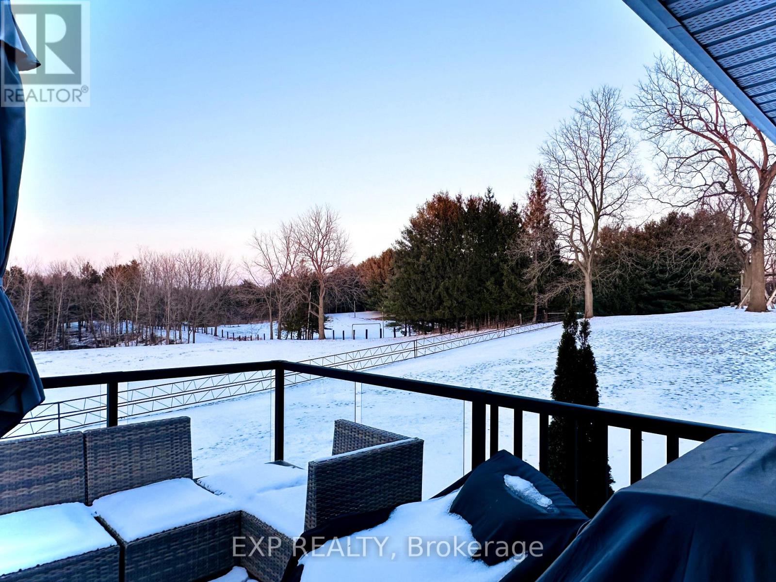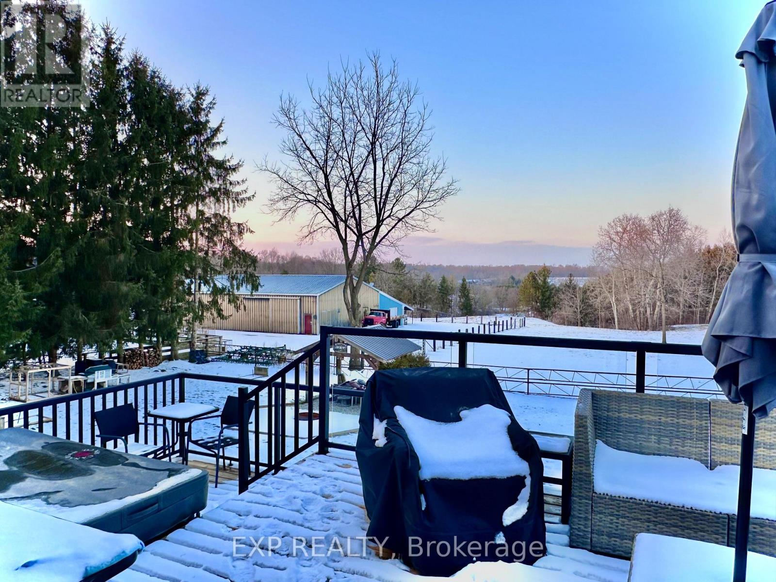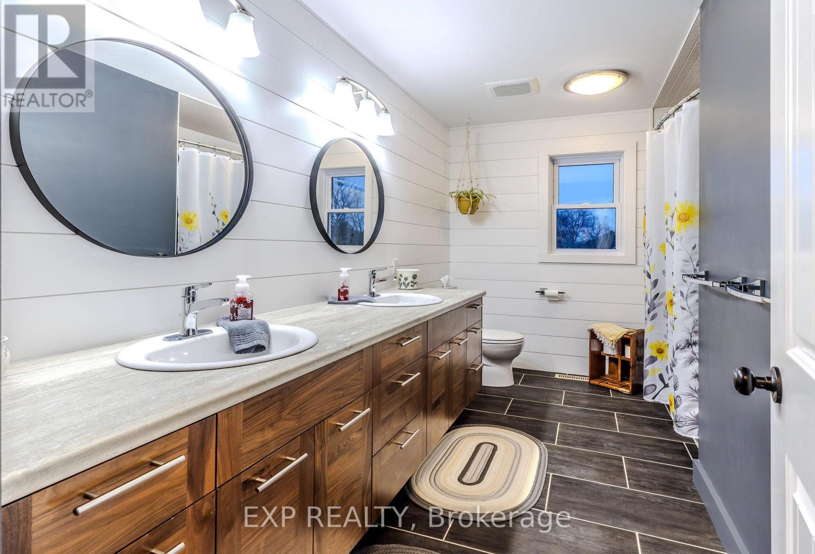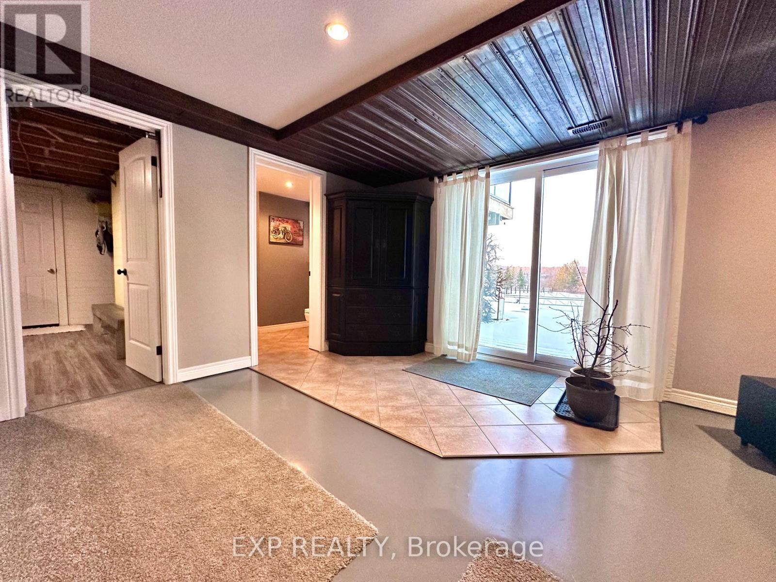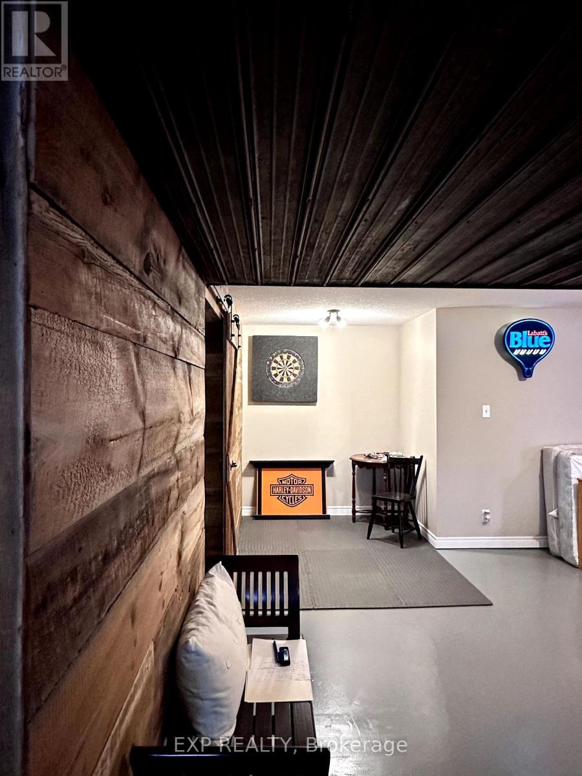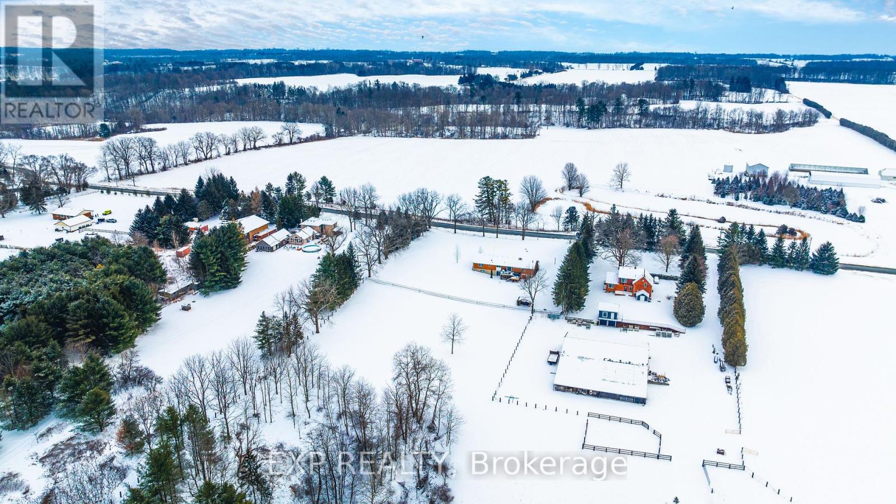46930 Sparta Line Central Elgin, Ontario N0L 2H0
$1,254,900
Discover the charm of this 1500-square-foot bungalow nestled on 1.38 acres of serene countryside. This fully renovated 3-bedroom, 2-bathroom home offers the perfect blend of modern comfort and natural beauty. Ideal for hosting family gatherings, the spacious open-concept design ensures a seamless flow between the kitchen, dining, and living areas. The upgraded GCW/Casey kitchen features designer cabinetry, pull-out drawers can increase space to work with and make it easier to access stored items.Cork floors and a stunning quartz-top island, serving as the heart of the home and a perfect spot to overlook the picturesque fields. Relaxation is a given with a private hot tub on the upper back deck, while the walk-out basement provides a vast, fully-finished space complete with a cozy gas fireplace, a built in wet bar for entertaining and an oversized laundry area with access to a lower level double garage. Nature enthusiasts will appreciate the tranquility of the surroundings, with fields and trees enveloping the property.Step into the backyard oasis and find the perfect spot for enjoying beautiful evenings: a pergola with a covered seating area, complete with a fire pit for cozy winter fires. Entertain guests or unwind in this charming space, enhancing the outdoor experience.Located only 15 minutes from Port Stanley, this property offers proximity to local gems such as the popular Sparta candle store, the fragrant lavender farm, and the charming Quai De Vin Winery. Seize the opportunity to entertain and unwind in this extraordinary home where every detail has been thoughtfully executed. (id:53488)
Open House
This property has open houses!
2:00 pm
Ends at:4:00 pm
Property Details
| MLS® Number | X11974729 |
| Property Type | Single Family |
| Community Name | Rural Central Elgin |
| Features | Wooded Area, Gazebo |
| Parking Space Total | 12 |
| Structure | Deck, Workshop |
Building
| Bathroom Total | 2 |
| Bedrooms Above Ground | 2 |
| Bedrooms Below Ground | 1 |
| Bedrooms Total | 3 |
| Amenities | Fireplace(s) |
| Appliances | Hot Tub, Water Heater, Water Purifier, Water Softener, Dishwasher, Dryer, Garage Door Opener, Microwave, Stove, Washer, Wet Bar, Window Coverings, Refrigerator |
| Architectural Style | Bungalow |
| Basement Development | Finished |
| Basement Features | Walk Out |
| Basement Type | Full (finished) |
| Construction Status | Insulation Upgraded |
| Construction Style Attachment | Detached |
| Cooling Type | Central Air Conditioning |
| Exterior Finish | Brick |
| Fire Protection | Smoke Detectors |
| Fireplace Present | Yes |
| Fireplace Total | 1 |
| Flooring Type | Ceramic, Cork, Hardwood |
| Foundation Type | Concrete |
| Heating Fuel | Natural Gas |
| Heating Type | Forced Air |
| Stories Total | 1 |
| Size Interior | 1,500 - 2,000 Ft2 |
| Type | House |
| Utility Water | Drilled Well |
Parking
| Attached Garage | |
| No Garage |
Land
| Acreage | No |
| Fence Type | Partially Fenced |
| Sewer | Septic System |
| Size Depth | 234 Ft |
| Size Frontage | 250 Ft |
| Size Irregular | 250 X 234 Ft ; 250 Feet X 240 Feet |
| Size Total Text | 250 X 234 Ft ; 250 Feet X 240 Feet|1/2 - 1.99 Acres |
| Zoning Description | Os 1 |
Rooms
| Level | Type | Length | Width | Dimensions |
|---|---|---|---|---|
| Lower Level | Bathroom | 2.7 m | 2.26 m | 2.7 m x 2.26 m |
| Lower Level | Bedroom | 5.13 m | 3.6 m | 5.13 m x 3.6 m |
| Lower Level | Recreational, Games Room | 8.48 m | 12.19 m | 8.48 m x 12.19 m |
| Main Level | Kitchen | 4.57 m | 4.21 m | 4.57 m x 4.21 m |
| Main Level | Dining Room | 5.35 m | 3.65 m | 5.35 m x 3.65 m |
| Main Level | Living Room | 6.22 m | 5.1 m | 6.22 m x 5.1 m |
| Main Level | Den | 3.35 m | 3.35 m | 3.35 m x 3.35 m |
| Main Level | Bedroom | 3.83 m | 3.5 m | 3.83 m x 3.5 m |
| Main Level | Bedroom | 4.26 m | 4.64 m | 4.26 m x 4.64 m |
| Main Level | Bathroom | 3.5 m | 1.59 m | 3.5 m x 1.59 m |
https://www.realtor.ca/real-estate/27920242/46930-sparta-line-central-elgin-rural-central-elgin
Contact Us
Contact us for more information
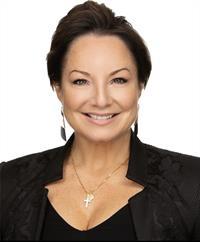
Stacey Crechiola
Salesperson
www.facebook.com/profile.php?id=100092237081501
(866) 530-7737

Alan Elbardisy
Broker
(866) 530-7737
alanelbardisy.exprealty.com/
4711 Yonge St 10th Flr, 106430
Toronto, Ontario M2N 6K8
(866) 530-7737
Contact Melanie & Shelby Pearce
Sales Representative for Royal Lepage Triland Realty, Brokerage
YOUR LONDON, ONTARIO REALTOR®

Melanie Pearce
Phone: 226-268-9880
You can rely on us to be a realtor who will advocate for you and strive to get you what you want. Reach out to us today- We're excited to hear from you!

Shelby Pearce
Phone: 519-639-0228
CALL . TEXT . EMAIL
Important Links
MELANIE PEARCE
Sales Representative for Royal Lepage Triland Realty, Brokerage
© 2023 Melanie Pearce- All rights reserved | Made with ❤️ by Jet Branding
