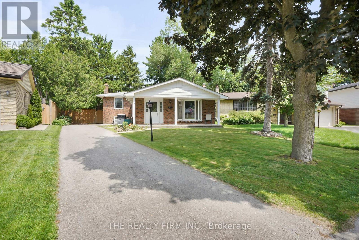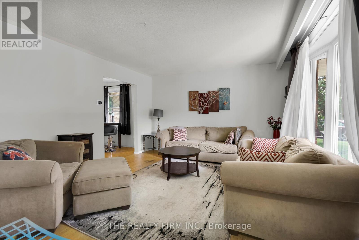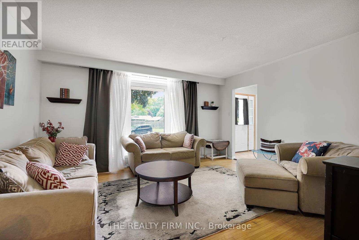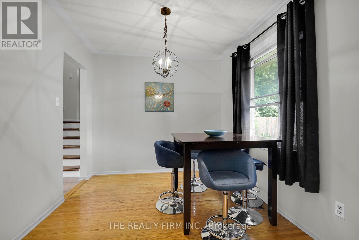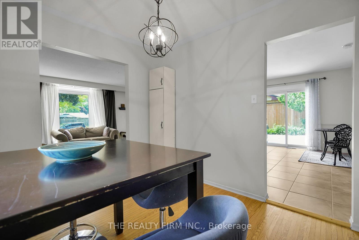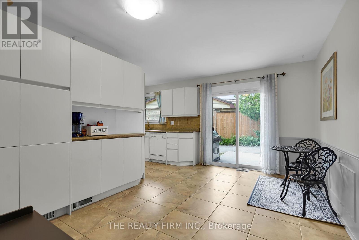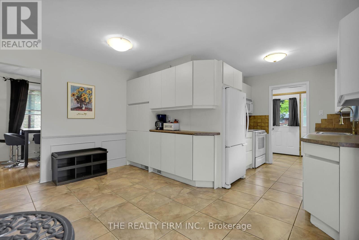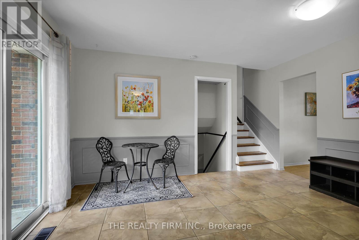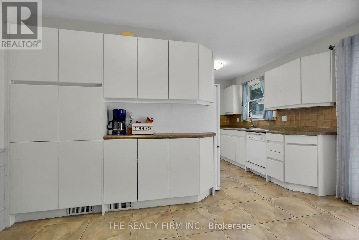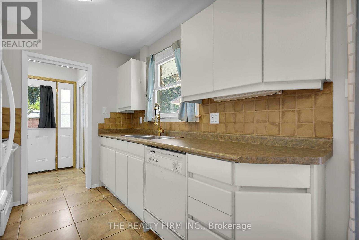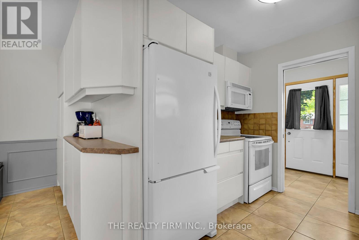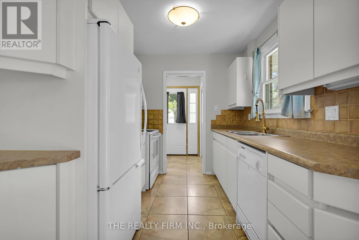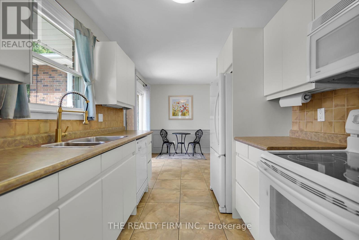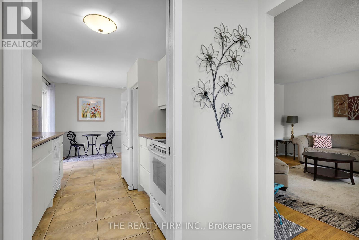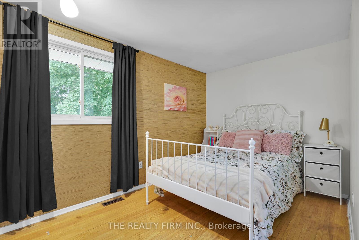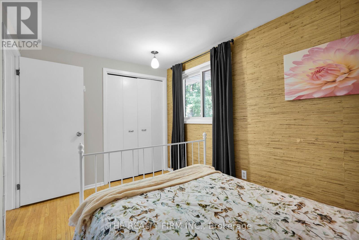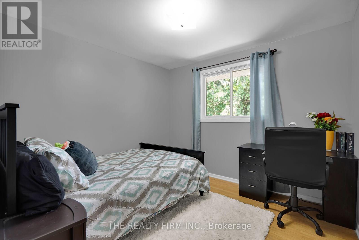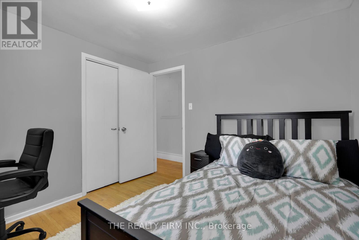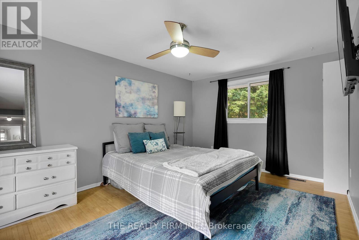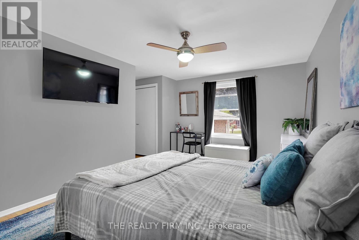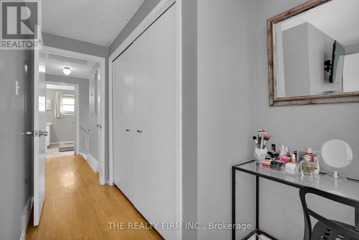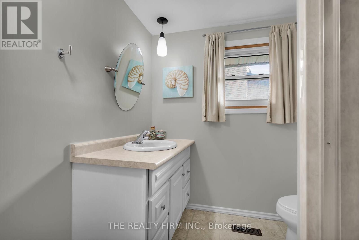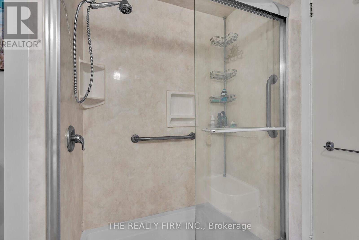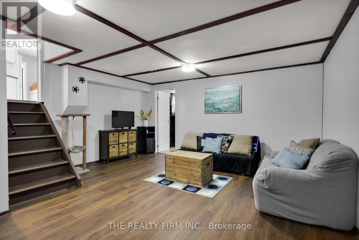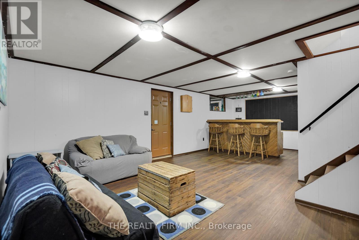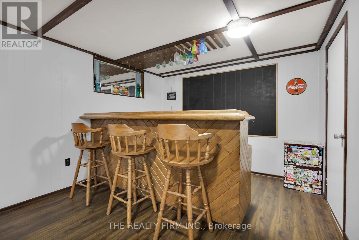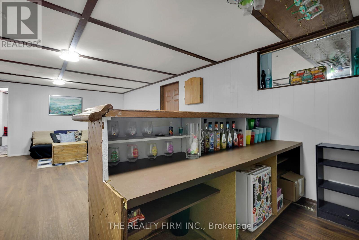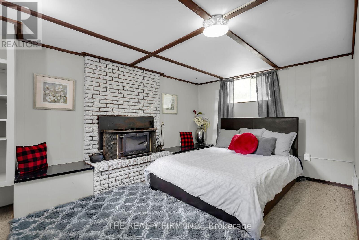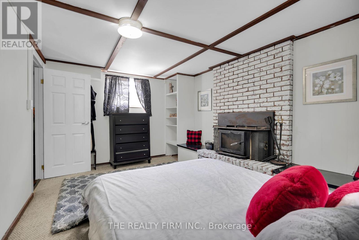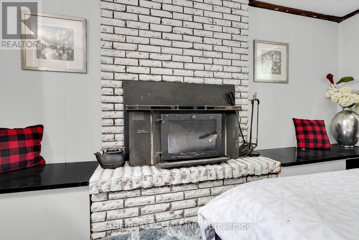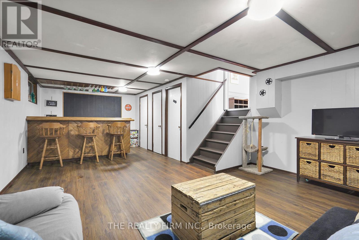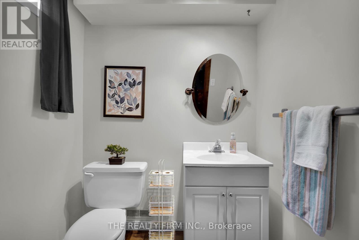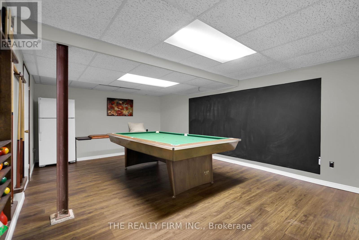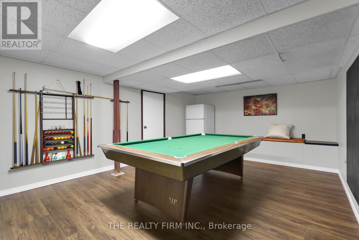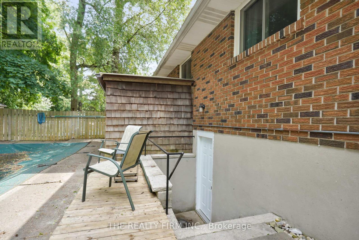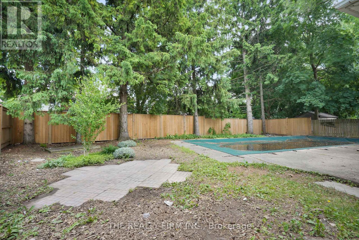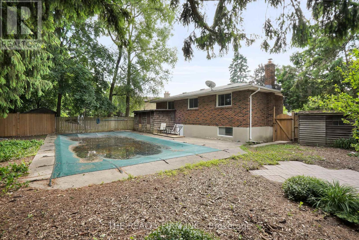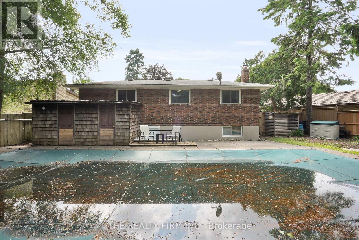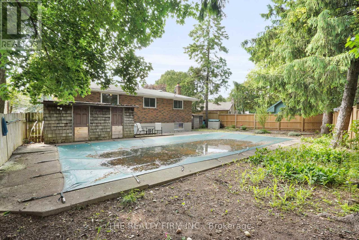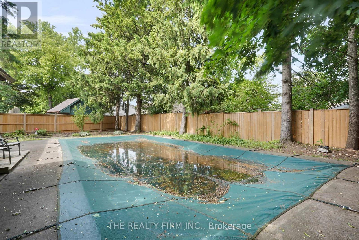47 Carmen Crescent London North, Ontario N5X 2B4
$569,900
Welcome to 47 Carmen Crescent, an inviting and spacious backsplit tucked away on a quiet crescent in sought-after Northridge. This bright 3-bedroom home offers excellent living space inside and out, including a private backyard oasis featuring a massive 18x40 ft in-ground pool with a 2-year-old liner (to be opened by a professional company soon), surrounded by mature trees for added privacy.Inside, you'll find a generous primary bedroom with double closets and plenty of room for a king-size bed. The eat-in kitchen offers ample storage, while the living room is filled with natural light from a large, floor-to-ceiling bay window. The lower level is perfect for entertaining, featuring a huge family room with a wood-burning fireplace (not currently used by the Seller) and built-in bar, a rec room that includes a pool table, and an additional bedroom that could easily serve as another family room, playroom, or home office. Select furniture and the BBQ are also available to be included in the sale.Enjoy summer evenings on the charming covered front porch that spans the entire front of the house. Located in a family-friendly neighbourhood known for its top-rated schools, you're just minutes from Masonville Mall, excellent shopping and amenities, and a quick connection to downtown via nearby Highbury Avenue. (id:53488)
Property Details
| MLS® Number | X12210005 |
| Property Type | Single Family |
| Community Name | North H |
| Equipment Type | Water Heater |
| Parking Space Total | 4 |
| Pool Type | Inground Pool |
| Rental Equipment Type | Water Heater |
Building
| Bathroom Total | 2 |
| Bedrooms Above Ground | 3 |
| Bedrooms Below Ground | 1 |
| Bedrooms Total | 4 |
| Appliances | Dishwasher, Dryer, Freezer, Microwave, Stove, Washer, Two Refrigerators |
| Basement Development | Partially Finished |
| Basement Type | Full (partially Finished) |
| Construction Style Attachment | Detached |
| Construction Style Split Level | Backsplit |
| Cooling Type | Central Air Conditioning |
| Exterior Finish | Brick, Vinyl Siding |
| Fireplace Present | Yes |
| Fireplace Total | 1 |
| Fireplace Type | Woodstove |
| Foundation Type | Poured Concrete |
| Half Bath Total | 1 |
| Heating Fuel | Natural Gas |
| Heating Type | Forced Air |
| Size Interior | 1,100 - 1,500 Ft2 |
| Type | House |
| Utility Water | Municipal Water |
Parking
| No Garage |
Land
| Acreage | No |
| Sewer | Sanitary Sewer |
| Size Depth | 111 Ft |
| Size Frontage | 37 Ft |
| Size Irregular | 37 X 111 Ft |
| Size Total Text | 37 X 111 Ft |
Rooms
| Level | Type | Length | Width | Dimensions |
|---|---|---|---|---|
| Second Level | Bedroom | 3.02 m | 2.84 m | 3.02 m x 2.84 m |
| Second Level | Bedroom 2 | 3.78 m | 2.71 m | 3.78 m x 2.71 m |
| Second Level | Primary Bedroom | 4.69 m | 3.22 m | 4.69 m x 3.22 m |
| Basement | Family Room | 7.61 m | 4.71 m | 7.61 m x 4.71 m |
| Basement | Bedroom | 3.04 m | 4.71 m | 3.04 m x 4.71 m |
| Lower Level | Recreational, Games Room | 3.88 m | 5.88 m | 3.88 m x 5.88 m |
| Main Level | Living Room | 3.93 m | 4.57 m | 3.93 m x 4.57 m |
| Main Level | Dining Room | 2.71 m | 3.04 m | 2.71 m x 3.04 m |
| Main Level | Kitchen | 4.21 m | 3.04 m | 4.21 m x 3.04 m |
https://www.realtor.ca/real-estate/28445317/47-carmen-crescent-london-north-north-h-north-h
Contact Us
Contact us for more information

Sean Cuddy
Salesperson
(519) 601-1160
Contact Melanie & Shelby Pearce
Sales Representative for Royal Lepage Triland Realty, Brokerage
YOUR LONDON, ONTARIO REALTOR®

Melanie Pearce
Phone: 226-268-9880
You can rely on us to be a realtor who will advocate for you and strive to get you what you want. Reach out to us today- We're excited to hear from you!

Shelby Pearce
Phone: 519-639-0228
CALL . TEXT . EMAIL
Important Links
MELANIE PEARCE
Sales Representative for Royal Lepage Triland Realty, Brokerage
© 2023 Melanie Pearce- All rights reserved | Made with ❤️ by Jet Branding
