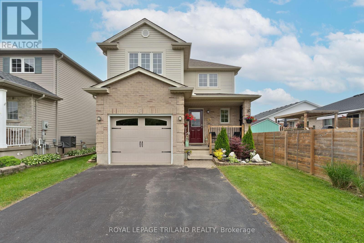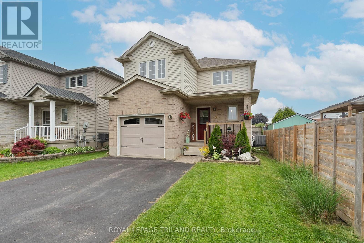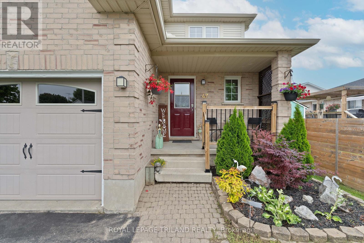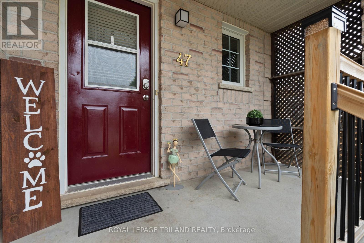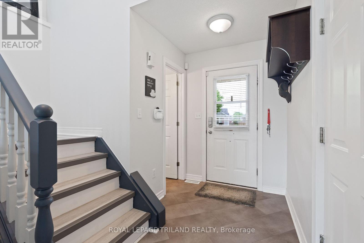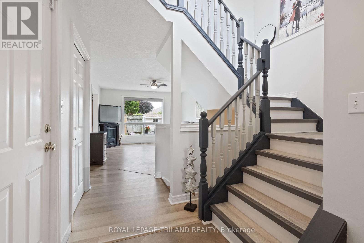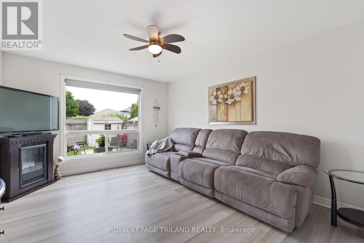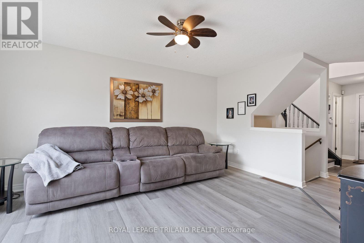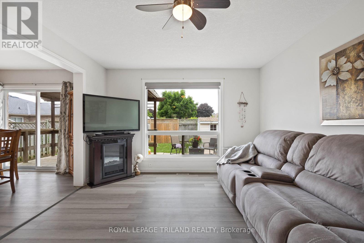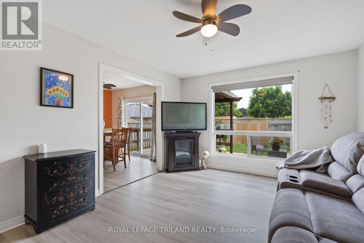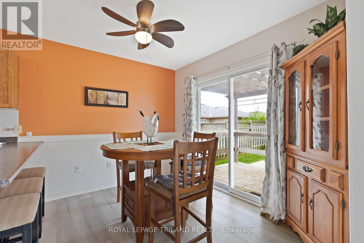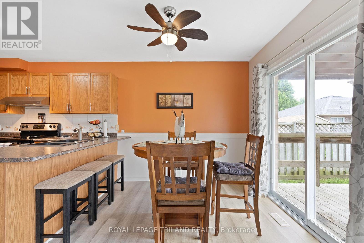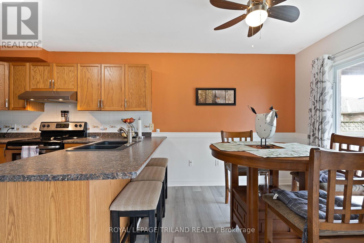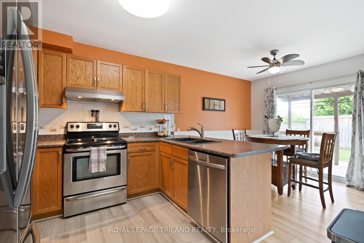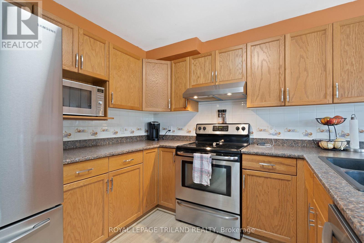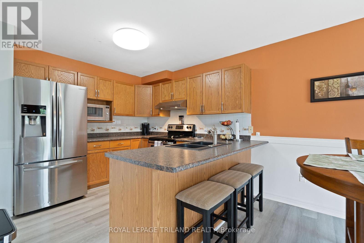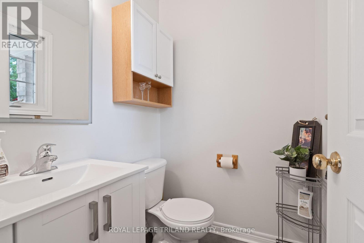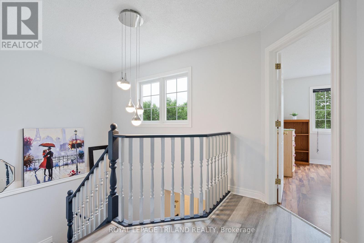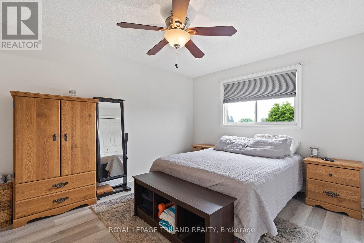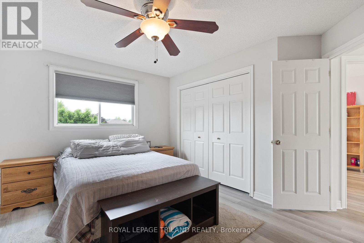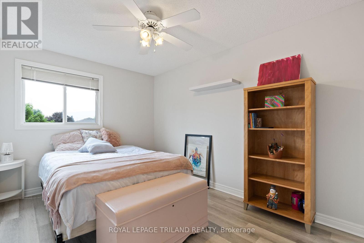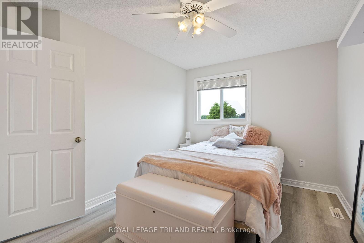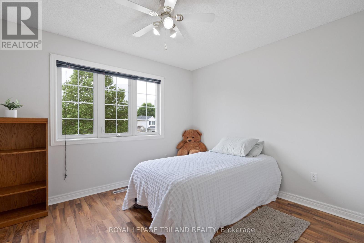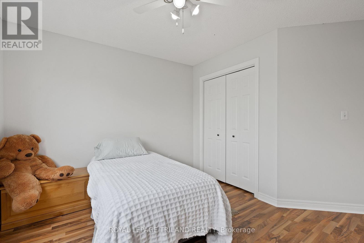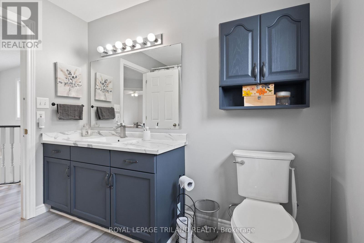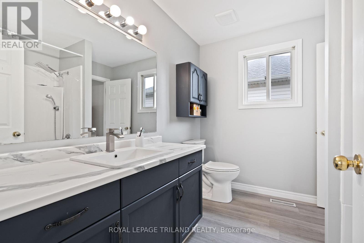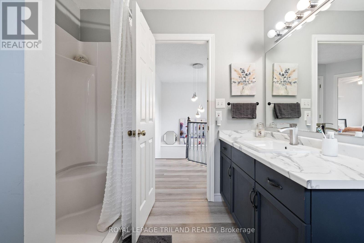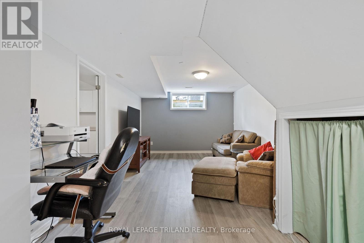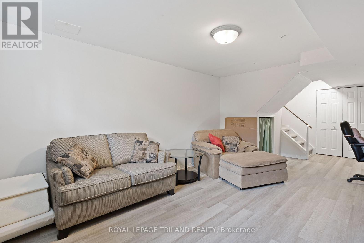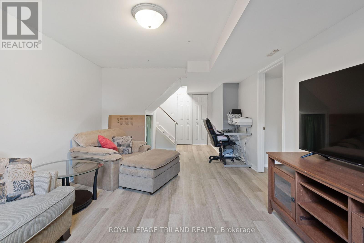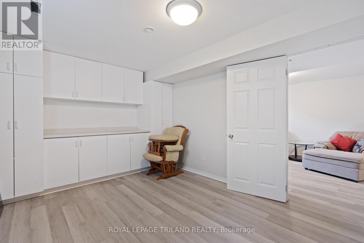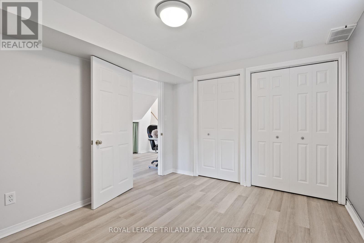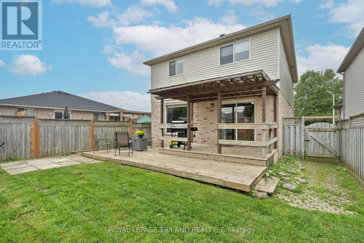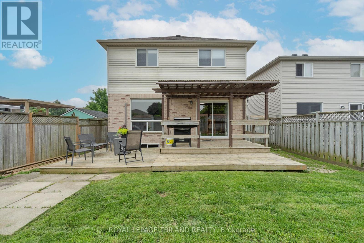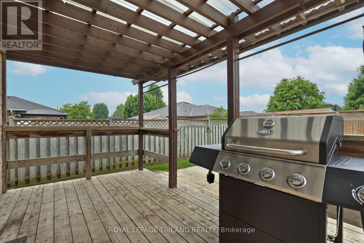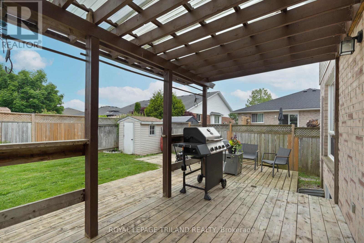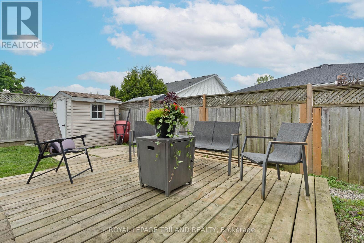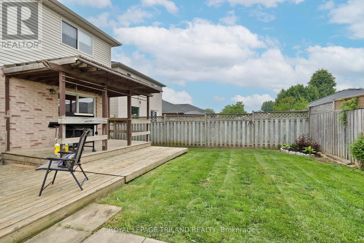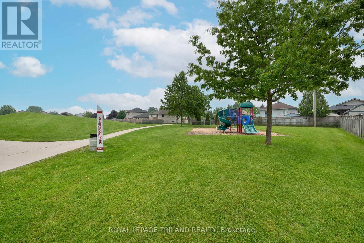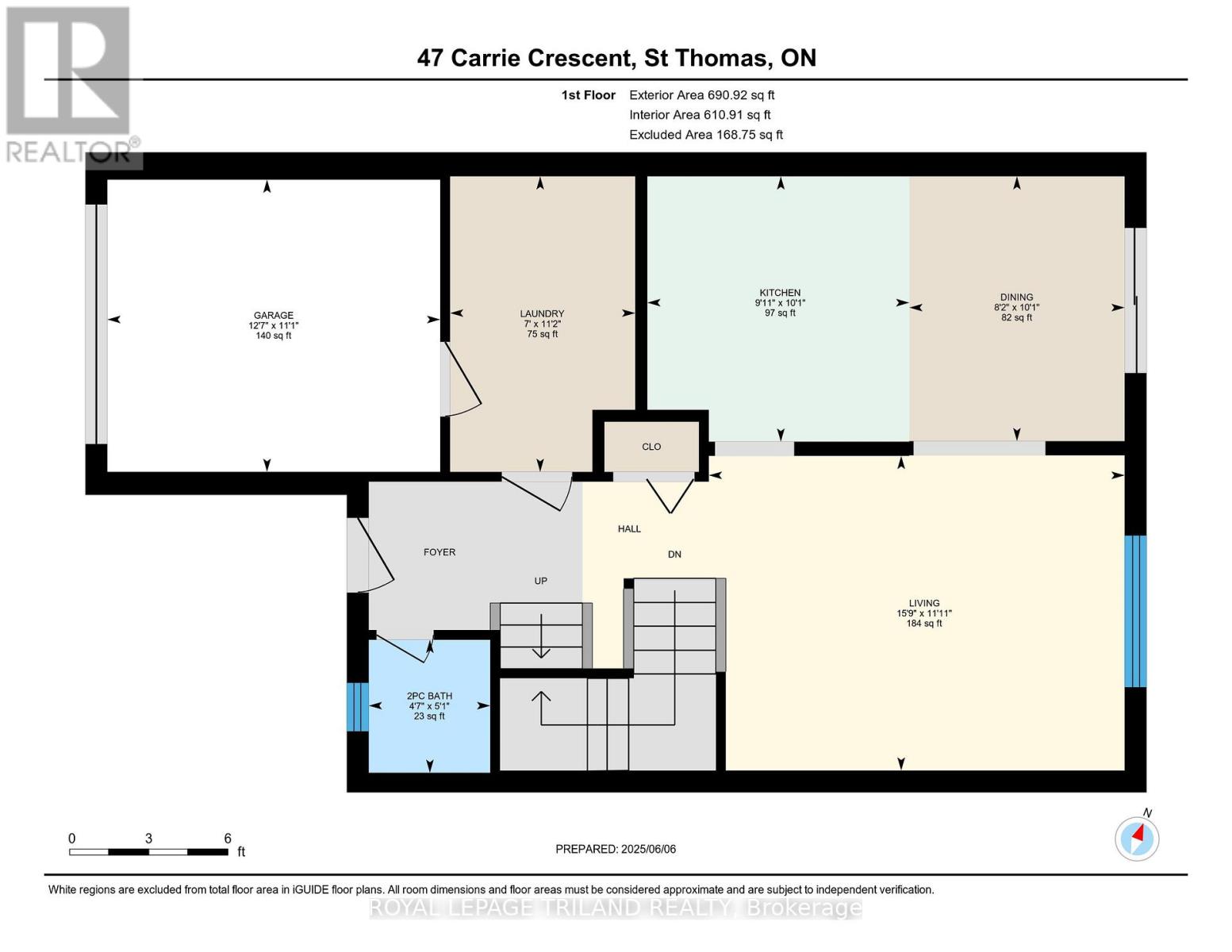47 Carrie Crescent St. Thomas, Ontario N5R 6C1
$579,950
Welcome to this well-maintained 3-bedroom family home, perfectly positioned on a quiet, low-traffic crescent. All bedrooms are conveniently located on the second floor, complemented by 1 1/2 updated bathrooms and a finished basement featuring a spacious recreation room and a bonus room, perfect for guests, hobbies, or a home office. The bright eat-in kitchen offers ample space for family meals and opens to a large private deck, a fully fenced backyard, ideal for entertaining or play. A gas line to the BBQ for convenience. Updates include flooring, kitchen counters, bathrooms, furnace, A/C, shingles, and garage door, giving you peace of mind for years to come. Rough-in for a 3rd bathroom in the basement, plus extra washer and dryer hookups. Steps to a neighbourhood park, walking distance to schools and shopping, plus located along a bus route. A fantastic location for families looking for convenience and comfort. (id:53488)
Open House
This property has open houses!
1:00 pm
Ends at:3:00 pm
Property Details
| MLS® Number | X12208015 |
| Property Type | Single Family |
| Community Name | St. Thomas |
| Amenities Near By | Park, Public Transit, Schools |
| Equipment Type | Water Heater, Water Softener |
| Features | Flat Site, Sump Pump |
| Parking Space Total | 3 |
| Rental Equipment Type | Water Heater, Water Softener |
| Structure | Deck, Shed |
Building
| Bathroom Total | 2 |
| Bedrooms Above Ground | 3 |
| Bedrooms Total | 3 |
| Age | 16 To 30 Years |
| Appliances | Garage Door Opener Remote(s), Water Heater, Water Softener |
| Basement Development | Partially Finished |
| Basement Type | N/a (partially Finished) |
| Construction Style Attachment | Detached |
| Cooling Type | Central Air Conditioning |
| Exterior Finish | Brick, Vinyl Siding |
| Fire Protection | Smoke Detectors |
| Foundation Type | Concrete |
| Half Bath Total | 1 |
| Heating Fuel | Natural Gas |
| Heating Type | Forced Air |
| Stories Total | 2 |
| Size Interior | 1,100 - 1,500 Ft2 |
| Type | House |
| Utility Water | Municipal Water |
Parking
| Attached Garage | |
| Garage | |
| Inside Entry |
Land
| Acreage | No |
| Fence Type | Fully Fenced |
| Land Amenities | Park, Public Transit, Schools |
| Landscape Features | Landscaped |
| Sewer | Sanitary Sewer |
| Size Depth | 94 Ft ,7 In |
| Size Frontage | 35 Ft ,9 In |
| Size Irregular | 35.8 X 94.6 Ft ; 35.75ft.x94.62ft.x34.72ft.x87.57ft |
| Size Total Text | 35.8 X 94.6 Ft ; 35.75ft.x94.62ft.x34.72ft.x87.57ft |
| Zoning Description | R3-67 |
Rooms
| Level | Type | Length | Width | Dimensions |
|---|---|---|---|---|
| Second Level | Primary Bedroom | 4.26 m | 3.79 m | 4.26 m x 3.79 m |
| Second Level | Bedroom 2 | 4.03 m | 3.13 m | 4.03 m x 3.13 m |
| Second Level | Bedroom 3 | 3.87 m | 3.58 m | 3.87 m x 3.58 m |
| Basement | Recreational, Games Room | 7.14 m | 3.51 m | 7.14 m x 3.51 m |
| Basement | Office | 4.31 m | 3.08 m | 4.31 m x 3.08 m |
| Basement | Utility Room | 3.08 m | 1.35 m | 3.08 m x 1.35 m |
| Main Level | Living Room | 4.8 m | 3.64 m | 4.8 m x 3.64 m |
| Main Level | Dining Room | 3.06 m | 2.49 m | 3.06 m x 2.49 m |
| Main Level | Kitchen | 3.07 m | 3.03 m | 3.07 m x 3.03 m |
| Main Level | Laundry Room | 3.42 m | 2.14 m | 3.42 m x 2.14 m |
Utilities
| Cable | Installed |
| Electricity | Installed |
| Sewer | Installed |
https://www.realtor.ca/real-estate/28441016/47-carrie-crescent-st-thomas-st-thomas
Contact Us
Contact us for more information

Barb Ginson
Salesperson
(519) 633-0600
Contact Melanie & Shelby Pearce
Sales Representative for Royal Lepage Triland Realty, Brokerage
YOUR LONDON, ONTARIO REALTOR®

Melanie Pearce
Phone: 226-268-9880
You can rely on us to be a realtor who will advocate for you and strive to get you what you want. Reach out to us today- We're excited to hear from you!

Shelby Pearce
Phone: 519-639-0228
CALL . TEXT . EMAIL
Important Links
MELANIE PEARCE
Sales Representative for Royal Lepage Triland Realty, Brokerage
© 2023 Melanie Pearce- All rights reserved | Made with ❤️ by Jet Branding
