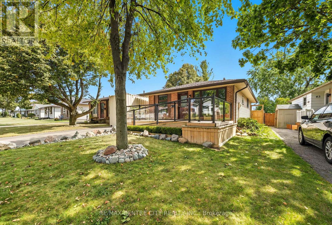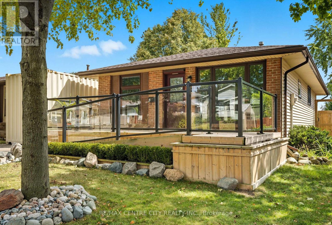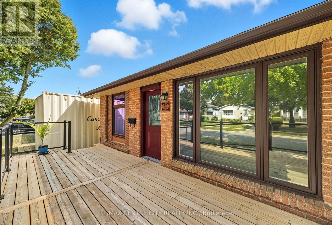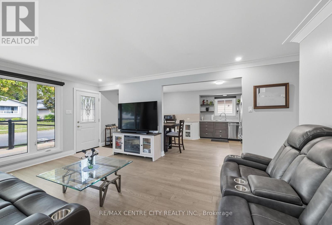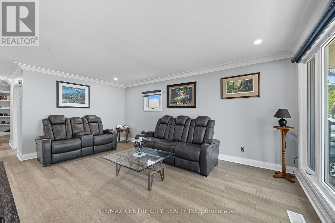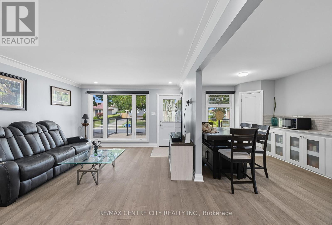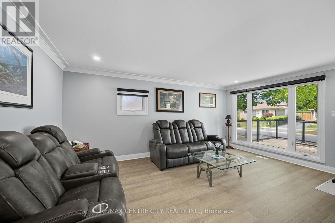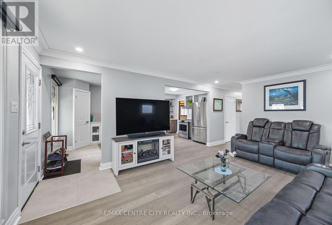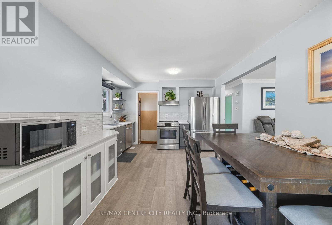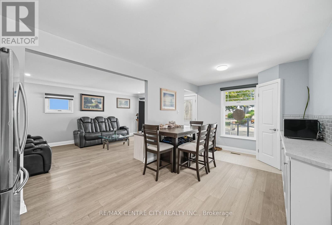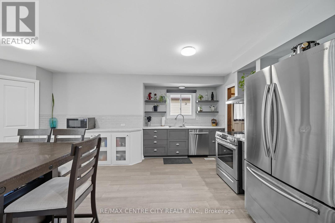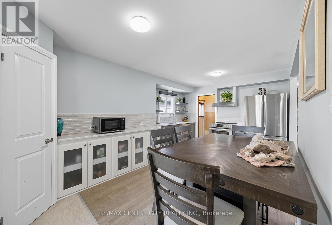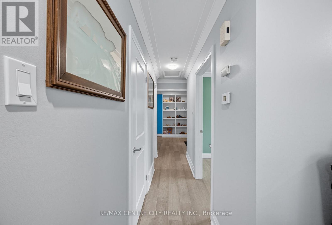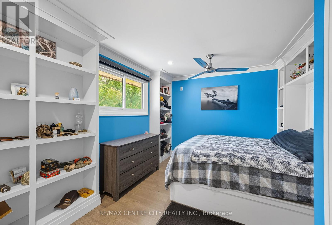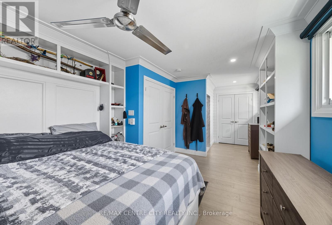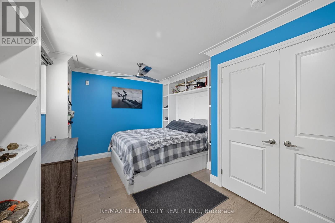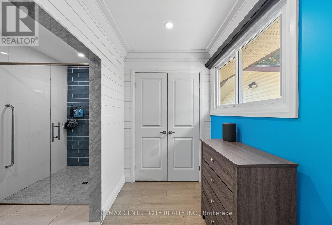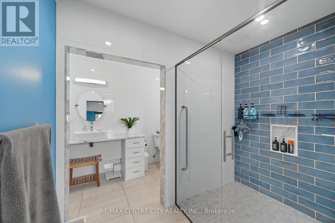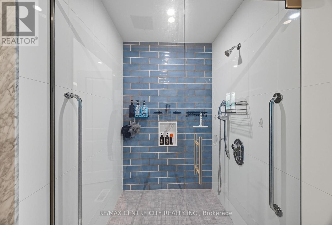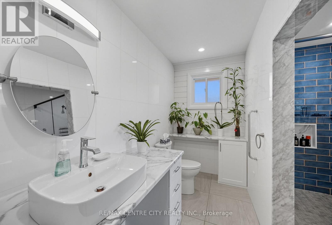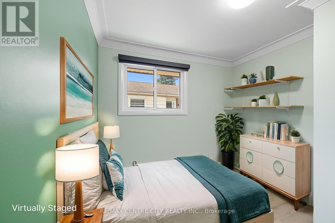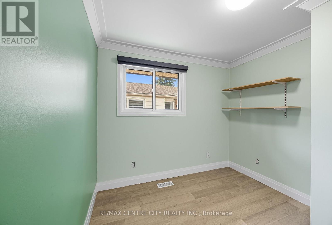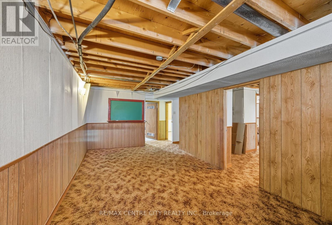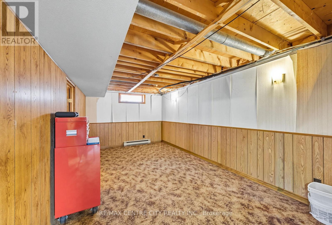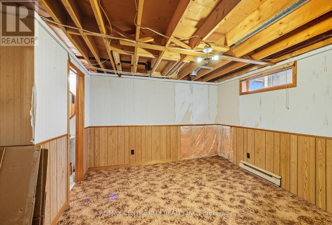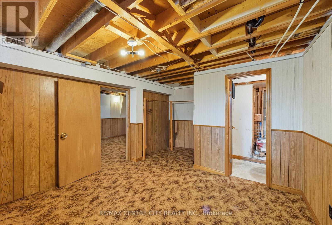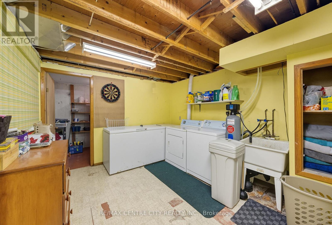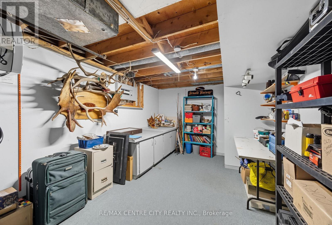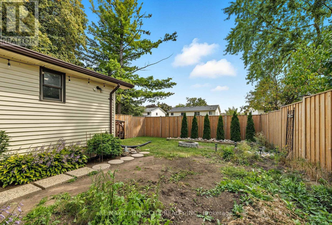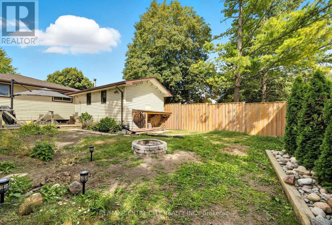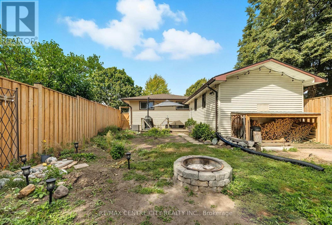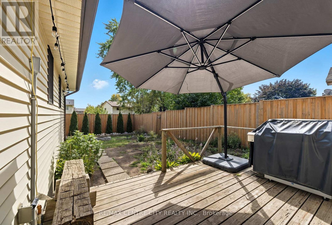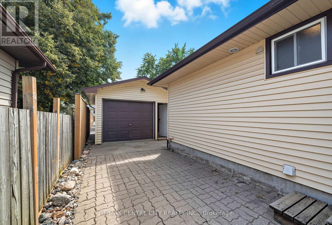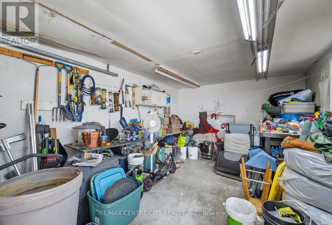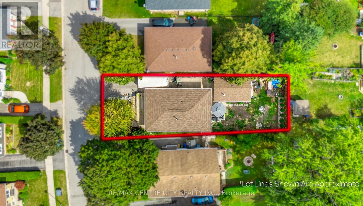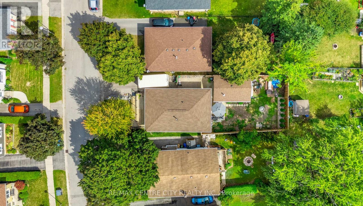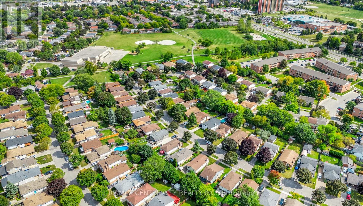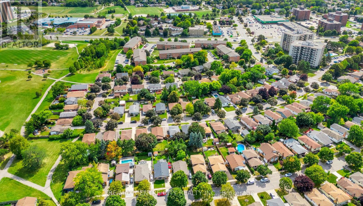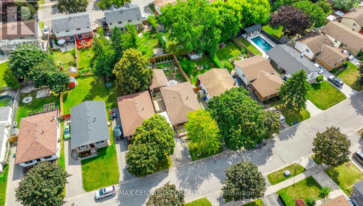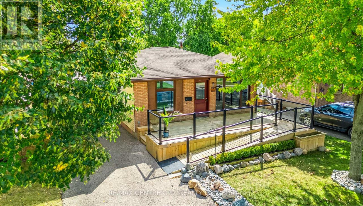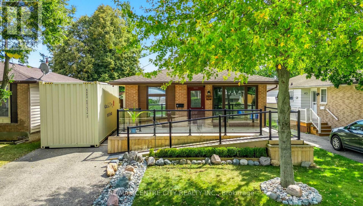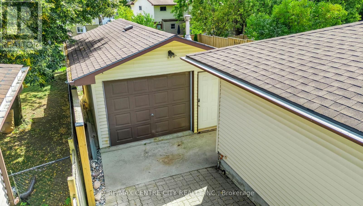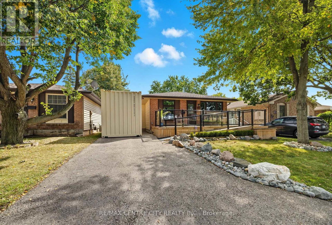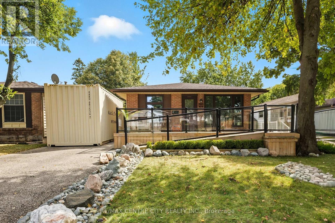47 Patience Crescent London South, Ontario N6E 2K7
$499,900
Welcome to 47 Patience Crescent, located in the highly sought-after White Oaks neighborhood close to all amenities and offering quick access to Hwy 401. Step inside and you'll find a spacious kitchen updated with new countertops, cabinets, and flooring in 2021. The upper level also features new floors throughout, creating a fresh and modern feel. The primary bedroom is oversized, complete with built-in cabinetry and a stunning ensuite bathroom showcasing a massive walk-in shower. An additional bedroom and updated blinds (2023) round out this level. The lower level offers a large rec room, another bedroom, a two-piece bath ready for your finishing touches, a utility room, laundry area, and cold cellar. With a separate entrance to the basement, this home also provides great investment potential. Outside, enjoy a new fully fenced yard for added privacy, plus a detached garage equipped with electricity and a furnace perfect for hobbyists or anyone in need of a workshop. The front deck with sleek glass railings adds great curb appeal, while the shingles on the house (approx. 2015) and garage (2024) provide extra peace of mind. Accessibility features have also been added, making this home adaptable to a variety of lifestyles. You're also just steps away from Sir Arthur Carty Catholic School and many bus routes, making this home ideal for families or anyone seeking convenience. (id:53488)
Property Details
| MLS® Number | X12398319 |
| Property Type | Single Family |
| Community Name | South X |
| Amenities Near By | Hospital, Place Of Worship, Park, Public Transit, Schools |
| Equipment Type | Water Heater, Water Softener |
| Features | Wheelchair Access |
| Parking Space Total | 3 |
| Rental Equipment Type | Water Heater, Water Softener |
| Structure | Deck |
| View Type | City View |
Building
| Bathroom Total | 2 |
| Bedrooms Above Ground | 2 |
| Bedrooms Below Ground | 1 |
| Bedrooms Total | 3 |
| Age | 31 To 50 Years |
| Appliances | Water Softener, Dishwasher, Dryer, Freezer, Stove, Washer, Refrigerator |
| Architectural Style | Bungalow |
| Construction Style Attachment | Detached |
| Cooling Type | Central Air Conditioning |
| Exterior Finish | Brick, Vinyl Siding |
| Foundation Type | Poured Concrete |
| Half Bath Total | 1 |
| Heating Fuel | Natural Gas |
| Heating Type | Forced Air |
| Stories Total | 1 |
| Size Interior | 700 - 1,100 Ft2 |
| Type | House |
| Utility Water | Municipal Water |
Parking
| Detached Garage | |
| Garage |
Land
| Acreage | No |
| Fence Type | Fully Fenced |
| Land Amenities | Hospital, Place Of Worship, Park, Public Transit, Schools |
| Sewer | Sanitary Sewer |
| Size Depth | 109 Ft ,2 In |
| Size Frontage | 21 Ft ,4 In |
| Size Irregular | 21.4 X 109.2 Ft ; 110.37 Ft X 22.63 Ft X 21.35 Ft X 109.20 |
| Size Total Text | 21.4 X 109.2 Ft ; 110.37 Ft X 22.63 Ft X 21.35 Ft X 109.20 |
| Zoning Description | R1-4 |
Rooms
| Level | Type | Length | Width | Dimensions |
|---|---|---|---|---|
| Lower Level | Bedroom | 3.48 m | 4.9 m | 3.48 m x 4.9 m |
| Lower Level | Family Room | 3.56 m | 6.99 m | 3.56 m x 6.99 m |
| Lower Level | Bathroom | 1.63 m | 2.21 m | 1.63 m x 2.21 m |
| Lower Level | Laundry Room | 3.48 m | 3.66 m | 3.48 m x 3.66 m |
| Lower Level | Utility Room | 3.07 m | 5.82 m | 3.07 m x 5.82 m |
| Lower Level | Other | 3.48 m | 1.88 m | 3.48 m x 1.88 m |
| Main Level | Living Room | 3.89 m | 5.46 m | 3.89 m x 5.46 m |
| Main Level | Primary Bedroom | 6.43 m | 3.33 m | 6.43 m x 3.33 m |
| Main Level | Bedroom | 2.95 m | 2.87 m | 2.95 m x 2.87 m |
| Main Level | Bathroom | 5.96 m | 3.08 m | 5.96 m x 3.08 m |
| Main Level | Kitchen | 3.58 m | 5.82 m | 3.58 m x 5.82 m |
Utilities
| Cable | Installed |
| Electricity | Installed |
| Sewer | Installed |
https://www.realtor.ca/real-estate/28850958/47-patience-crescent-london-south-south-x-south-x
Contact Us
Contact us for more information
Sherry Farid
Salesperson
(519) 667-1800

Emily Finlayson
Salesperson
(519) 667-1800
Contact Melanie & Shelby Pearce
Sales Representative for Royal Lepage Triland Realty, Brokerage
YOUR LONDON, ONTARIO REALTOR®

Melanie Pearce
Phone: 226-268-9880
You can rely on us to be a realtor who will advocate for you and strive to get you what you want. Reach out to us today- We're excited to hear from you!

Shelby Pearce
Phone: 519-639-0228
CALL . TEXT . EMAIL
Important Links
MELANIE PEARCE
Sales Representative for Royal Lepage Triland Realty, Brokerage
© 2023 Melanie Pearce- All rights reserved | Made with ❤️ by Jet Branding
