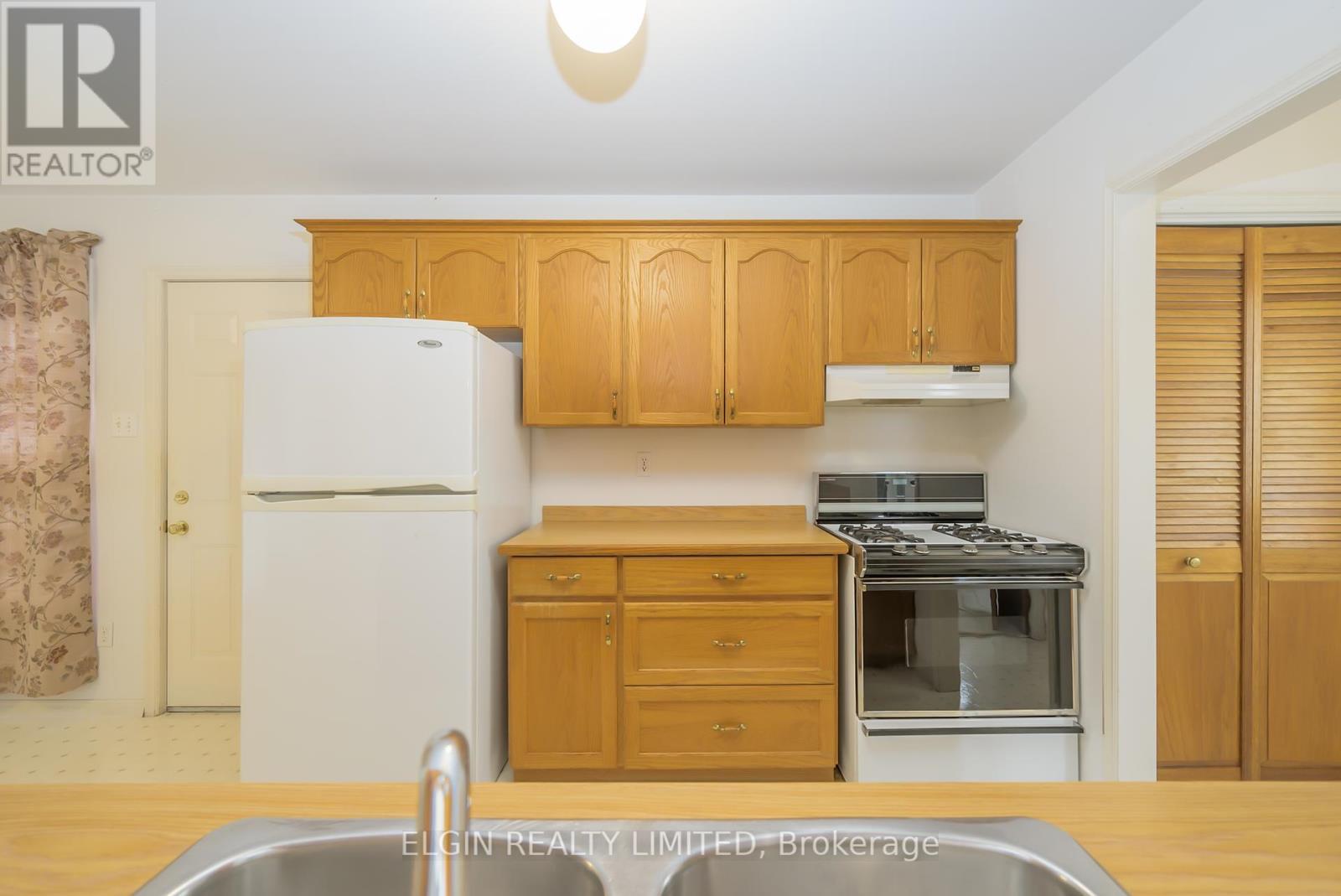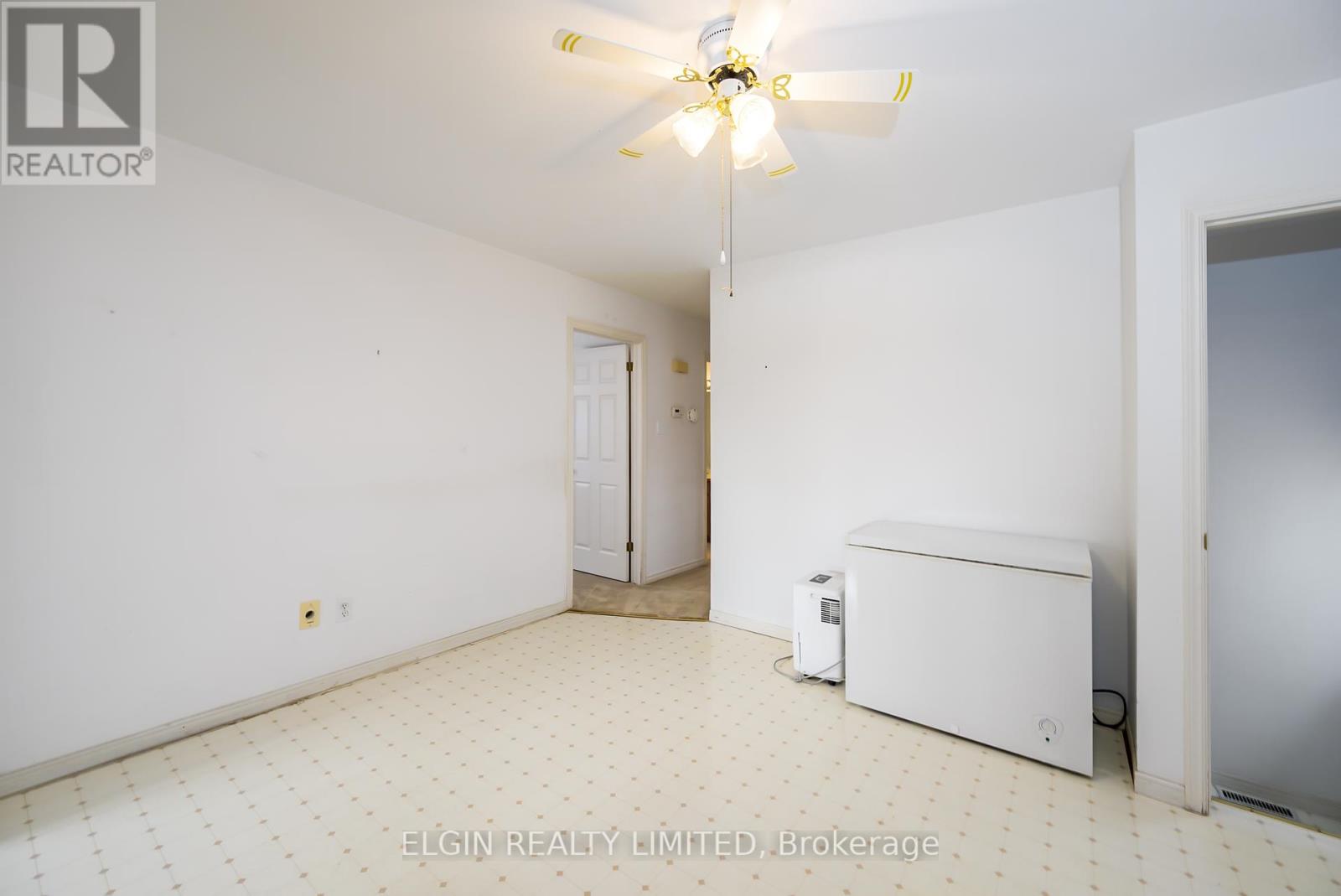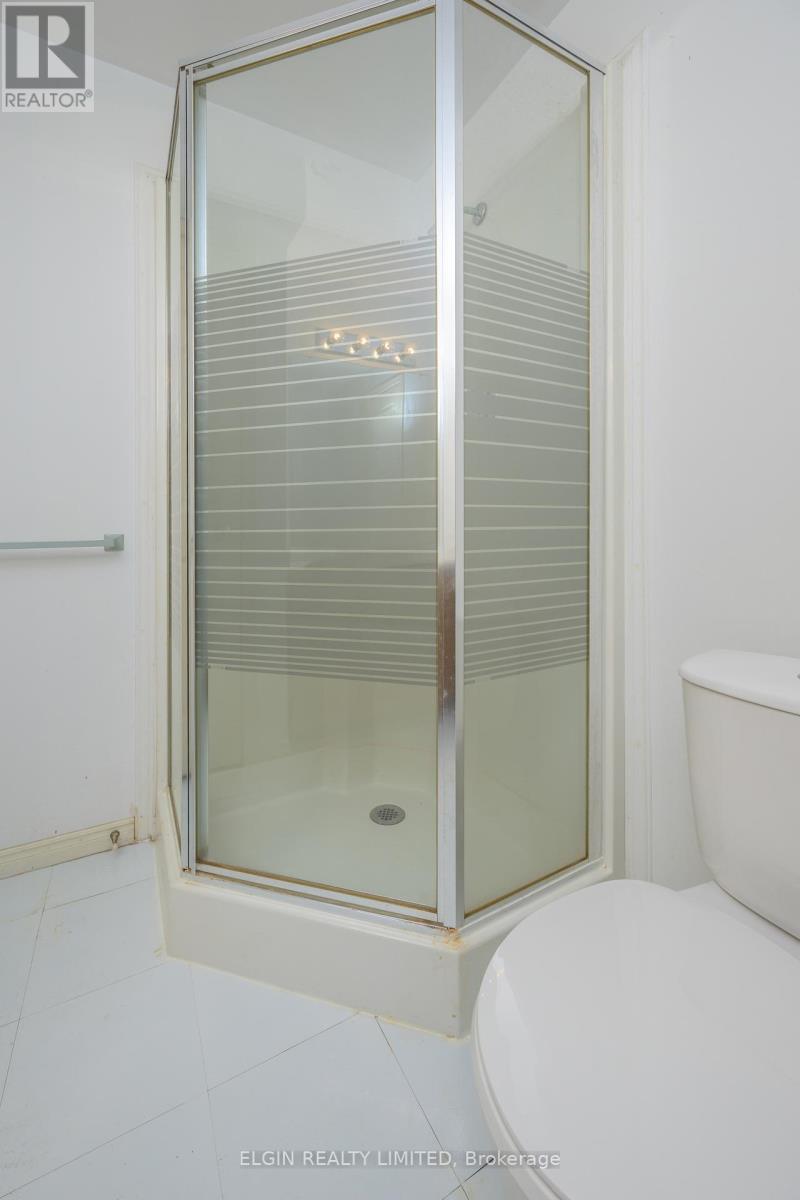47 Rickwood Place St. Thomas, Ontario N5R 5Z4
$529,900
Welcome to 47 Rickwood. Situated on a quiet street, this delightful 3 bedroom detached brick bungalow offers an unbeatable location just a short walk to a wide range of amenities, including shopping, groceries, entertainment, parks, and more. Step inside to find a bright and inviting living room, perfect for relaxing or entertaining. The kitchen is functional and well-appointed, while the three bedrooms provide comfortable living spaces. A 4-piece bathroom completes the main floor, providing convenience and comfort. The attached garage offers easy access, and the fully finished basement is a standout feature, with a large rec room ideal for family gatherings. In addition, there is a full 3-piece bathroom and a bonus room. Ample storage space is available in the utility room, adding even more versatility to this wonderful home. With flexible closing options available, this home is ready for you to make it your own. Don't miss out on the opportunity to own in such a fantastic neighborhood! (id:53488)
Property Details
| MLS® Number | X11914714 |
| Property Type | Single Family |
| Community Name | St. Thomas |
| Features | Sump Pump |
| ParkingSpaceTotal | 3 |
Building
| BathroomTotal | 2 |
| BedroomsAboveGround | 3 |
| BedroomsTotal | 3 |
| Appliances | Central Vacuum |
| ArchitecturalStyle | Bungalow |
| BasementType | Full |
| ConstructionStyleAttachment | Detached |
| CoolingType | Central Air Conditioning |
| ExteriorFinish | Brick |
| FoundationType | Poured Concrete |
| HeatingFuel | Natural Gas |
| HeatingType | Forced Air |
| StoriesTotal | 1 |
| Type | House |
| UtilityWater | Municipal Water |
Parking
| Attached Garage |
Land
| Acreage | No |
| Sewer | Sanitary Sewer |
| SizeDepth | 96 Ft ,4 In |
| SizeFrontage | 48 Ft ,11 In |
| SizeIrregular | 48.96 X 96.38 Ft |
| SizeTotalText | 48.96 X 96.38 Ft |
| ZoningDescription | R3-29 |
Rooms
| Level | Type | Length | Width | Dimensions |
|---|---|---|---|---|
| Basement | Recreational, Games Room | 6.92 m | 4.57 m | 6.92 m x 4.57 m |
| Basement | Other | 3.63 m | 2.71 m | 3.63 m x 2.71 m |
| Basement | Bathroom | 2.19 m | 2.25 m | 2.19 m x 2.25 m |
| Main Level | Living Room | 4 m | 4.4 m | 4 m x 4.4 m |
| Main Level | Kitchen | 2.83 m | 2.68 m | 2.83 m x 2.68 m |
| Main Level | Dining Room | 3.2 m | 4.2 m | 3.2 m x 4.2 m |
| Main Level | Bedroom | 4.57 m | 3.2 m | 4.57 m x 3.2 m |
| Main Level | Bedroom 2 | 3.54 m | 2.83 m | 3.54 m x 2.83 m |
| Main Level | Bedroom 3 | 3.54 m | 2.83 m | 3.54 m x 2.83 m |
| Main Level | Bathroom | 2.83 m | 1.52 m | 2.83 m x 1.52 m |
https://www.realtor.ca/real-estate/27782523/47-rickwood-place-st-thomas-st-thomas
Interested?
Contact us for more information
Scott Stafford
Broker
527 Talbot St
St. Thomas, Ontario N5P 1C3
Ron Fish
Salesperson
527 Talbot St
St. Thomas, Ontario N5P 1C3
Contact Melanie & Shelby Pearce
Sales Representative for Royal Lepage Triland Realty, Brokerage
YOUR LONDON, ONTARIO REALTOR®

Melanie Pearce
Phone: 226-268-9880
You can rely on us to be a realtor who will advocate for you and strive to get you what you want. Reach out to us today- We're excited to hear from you!

Shelby Pearce
Phone: 519-639-0228
CALL . TEXT . EMAIL
MELANIE PEARCE
Sales Representative for Royal Lepage Triland Realty, Brokerage
© 2023 Melanie Pearce- All rights reserved | Made with ❤️ by Jet Branding
































