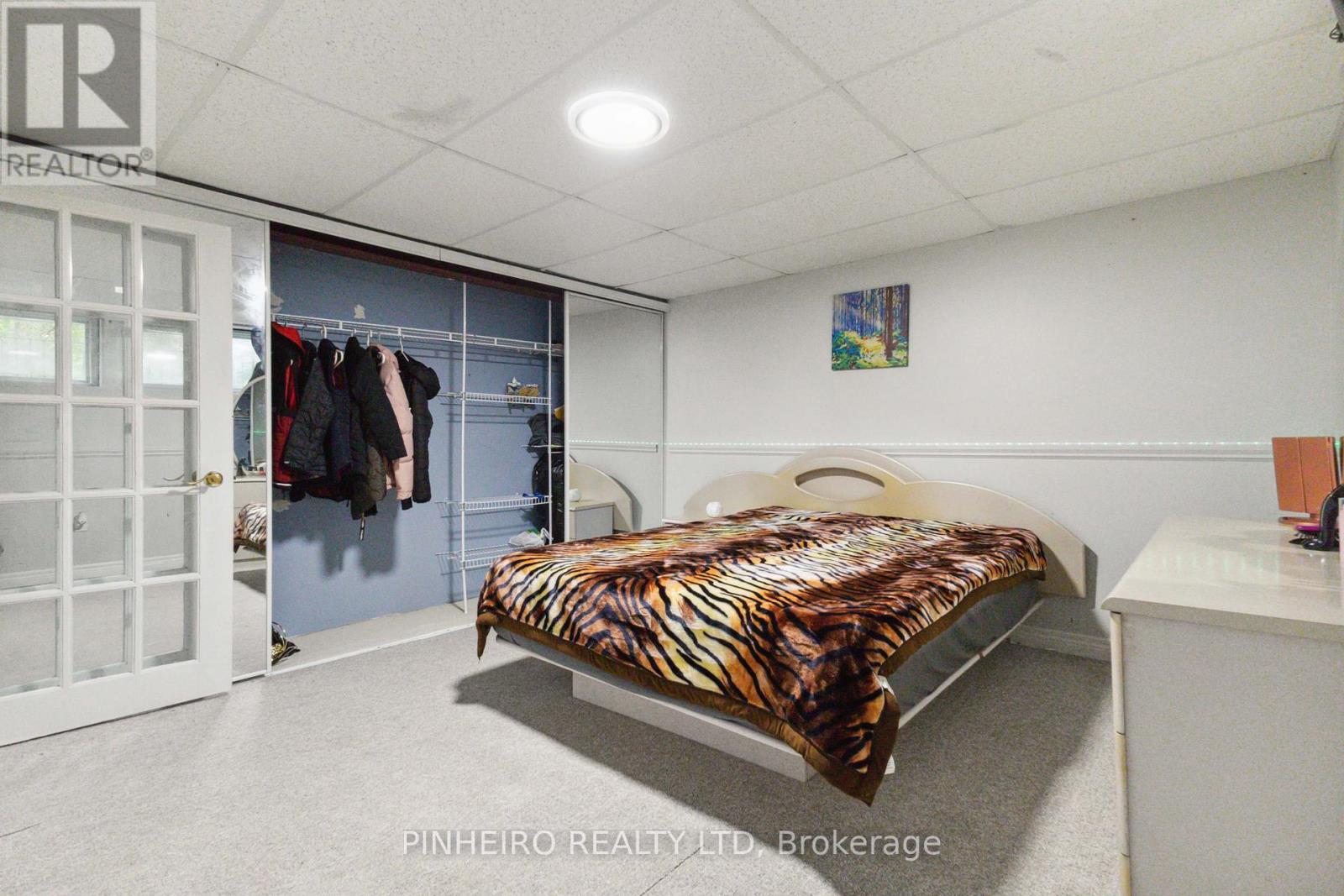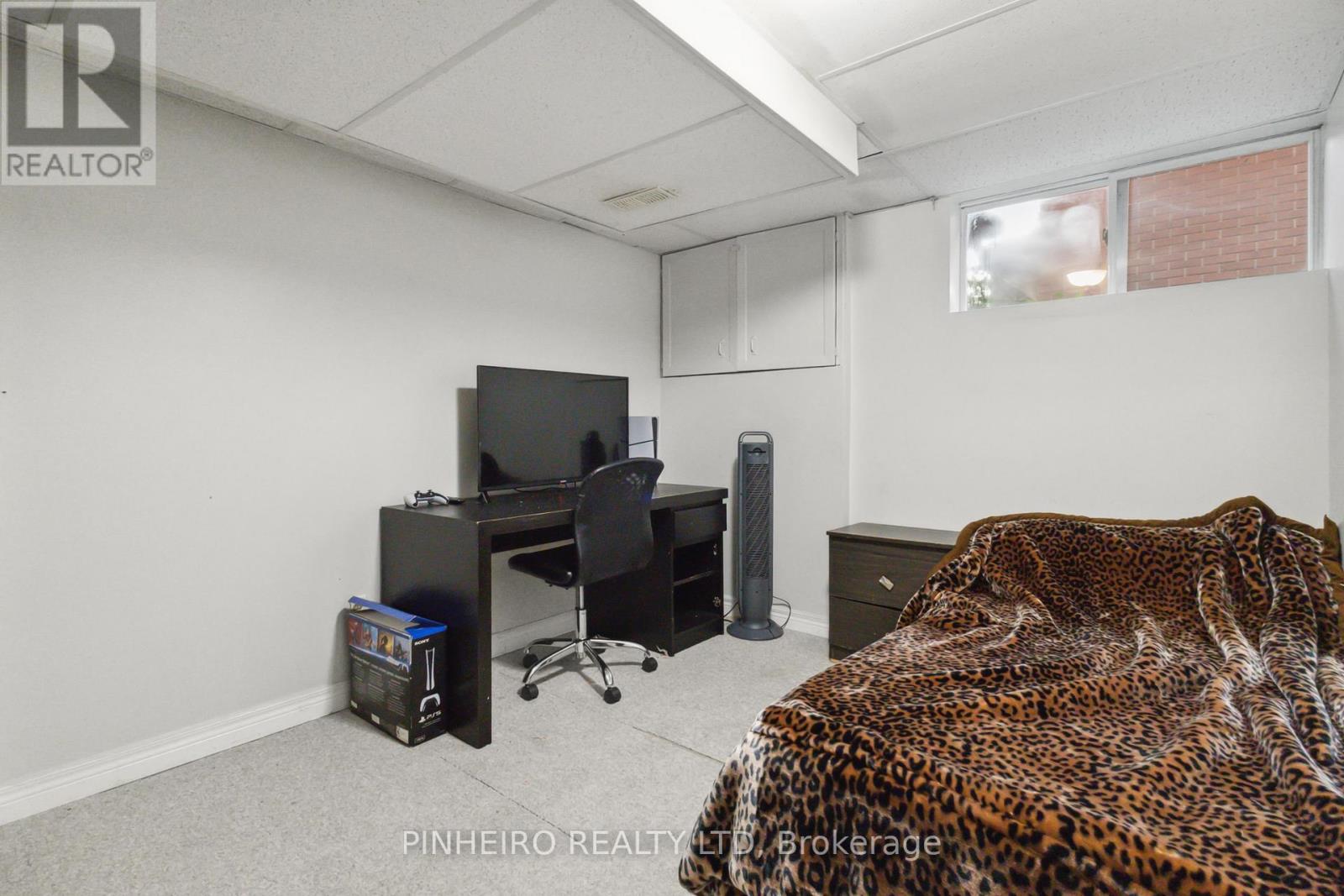470 Three Valleys Crescent London, Ontario N5Z 3E7
$709,900
Welcome to this spacious multi-level home situated on a large lot in a serene crescent location. Boasting five bedrooms, two bathrooms, and two kitchens, this property offers versatility and ample space for comfortable living. With updates throughout, including modern amenities and fixtures, this home presents an amazing opportunity. Additionally, the layout lends itself to a duplex possibility, providing potential for rental income or multi-generational living. Enjoy the tranquility of the quiet crescent while still being conveniently located close to amenities and transportation. Don't miss out on the chance to make this versatile property your own! (id:53488)
Property Details
| MLS® Number | X10408090 |
| Property Type | Single Family |
| Community Name | South J |
| AmenitiesNearBy | Place Of Worship, Public Transit, Schools |
| CommunityFeatures | School Bus |
| EquipmentType | None |
| ParkingSpaceTotal | 7 |
| RentalEquipmentType | None |
| Structure | Deck, Porch, Shed |
Building
| BathroomTotal | 2 |
| BedroomsAboveGround | 3 |
| BedroomsBelowGround | 2 |
| BedroomsTotal | 5 |
| Amenities | Fireplace(s) |
| Appliances | Dishwasher, Dryer, Refrigerator, Stove, Washer |
| BasementDevelopment | Finished |
| BasementType | N/a (finished) |
| ConstructionStyleAttachment | Detached |
| ConstructionStyleSplitLevel | Sidesplit |
| CoolingType | Central Air Conditioning |
| ExteriorFinish | Brick, Vinyl Siding |
| FireProtection | Alarm System |
| FireplacePresent | Yes |
| FireplaceTotal | 1 |
| FoundationType | Poured Concrete |
| HeatingFuel | Natural Gas |
| HeatingType | Forced Air |
| SizeInterior | 1499.9875 - 1999.983 Sqft |
| Type | House |
| UtilityWater | Municipal Water |
Parking
| Attached Garage |
Land
| Acreage | No |
| LandAmenities | Place Of Worship, Public Transit, Schools |
| Sewer | Sanitary Sewer |
| SizeDepth | 151 Ft ,1 In |
| SizeFrontage | 65 Ft ,2 In |
| SizeIrregular | 65.2 X 151.1 Ft |
| SizeTotalText | 65.2 X 151.1 Ft|under 1/2 Acre |
Rooms
| Level | Type | Length | Width | Dimensions |
|---|---|---|---|---|
| Second Level | Family Room | 6.1 m | 3.66 m | 6.1 m x 3.66 m |
| Second Level | Dining Room | 3.51 m | 2.95 m | 3.51 m x 2.95 m |
| Second Level | Kitchen | 4.06 m | 3.25 m | 4.06 m x 3.25 m |
| Third Level | Primary Bedroom | 3.96 m | 3.66 m | 3.96 m x 3.66 m |
| Third Level | Bedroom 2 | 3.4 m | 3.15 m | 3.4 m x 3.15 m |
| Third Level | Bedroom 3 | 2.9 m | 2.79 m | 2.9 m x 2.79 m |
| Basement | Bedroom 4 | 3.4 m | 3.53 m | 3.4 m x 3.53 m |
| Basement | Bedroom 5 | 2.84 m | 2.74 m | 2.84 m x 2.74 m |
| Main Level | Living Room | 7.82 m | 3.84 m | 7.82 m x 3.84 m |
| Main Level | Kitchen | 3.28 m | 2.18 m | 3.28 m x 2.18 m |
https://www.realtor.ca/real-estate/27617826/470-three-valleys-crescent-london-south-j
Interested?
Contact us for more information
Jason Pinheiro
Salesperson
Contact Melanie & Shelby Pearce
Sales Representative for Royal Lepage Triland Realty, Brokerage
YOUR LONDON, ONTARIO REALTOR®

Melanie Pearce
Phone: 226-268-9880
You can rely on us to be a realtor who will advocate for you and strive to get you what you want. Reach out to us today- We're excited to hear from you!

Shelby Pearce
Phone: 519-639-0228
CALL . TEXT . EMAIL
MELANIE PEARCE
Sales Representative for Royal Lepage Triland Realty, Brokerage
© 2023 Melanie Pearce- All rights reserved | Made with ❤️ by Jet Branding






































