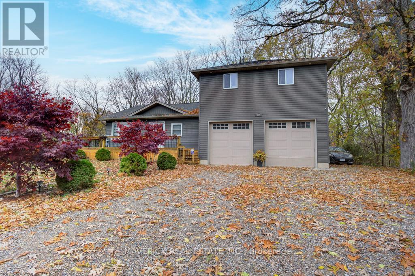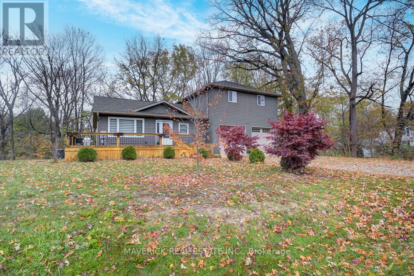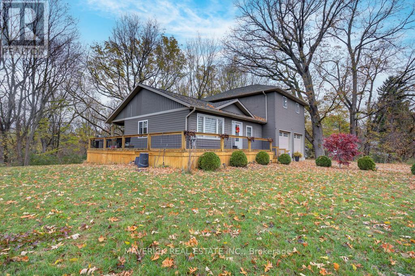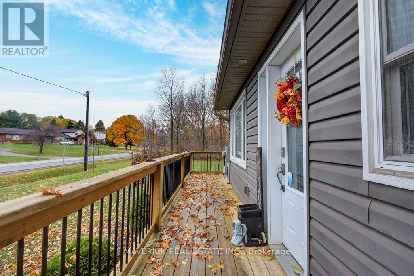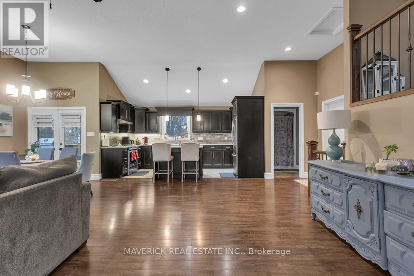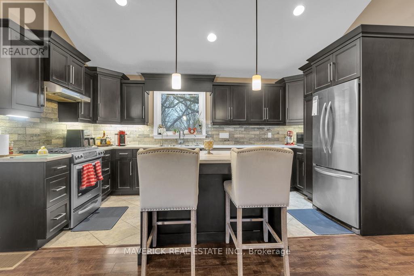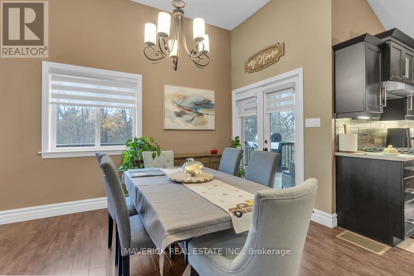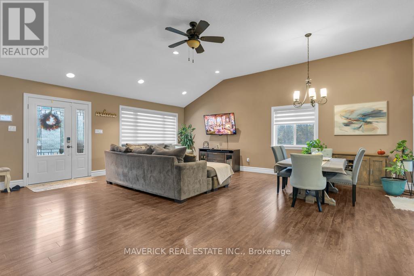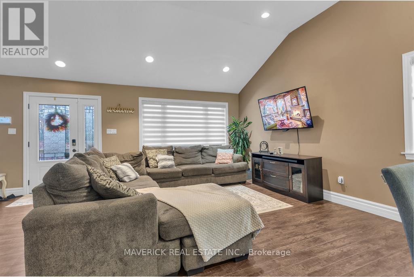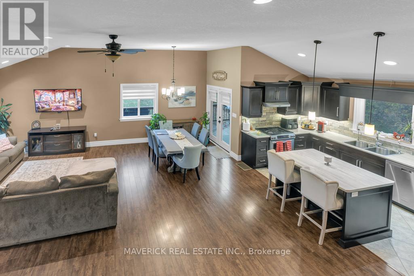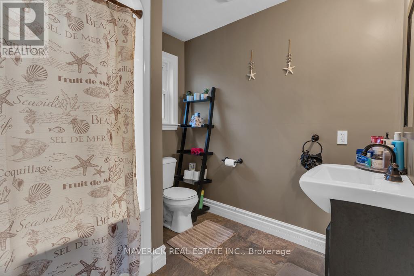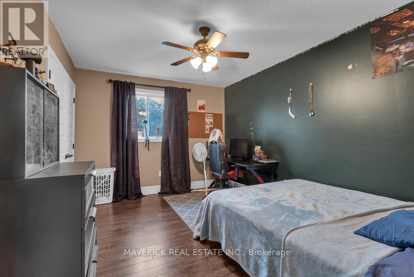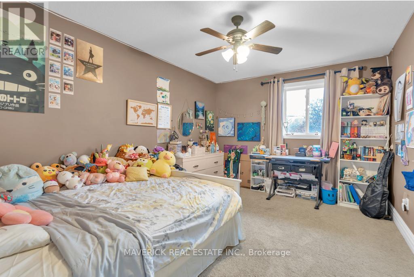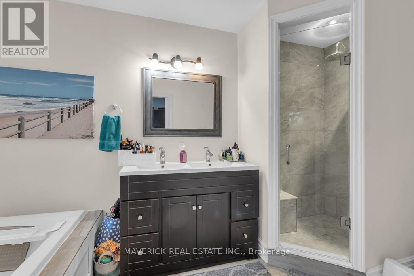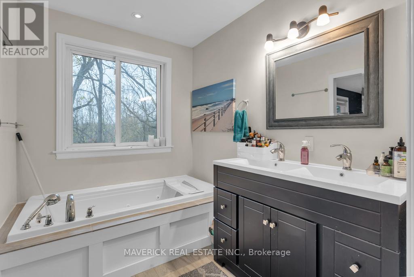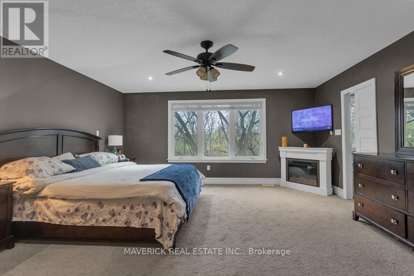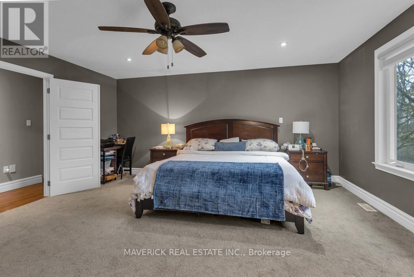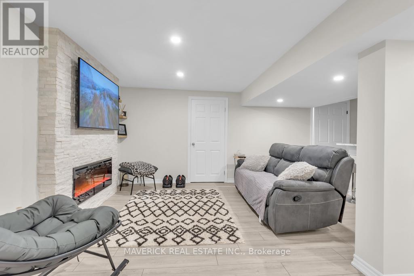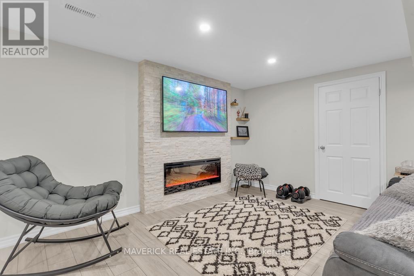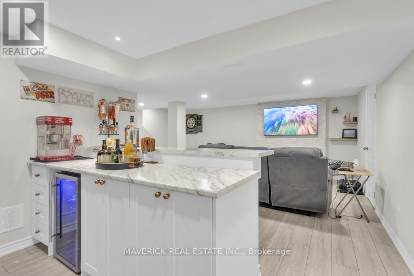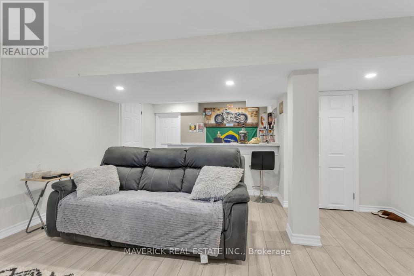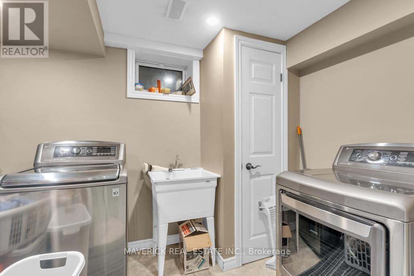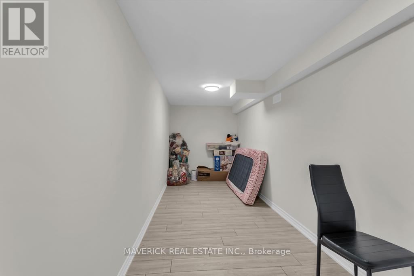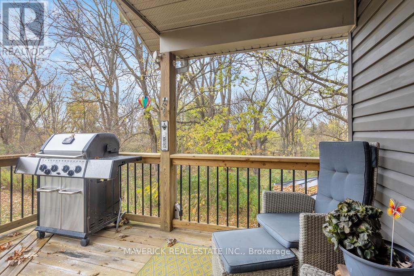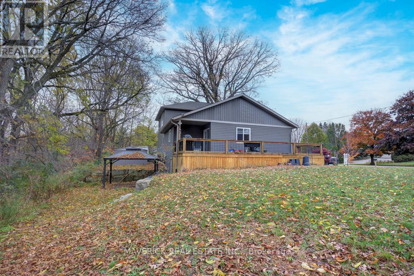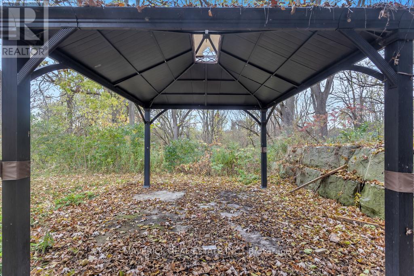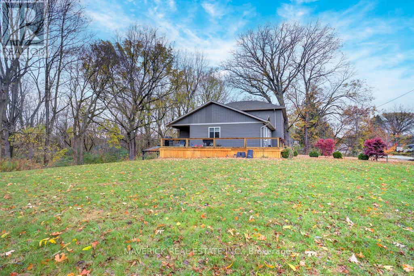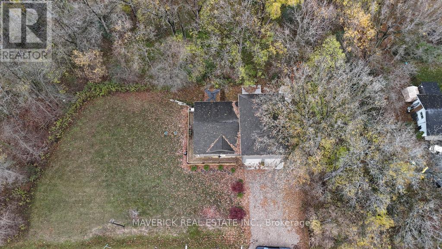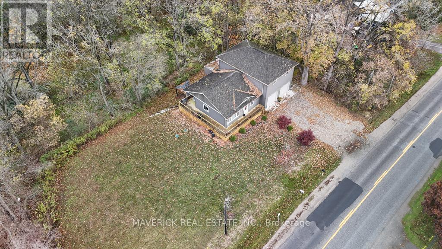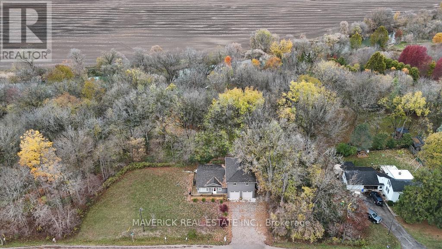474 King Street W Ingersoll, Ontario N5C 3J7
$899,000
Nestled on a generous lot with a premium ravine view, this beautiful two-storey home offers an exceptional blend of luxury and convenience. From the moment you step inside, rich finishes and an abundance of natural light greet you-soaring ceilings open the living and dining areas, while the gourmet kitchen showcases stainless steel appliances and a centre island, perfect for casual gatherings or entertaining guests. Upstairs, the large primary suite boasts breathtaking ravine vistas, a spacious walk-in closet and a spa-inspired five-piece en-suite bath. Newly updated window coverings and a fully renovated walk-out basement featuring an electric fireplace extend your living space and add comfortable flexibility for family, guests or a home office. Practical upgrades abound throughout: a 200-amp electrical service, natural gas hookup for your barbecue, a heated garage, a new hot water tank , plus a reverse osmosis filtration system for added peace of mind. Ideally located just minutes from Highway 401, grocery stores, banks, restaurants and all amenities, this home balances private, scenic comfort with everyday access. Schedule your private tour today and experience how well-executed upgrades and thoughtful location come together to create a truly move-in-ready lifestyle. (id:53488)
Property Details
| MLS® Number | X12499812 |
| Property Type | Single Family |
| Community Name | Ingersoll - South |
| Equipment Type | Water Heater |
| Parking Space Total | 4 |
| Rental Equipment Type | Water Heater |
Building
| Bathroom Total | 2 |
| Bedrooms Above Ground | 3 |
| Bedrooms Total | 3 |
| Appliances | Dishwasher, Dryer, Hood Fan, Stove, Washer, Window Coverings, Refrigerator |
| Basement Development | Finished |
| Basement Features | Walk Out |
| Basement Type | N/a (finished) |
| Construction Style Attachment | Detached |
| Cooling Type | Central Air Conditioning |
| Exterior Finish | Aluminum Siding |
| Flooring Type | Laminate, Carpeted |
| Foundation Type | Block |
| Heating Fuel | Natural Gas |
| Heating Type | Forced Air |
| Stories Total | 2 |
| Size Interior | 1,500 - 2,000 Ft2 |
| Type | House |
| Utility Water | Municipal Water |
Parking
| Attached Garage | |
| Garage |
Land
| Acreage | No |
| Sewer | Septic System |
| Size Depth | 109 Ft ,10 In |
| Size Frontage | 204 Ft |
| Size Irregular | 204 X 109.9 Ft ; Irregular |
| Size Total Text | 204 X 109.9 Ft ; Irregular |
| Zoning Description | Residential |
Rooms
| Level | Type | Length | Width | Dimensions |
|---|---|---|---|---|
| Second Level | Primary Bedroom | 5.11 m | 5 m | 5.11 m x 5 m |
| Second Level | Bedroom 2 | 4.42 m | 3.17 m | 4.42 m x 3.17 m |
| Second Level | Bedroom 3 | 4.38 m | 3.17 m | 4.38 m x 3.17 m |
| Main Level | Living Room | 7.1 m | 7.04 m | 7.1 m x 7.04 m |
| Main Level | Dining Room | 7.1 m | 7.04 m | 7.1 m x 7.04 m |
| Main Level | Kitchen | 4.1 m | 2.39 m | 4.1 m x 2.39 m |
Contact Us
Contact us for more information
Dave Pye
Salesperson
(519) 488-5470
Contact Melanie & Shelby Pearce
Sales Representative for Royal Lepage Triland Realty, Brokerage
YOUR LONDON, ONTARIO REALTOR®

Melanie Pearce
Phone: 226-268-9880
You can rely on us to be a realtor who will advocate for you and strive to get you what you want. Reach out to us today- We're excited to hear from you!

Shelby Pearce
Phone: 519-639-0228
CALL . TEXT . EMAIL
Important Links
MELANIE PEARCE
Sales Representative for Royal Lepage Triland Realty, Brokerage
© 2023 Melanie Pearce- All rights reserved | Made with ❤️ by Jet Branding
