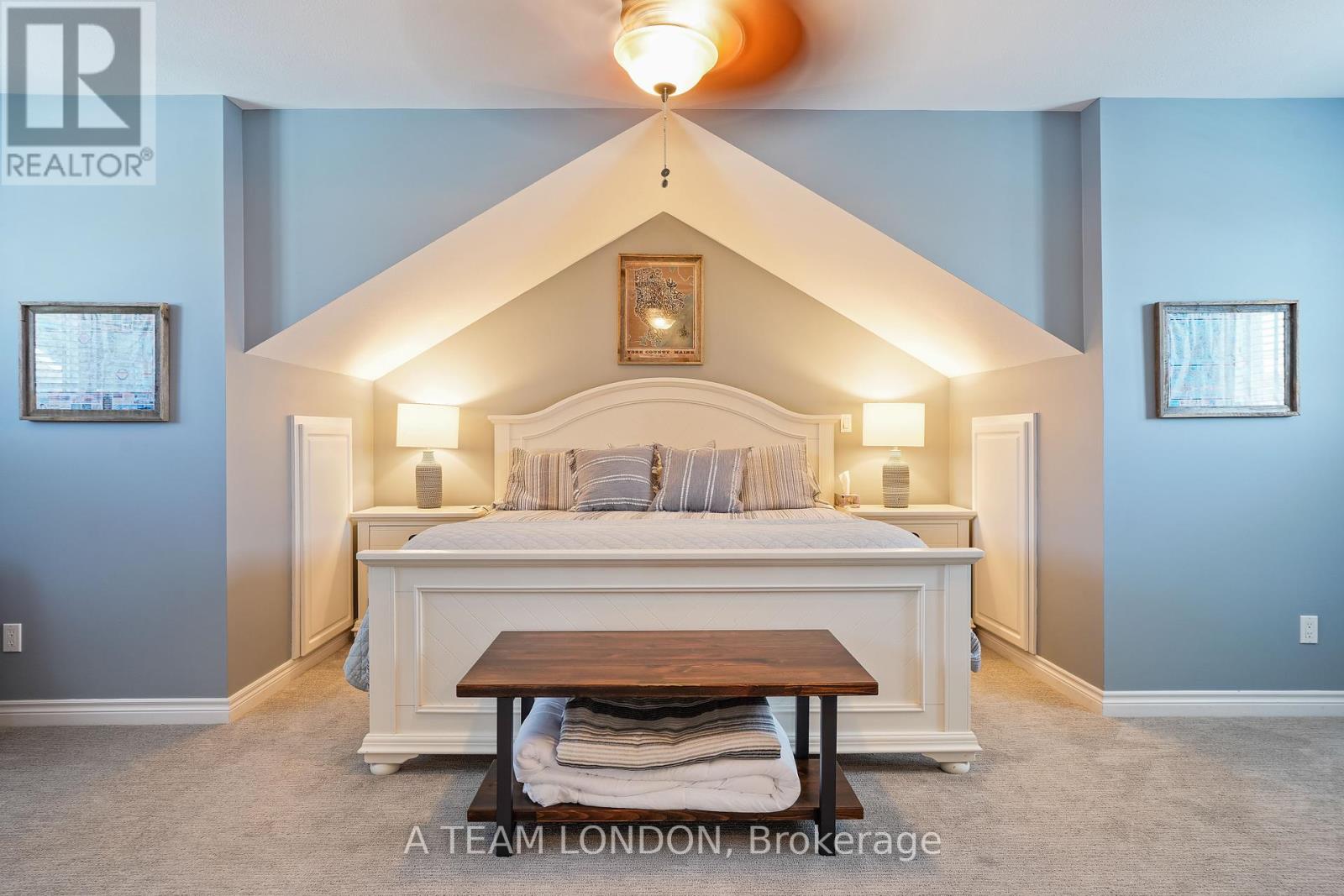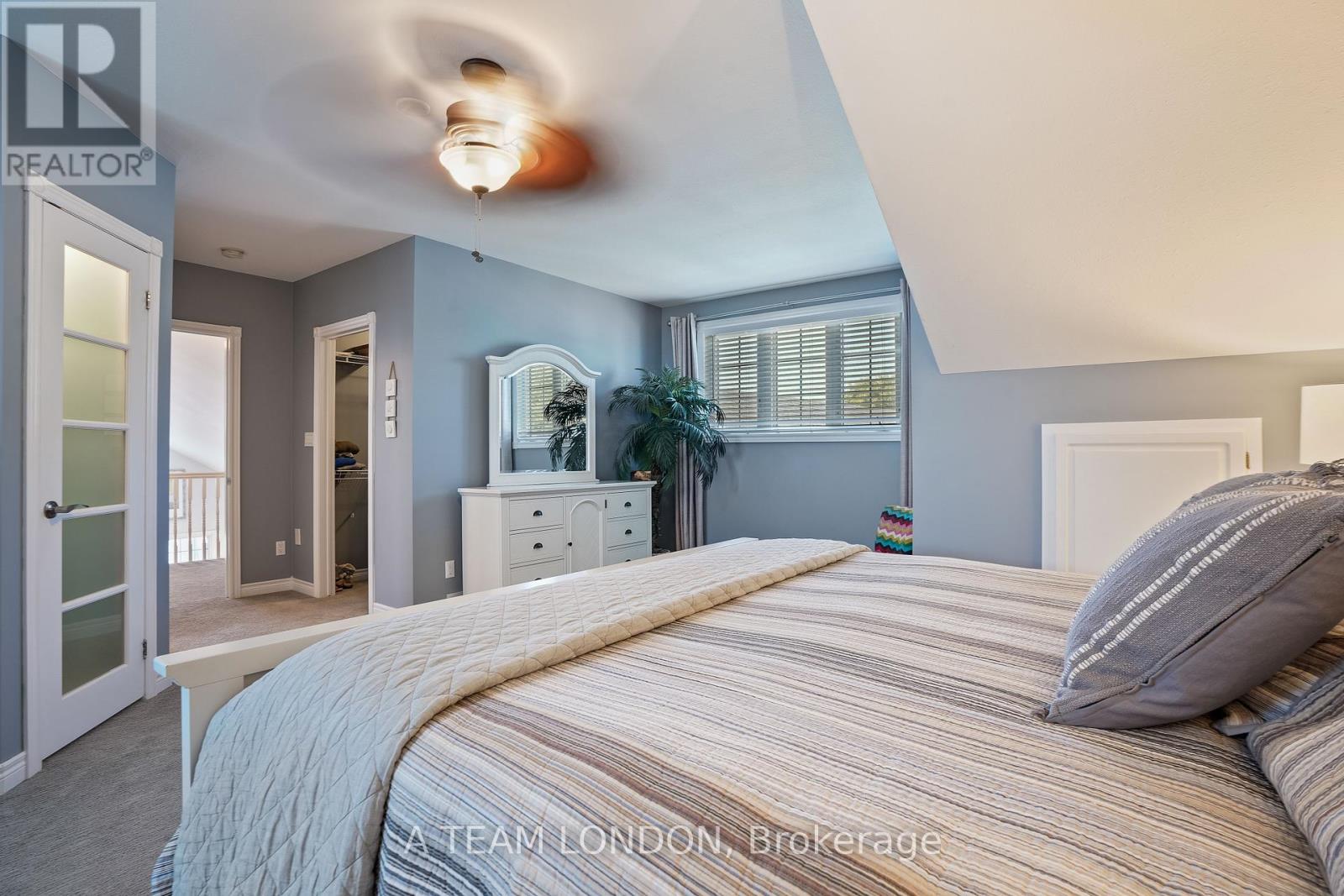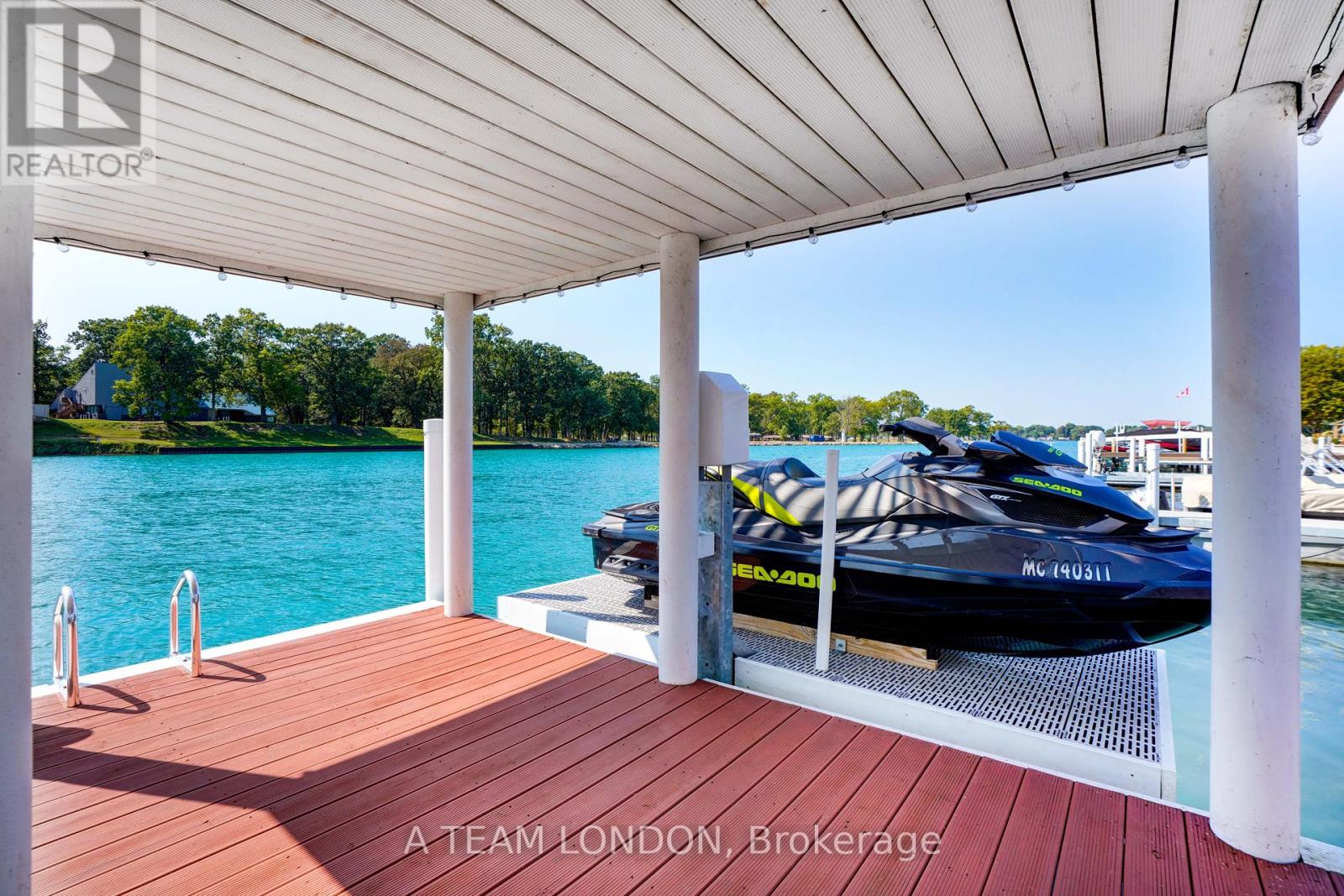4749 Riverside Drive St. Clair, Ontario N0P 2B0
$1,099,900
Escape to the beautiful blue waters in serene Port Lambton, one of Ontario's best boating & fishing communities. This beautifully maintained and recently redecorated 4-bedroom 2-bathroom home on city water and sewer with an attached 2-car garage is perfect for any cottage goer, or anyone looking for a peaceful waterfront home. With an amazing three-level dock providing sunset views along with a covered boat lift, and 2 custom jet ski lifts, this property is any boaters dream. For those looking to swim there is a shallow sandy area created for swimming in front of the boat. Inside the amazing great room you will find a large kitchen with plenty of room for entertaining guests with 17 foot ceilings. The spacious primary suite includes a full bathroom and large walk in closet with an office space over looking the river. Three additional bedrooms provide plenty of room for guests or family. Main floor laundry with additional hook ups on the lower level. Large screened in porch overlooking the river. The attached shed and large basement provide plenty of storage for all your water toys. Come see this unique waterfront property today. **Be sure to ask your agent to see the exhaustive list of inclusions** (id:53488)
Property Details
| MLS® Number | X9358256 |
| Property Type | Single Family |
| Community Name | St. Clair |
| AmenitiesNearBy | Marina, Park |
| CommunityFeatures | Fishing |
| Features | Waterway, Flat Site, Lighting, Guest Suite, Sump Pump |
| ParkingSpaceTotal | 8 |
| Structure | Deck, Patio(s), Porch, Porch |
| ViewType | River View, View Of Water, Direct Water View, Unobstructed Water View |
| WaterFrontType | Waterfront |
Building
| BathroomTotal | 2 |
| BedroomsAboveGround | 4 |
| BedroomsTotal | 4 |
| Amenities | Canopy, Fireplace(s) |
| Appliances | Hot Tub, Oven - Built-in, Range, Water Heater, Dishwasher, Dryer, Oven, Refrigerator, Washer |
| BasementDevelopment | Unfinished |
| BasementType | N/a (unfinished) |
| ConstructionStyleAttachment | Detached |
| CoolingType | Central Air Conditioning, Ventilation System |
| ExteriorFinish | Vinyl Siding |
| FireProtection | Smoke Detectors |
| FireplacePresent | Yes |
| FireplaceTotal | 1 |
| FoundationType | Poured Concrete |
| HeatingFuel | Natural Gas |
| HeatingType | Forced Air |
| StoriesTotal | 2 |
| SizeInterior | 1499.9875 - 1999.983 Sqft |
| Type | House |
| UtilityPower | Generator |
| UtilityWater | Municipal Water |
Parking
| Attached Garage |
Land
| AccessType | Marina Docking, Year-round Access, Private Road, Private Docking |
| Acreage | No |
| LandAmenities | Marina, Park |
| Sewer | Sanitary Sewer |
| SizeDepth | 170 Ft |
| SizeFrontage | 41 Ft |
| SizeIrregular | 41 X 170 Ft |
| SizeTotalText | 41 X 170 Ft|under 1/2 Acre |
| SurfaceWater | Lake/pond |
| ZoningDescription | Rv4 |
Rooms
| Level | Type | Length | Width | Dimensions |
|---|---|---|---|---|
| Second Level | Bedroom | 4.63 m | 7.13 m | 4.63 m x 7.13 m |
| Second Level | Bedroom | 1.79 m | 1.37 m | 1.79 m x 1.37 m |
| Basement | Utility Room | 8.87 m | 3.5 m | 8.87 m x 3.5 m |
| Basement | Utility Room | 6.3 m | 3.38 m | 6.3 m x 3.38 m |
| Basement | Other | 5.51 m | 3.38 m | 5.51 m x 3.38 m |
| Main Level | Kitchen | 7.25 m | 7.13 m | 7.25 m x 7.13 m |
| Main Level | Bathroom | 2.16 m | 2.95 m | 2.16 m x 2.95 m |
| Main Level | Bedroom | 3.04 m | 2.77 m | 3.04 m x 2.77 m |
| Main Level | Bedroom 2 | 3.69 m | 3.53 m | 3.69 m x 3.53 m |
| Main Level | Bedroom 3 | 3.93 m | 3.5 m | 3.93 m x 3.5 m |
Utilities
| Cable | Available |
| Sewer | Installed |
https://www.realtor.ca/real-estate/27442612/4749-riverside-drive-st-clair-st-clair
Interested?
Contact us for more information
Nick Jaremko
Salesperson
Bradley Gleed
Broker
Contact Melanie & Shelby Pearce
Sales Representative for Royal Lepage Triland Realty, Brokerage
YOUR LONDON, ONTARIO REALTOR®

Melanie Pearce
Phone: 226-268-9880
You can rely on us to be a realtor who will advocate for you and strive to get you what you want. Reach out to us today- We're excited to hear from you!

Shelby Pearce
Phone: 519-639-0228
CALL . TEXT . EMAIL
MELANIE PEARCE
Sales Representative for Royal Lepage Triland Realty, Brokerage
© 2023 Melanie Pearce- All rights reserved | Made with ❤️ by Jet Branding









































