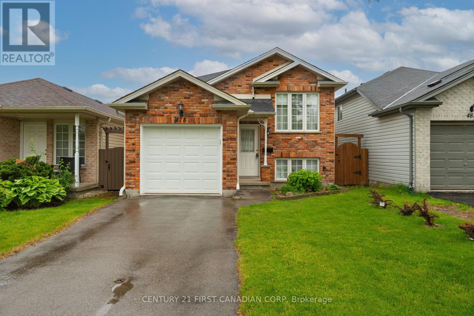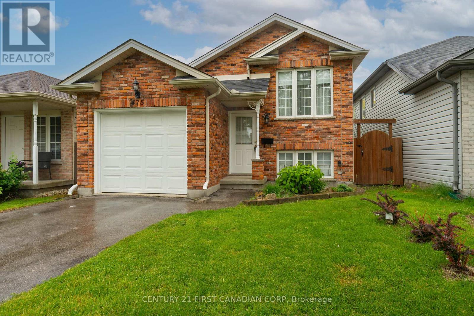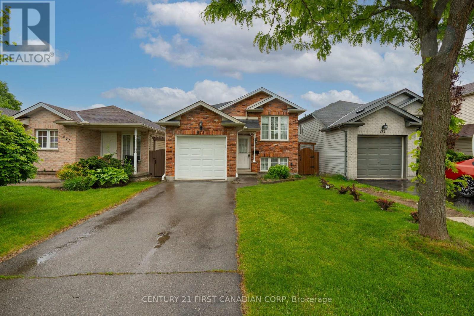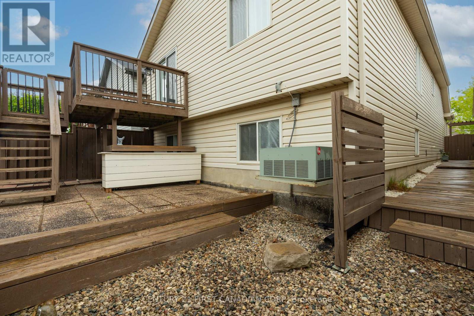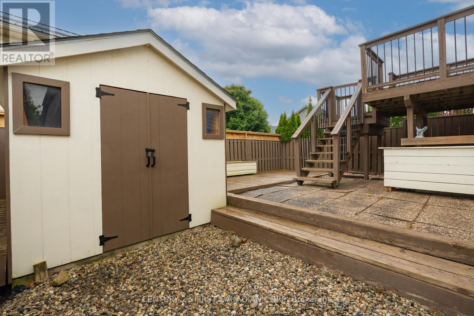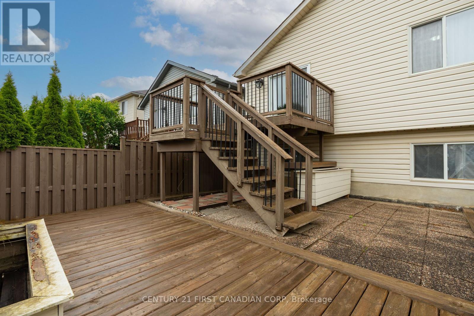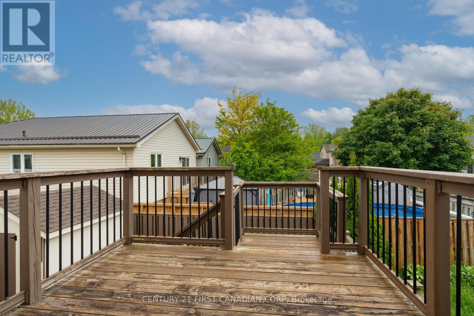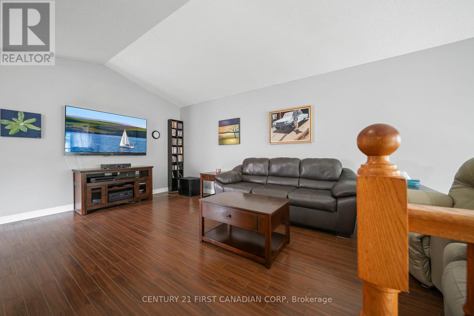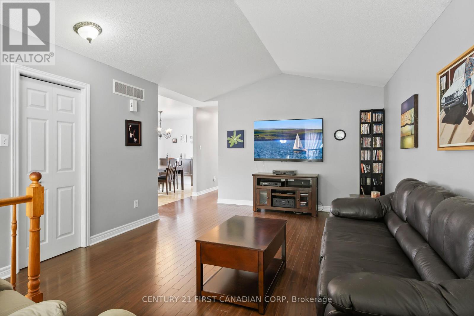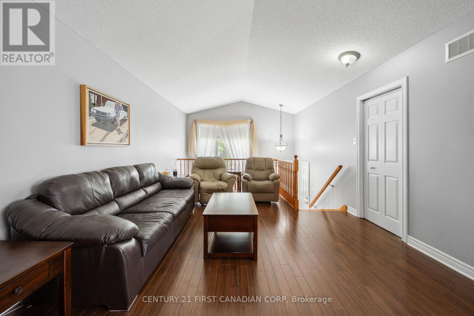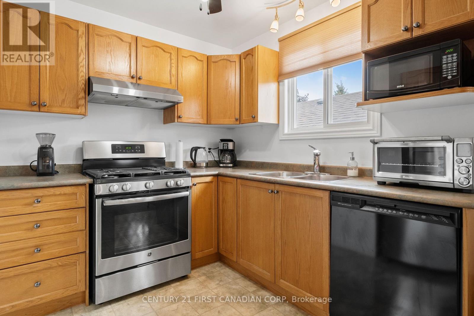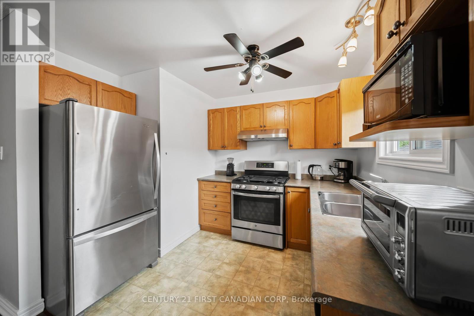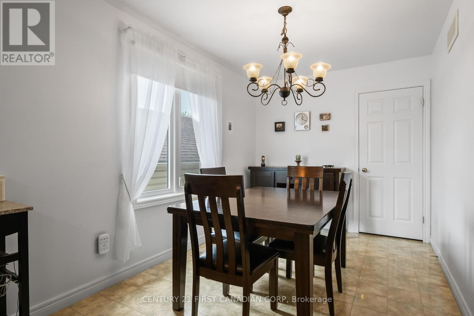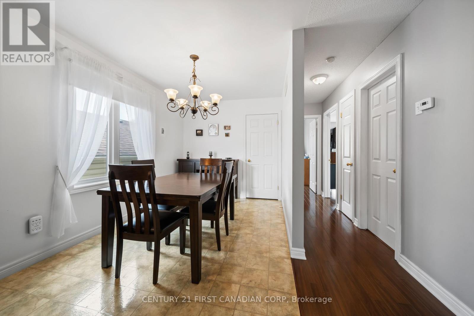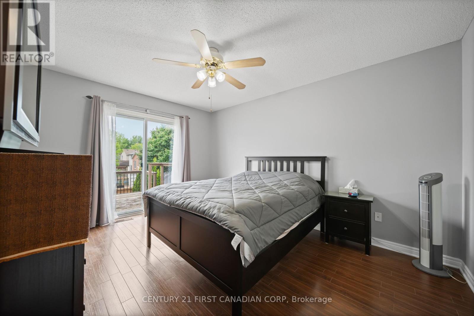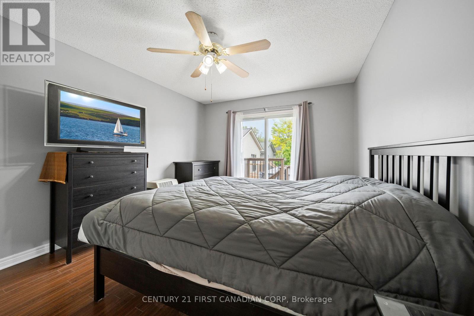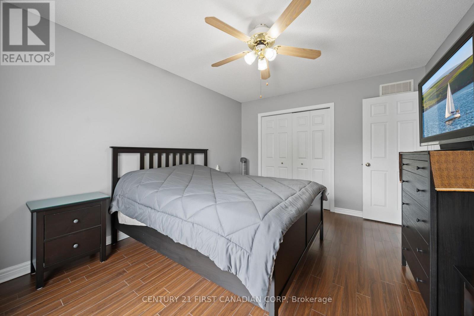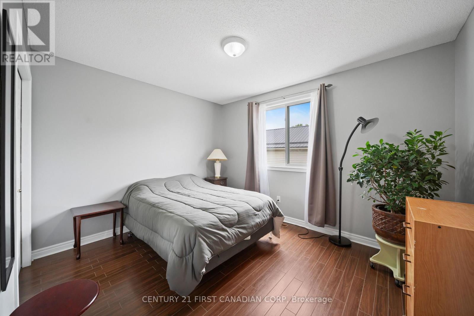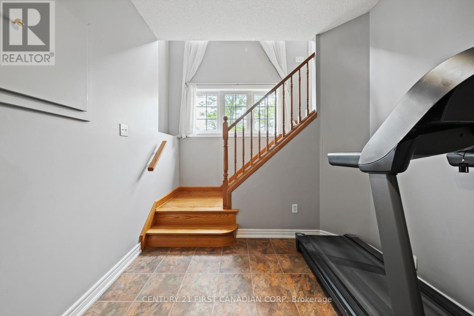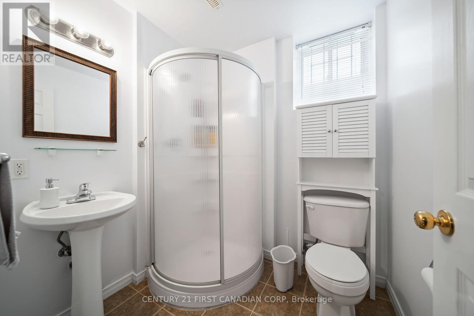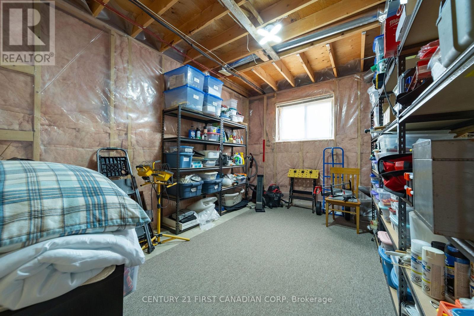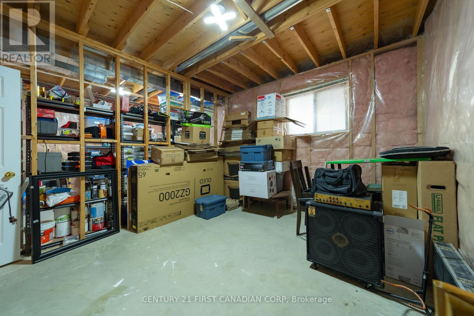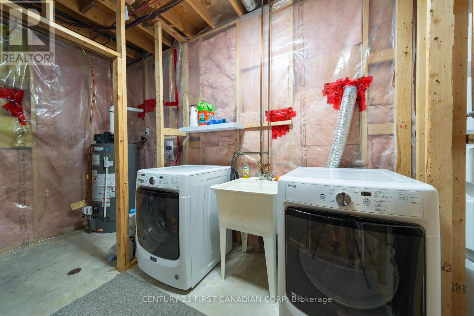475 Exmouth Circle London East, Ontario N5V 5G5
$599,900
Meticulously maintained home nestled on a peaceful street with convenient access to Highway, as well as numerous nearby amenities. This raised bungalow with attached single car garage features a striking reclaimed brick exterior and a spacious main floor with cathedral ceiling, open railing, updated décor, and hardwood flooring throughout. The kitchen offers ample storage with a pantry, large bright windows, and an easy-care yard. Enjoy access to the back patio off the primary bedroom and an updated main bathroom for added comfort and style.Walk out from the rear of the home to a lovely raised sundeck ideal for relaxing or entertaining. The lower level includes a generous sized family room with a 3 piece bath, abundant storage space, and two partially finished additional bedrooms with large egress windows awaiting your personal touch. Additional highlights include a convenient attached garage with epoxy flooring with inside entry and new shingles installed in 2017. (id:53488)
Property Details
| MLS® Number | X12182045 |
| Property Type | Single Family |
| Community Name | East I |
| Equipment Type | Water Heater |
| Parking Space Total | 3 |
| Rental Equipment Type | Water Heater |
| Structure | Deck |
Building
| Bathroom Total | 2 |
| Bedrooms Above Ground | 2 |
| Bedrooms Below Ground | 2 |
| Bedrooms Total | 4 |
| Appliances | Water Heater, Dishwasher, Stove, Refrigerator |
| Architectural Style | Raised Bungalow |
| Basement Development | Finished |
| Basement Type | Full (finished) |
| Construction Style Attachment | Detached |
| Cooling Type | Central Air Conditioning |
| Exterior Finish | Brick |
| Foundation Type | Poured Concrete |
| Heating Fuel | Natural Gas |
| Heating Type | Forced Air |
| Stories Total | 1 |
| Size Interior | 700 - 1,100 Ft2 |
| Type | House |
| Utility Water | Municipal Water |
Parking
| Attached Garage | |
| Garage |
Land
| Acreage | No |
| Landscape Features | Landscaped |
| Sewer | Sanitary Sewer |
| Size Depth | 98 Ft ,4 In |
| Size Frontage | 29 Ft ,6 In |
| Size Irregular | 29.5 X 98.4 Ft |
| Size Total Text | 29.5 X 98.4 Ft |
Rooms
| Level | Type | Length | Width | Dimensions |
|---|---|---|---|---|
| Lower Level | Media | 8.38 m | 4.6 m | 8.38 m x 4.6 m |
| Lower Level | Bedroom 3 | 3.1 m | 3.69 m | 3.1 m x 3.69 m |
| Lower Level | Bedroom 4 | 3.87 m | 3.68 m | 3.87 m x 3.68 m |
| Lower Level | Laundry Room | 1.79 m | 2.46 m | 1.79 m x 2.46 m |
| Main Level | Kitchen | 3.1 m | 5.7 m | 3.1 m x 5.7 m |
| Main Level | Living Room | 3.69 m | 7.28 m | 3.69 m x 7.28 m |
| Main Level | Primary Bedroom | 3.08 m | 4.14 m | 3.08 m x 4.14 m |
| Main Level | Bedroom 2 | 3.59 m | 3.07 m | 3.59 m x 3.07 m |
| Main Level | Bathroom | 3.09 m | 1.55 m | 3.09 m x 1.55 m |
https://www.realtor.ca/real-estate/28385585/475-exmouth-circle-london-east-east-i-east-i
Contact Us
Contact us for more information

Tasha Hamilton
Salesperson
420 York Street
London, Ontario N6B 1R1
(519) 673-3390
Contact Melanie & Shelby Pearce
Sales Representative for Royal Lepage Triland Realty, Brokerage
YOUR LONDON, ONTARIO REALTOR®

Melanie Pearce
Phone: 226-268-9880
You can rely on us to be a realtor who will advocate for you and strive to get you what you want. Reach out to us today- We're excited to hear from you!

Shelby Pearce
Phone: 519-639-0228
CALL . TEXT . EMAIL
Important Links
MELANIE PEARCE
Sales Representative for Royal Lepage Triland Realty, Brokerage
© 2023 Melanie Pearce- All rights reserved | Made with ❤️ by Jet Branding
