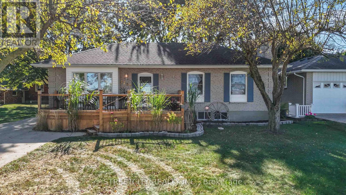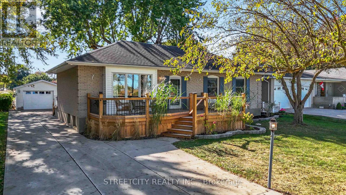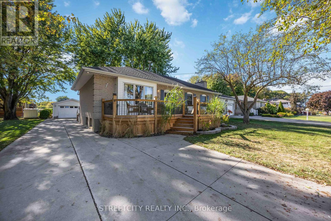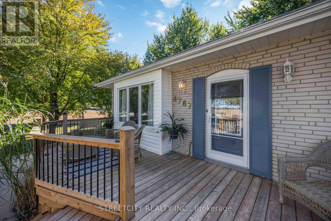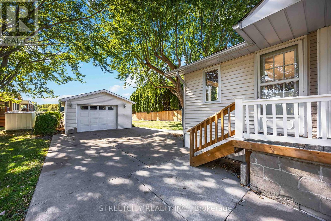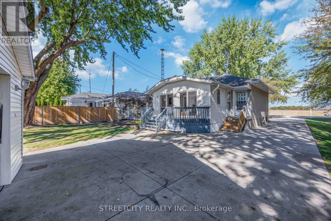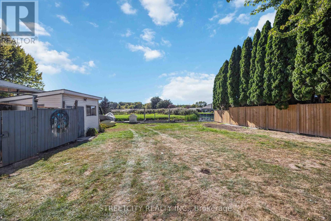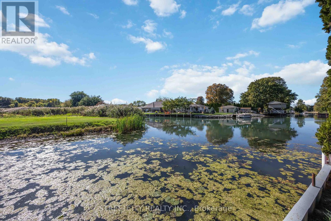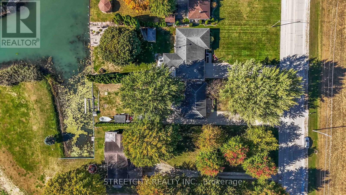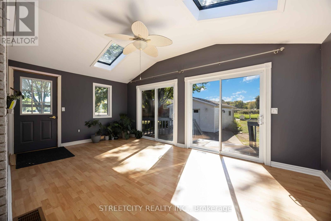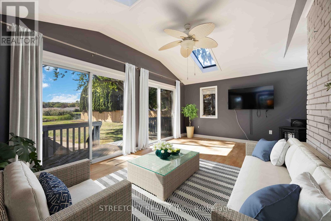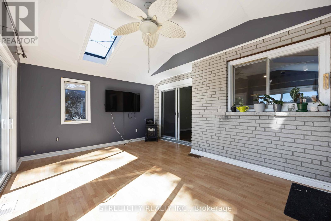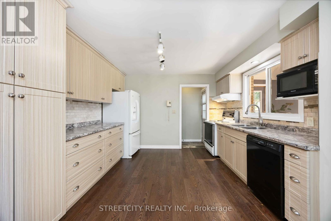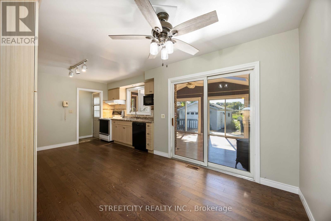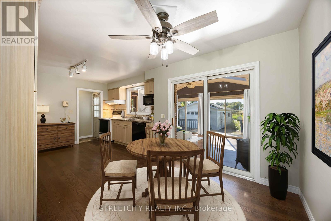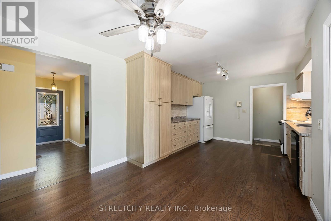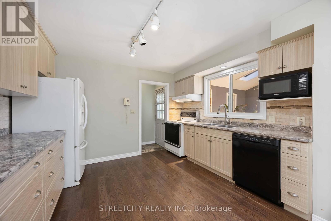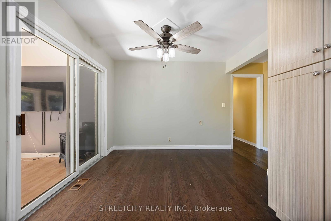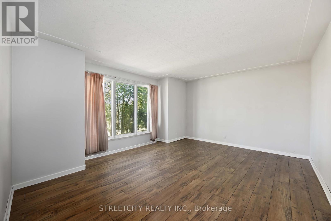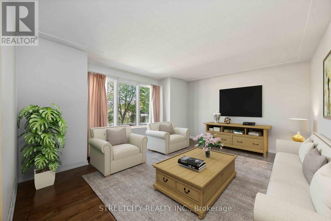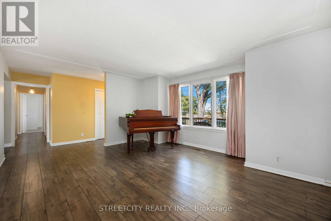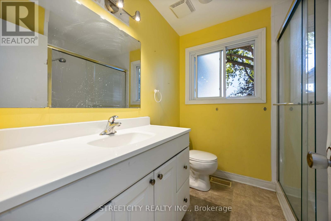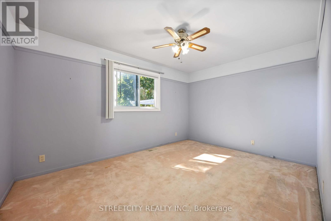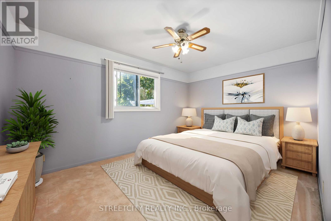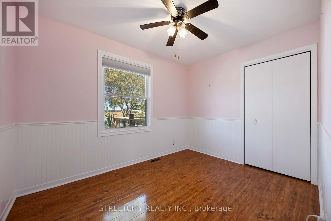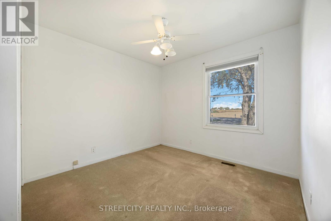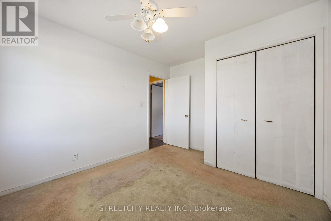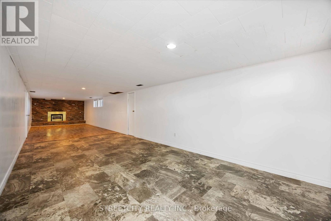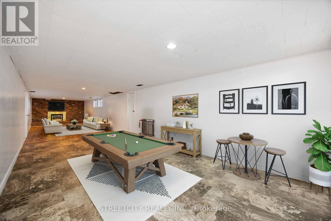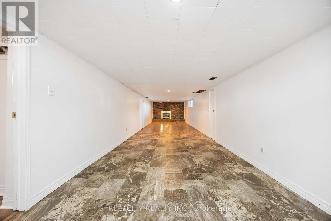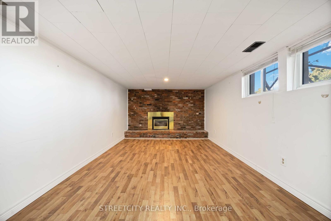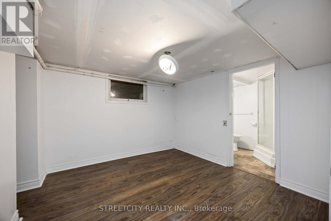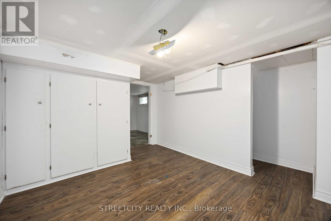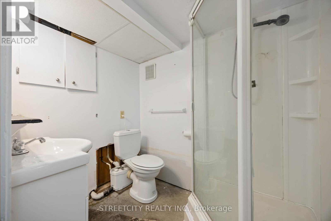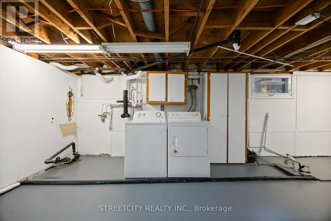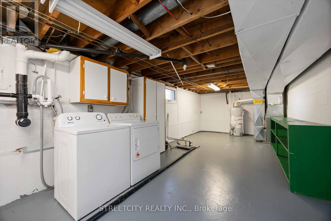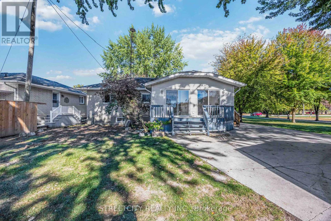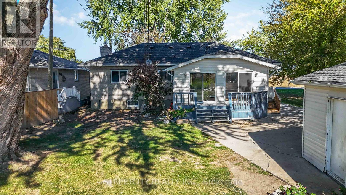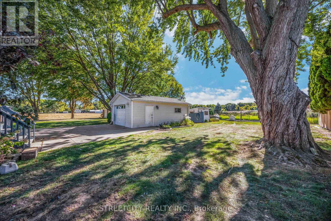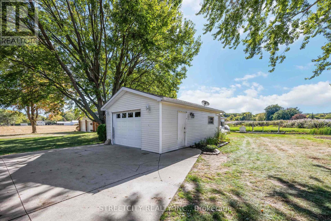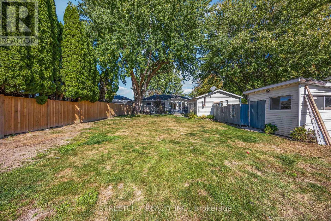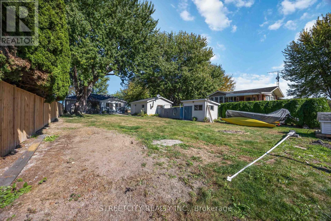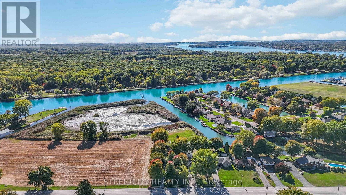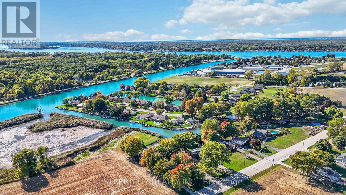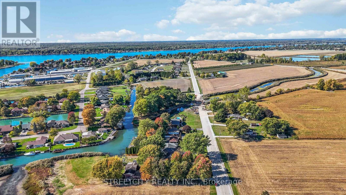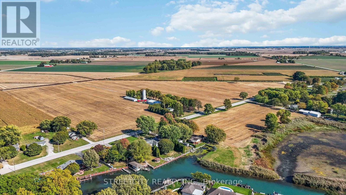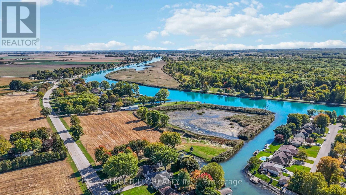4767 St. Clair Parkway St. Clair, Ontario N0P 2B0
$659,900
Welcome to this charming 1969 brick bungalow offering the perfect combination and comfort of one floor living and water access. Tucked along Marshy Creek with direct access to the Snye River and St. Clair River, this property is a dream for boating and outdoor enthusiasts. Lot Features: Steel sea wall, boat lift, extra-long concrete driveway, and a 1.5-car detached garage. Living Spaces: 3 bedrooms, 1.5 baths, Full basement, finished rec-room with cozy gas fireplace. Sunroom retreat features a bright four-season sunroom with sun drenched skylights and traditional gas stove styled like classic wood burner-perfect for enjoying year-round views. Recent upgrades include, newer kitchen, flooring, updated bath (approx. 10 years), front deck, and furnace/air (approx. 5 years). This home combines comfort, function, and unbeatable water access ideal for families, retirees, or anyone looking for a lifestyle upgrade. Don't miss your chance to live where the water meets convenience! (id:53488)
Property Details
| MLS® Number | X12460306 |
| Property Type | Single Family |
| Community Name | St. Clair |
| Amenities Near By | Marina |
| Community Features | School Bus |
| Easement | Unknown |
| Equipment Type | Water Heater |
| Parking Space Total | 9 |
| Rental Equipment Type | Water Heater |
| Structure | Deck, Shed |
| View Type | Direct Water View |
| Water Front Type | Waterfront |
Building
| Bathroom Total | 2 |
| Bedrooms Above Ground | 3 |
| Bedrooms Total | 3 |
| Age | 51 To 99 Years |
| Amenities | Fireplace(s) |
| Appliances | Central Vacuum, Dryer, Stove, Washer, Refrigerator |
| Architectural Style | Bungalow |
| Basement Development | Finished |
| Basement Type | Full (finished) |
| Construction Style Attachment | Detached |
| Cooling Type | Central Air Conditioning |
| Exterior Finish | Brick, Vinyl Siding |
| Fireplace Present | Yes |
| Fireplace Total | 2 |
| Foundation Type | Block |
| Half Bath Total | 1 |
| Heating Fuel | Natural Gas |
| Heating Type | Forced Air |
| Stories Total | 1 |
| Size Interior | 1,100 - 1,500 Ft2 |
| Type | House |
| Utility Water | Municipal Water |
Parking
| Detached Garage | |
| Garage |
Land
| Access Type | Private Docking, Public Road, Water Access |
| Acreage | No |
| Fence Type | Fenced Yard |
| Land Amenities | Marina |
| Landscape Features | Landscaped |
| Sewer | Sanitary Sewer |
| Size Depth | 240 Ft |
| Size Frontage | 60 Ft |
| Size Irregular | 60 X 240 Ft |
| Size Total Text | 60 X 240 Ft |
| Zoning Description | Rr3 |
Rooms
| Level | Type | Length | Width | Dimensions |
|---|---|---|---|---|
| Basement | Bathroom | 1.83 m | 1.52 m | 1.83 m x 1.52 m |
| Basement | Recreational, Games Room | 13.14 m | 3.05 m | 13.14 m x 3.05 m |
| Basement | Den | 3.05 m | 2.77 m | 3.05 m x 2.77 m |
| Basement | Laundry Room | 7.62 m | 3.05 m | 7.62 m x 3.05 m |
| Ground Level | Kitchen | 5.79 m | 3.17 m | 5.79 m x 3.17 m |
| Ground Level | Living Room | 3.38 m | 3.05 m | 3.38 m x 3.05 m |
| Ground Level | Sunroom | 5.49 m | 3.05 m | 5.49 m x 3.05 m |
| Ground Level | Primary Bedroom | 3.96 m | 3.05 m | 3.96 m x 3.05 m |
| Ground Level | Bedroom 2 | 3.35 m | 2.44 m | 3.35 m x 2.44 m |
| Ground Level | Bedroom 3 | 3.05 m | 2.74 m | 3.05 m x 2.74 m |
| Ground Level | Bathroom | 2.13 m | 1.86 m | 2.13 m x 1.86 m |
Utilities
| Cable | Installed |
| Electricity | Installed |
| Wireless | Available |
| Electricity Connected | Connected |
| Natural Gas Available | Available |
| Telephone | Nearby |
| Sewer | Installed |
https://www.realtor.ca/real-estate/28984772/4767-st-clair-parkway-st-clair-st-clair
Contact Us
Contact us for more information

Emma Harris
Salesperson
(519) 649-6900
Contact Melanie & Shelby Pearce
Sales Representative for Royal Lepage Triland Realty, Brokerage
YOUR LONDON, ONTARIO REALTOR®

Melanie Pearce
Phone: 226-268-9880
You can rely on us to be a realtor who will advocate for you and strive to get you what you want. Reach out to us today- We're excited to hear from you!

Shelby Pearce
Phone: 519-639-0228
CALL . TEXT . EMAIL
Important Links
MELANIE PEARCE
Sales Representative for Royal Lepage Triland Realty, Brokerage
© 2023 Melanie Pearce- All rights reserved | Made with ❤️ by Jet Branding
