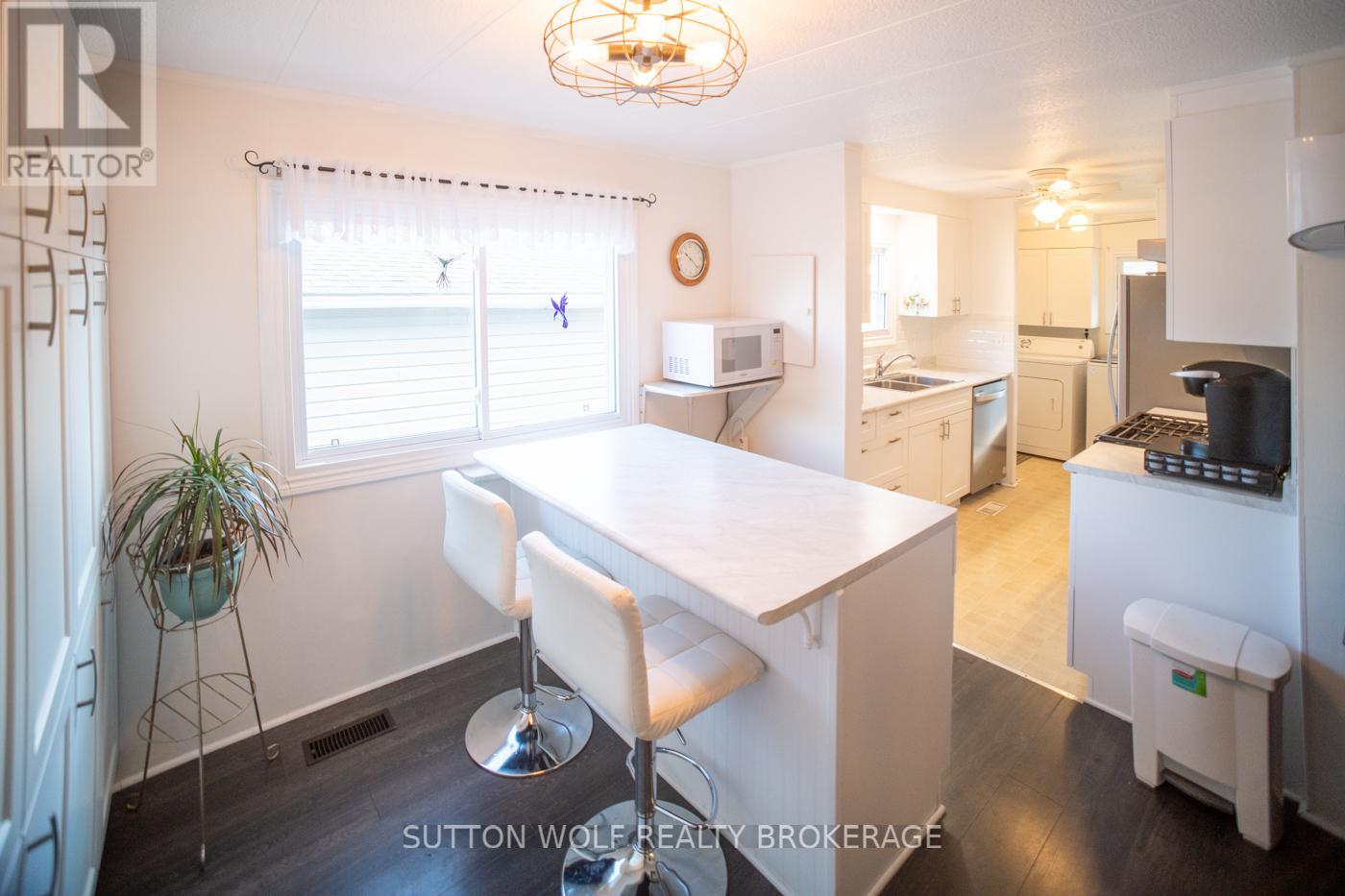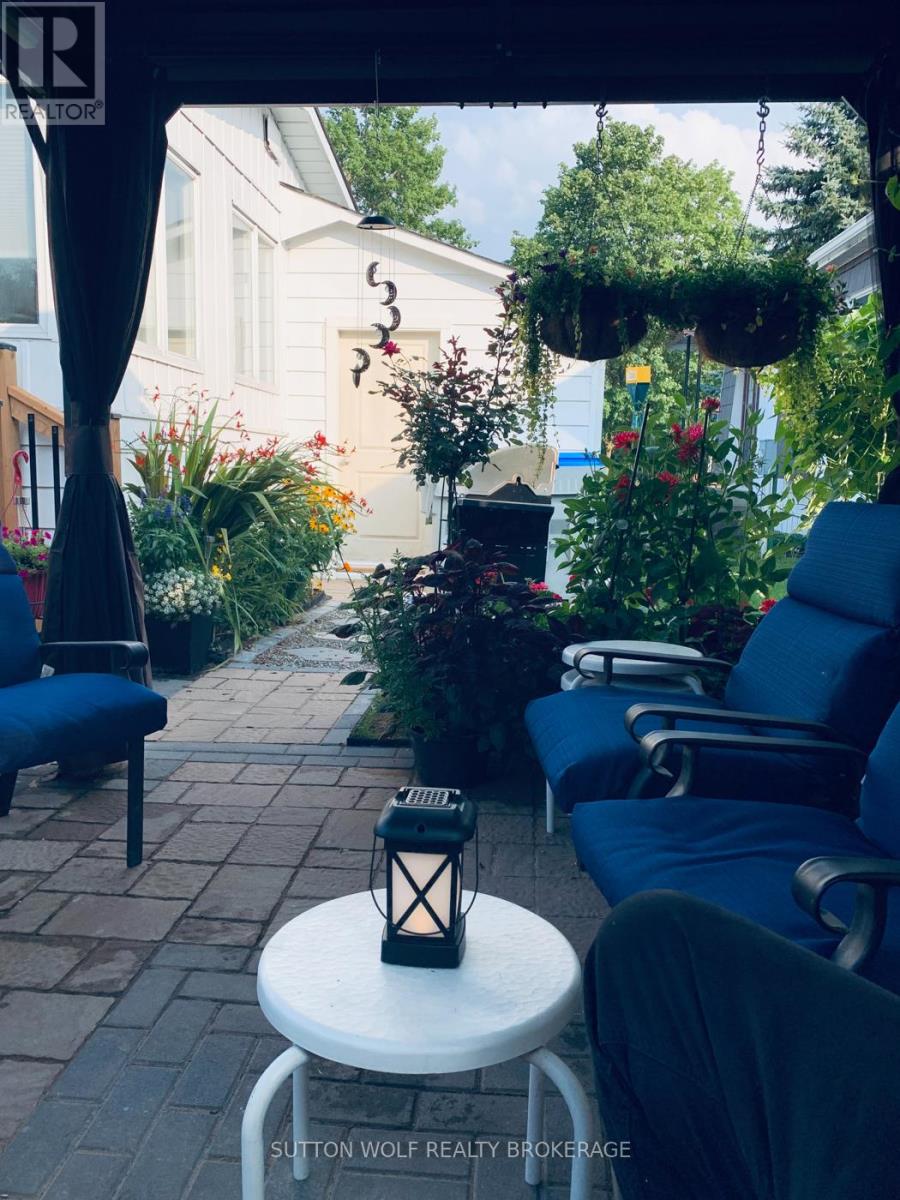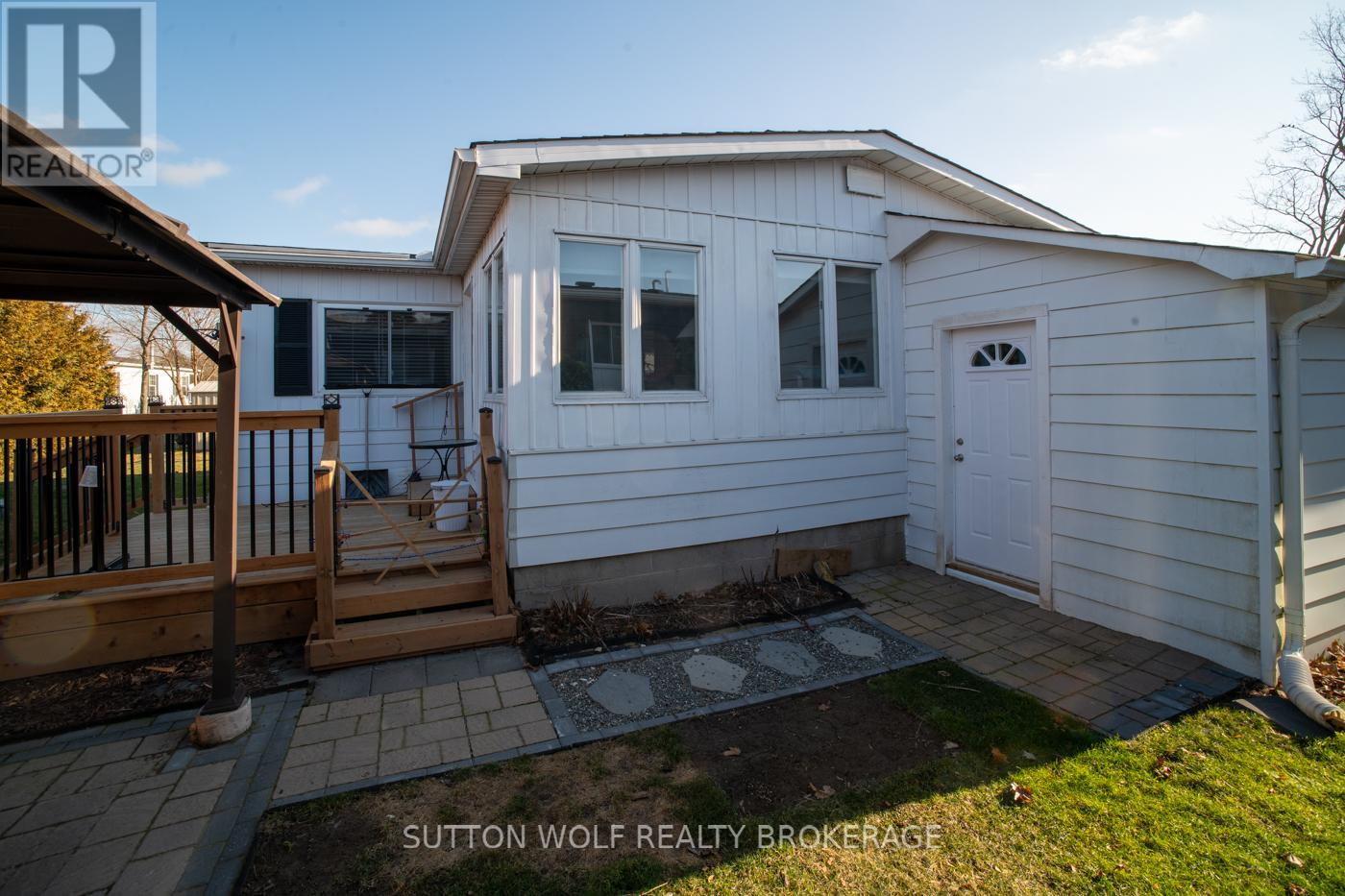477 Richard Crescent Strathroy-Caradoc, Ontario N7G 3P4
$359,900
Looking for a well maintained adult oriented (55+) community, where living is easy? This modular home is located on Richard Cres, walking distance to all amenities. The backyard is very private with a cedar lined treed backyard. The home features a living room with a gas freplace, new kitchen cabinets with all new appliances, 2 bedrooms and 1.5 bathrooms. A separate dining room/den plus a sunroom with a door to a new 10x10 deck. Many updates include: a septic with a new riser, new door at the back of garage, new piping under the home, a 12x 10; gazebo with a metal roof, new 10x12 shed, new furnace motor, 2 raised toilets and a brand new shower. The water heater is owned. The fee for the land lease is $650.05/month. Taxes are $1197.84 per year. (id:53488)
Property Details
| MLS® Number | X9353704 |
| Property Type | Single Family |
| Community Name | SW |
| Features | Flat Site |
| ParkingSpaceTotal | 3 |
Building
| BathroomTotal | 2 |
| BedroomsAboveGround | 2 |
| BedroomsTotal | 2 |
| Appliances | Water Heater, Dishwasher, Dryer, Range, Refrigerator, Stove, Washer |
| ArchitecturalStyle | Bungalow |
| CoolingType | Wall Unit |
| ExteriorFinish | Aluminum Siding |
| FireplacePresent | Yes |
| FireplaceTotal | 1 |
| FoundationType | Slab |
| HalfBathTotal | 1 |
| StoriesTotal | 1 |
| Type | Other |
Parking
| Attached Garage |
Land
| AccessType | Private Road |
| Acreage | No |
| SizeTotalText | Under 1/2 Acre |
| ZoningDescription | R4 |
Rooms
| Level | Type | Length | Width | Dimensions |
|---|---|---|---|---|
| Main Level | Living Room | 5.2 m | 3.07 m | 5.2 m x 3.07 m |
| Main Level | Kitchen | 2.16 m | 2.16 m | 2.16 m x 2.16 m |
| Main Level | Primary Bedroom | 3.07 m | 3.06 m | 3.07 m x 3.06 m |
| Main Level | Bedroom 2 | 3.05 m | 2 m | 3.05 m x 2 m |
| Main Level | Laundry Room | 2.15 m | 2.14 m | 2.15 m x 2.14 m |
| Main Level | Dining Room | 3.08 m | 2.74 m | 3.08 m x 2.74 m |
| Main Level | Sunroom | 3.37 m | 3.07 m | 3.37 m x 3.07 m |
https://www.realtor.ca/real-estate/27426609/477-richard-crescent-strathroy-caradoc-sw-sw
Interested?
Contact us for more information
Anne Wolf
Salesperson
Julie Wolf
Broker of Record
Contact Melanie & Shelby Pearce
Sales Representative for Royal Lepage Triland Realty, Brokerage
YOUR LONDON, ONTARIO REALTOR®

Melanie Pearce
Phone: 226-268-9880
You can rely on us to be a realtor who will advocate for you and strive to get you what you want. Reach out to us today- We're excited to hear from you!

Shelby Pearce
Phone: 519-639-0228
CALL . TEXT . EMAIL
MELANIE PEARCE
Sales Representative for Royal Lepage Triland Realty, Brokerage
© 2023 Melanie Pearce- All rights reserved | Made with ❤️ by Jet Branding





























