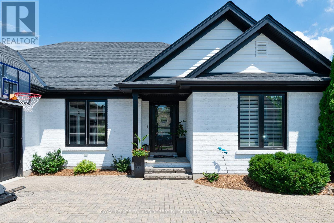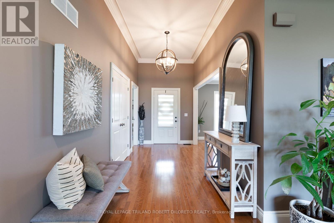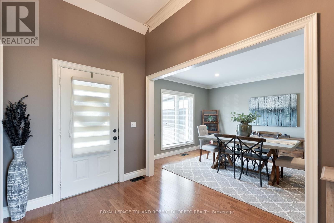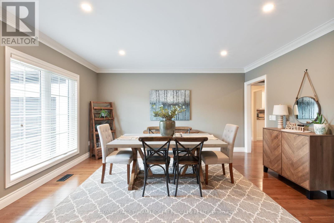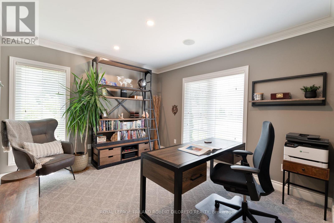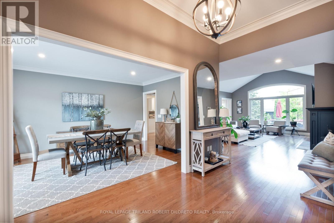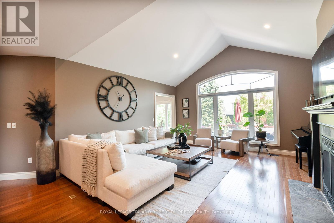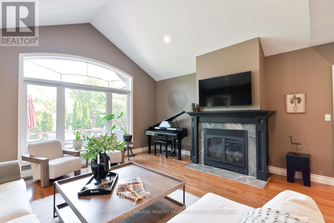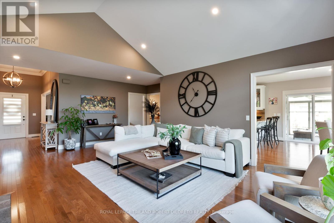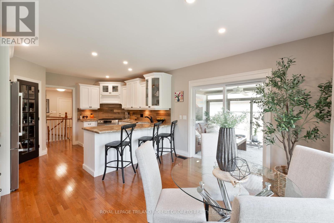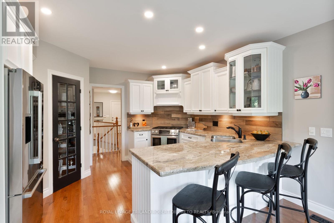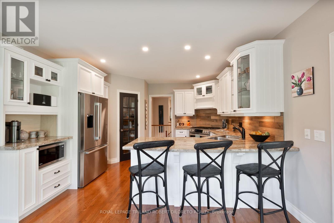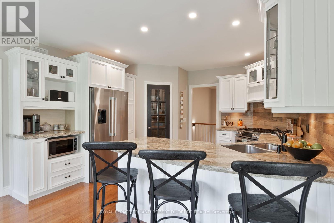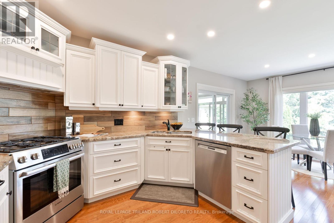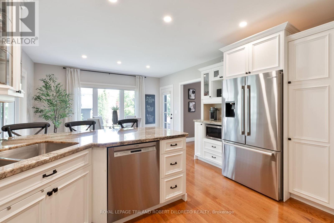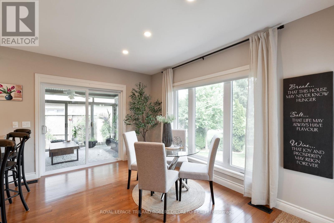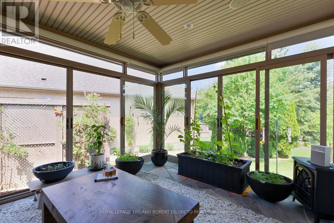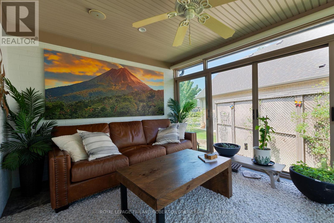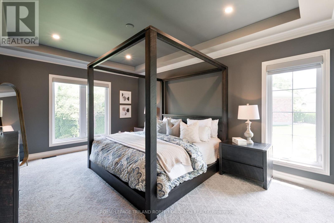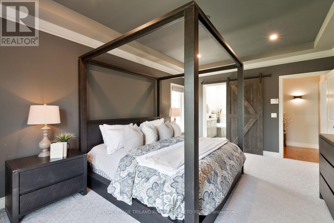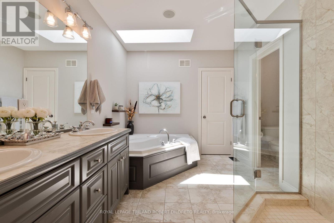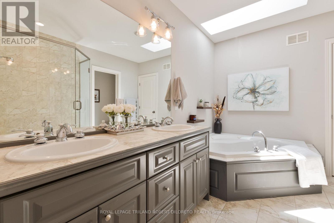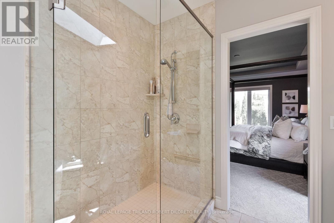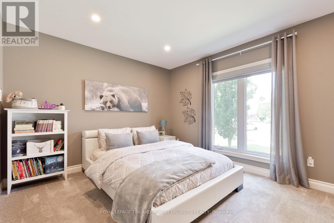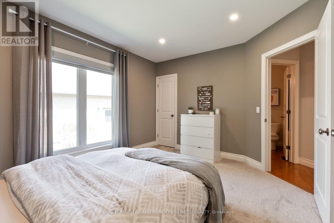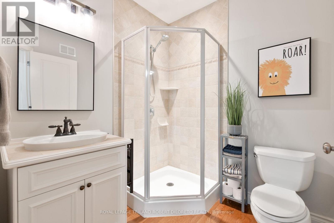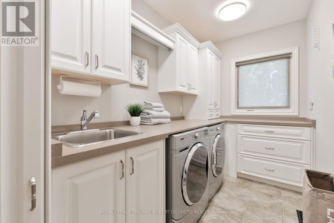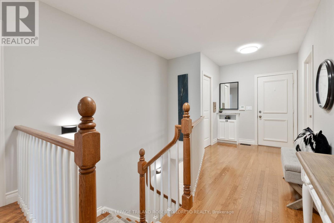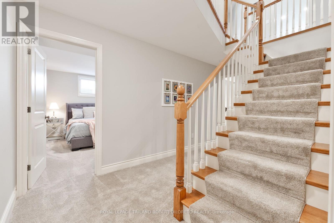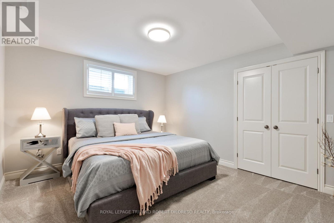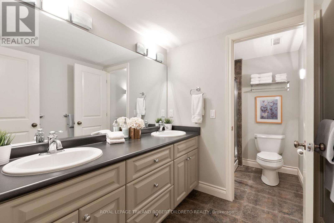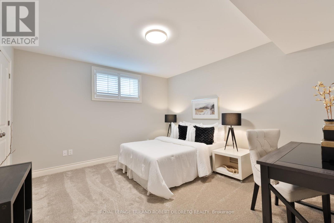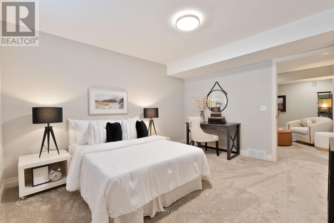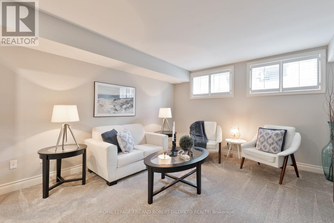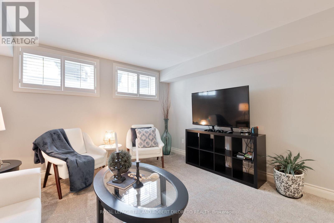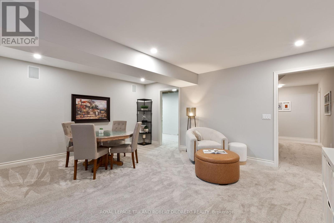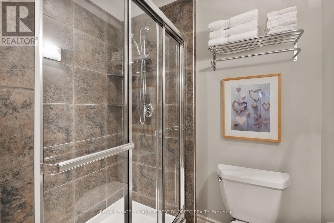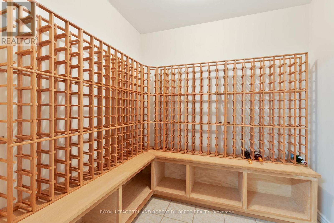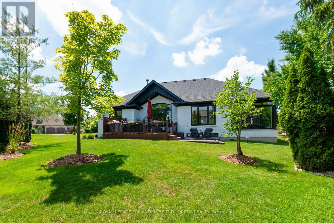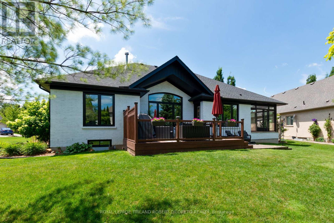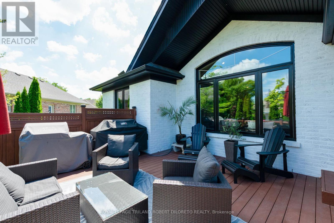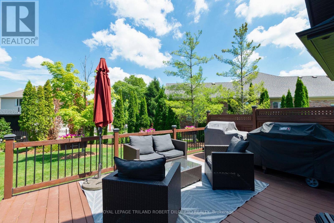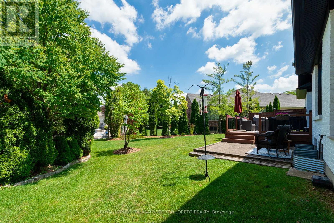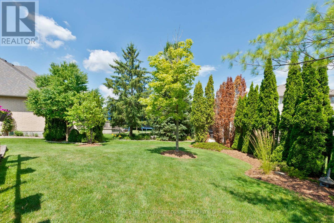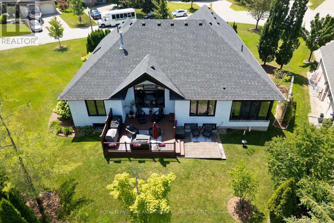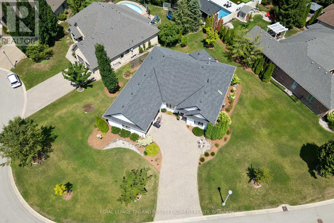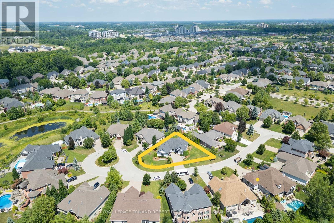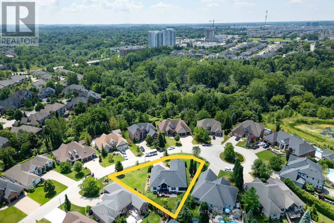477 Sundance Place London North, Ontario N6G 5J9
$1,199,000
Situated on a quiet court location in prestigious community of Sunningdale of North London, is this beautiful & immaculate 2+2 Bedroom, 3 Bath one floor executive in absolute move-in ready condition. Enjoy all the convenience of one floor living with room for any sized family walking distance to Pinnacle Park West, walking trails, "Masonville Mall", Western University & Hospital + schools! This spacious, quality MCMILLAN-built home features numerous amenities and updates throughout including: lovely curb appeal with multi-car driveway; light-filled open concept interior with neutral décor; ample recessed lighting and oversized windows; high ceilings include vaulted ceiling + massive picture window & gas fireplace in the living room; main floor office & laundry; chef's kitchen with attractive white cabinets, walk-in pantry, granite counters, quality BOSCH appliances (2021-22) include gas range; luxurious primary bedroom with 5pc ensuite; additional main floor bedroom + 3pc bath; gorgeous 3-season Muskoka room; the huge lower level boasts 2 additional bedroom, 4pc bath, family room, climate controlled wine cellar + loads of flex space to customize as needed! The meticulously maintained rear yard features inground sprinklers and large sundeck with BBQ gas line. Added highlights: Updated furnace & AC 2020, central vac, HRV system, owned Hot water heater, roof shingles approx. 2017 + much more. Do not miss out on this rare opportunity offering convenience and luxury in a beautiful setting! Be sure to view the 3D walkthrough! (id:53488)
Property Details
| MLS® Number | X12317044 |
| Property Type | Single Family |
| Community Name | North R |
| Amenities Near By | Park |
| Features | Cul-de-sac, Wooded Area, Irregular Lot Size |
| Parking Space Total | 6 |
| Structure | Deck |
Building
| Bathroom Total | 3 |
| Bedrooms Above Ground | 2 |
| Bedrooms Below Ground | 2 |
| Bedrooms Total | 4 |
| Amenities | Fireplace(s) |
| Appliances | Central Vacuum, Water Heater, Dishwasher, Dryer, Garage Door Opener, Microwave, Hood Fan, Range, Washer, Window Coverings, Refrigerator |
| Architectural Style | Bungalow |
| Basement Development | Partially Finished |
| Basement Type | Full (partially Finished) |
| Construction Style Attachment | Detached |
| Cooling Type | Central Air Conditioning |
| Exterior Finish | Brick |
| Fireplace Present | Yes |
| Foundation Type | Poured Concrete |
| Heating Fuel | Natural Gas |
| Heating Type | Forced Air |
| Stories Total | 1 |
| Size Interior | 2,000 - 2,500 Ft2 |
| Type | House |
| Utility Water | Municipal Water |
Parking
| Attached Garage | |
| Garage |
Land
| Acreage | No |
| Land Amenities | Park |
| Landscape Features | Landscaped |
| Sewer | Sanitary Sewer |
| Size Frontage | 90 Ft ,3 In |
| Size Irregular | 90.3 Ft |
| Size Total Text | 90.3 Ft |
| Zoning Description | R1-7 |
Rooms
| Level | Type | Length | Width | Dimensions |
|---|---|---|---|---|
| Lower Level | Bedroom | 3.98 m | 3.61 m | 3.98 m x 3.61 m |
| Lower Level | Bedroom | 3.98 m | 3.51 m | 3.98 m x 3.51 m |
| Lower Level | Other | 2.23 m | 1.98 m | 2.23 m x 1.98 m |
| Lower Level | Utility Room | 13.96 m | 3.68 m | 13.96 m x 3.68 m |
| Lower Level | Other | 9.14 m | 5.86 m | 9.14 m x 5.86 m |
| Lower Level | Recreational, Games Room | 7.82 m | 6.06 m | 7.82 m x 6.06 m |
| Main Level | Living Room | 6.59 m | 5.77 m | 6.59 m x 5.77 m |
| Main Level | Dining Room | 4.57 m | 3.5 m | 4.57 m x 3.5 m |
| Main Level | Kitchen | 4.1 m | 3.77 m | 4.1 m x 3.77 m |
| Main Level | Eating Area | 4.1 m | 2.93 m | 4.1 m x 2.93 m |
| Main Level | Primary Bedroom | 5.18 m | 3.81 m | 5.18 m x 3.81 m |
| Main Level | Bedroom | 4.28 m | 3.51 m | 4.28 m x 3.51 m |
| Main Level | Office | 3.83 m | 3.37 m | 3.83 m x 3.37 m |
| Main Level | Sunroom | 4.09 m | 3.38 m | 4.09 m x 3.38 m |
| Main Level | Laundry Room | 3.51 m | 1.84 m | 3.51 m x 1.84 m |
https://www.realtor.ca/real-estate/28674076/477-sundance-place-london-north-north-r-north-r
Contact Us
Contact us for more information

Robert Di Loreto
Broker of Record
www.wannabuyahouse.com/
(519) 657-9970
Contact Melanie & Shelby Pearce
Sales Representative for Royal Lepage Triland Realty, Brokerage
YOUR LONDON, ONTARIO REALTOR®

Melanie Pearce
Phone: 226-268-9880
You can rely on us to be a realtor who will advocate for you and strive to get you what you want. Reach out to us today- We're excited to hear from you!

Shelby Pearce
Phone: 519-639-0228
CALL . TEXT . EMAIL
Important Links
MELANIE PEARCE
Sales Representative for Royal Lepage Triland Realty, Brokerage
© 2023 Melanie Pearce- All rights reserved | Made with ❤️ by Jet Branding


