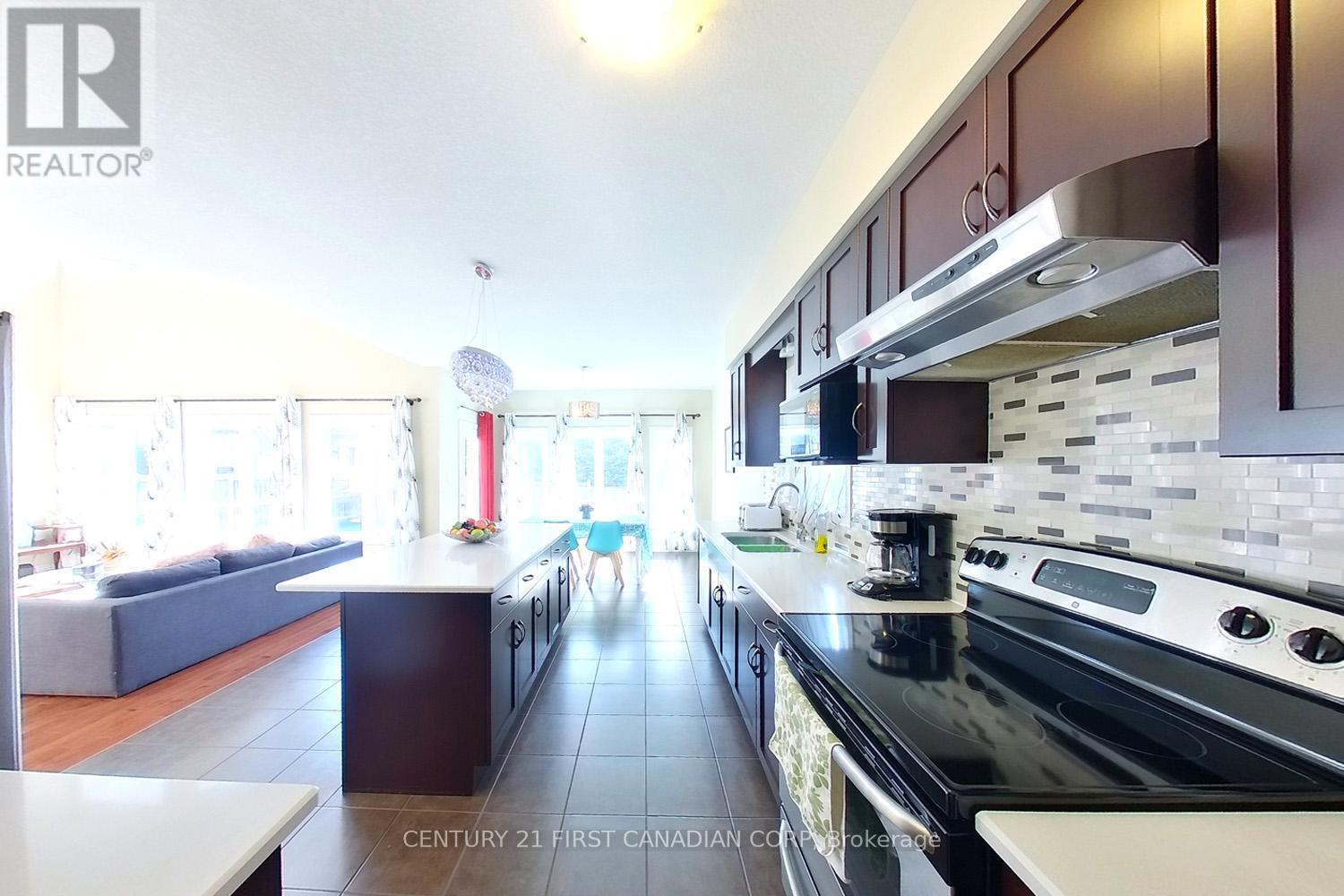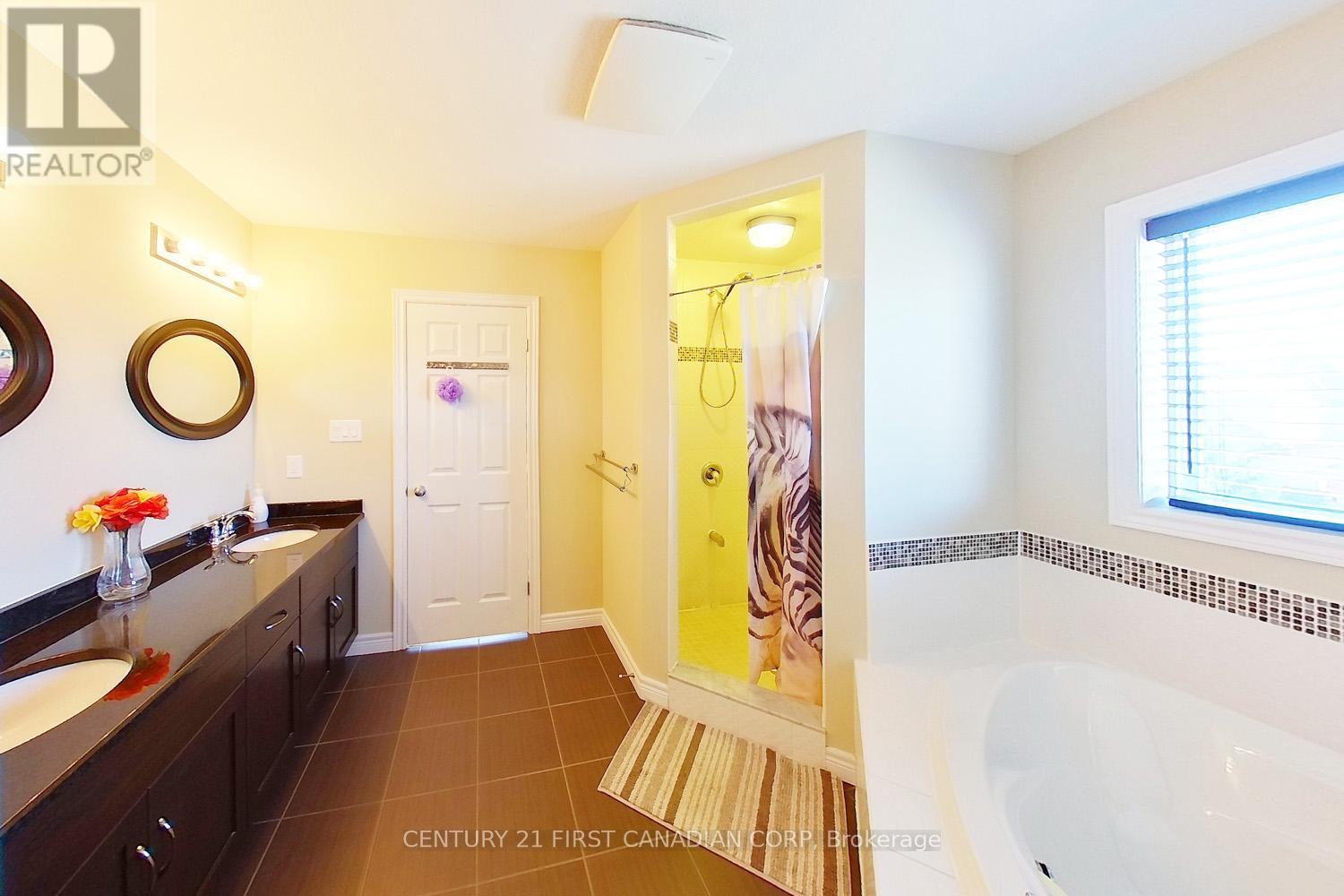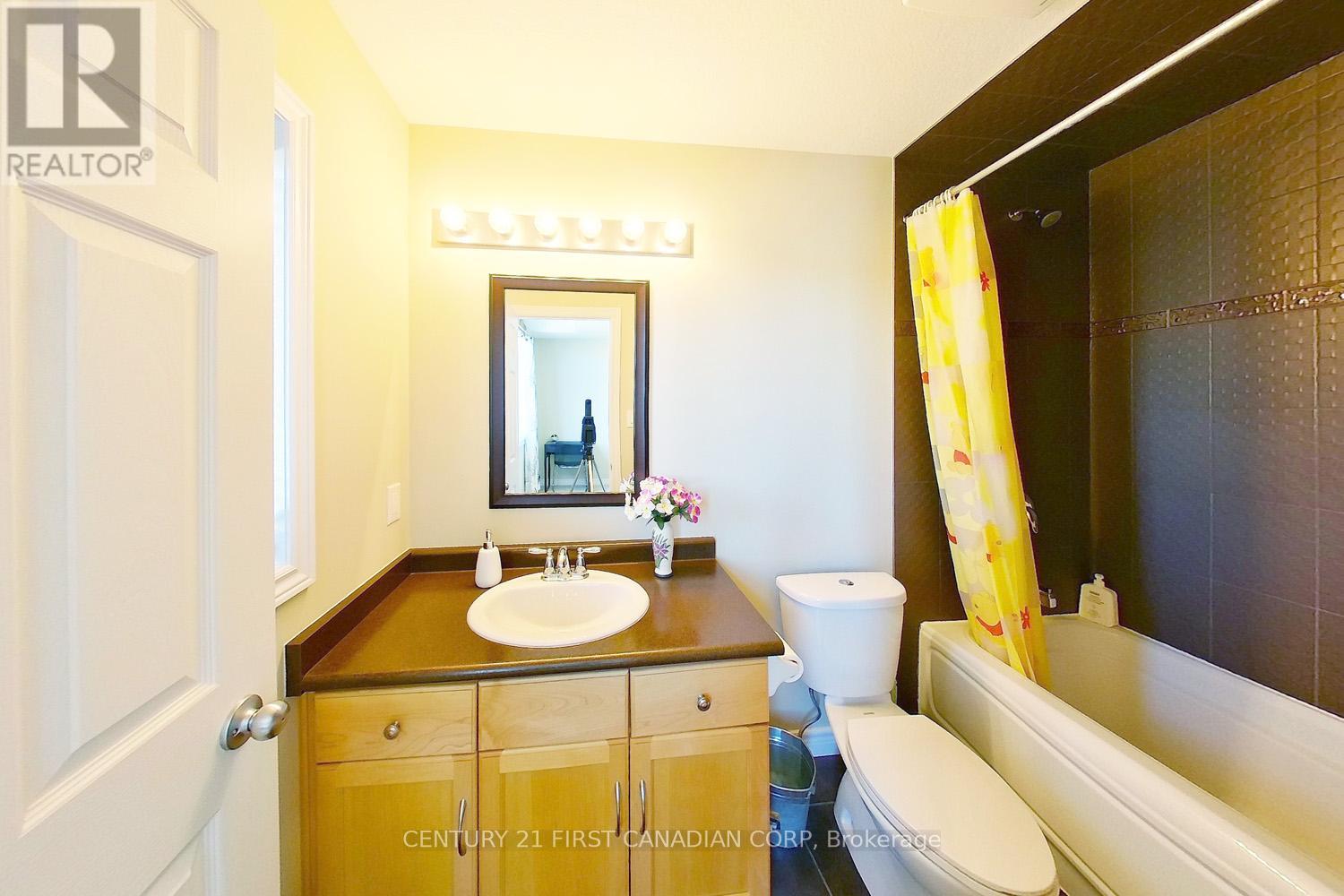479 Blackacres Boulevard London, Ontario N6G 0J6
$949,900
Luxury home close to Hyde Park Walmart. 3141 SQFT above ground level plus partial finished basement. Corner lot. 5 bedrooms, 4 bathrooms. 9ft ceiling in main level. Bright natural light family room with 17 feet high ceiling, big windows. Specious kitchen with granite counter top and breakfast room and tiled floor. One more formal dining room with carpet floor. Custom designed main level bedroom for seniors. Second level has 4 large bedrooms and 3 full bathrooms. Master bedroom has a huge 5 piece ensuite with granite counter top, tube and shower. Second bedroom also has ensuite bathroom. Two other bedrooms share a ""JACK & JILL ENSUITE BATHROOM"". Nice study area ovelooks the main level lingving room. One storeroom in second level can be changed a second laundray. Partially finished basement with seperate entrance from the garage has a huge REC room, can be upgraded to a second unit. Fenced backyard has a patio and cedar tree fence with nice privacy. Many upgrades. New paint. Walk distance to Hyde Park shopping center (Walmart, Canadian Tire etc.). a few minutes walk tobus route directly to Western University Campus. Close to all amenities. Great neighborhood. (id:53488)
Property Details
| MLS® Number | X11903999 |
| Property Type | Single Family |
| Community Name | North E |
| EquipmentType | Water Heater - Gas |
| Features | Sump Pump |
| ParkingSpaceTotal | 5 |
| RentalEquipmentType | Water Heater - Gas |
| Structure | Patio(s), Porch |
Building
| BathroomTotal | 4 |
| BedroomsAboveGround | 5 |
| BedroomsTotal | 5 |
| Appliances | Dishwasher, Dryer, Refrigerator, Stove, Washer |
| BasementDevelopment | Partially Finished |
| BasementType | Full (partially Finished) |
| ConstructionStyleAttachment | Detached |
| CoolingType | Central Air Conditioning |
| ExteriorFinish | Shingles |
| FoundationType | Poured Concrete |
| HalfBathTotal | 1 |
| HeatingFuel | Natural Gas |
| HeatingType | Forced Air |
| StoriesTotal | 2 |
| SizeInterior | 2999.975 - 3499.9705 Sqft |
| Type | House |
| UtilityWater | Municipal Water |
Parking
| Attached Garage |
Land
| Acreage | No |
| LandscapeFeatures | Landscaped |
| Sewer | Sanitary Sewer |
| SizeDepth | 109 Ft ,8 In |
| SizeFrontage | 49 Ft ,10 In |
| SizeIrregular | 49.9 X 109.7 Ft ; 49.93 X 109.67 X 51.38 X 109.67ft |
| SizeTotalText | 49.9 X 109.7 Ft ; 49.93 X 109.67 X 51.38 X 109.67ft|under 1/2 Acre |
| ZoningDescription | R1-4(17) |
Rooms
| Level | Type | Length | Width | Dimensions |
|---|---|---|---|---|
| Second Level | Study | 4.48 m | 2.13 m | 4.48 m x 2.13 m |
| Second Level | Bathroom | Measurements not available | ||
| Second Level | Primary Bedroom | 3.69 m | 5.79 m | 3.69 m x 5.79 m |
| Second Level | Bedroom 2 | 3.51 m | 4.7 m | 3.51 m x 4.7 m |
| Second Level | Bedroom 3 | 3.69 m | 3.78 m | 3.69 m x 3.78 m |
| Second Level | Bedroom 4 | 3.14 m | 3.66 m | 3.14 m x 3.66 m |
| Lower Level | Recreational, Games Room | Measurements not available | ||
| Main Level | Family Room | 5.18 m | 4.57 m | 5.18 m x 4.57 m |
| Main Level | Kitchen | 3.72 m | 4.24 m | 3.72 m x 4.24 m |
| Main Level | Eating Area | 3.72 m | 3.02 m | 3.72 m x 3.02 m |
| Main Level | Dining Room | 3.08 m | 4.87 m | 3.08 m x 4.87 m |
| Main Level | Bedroom 5 | 3.96 m | 3.2 m | 3.96 m x 3.2 m |
Utilities
| Cable | Installed |
| Sewer | Available |
https://www.realtor.ca/real-estate/27760179/479-blackacres-boulevard-london-north-e
Interested?
Contact us for more information
Yingen Xue
Salesperson
Contact Melanie & Shelby Pearce
Sales Representative for Royal Lepage Triland Realty, Brokerage
YOUR LONDON, ONTARIO REALTOR®

Melanie Pearce
Phone: 226-268-9880
You can rely on us to be a realtor who will advocate for you and strive to get you what you want. Reach out to us today- We're excited to hear from you!

Shelby Pearce
Phone: 519-639-0228
CALL . TEXT . EMAIL
MELANIE PEARCE
Sales Representative for Royal Lepage Triland Realty, Brokerage
© 2023 Melanie Pearce- All rights reserved | Made with ❤️ by Jet Branding









































