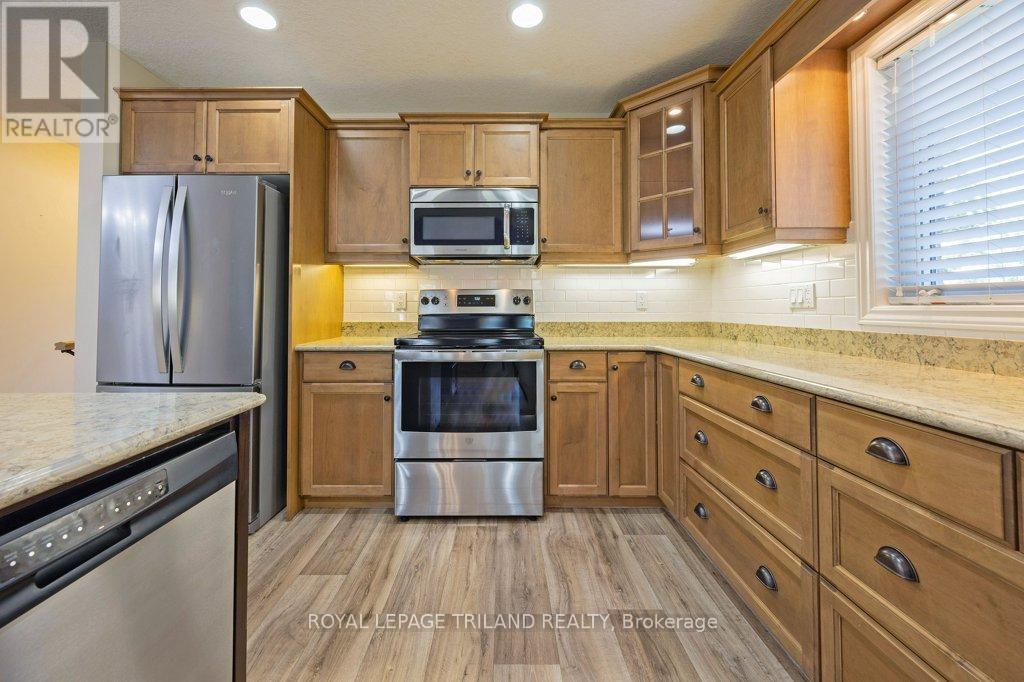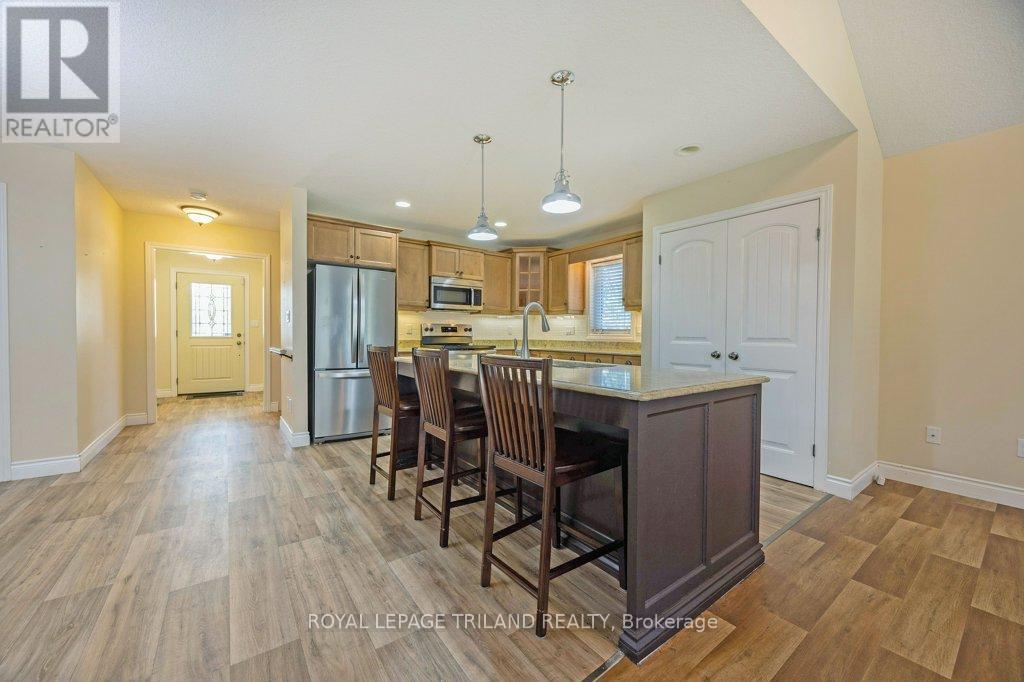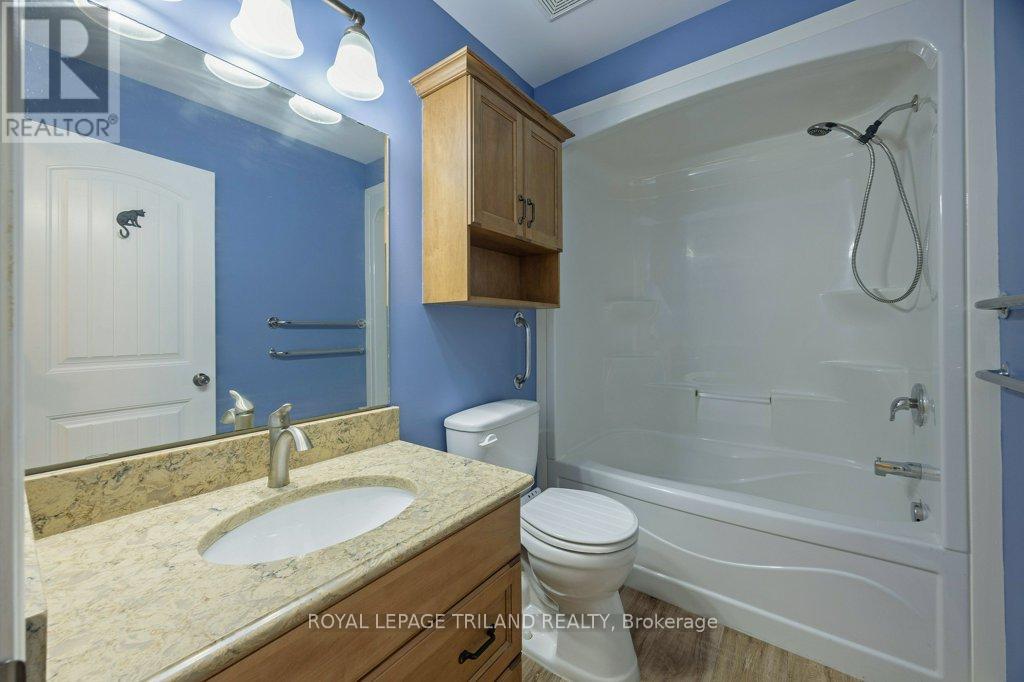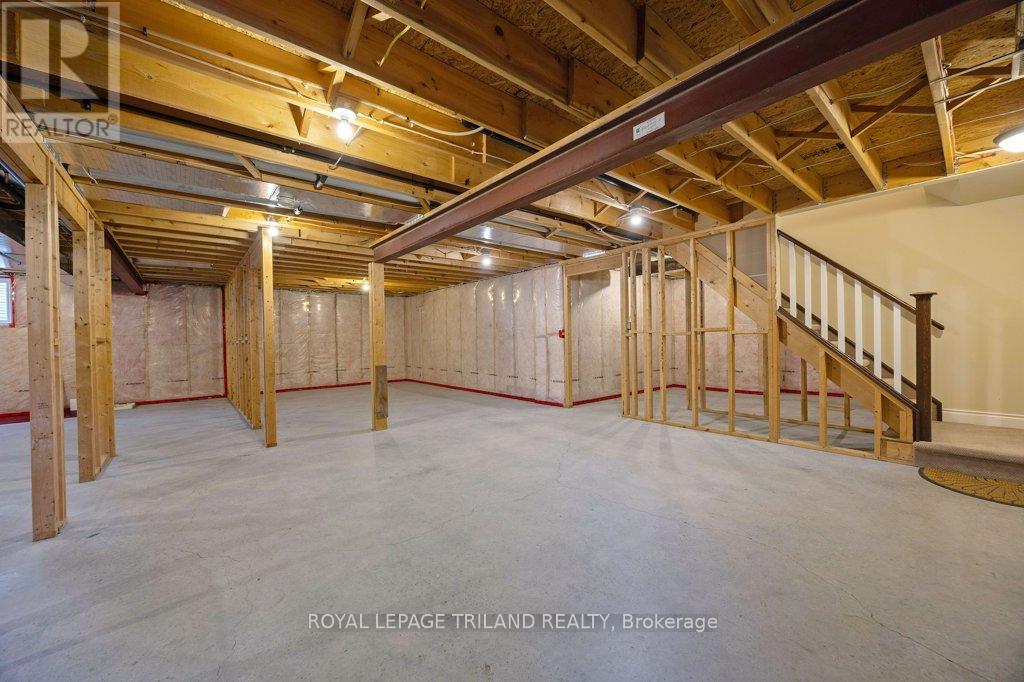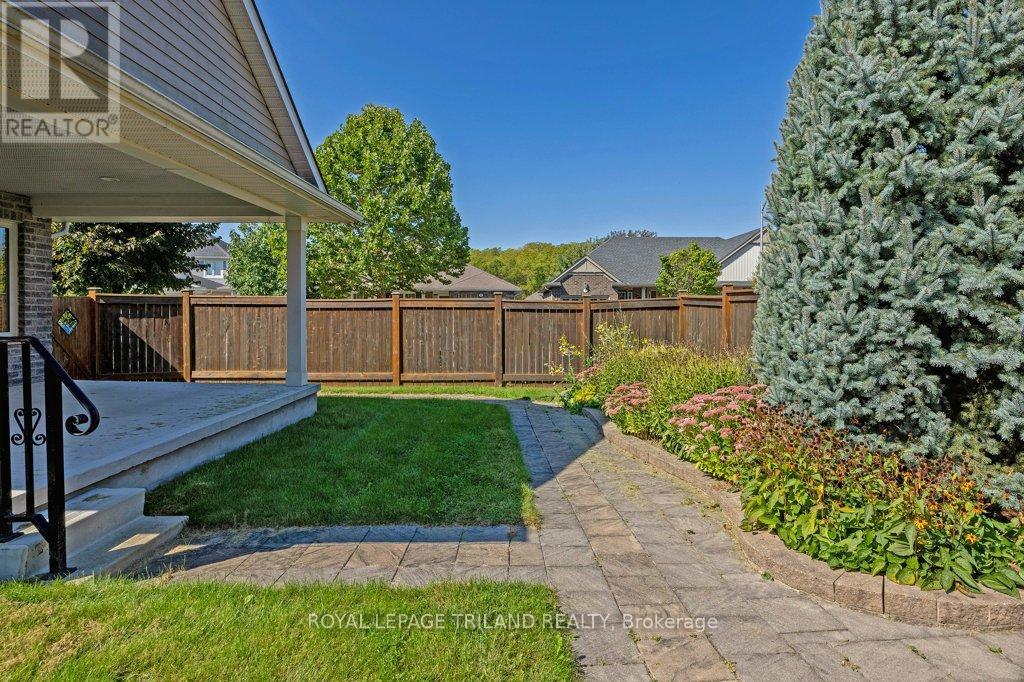48 Ambleside Drive St. Thomas, Ontario N5P 4K3
$699,900
A lovely Hayhoe built abode that is situated in desirable Dalewood Meadows awaits its new owners. With a charming curb appeal, this accessibility home is a welcome to those with mobility hurdles or anyone seeking a one floor dwelling lifestyle. Exterior features include an inviting interlock brick driveway that leads to a double car garage, rear concrete deck overlooking the gardens and a fenced yard. Step inside and you are greeted to a warm space to call home. Housing 2 bedrooms, 2 bathrooms, main floor laundry room, and a kitchen adorned with hard counters this lovely bungalow hits the mark! Close to nature trails, 1Password Park and a convenient commute to London makes this property a must have. Welcome to 48 Ambleside Drive in St. Thomas! (id:53488)
Open House
This property has open houses!
1:00 pm
Ends at:3:00 pm
Property Details
| MLS® Number | X9354248 |
| Property Type | Single Family |
| Community Name | NW |
| ParkingSpaceTotal | 4 |
Building
| BathroomTotal | 2 |
| BedroomsAboveGround | 2 |
| BedroomsTotal | 2 |
| Appliances | Garage Door Opener Remote(s), Dishwasher, Dryer, Microwave, Refrigerator, Stove, Washer |
| ArchitecturalStyle | Bungalow |
| BasementType | Full |
| ConstructionStyleAttachment | Detached |
| CoolingType | Central Air Conditioning |
| ExteriorFinish | Brick |
| FoundationType | Concrete |
| HeatingFuel | Natural Gas |
| HeatingType | Forced Air |
| StoriesTotal | 1 |
| Type | House |
| UtilityWater | Municipal Water |
Parking
| Attached Garage |
Land
| Acreage | No |
| Sewer | Sanitary Sewer |
| SizeDepth | 111 Ft |
| SizeFrontage | 39 Ft ,1 In |
| SizeIrregular | 39.12 X 111.02 Ft |
| SizeTotalText | 39.12 X 111.02 Ft |
Rooms
| Level | Type | Length | Width | Dimensions |
|---|---|---|---|---|
| Basement | Recreational, Games Room | 11.21 m | 8.47 m | 11.21 m x 8.47 m |
| Main Level | Bathroom | 1.65 m | 3.43 m | 1.65 m x 3.43 m |
| Main Level | Bathroom | 2.54 m | 1.56 m | 2.54 m x 1.56 m |
| Main Level | Bedroom | 3.25 m | 2.82 m | 3.25 m x 2.82 m |
| Main Level | Dining Room | 3.45 m | 4.15 m | 3.45 m x 4.15 m |
| Main Level | Kitchen | 3.4 m | 4.16 m | 3.4 m x 4.16 m |
| Main Level | Laundry Room | 2.49 m | 2.49 m x Measurements not available | |
| Main Level | Living Room | 4.98 m | 4.2 m | 4.98 m x 4.2 m |
| Main Level | Primary Bedroom | 3.91 m | 4.05 m | 3.91 m x 4.05 m |
https://www.realtor.ca/real-estate/27431938/48-ambleside-drive-st-thomas-nw
Interested?
Contact us for more information
Marc Sopoco
Salesperson
Contact Melanie & Shelby Pearce
Sales Representative for Royal Lepage Triland Realty, Brokerage
YOUR LONDON, ONTARIO REALTOR®

Melanie Pearce
Phone: 226-268-9880
You can rely on us to be a realtor who will advocate for you and strive to get you what you want. Reach out to us today- We're excited to hear from you!

Shelby Pearce
Phone: 519-639-0228
CALL . TEXT . EMAIL
MELANIE PEARCE
Sales Representative for Royal Lepage Triland Realty, Brokerage
© 2023 Melanie Pearce- All rights reserved | Made with ❤️ by Jet Branding













