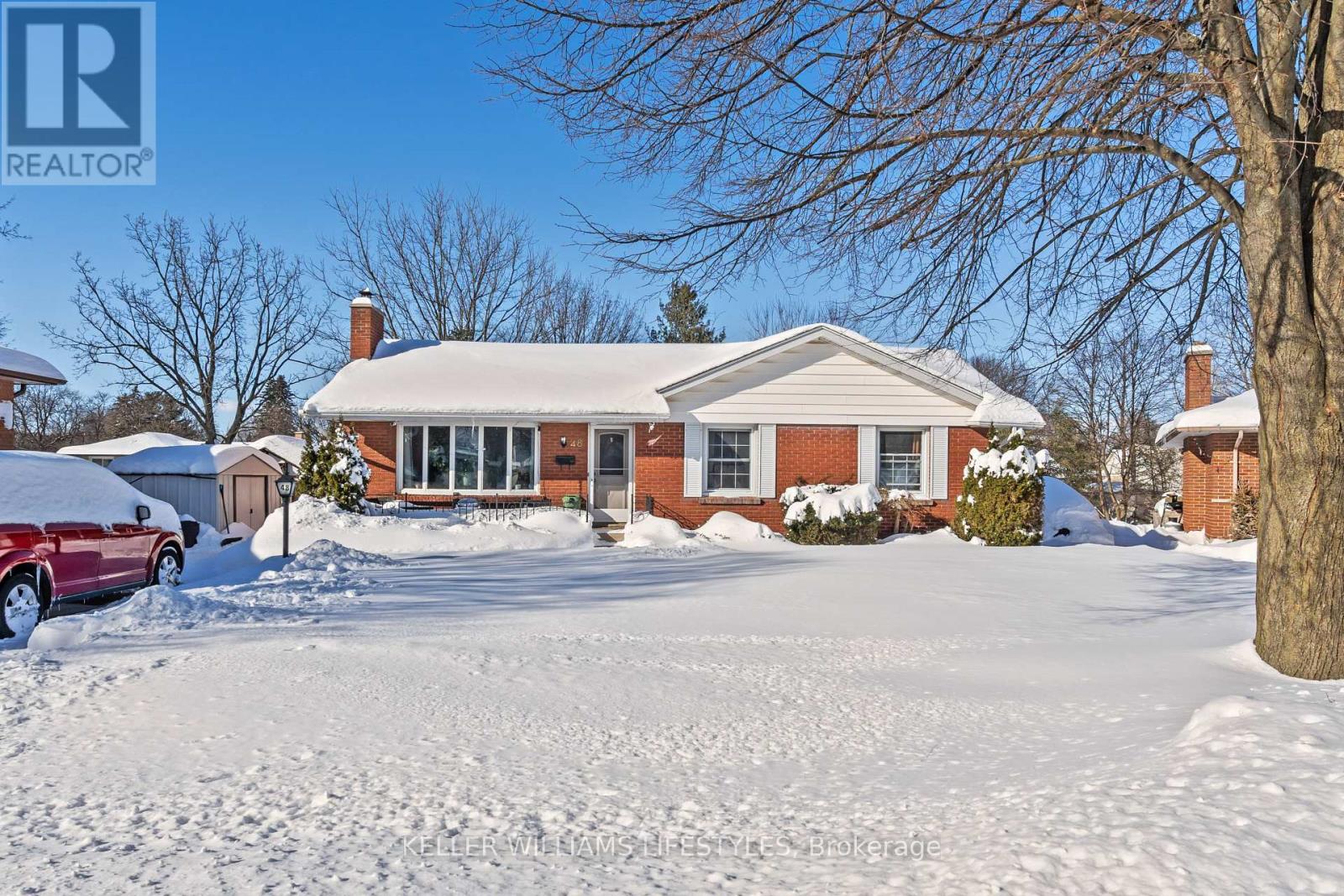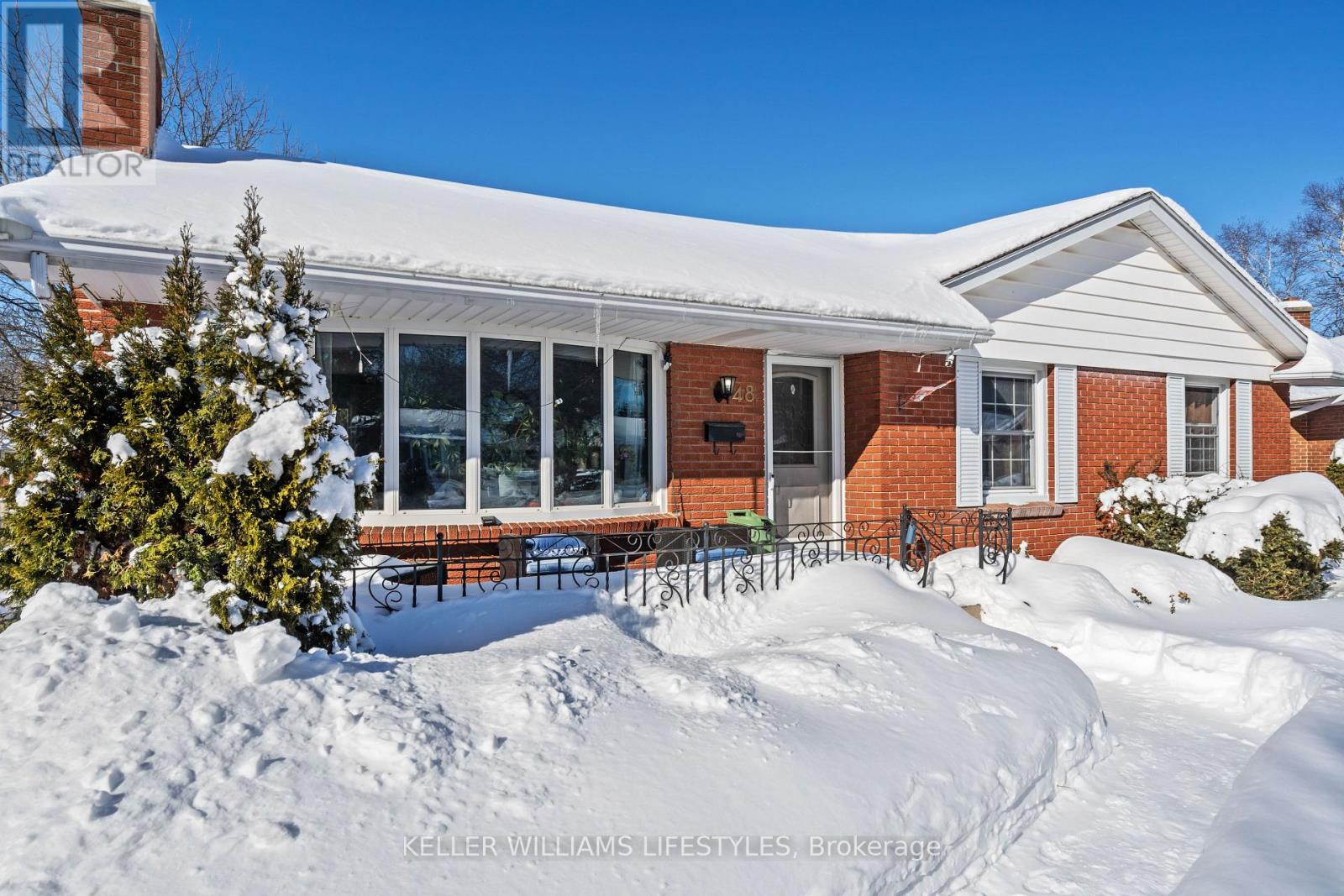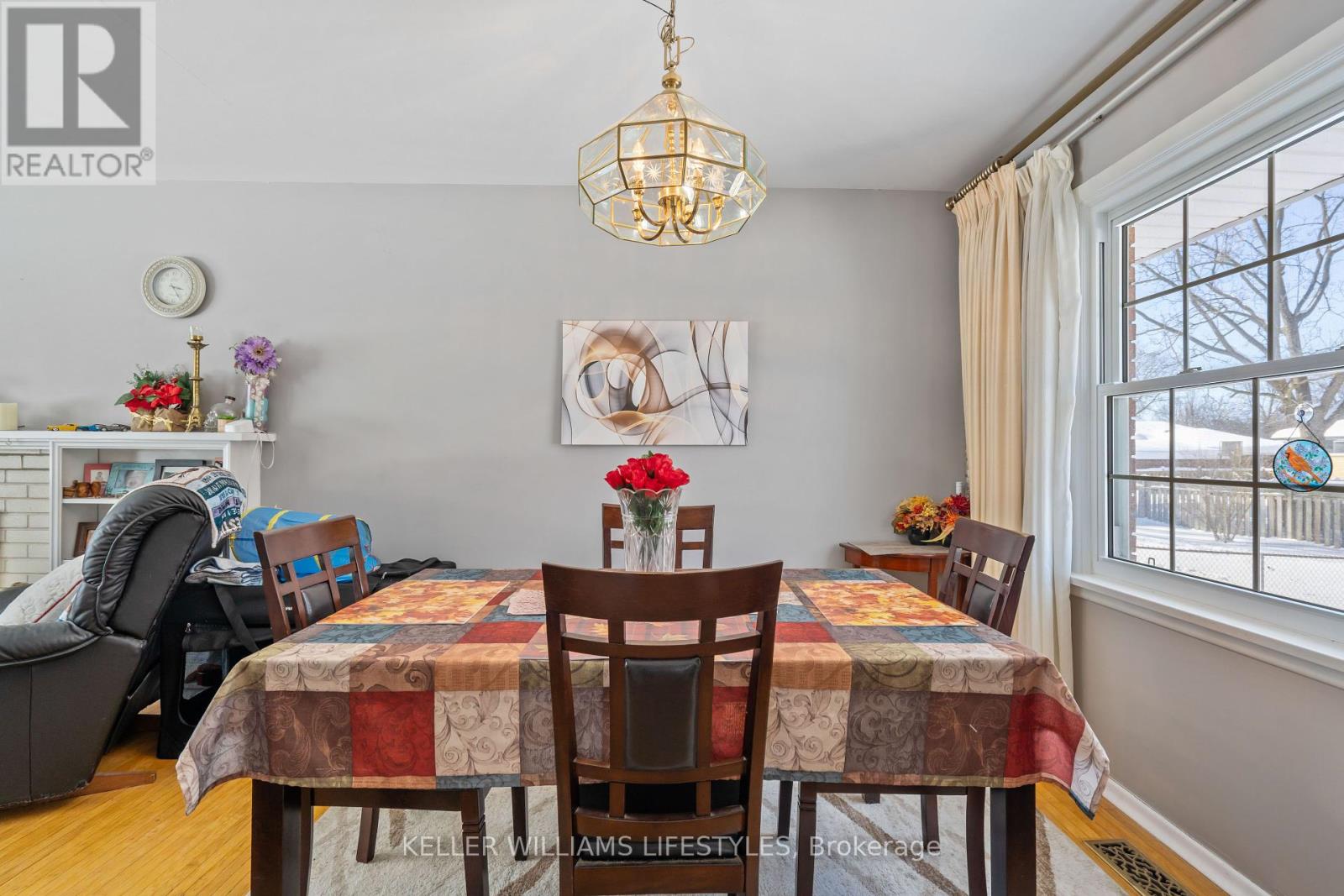48 Honeysuckle Crescent London, Ontario N5Y 4P4
$580,000
LOVELY FAMILY HOME ON A QUIET STREET, CLOSE TO SCHOOLS AND ALL AMENITIES. THIS THREE BEDROOM BUNGALOW IS A PERFECT INVESTMENT OPPORTUNITY OR A GREAT OPTION FOR YOU AND YOUR FAMILY. THIS HOME FEATURES A LONG PRIVATE DRIVEWAY, HUGE PARTLY FENCED BACKYARD, NICE SIZED FRONT PORCH AND A FINISHED BASEMENT REC ROOM. LOTS OF LIGHT POURS INTO THIS HOME IN THE LARGE LIVING AND DINING ROOMS. STEPS TO HILLCREST PS AND CLOSE TO MONTCALM. (id:53488)
Property Details
| MLS® Number | X11980480 |
| Property Type | Single Family |
| Community Name | East A |
| Amenities Near By | Park, Public Transit, Schools |
| Equipment Type | None |
| Features | Irregular Lot Size, Flat Site, Carpet Free |
| Parking Space Total | 4 |
| Rental Equipment Type | None |
| Structure | Porch, Drive Shed |
Building
| Bathroom Total | 2 |
| Bedrooms Above Ground | 3 |
| Bedrooms Total | 3 |
| Age | 51 To 99 Years |
| Amenities | Fireplace(s) |
| Appliances | Stove, Window Coverings, Refrigerator |
| Architectural Style | Bungalow |
| Basement Development | Partially Finished |
| Basement Type | N/a (partially Finished) |
| Construction Style Attachment | Detached |
| Cooling Type | Central Air Conditioning |
| Exterior Finish | Brick |
| Fire Protection | Smoke Detectors |
| Fireplace Present | Yes |
| Fireplace Total | 1 |
| Foundation Type | Poured Concrete |
| Half Bath Total | 1 |
| Heating Fuel | Natural Gas |
| Heating Type | Forced Air |
| Stories Total | 1 |
| Size Interior | 700 - 1,100 Ft2 |
| Type | House |
| Utility Water | Municipal Water |
Parking
| No Garage |
Land
| Acreage | No |
| Land Amenities | Park, Public Transit, Schools |
| Landscape Features | Landscaped |
| Sewer | Sanitary Sewer |
| Size Frontage | 69 Ft ,7 In |
| Size Irregular | 69.6 Ft ; 100.06 Ft X 65.17 Ft X 114.96 Ft X 26.70 |
| Size Total Text | 69.6 Ft ; 100.06 Ft X 65.17 Ft X 114.96 Ft X 26.70|under 1/2 Acre |
| Zoning Description | R1-6 |
Rooms
| Level | Type | Length | Width | Dimensions |
|---|---|---|---|---|
| Basement | Bathroom | 1.77 m | 1.16 m | 1.77 m x 1.16 m |
| Basement | Bedroom | 3.22 m | 6.39 m | 3.22 m x 6.39 m |
| Basement | Recreational, Games Room | 3.81 m | 12.9 m | 3.81 m x 12.9 m |
| Basement | Laundry Room | 3.32 m | 5.28 m | 3.32 m x 5.28 m |
| Main Level | Bedroom | 3.46 m | 3.31 m | 3.46 m x 3.31 m |
| Main Level | Bedroom | 3.46 m | 2.7 m | 3.46 m x 2.7 m |
| Main Level | Bedroom | 2.66 m | 3.31 m | 2.66 m x 3.31 m |
| Main Level | Living Room | 3.69 m | 5.9 m | 3.69 m x 5.9 m |
| Main Level | Kitchen | 3.65 m | 3.44 m | 3.65 m x 3.44 m |
| Main Level | Dining Room | 3.15 m | 2.93 m | 3.15 m x 2.93 m |
| Main Level | Bathroom | 2.66 m | 1.87 m | 2.66 m x 1.87 m |
Utilities
| Cable | Available |
| Sewer | Installed |
https://www.realtor.ca/real-estate/27934194/48-honeysuckle-crescent-london-east-a
Contact Us
Contact us for more information

Rachel Peaker
Broker
(519) 438-8000
Contact Melanie & Shelby Pearce
Sales Representative for Royal Lepage Triland Realty, Brokerage
YOUR LONDON, ONTARIO REALTOR®

Melanie Pearce
Phone: 226-268-9880
You can rely on us to be a realtor who will advocate for you and strive to get you what you want. Reach out to us today- We're excited to hear from you!

Shelby Pearce
Phone: 519-639-0228
CALL . TEXT . EMAIL
Important Links
MELANIE PEARCE
Sales Representative for Royal Lepage Triland Realty, Brokerage
© 2023 Melanie Pearce- All rights reserved | Made with ❤️ by Jet Branding






































