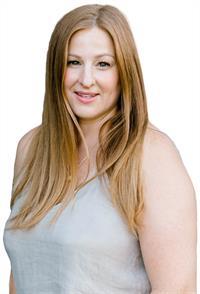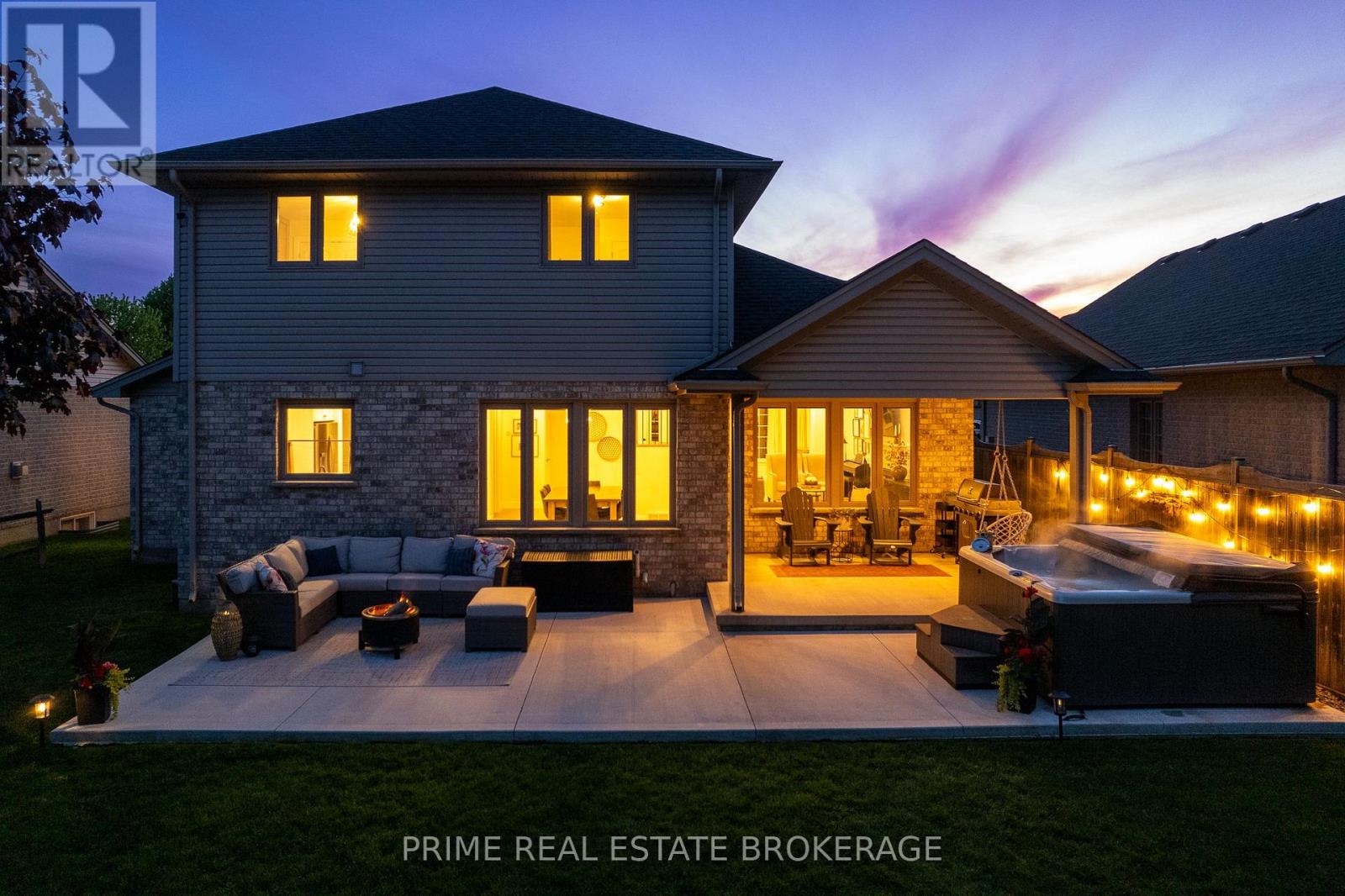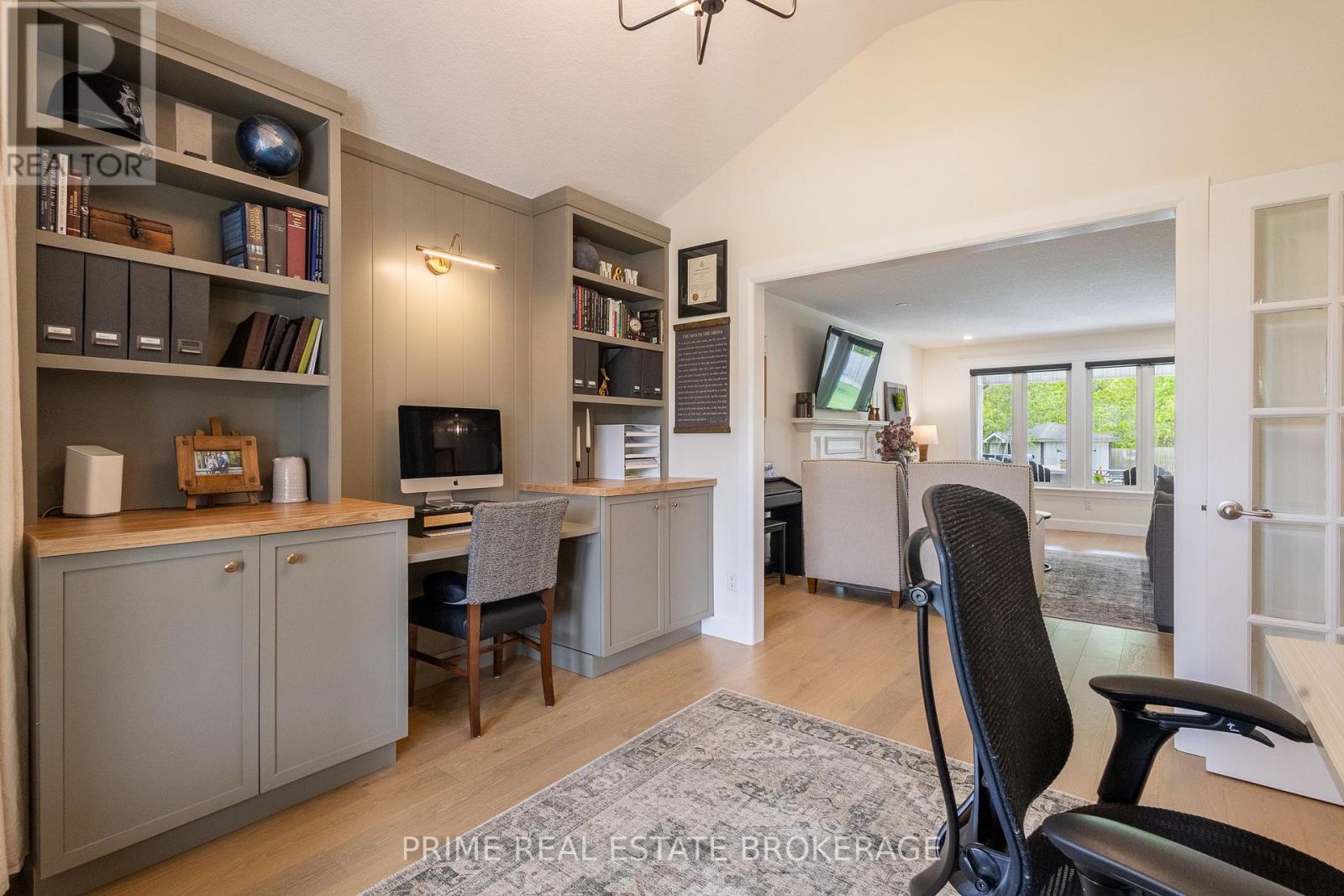483 Petersen Avenue Strathroy-Caradoc, Ontario N7G 4L5
$939,900
RARE OFFERING || 4 BED, 4 BATH || 2,844 FINISHED SQ FT HOME ON A PRIVATE, PREMIUM 188' DEEP LOT BACKING ON CONSERVATION GREEN SPACE || BONUS OF NO REAR NEIGHBOURS & LOCATED ON QUIET CUL-DE-SAC || FINISHED BASEMENT WITH JUNIOR SUITE || 2-CAR HEATED GARAGE || STEPS FROM 3.9KM TRAIL || NEW ROOF, FURANCE, A/C, FLOORING & MORE. This professionally designed and renovated executive home is full of beautiful and important upgrades, and is the ideal property for a family looking to plant roots in a coveted neighborhood. The curb appeal is highlighted with a timeless stone & brick exterior. A covered front porch, complete with fans, allows you to stay comfortable on summer evenings as you watch the kids play out front. Step inside to a calming, neutral colour palette, large windows and a flowing floor plan. Notice countless upgraded features, including Oak engineered hardwood floors, Oak & steel open-concept staircase, 4x modernized bathrooms, stylish office built-ins & desk, and tasteful lighting. New in 2021, the stunning eat-in kitchen has a pot filler, farmhouse sink & 5-burner gas range, and was recently upgraded in 2024 with a leathered quartz island, functional pantry, hardware & new dishwasher. The basement, refinished in 2024, features a walkup to the garage, a spacious junior suite with a 3-piece bath, and an expansive family room with capability to add a kitchenette, allowing it to be converted to an in-law suite. The oversized 2-car garage features a gas heater & insulated doors, and could dual as a shop for a hobbyist. Step outside to a backyard oasis complete with a covered deck, extended concrete patio, oversized garden shed & inground sprinkler system - all with conservation green space as your backdrop & the bonus of no rear neighbours. Upgrades: roof 2024, furnace 2025, A/C 2024, dishwasher 2024, 4x updated bathrooms 2025, flooring 2023-2025, inground sprinkler system, sandpoint, owned hot water tank, gas BBQ hook up. Short drive to 402, hospital & schools. (id:53488)
Property Details
| MLS® Number | X12163187 |
| Property Type | Single Family |
| Community Name | NE |
| Amenities Near By | Hospital, Schools |
| Community Features | School Bus |
| Features | Cul-de-sac, Wooded Area, Irregular Lot Size, Backs On Greenbelt, Flat Site, Conservation/green Belt, Dry |
| Parking Space Total | 6 |
| Structure | Patio(s), Shed |
Building
| Bathroom Total | 4 |
| Bedrooms Above Ground | 3 |
| Bedrooms Below Ground | 1 |
| Bedrooms Total | 4 |
| Age | 16 To 30 Years |
| Appliances | Water Heater, Garburator, Dishwasher, Dryer, Garage Door Opener, Stove, Washer, Window Coverings, Refrigerator |
| Basement Development | Finished |
| Basement Features | Walk-up |
| Basement Type | N/a (finished) |
| Construction Style Attachment | Detached |
| Cooling Type | Central Air Conditioning |
| Exterior Finish | Stone, Brick |
| Fire Protection | Smoke Detectors |
| Fireplace Present | Yes |
| Fireplace Total | 1 |
| Foundation Type | Concrete |
| Half Bath Total | 1 |
| Heating Fuel | Natural Gas |
| Heating Type | Forced Air |
| Stories Total | 2 |
| Size Interior | 1,500 - 2,000 Ft2 |
| Type | House |
| Utility Water | Municipal Water |
Parking
| Attached Garage | |
| Garage |
Land
| Acreage | No |
| Land Amenities | Hospital, Schools |
| Landscape Features | Lawn Sprinkler, Landscaped |
| Sewer | Sanitary Sewer |
| Size Depth | 188 Ft ,10 In |
| Size Frontage | 54 Ft |
| Size Irregular | 54 X 188.9 Ft |
| Size Total Text | 54 X 188.9 Ft|under 1/2 Acre |
| Zoning Description | R-1 |
Rooms
| Level | Type | Length | Width | Dimensions |
|---|---|---|---|---|
| Second Level | Bathroom | 2.41 m | 2 m | 2.41 m x 2 m |
| Second Level | Bathroom | 2.41 m | 2.46 m | 2.41 m x 2.46 m |
| Second Level | Primary Bedroom | 3.99 m | 4.54 m | 3.99 m x 4.54 m |
| Second Level | Bedroom | 3.28 m | 3.78 m | 3.28 m x 3.78 m |
| Second Level | Bedroom 2 | 3.15 m | 3.78 m | 3.15 m x 3.78 m |
| Lower Level | Bedroom | 3.07 m | 5.43 m | 3.07 m x 5.43 m |
| Lower Level | Bathroom | 2.95 m | 1.79 m | 2.95 m x 1.79 m |
| Lower Level | Family Room | 5.89 m | 5.48 m | 5.89 m x 5.48 m |
| Lower Level | Other | 4 m | 3.85 m | 4 m x 3.85 m |
| Lower Level | Utility Room | 3.16 m | 3.9 m | 3.16 m x 3.9 m |
| Main Level | Office | 3.72 m | 3.37 m | 3.72 m x 3.37 m |
| Main Level | Living Room | 3.72 m | 6.11 m | 3.72 m x 6.11 m |
| Main Level | Dining Room | 3.32 m | 3.8 m | 3.32 m x 3.8 m |
| Main Level | Kitchen | 3.23 m | 5 m | 3.23 m x 5 m |
| Main Level | Laundry Room | 3.15 m | 2.14 m | 3.15 m x 2.14 m |
| Main Level | Bathroom | 1.42 m | 1.39 m | 1.42 m x 1.39 m |
| Main Level | Foyer | 2.3 m | 4.07 m | 2.3 m x 4.07 m |
Utilities
| Cable | Available |
| Sewer | Installed |
https://www.realtor.ca/real-estate/28344646/483-petersen-avenue-strathroy-caradoc-ne-ne
Contact Us
Contact us for more information

Vanessa Franjkovic
Salesperson
instagram.com/vfranjkovicrealtor
facebook.com/vfranjkovicrealtor
(519) 473-9992
Contact Melanie & Shelby Pearce
Sales Representative for Royal Lepage Triland Realty, Brokerage
YOUR LONDON, ONTARIO REALTOR®

Melanie Pearce
Phone: 226-268-9880
You can rely on us to be a realtor who will advocate for you and strive to get you what you want. Reach out to us today- We're excited to hear from you!

Shelby Pearce
Phone: 519-639-0228
CALL . TEXT . EMAIL
Important Links
MELANIE PEARCE
Sales Representative for Royal Lepage Triland Realty, Brokerage
© 2023 Melanie Pearce- All rights reserved | Made with ❤️ by Jet Branding



















































