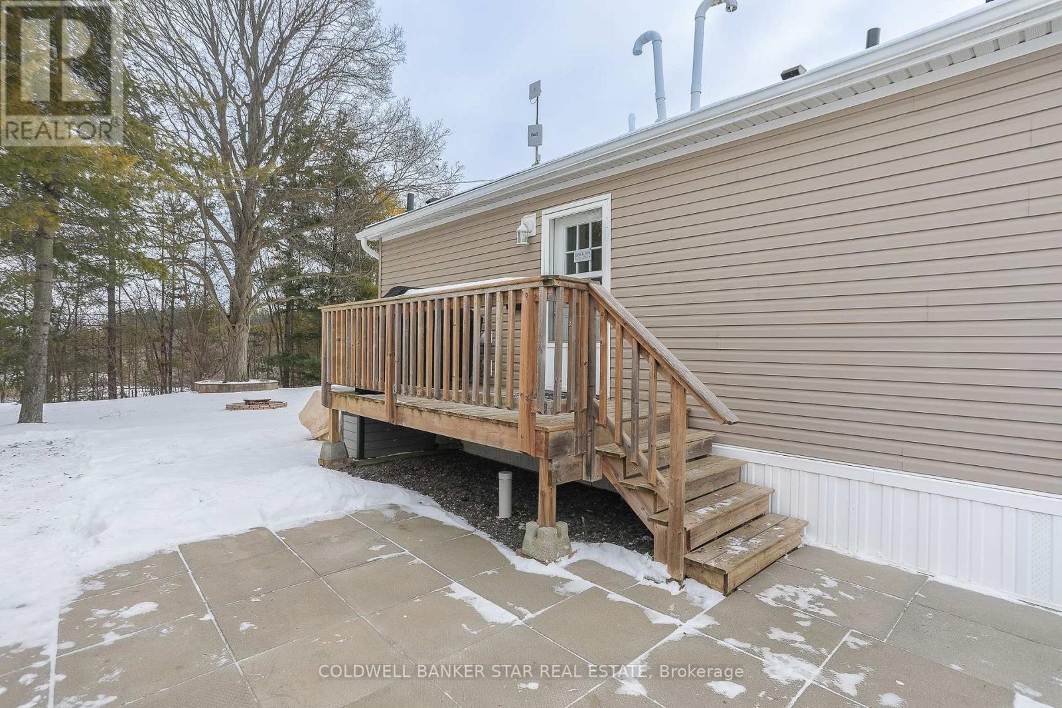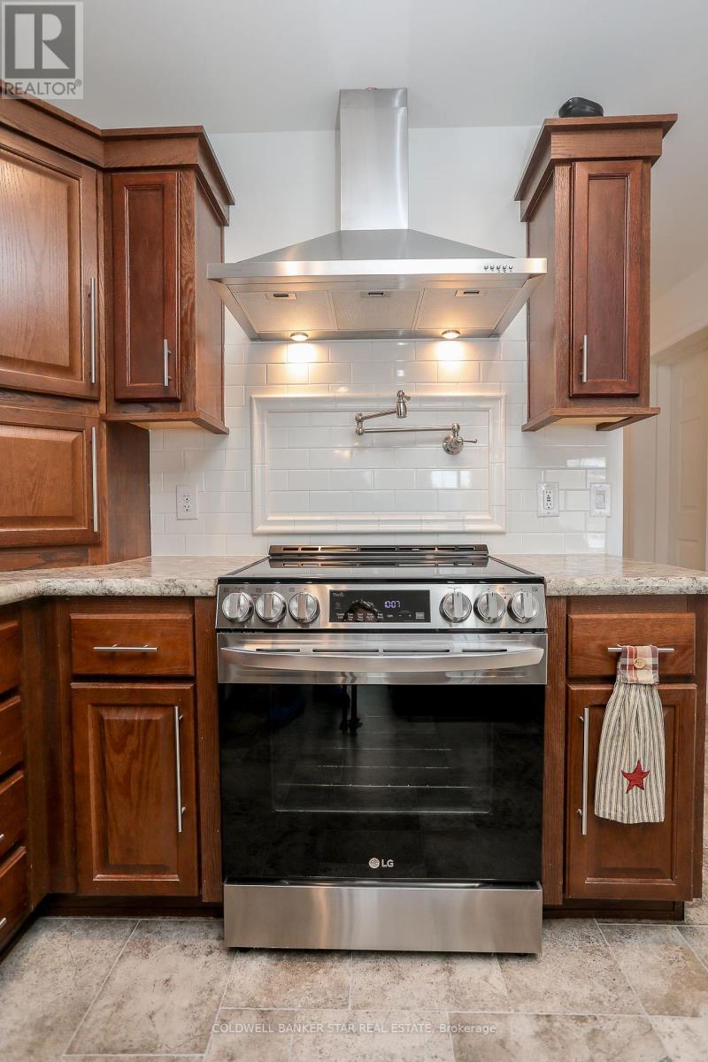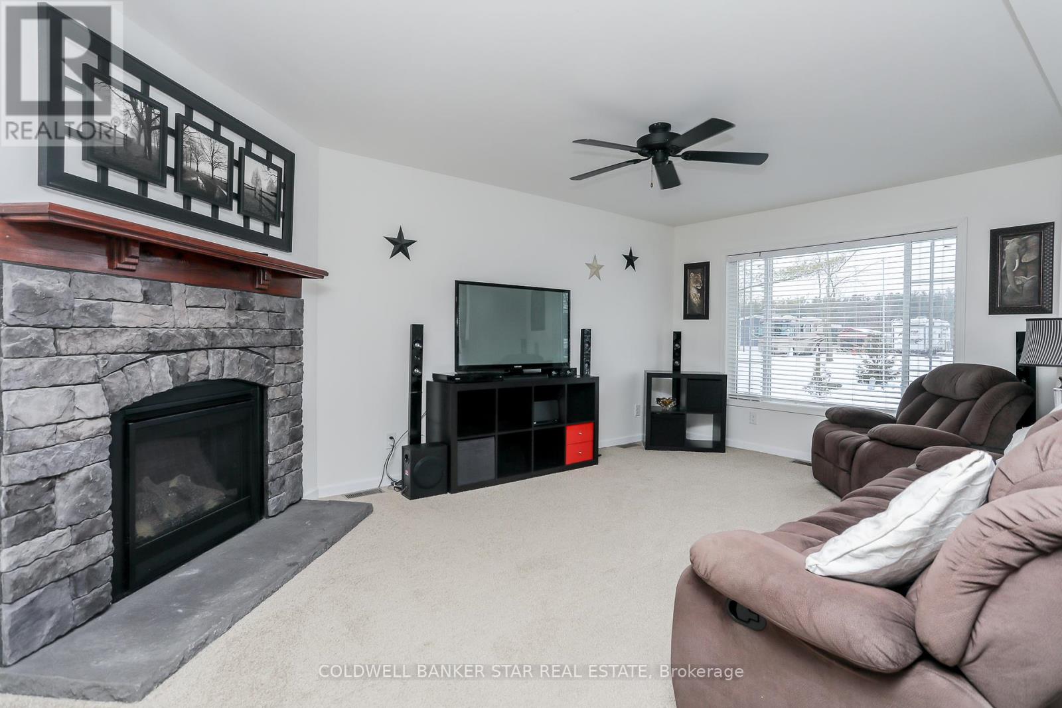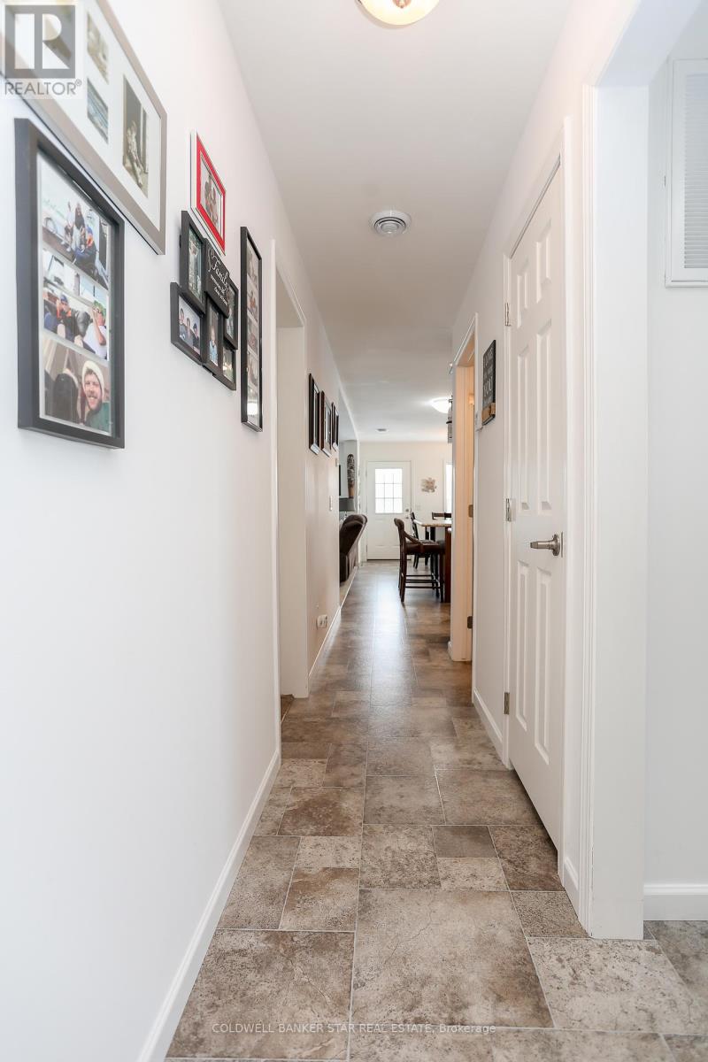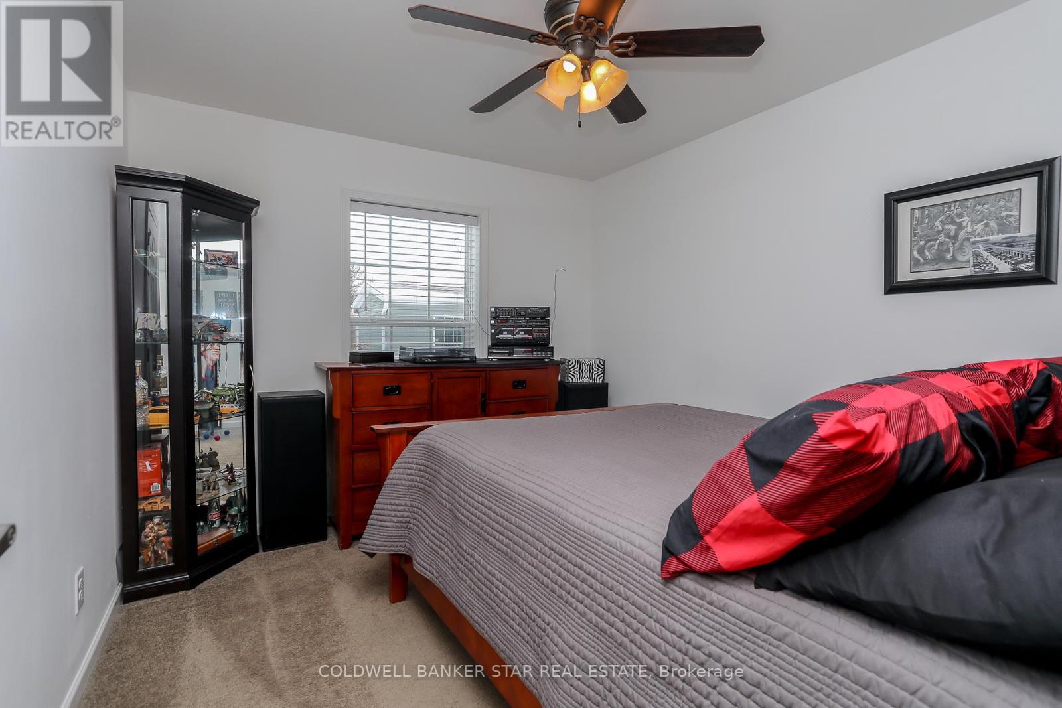4838 Switzer Drive Southwest Middlesex, Ontario N0L 1A0
$379,900
Are you looking for a home located on a large country lot, backing onto a treed ravine and surrounded by numerous recreational activities, yet close to all amenities? Then you need to have a look at this year round home located in SILVER DOVE ESTATES! This is a one floor double wide home built in 2017 by Comfort Homes and set on a concrete slab with an enclosed crawl space storage area beneath. This 1153 sq ft Bungalow features a bright west facing Livingroom with a cozy Fireplace, an open concept Dining area and Kitchen with a centre island and 4 newer appliances are included, a centrally located 4 piece Bath, Laundry Room with Washer and Dryer included, 2 Bedrooms - the Primary with a walk-in closet and a large 4 piece Ensuite Bath. Outside you'll find 2 sheds - both with hydro, one is 12' x 14' and the other is 8' x 12'. Park fees will change to "Market Values" upon new ownership and includes water, Current costs include Water/Sewer testing $36.20/month for 6 months from November to April only. Silver Dove Estates is a unique recreational facility with seasonal and 12 month living options. It includes a salt-water Swimming Pool, a Recreation Hall with Washrooms and showers, a Pond, Mini golf, Shuffleboard, Horseshoe pits and Natural Hiking Trails. This facility is serviced by a self contained sewage system and community well. Details on the park can be found at www.silverdoveestates.com. 8 minutes to Appin, 12 minutes to Dutton and 35 minutes to Costco London Ontario (id:53488)
Property Details
| MLS® Number | X11926710 |
| Property Type | Single Family |
| Community Name | Appin |
| EquipmentType | Propane Tank |
| Features | Irregular Lot Size, Flat Site |
| ParkingSpaceTotal | 6 |
| RentalEquipmentType | Propane Tank |
| Structure | Shed |
| ViewType | Valley View |
Building
| BathroomTotal | 2 |
| BedroomsAboveGround | 2 |
| BedroomsTotal | 2 |
| Amenities | Fireplace(s) |
| Appliances | Water Heater, Dishwasher, Dryer, Microwave, Refrigerator, Stove, Washer, Whirlpool |
| ArchitecturalStyle | Bungalow |
| BasementType | Crawl Space |
| ConstructionStyleAttachment | Detached |
| CoolingType | Central Air Conditioning |
| ExteriorFinish | Vinyl Siding |
| FireProtection | Smoke Detectors |
| FireplacePresent | Yes |
| FireplaceTotal | 1 |
| FlooringType | Carpeted |
| FoundationType | Slab |
| HeatingFuel | Propane |
| HeatingType | Forced Air |
| StoriesTotal | 1 |
| Type | House |
| UtilityWater | Community Water System |
Land
| Acreage | No |
| Sewer | Septic System |
| SizeDepth | 193 Ft |
| SizeFrontage | 73 Ft |
| SizeIrregular | 73 X 193 Ft |
| SizeTotalText | 73 X 193 Ft|under 1/2 Acre |
| ZoningDescription | Os-5 |
Rooms
| Level | Type | Length | Width | Dimensions |
|---|---|---|---|---|
| Main Level | Living Room | 5.55 m | 3.29 m | 5.55 m x 3.29 m |
| Main Level | Kitchen | 4.46 m | 3.3 m | 4.46 m x 3.3 m |
| Main Level | Laundry Room | 2.15 m | 2.23 m | 2.15 m x 2.23 m |
| Main Level | Primary Bedroom | 3.94 m | 3.32 m | 3.94 m x 3.32 m |
| Main Level | Bedroom 2 | 3.01 m | 3.33 m | 3.01 m x 3.33 m |
| Main Level | Bathroom | 2.66 m | 3.32 m | 2.66 m x 3.32 m |
| Main Level | Bathroom | 152 m | 2.19 m | 152 m x 2.19 m |
| Main Level | Dining Room | 2.34 m | 3.33 m | 2.34 m x 3.33 m |
Utilities
| Cable | Available |
https://www.realtor.ca/real-estate/27809506/4838-switzer-drive-southwest-middlesex-appin-appin
Interested?
Contact us for more information
Earl Taylor
Broker
Contact Melanie & Shelby Pearce
Sales Representative for Royal Lepage Triland Realty, Brokerage
YOUR LONDON, ONTARIO REALTOR®

Melanie Pearce
Phone: 226-268-9880
You can rely on us to be a realtor who will advocate for you and strive to get you what you want. Reach out to us today- We're excited to hear from you!

Shelby Pearce
Phone: 519-639-0228
CALL . TEXT . EMAIL
MELANIE PEARCE
Sales Representative for Royal Lepage Triland Realty, Brokerage
© 2023 Melanie Pearce- All rights reserved | Made with ❤️ by Jet Branding

