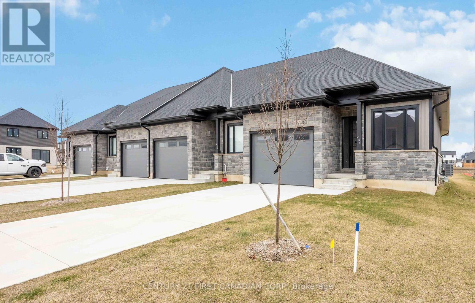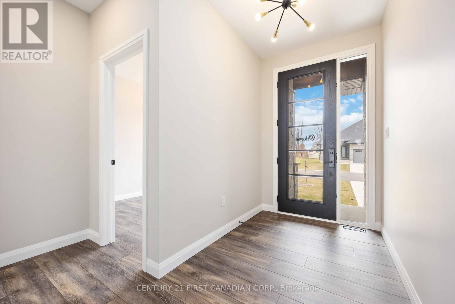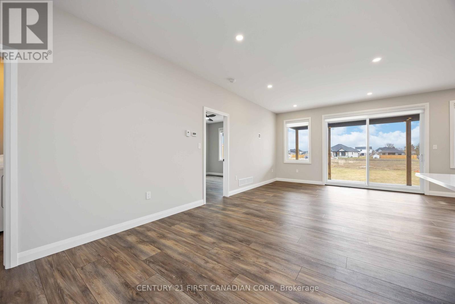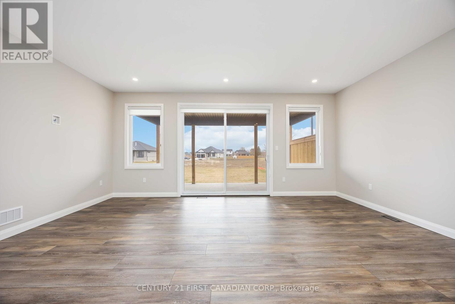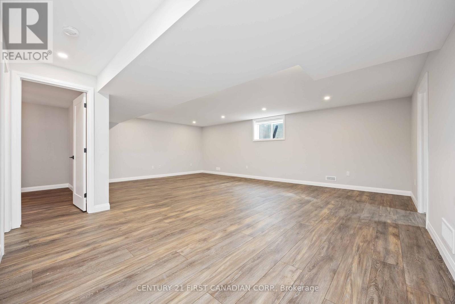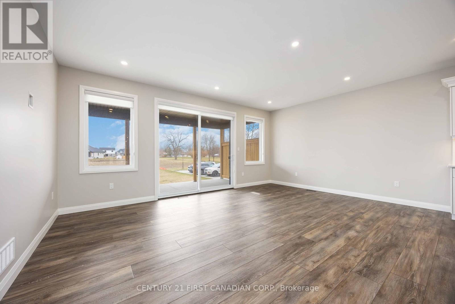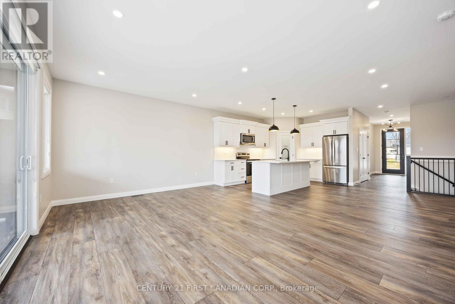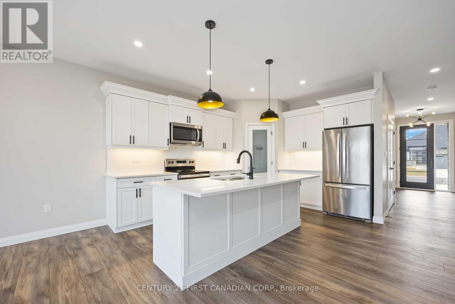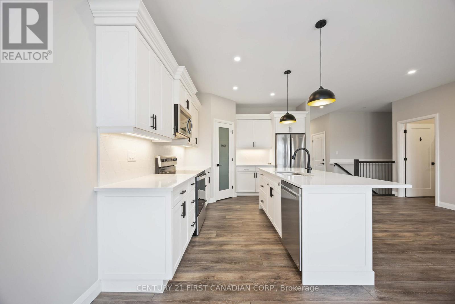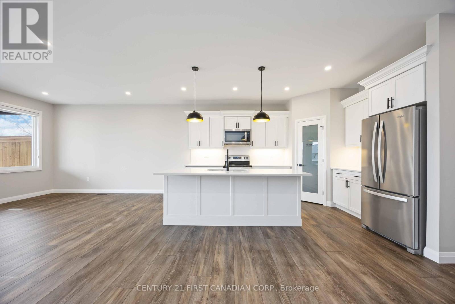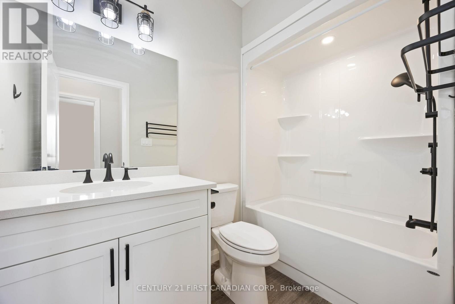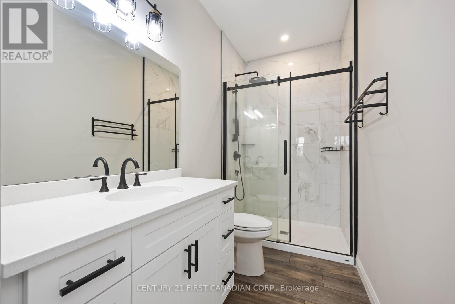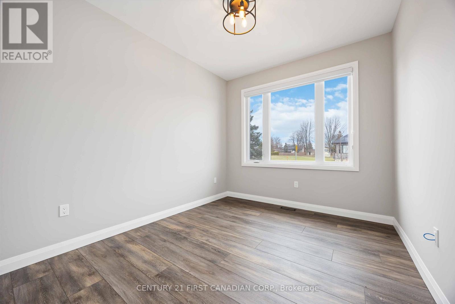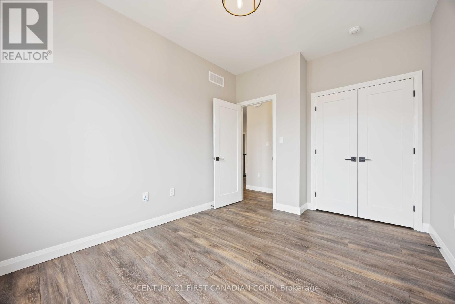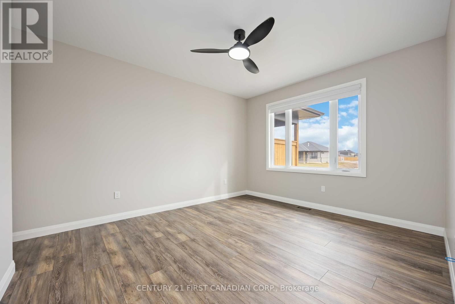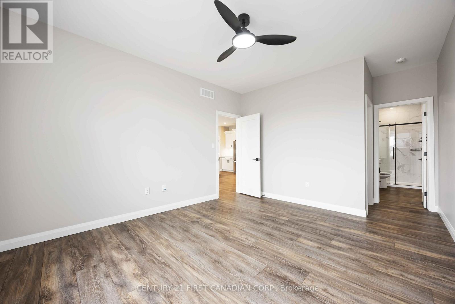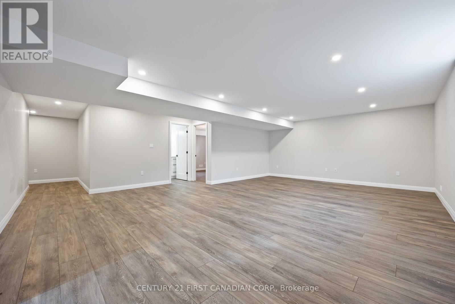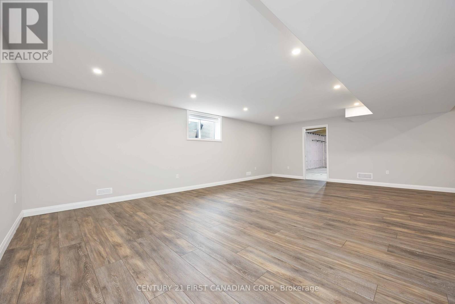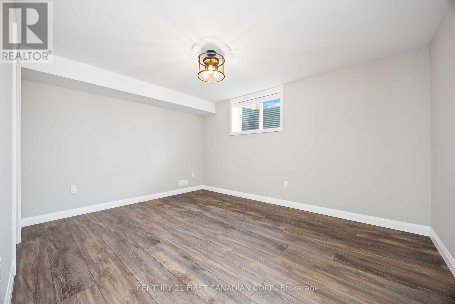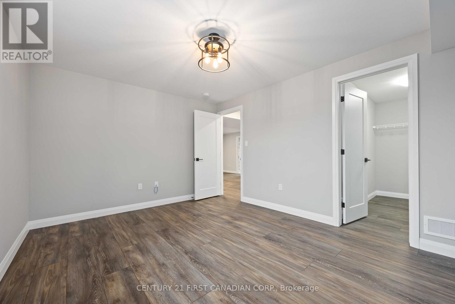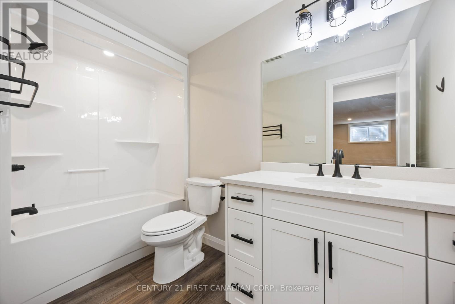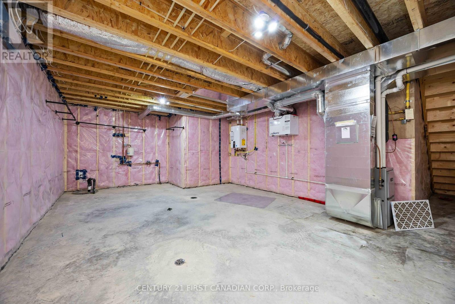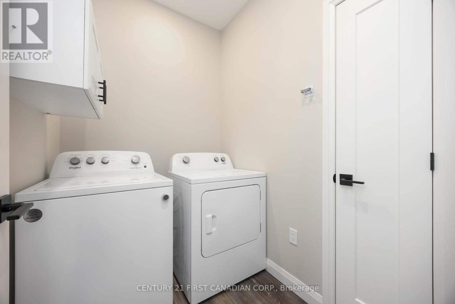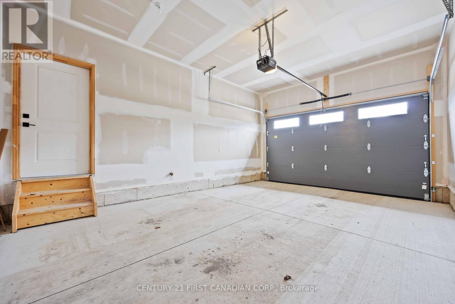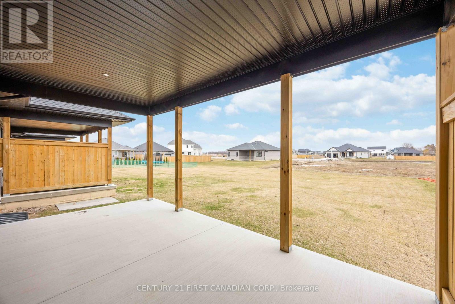484 Kip Lane Plympton-Wyoming, Ontario N0N 1T0
$599,900
NO CONDO FEES. This charming townhouse end-unit in Plympton-Wyoming offers the perfect blend of comfort and convenience, just a stone's throw away from Windcliff beach, golf, walking trails, recreation centers, schools, and shopping. With three generously sized bedrooms & three full baths, there is plenty of space for family living or hosting guests. The open-concept living and dining area creates a welcoming space for relaxation and entertainment, with large windows that flood the space with natural light. The kitchen boasts sleek hard-surface countertops and is equipped with high-end Whirlpool appliances. The main floor primary bedroom with 3-piece ensuite and large walk-in closet provides a light and airy feeling of serenity. An additional bedroom is located on the main level, which functions well as a home office space. The partially finished basement includes the third bedroom with a walk-in closet and 4-piece bath. The lower level also presents additional possibilities, whether you're looking to create a home office, recreation room, or extra storage. This townhouse also features an attached garage and a private double parking space. The spacious backyard offers plenty of room for outdoor activities. Located just an hours drive from London, 30 minutes from Strathroy and 15 minutes to Sarnia, this home is truly a standout. Don't miss your chance to call this lovely townhouse home! (id:53488)
Property Details
| MLS® Number | X12043625 |
| Property Type | Single Family |
| Community Name | Plympton Wyoming |
| Amenities Near By | Park, Beach, Schools, Hospital |
| Community Features | Community Centre |
| Equipment Type | Water Heater |
| Features | Level, Sump Pump |
| Parking Space Total | 3 |
| Rental Equipment Type | Water Heater |
Building
| Bathroom Total | 3 |
| Bedrooms Above Ground | 2 |
| Bedrooms Below Ground | 1 |
| Bedrooms Total | 3 |
| Age | 0 To 5 Years |
| Appliances | Water Heater |
| Architectural Style | Bungalow |
| Basement Development | Partially Finished |
| Basement Type | N/a (partially Finished) |
| Construction Style Attachment | Attached |
| Cooling Type | Central Air Conditioning |
| Exterior Finish | Brick, Vinyl Siding |
| Foundation Type | Poured Concrete |
| Heating Fuel | Natural Gas |
| Heating Type | Forced Air |
| Stories Total | 1 |
| Size Interior | 1,100 - 1,500 Ft2 |
| Type | Row / Townhouse |
| Utility Water | Municipal Water |
Parking
| Attached Garage | |
| Garage |
Land
| Acreage | No |
| Land Amenities | Park, Beach, Schools, Hospital |
| Sewer | Sanitary Sewer |
| Size Depth | 170 Ft ,1 In |
| Size Frontage | 33 Ft ,7 In |
| Size Irregular | 33.6 X 170.1 Ft |
| Size Total Text | 33.6 X 170.1 Ft |
| Zoning Description | R3(1) |
Rooms
| Level | Type | Length | Width | Dimensions |
|---|---|---|---|---|
| Basement | Recreational, Games Room | 5.2 m | 7.7 m | 5.2 m x 7.7 m |
| Basement | Bedroom 3 | 4.3 m | 3.4 m | 4.3 m x 3.4 m |
| Main Level | Bedroom 2 | 2.9 m | 3.5 m | 2.9 m x 3.5 m |
| Main Level | Dining Room | 3.4 m | 3.6 m | 3.4 m x 3.6 m |
| Main Level | Kitchen | 2.6 m | 4 m | 2.6 m x 4 m |
| Main Level | Great Room | 6 m | 4.3 m | 6 m x 4.3 m |
| Main Level | Primary Bedroom | 3.8 m | 4.3 m | 3.8 m x 4.3 m |
Utilities
| Electricity | Available |
| Sewer | Installed |
Contact Us
Contact us for more information

Mike Wolliston
Salesperson
www.radcliffeteam.ca/
(519) 227-4884

Matthew Morrison
Salesperson
(519) 227-4884
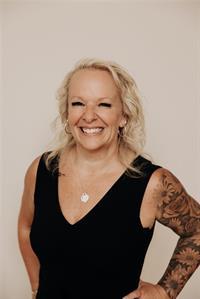
Denette Newham
Salesperson
(519) 227-4884
Contact Melanie & Shelby Pearce
Sales Representative for Royal Lepage Triland Realty, Brokerage
YOUR LONDON, ONTARIO REALTOR®

Melanie Pearce
Phone: 226-268-9880
You can rely on us to be a realtor who will advocate for you and strive to get you what you want. Reach out to us today- We're excited to hear from you!

Shelby Pearce
Phone: 519-639-0228
CALL . TEXT . EMAIL
Important Links
MELANIE PEARCE
Sales Representative for Royal Lepage Triland Realty, Brokerage
© 2023 Melanie Pearce- All rights reserved | Made with ❤️ by Jet Branding
