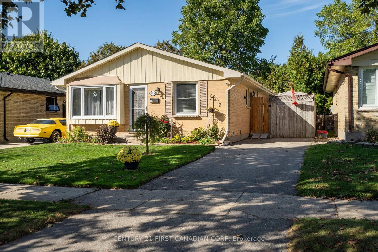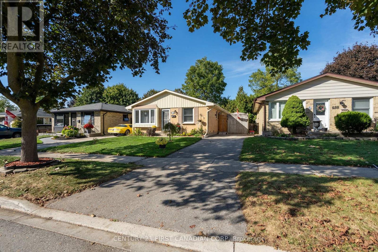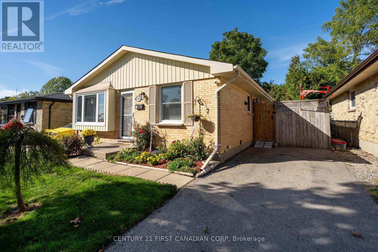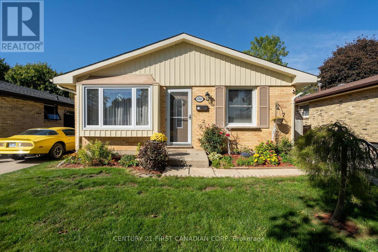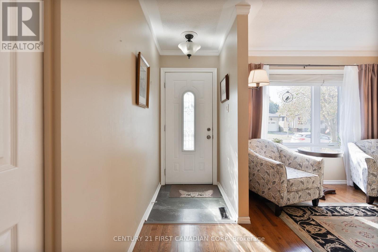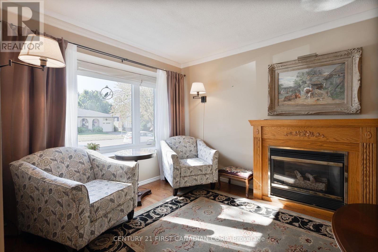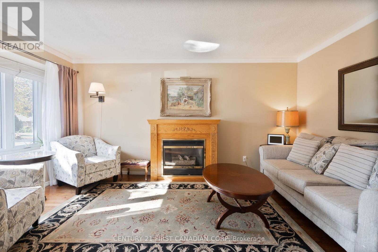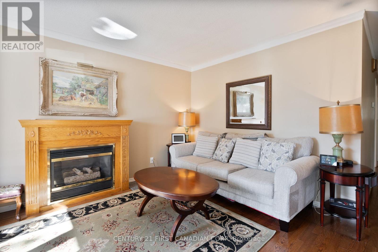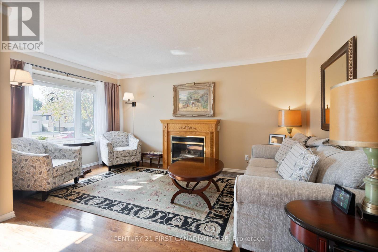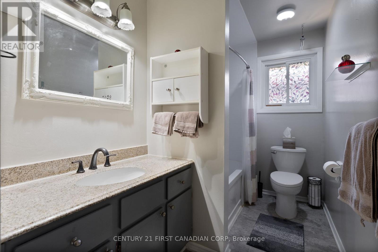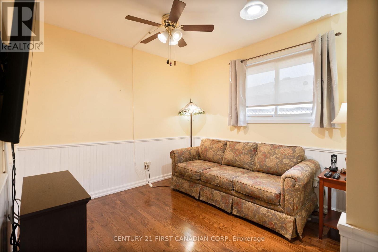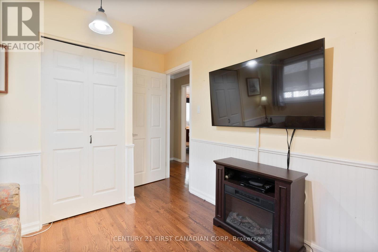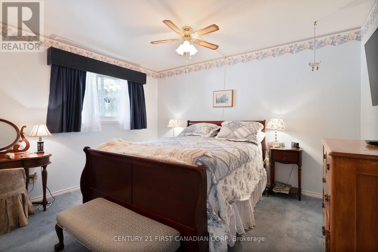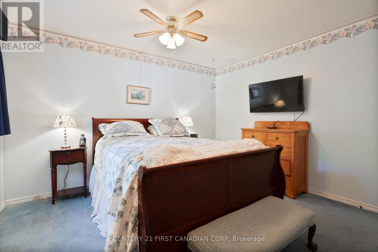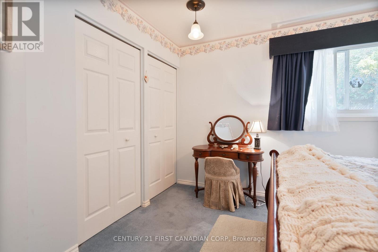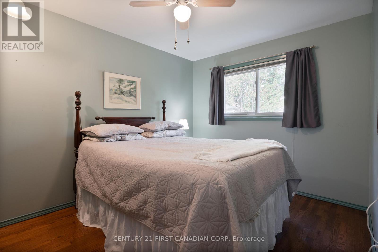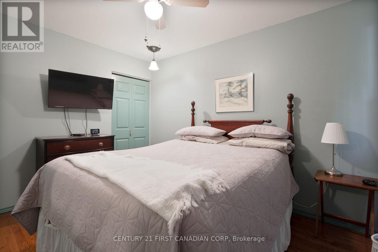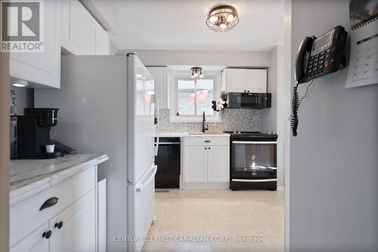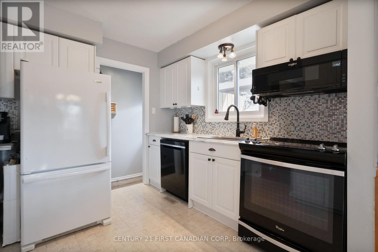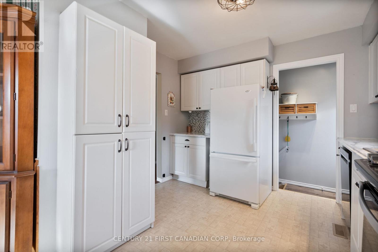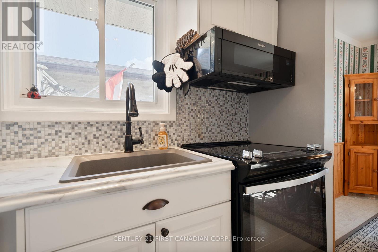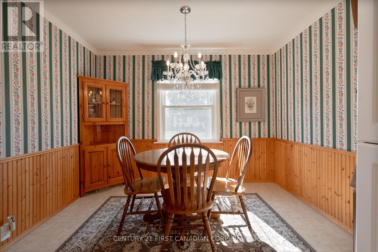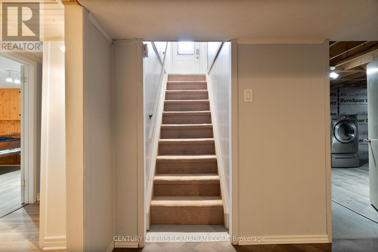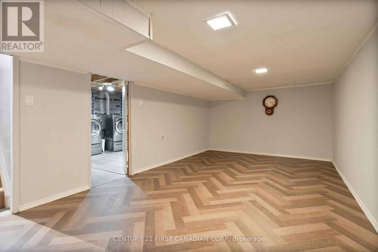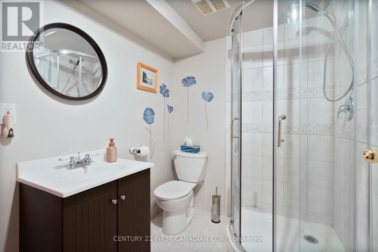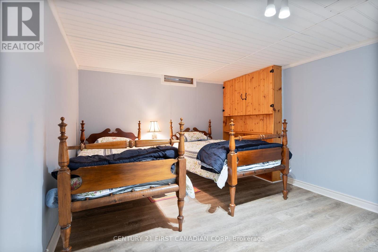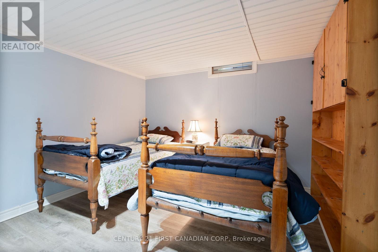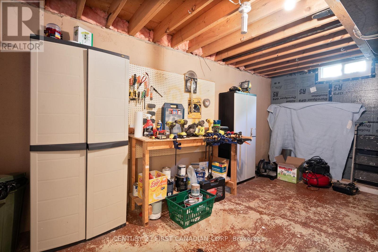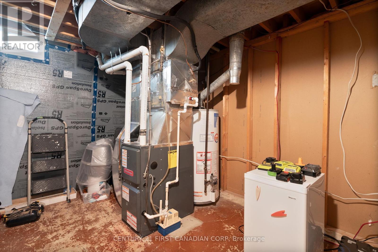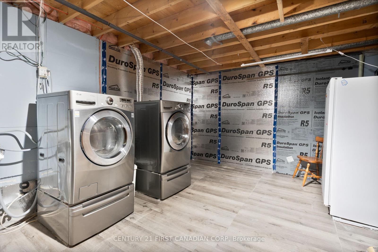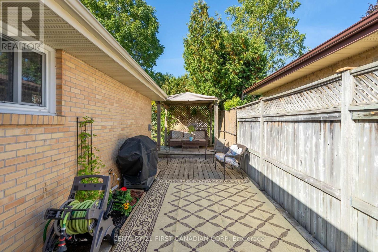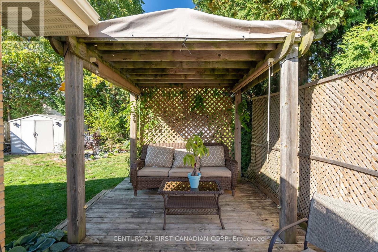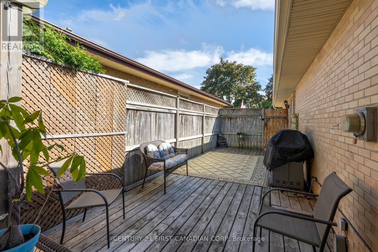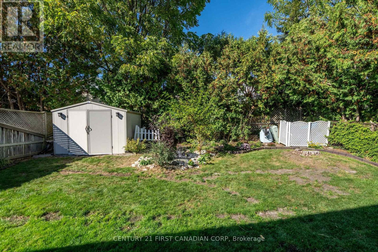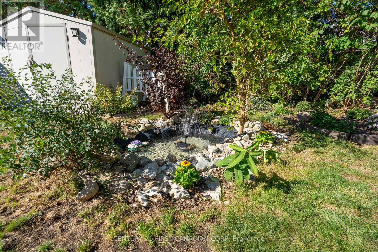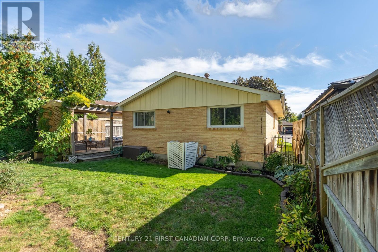486 Ferndale Avenue London South, Ontario N6C 2Z1
$499,900
Welcome to this charming bungalow, nestled on a beautifully landscaped lot! From the moment you arrive, you're greeted by great curb appeal and a welcoming front yard. Inside, the bright living room features a large picture window and cozy fireplace - perfect for relaxing or entertaining. The updated kitchen boasts crisp white cabinetry, tiled backsplash, and flows into a separate dining area. The main floor offers three comfortable bedrooms and a stylish 4-piece bath. Downstairs, you'll find a spacious rec room, bonus room (ideal for an office, kid's playroom, or guest space), a 3-piece bath, and plenty of storage. Enjoy your own backyard oasis with a private deck, landscaping, and a tranquil pond. Located close to all amenities, this home is a perfect blend of charm, function, and convenience. (id:53488)
Open House
This property has open houses!
2:00 pm
Ends at:4:00 pm
2:00 pm
Ends at:4:00 pm
Property Details
| MLS® Number | X12464906 |
| Property Type | Single Family |
| Community Name | South Q |
| Amenities Near By | Hospital, Park, Public Transit, Place Of Worship, Schools |
| Equipment Type | Water Heater |
| Parking Space Total | 2 |
| Rental Equipment Type | Water Heater |
Building
| Bathroom Total | 2 |
| Bedrooms Above Ground | 3 |
| Bedrooms Total | 3 |
| Amenities | Fireplace(s) |
| Appliances | Dishwasher, Dryer, Stove, Washer, Refrigerator |
| Architectural Style | Bungalow |
| Basement Development | Partially Finished |
| Basement Type | Full (partially Finished) |
| Construction Style Attachment | Detached |
| Cooling Type | Central Air Conditioning |
| Exterior Finish | Brick, Vinyl Siding |
| Fireplace Present | Yes |
| Foundation Type | Poured Concrete |
| Heating Fuel | Natural Gas |
| Heating Type | Forced Air |
| Stories Total | 1 |
| Size Interior | 700 - 1,100 Ft2 |
| Type | House |
| Utility Water | Municipal Water |
Parking
| No Garage |
Land
| Acreage | No |
| Land Amenities | Hospital, Park, Public Transit, Place Of Worship, Schools |
| Sewer | Sanitary Sewer |
| Size Depth | 100 Ft |
| Size Frontage | 40 Ft |
| Size Irregular | 40 X 100 Ft |
| Size Total Text | 40 X 100 Ft |
Rooms
| Level | Type | Length | Width | Dimensions |
|---|---|---|---|---|
| Basement | Laundry Room | 3.54 m | 6.39 m | 3.54 m x 6.39 m |
| Basement | Recreational, Games Room | 3.73 m | 6.53 m | 3.73 m x 6.53 m |
| Basement | Other | 3.54 m | 3.97 m | 3.54 m x 3.97 m |
| Basement | Utility Room | 3.72 m | 5.47 m | 3.72 m x 5.47 m |
| Main Level | Foyer | 0.98 m | 1.38 m | 0.98 m x 1.38 m |
| Main Level | Living Room | 3.9 m | 4.68 m | 3.9 m x 4.68 m |
| Main Level | Kitchen | 3.37 m | 2.85 m | 3.37 m x 2.85 m |
| Main Level | Dining Room | 3.37 m | 2.53 m | 3.37 m x 2.53 m |
| Main Level | Primary Bedroom | 3.77 m | 3.75 m | 3.77 m x 3.75 m |
| Main Level | Bedroom | 2.81 m | 3.74 m | 2.81 m x 3.74 m |
| Main Level | Bedroom | 2.82 m | 3.47 m | 2.82 m x 3.47 m |
https://www.realtor.ca/real-estate/28995283/486-ferndale-avenue-london-south-south-q-south-q
Contact Us
Contact us for more information

Andrew Stinson
Salesperson
(519) 200-7669
www.andrewstinsonrealty.com/
(519) 673-3390
Contact Melanie & Shelby Pearce
Sales Representative for Royal Lepage Triland Realty, Brokerage
YOUR LONDON, ONTARIO REALTOR®

Melanie Pearce
Phone: 226-268-9880
You can rely on us to be a realtor who will advocate for you and strive to get you what you want. Reach out to us today- We're excited to hear from you!

Shelby Pearce
Phone: 519-639-0228
CALL . TEXT . EMAIL
Important Links
MELANIE PEARCE
Sales Representative for Royal Lepage Triland Realty, Brokerage
© 2023 Melanie Pearce- All rights reserved | Made with ❤️ by Jet Branding
