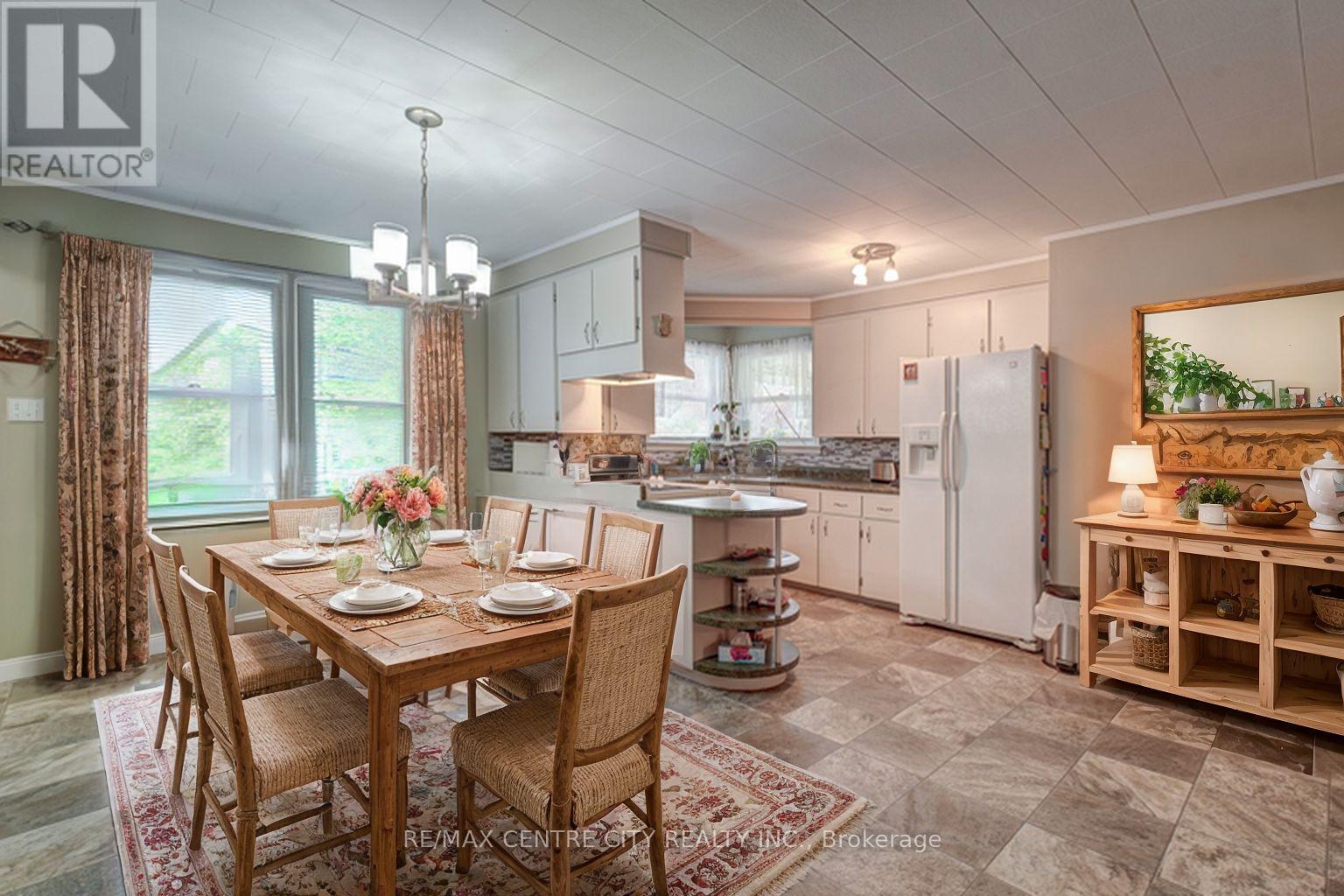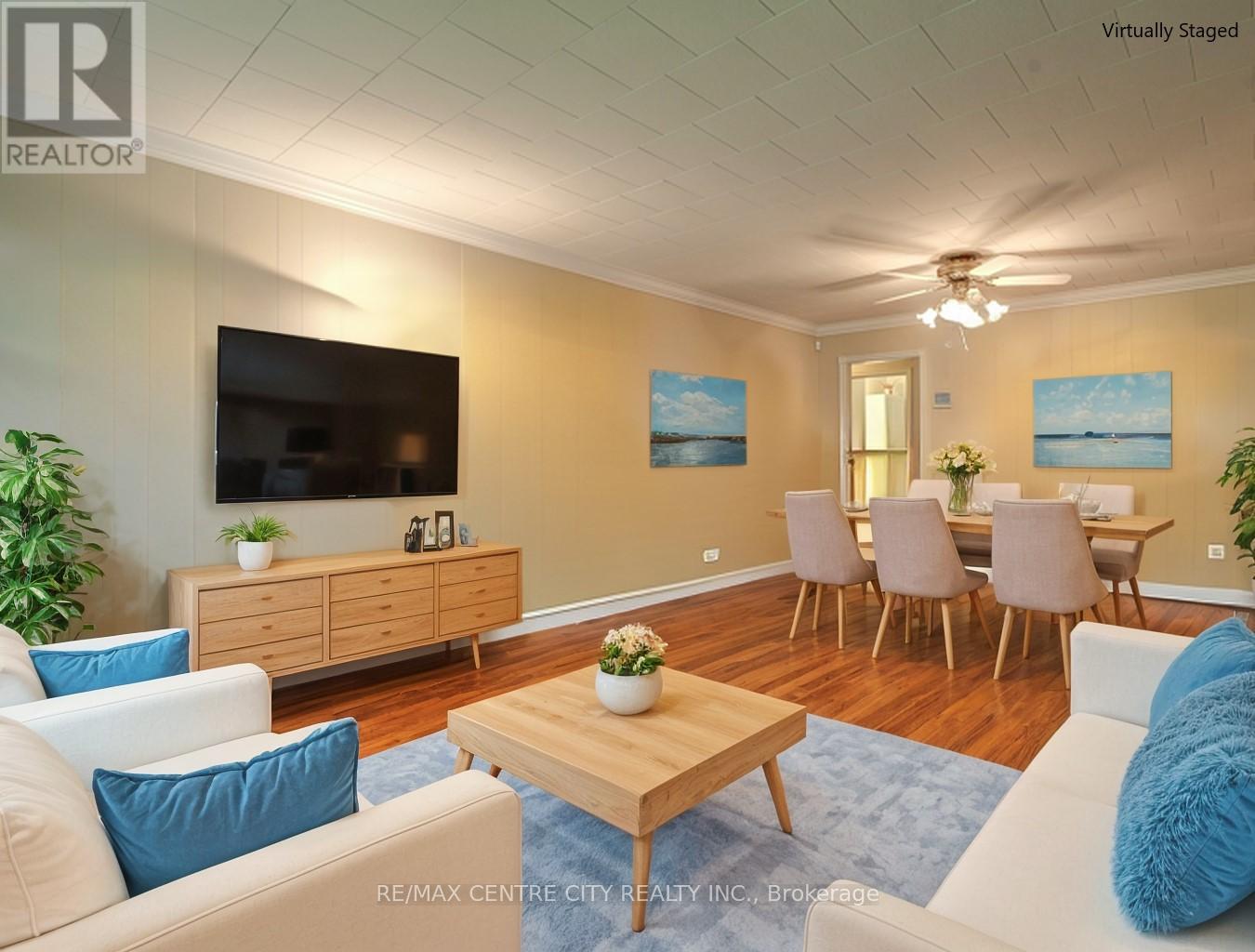4889 Plank Road Bayham, Ontario N0J 1Z0
$637,000
Here is a beautiful country property just minutes from the marina and beach in nearby Port Burwell. The oversized lot is 1.34 acres and one side faces a wide open field with sunset views. This property has a well-built bungalow with newer roof, generator plug and panel, freshly painted interior, lots of newer flooring, and is extra clean. The 1699sq.ft. home has large rooms; 3 bedrooms, main floor laundry with office or sewing space, huge living room, and large eat in kitchen. Inside you will find a clean and fresh decor, lots of natural light, and it's a pleasure to view. The garage has extra depth with a heated workshop space. This property also has municipal water. Please note, some photos have been virtually staged and are clearly marked. (id:53488)
Property Details
| MLS® Number | X8346122 |
| Property Type | Single Family |
| Community Name | Vienna |
| Features | Irregular Lot Size |
| ParkingSpaceTotal | 5 |
Building
| BathroomTotal | 1 |
| BedroomsAboveGround | 3 |
| BedroomsTotal | 3 |
| Appliances | Central Vacuum, Dryer, Garage Door Opener, Refrigerator, Stove, Washer, Window Coverings |
| ArchitecturalStyle | Bungalow |
| BasementType | Full |
| ConstructionStyleAttachment | Detached |
| CoolingType | Central Air Conditioning |
| ExteriorFinish | Vinyl Siding, Stone |
| FoundationType | Poured Concrete |
| HeatingFuel | Electric |
| HeatingType | Forced Air |
| StoriesTotal | 1 |
| SizeInterior | 1499.9875 - 1999.983 Sqft |
| Type | House |
| UtilityWater | Municipal Water |
Parking
| Attached Garage |
Land
| Acreage | No |
| Sewer | Septic System |
| SizeDepth | 242 Ft |
| SizeFrontage | 267 Ft |
| SizeIrregular | 267 X 242 Ft ; Lot Size Is Irregular |
| SizeTotalText | 267 X 242 Ft ; Lot Size Is Irregular|1/2 - 1.99 Acres |
| ZoningDescription | Rr |
Rooms
| Level | Type | Length | Width | Dimensions |
|---|---|---|---|---|
| Basement | Other | 5.79 m | 3.86 m | 5.79 m x 3.86 m |
| Basement | Pantry | 2.36 m | 3.48 m | 2.36 m x 3.48 m |
| Basement | Family Room | 9.04 m | 8.61 m | 9.04 m x 8.61 m |
| Basement | Other | 4.88 m | 3.66 m | 4.88 m x 3.66 m |
| Main Level | Living Room | 6.73 m | 3.99 m | 6.73 m x 3.99 m |
| Main Level | Kitchen | 4.9 m | 4.9 m | 4.9 m x 4.9 m |
| Main Level | Bedroom | 3.56 m | 3.73 m | 3.56 m x 3.73 m |
| Main Level | Bedroom | 3.76 m | 3.15 m | 3.76 m x 3.15 m |
| Main Level | Bedroom | 4.17 m | 3.71 m | 4.17 m x 3.71 m |
| Main Level | Laundry Room | 3.76 m | 2.51 m | 3.76 m x 2.51 m |
| Main Level | Mud Room | 3.56 m | 3.78 m | 3.56 m x 3.78 m |
| Main Level | Foyer | 1.07 m | 1.52 m | 1.07 m x 1.52 m |
https://www.realtor.ca/real-estate/26905792/4889-plank-road-bayham-vienna-vienna
Interested?
Contact us for more information
Tracey Davies
Salesperson
Contact Melanie & Shelby Pearce
Sales Representative for Royal Lepage Triland Realty, Brokerage
YOUR LONDON, ONTARIO REALTOR®

Melanie Pearce
Phone: 226-268-9880
You can rely on us to be a realtor who will advocate for you and strive to get you what you want. Reach out to us today- We're excited to hear from you!

Shelby Pearce
Phone: 519-639-0228
CALL . TEXT . EMAIL
MELANIE PEARCE
Sales Representative for Royal Lepage Triland Realty, Brokerage
© 2023 Melanie Pearce- All rights reserved | Made with ❤️ by Jet Branding


























