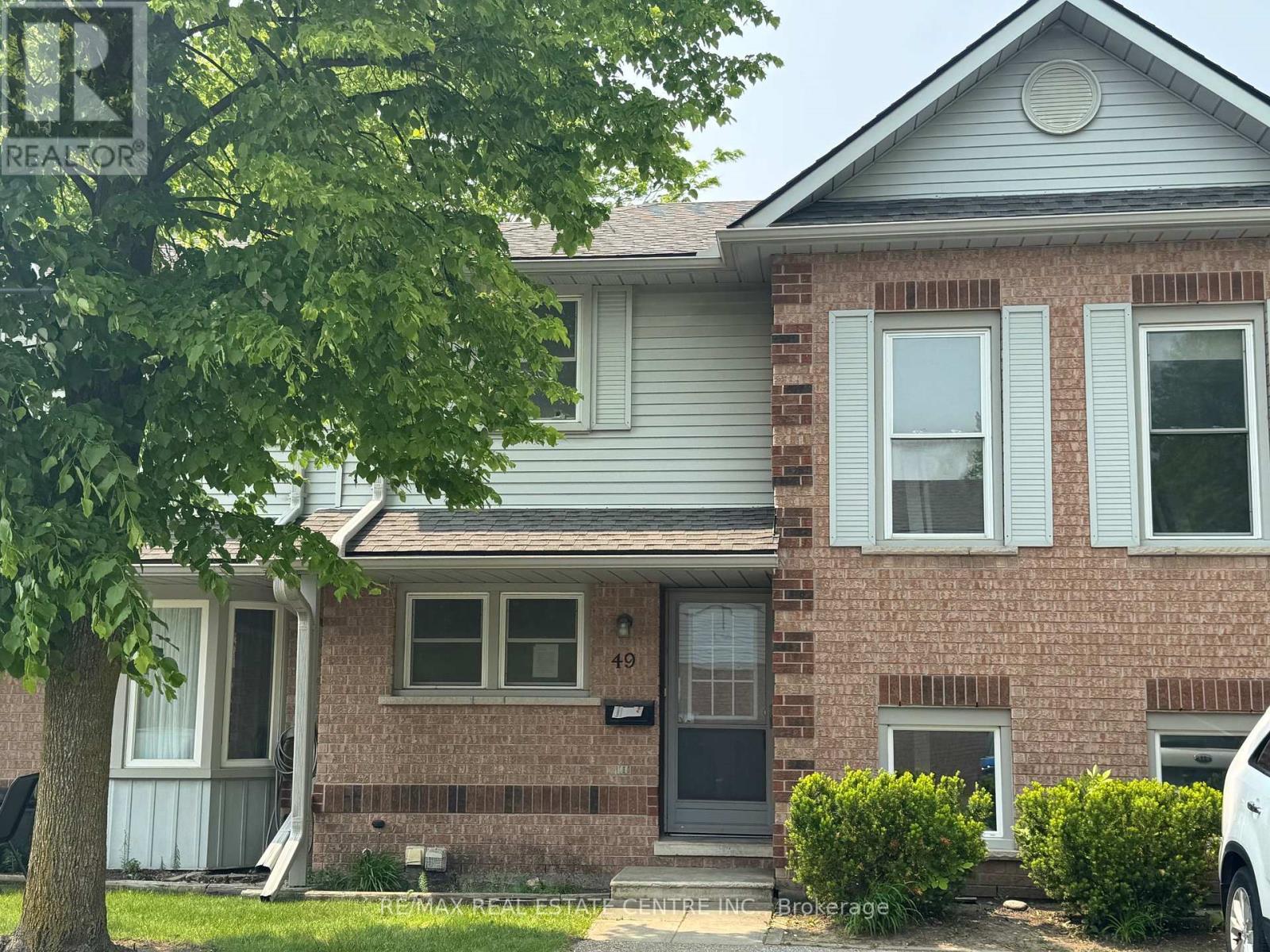49 - 180 Marksam Road Guelph, Ontario N1H 8G4
$499,900Maintenance, Parking, Common Area Maintenance, Insurance
$342 Monthly
Maintenance, Parking, Common Area Maintenance, Insurance
$342 Monthly49 - 180 Marksham Rd The Perfect Blend of Comfort, Style & Convenience! Step into a lively space that has welcomed many and is now ready for it's next chapter two-story rowhouse condominium designed for modern lifestyles with 3 spacious bedrooms, 2.5 bathrooms, and a fully finished basement, this home offers the perfect mix of function and charm for families, professionals, and savvy investors alike. The main floor is made for both relaxing and entertaining, featuring a bright and airy living space that flows seamlessly into a well-appointed kitchen ideal for hosting friends or enjoying quiet evenings in. And when the suns out? Step into your fenced backyard with a generous patio, perfect for summer BBQs or a peaceful retreat under the stars. Downstairs, the finished basement adds even more versatility create your dream rec room, home office, or workout space with ease. Location? Unbeatable. Conestoga College - Guelph Campus around the corner and conveniently close to the University of Guelph, major shopping (Costco, grocery stores, and more), parks, recreation centers, and top-rated schools, with easy access to Hwy 6 & 7 for smooth commuting. You get the best of city convenience with the charm of nearby countryside escapes. This isn't just a house it's home. Book your private showing today! (id:53488)
Property Details
| MLS® Number | X12193683 |
| Property Type | Single Family |
| Community Name | Willow West/Sugarbush/West Acres |
| Amenities Near By | Park, Place Of Worship, Schools |
| Community Features | Pet Restrictions |
| Parking Space Total | 1 |
Building
| Bathroom Total | 3 |
| Bedrooms Above Ground | 3 |
| Bedrooms Total | 3 |
| Age | 31 To 50 Years |
| Amenities | Visitor Parking |
| Appliances | Water Meter |
| Basement Development | Finished |
| Basement Type | N/a (finished) |
| Cooling Type | Central Air Conditioning |
| Exterior Finish | Brick, Vinyl Siding |
| Foundation Type | Poured Concrete |
| Half Bath Total | 1 |
| Heating Fuel | Natural Gas |
| Heating Type | Forced Air |
| Stories Total | 2 |
| Size Interior | 1,000 - 1,199 Ft2 |
| Type | Row / Townhouse |
Parking
| No Garage |
Land
| Acreage | No |
| Land Amenities | Park, Place Of Worship, Schools |
| Zoning Description | R3a |
Rooms
| Level | Type | Length | Width | Dimensions |
|---|---|---|---|---|
| Second Level | Primary Bedroom | 3.15 m | 2.92 m | 3.15 m x 2.92 m |
| Second Level | Bedroom | 3.49 m | 2.97 m | 3.49 m x 2.97 m |
| Second Level | Bedroom 2 | 2.61 m | 2.41 m | 2.61 m x 2.41 m |
| Second Level | Bathroom | 2.26 m | 1.47 m | 2.26 m x 1.47 m |
| Basement | Utility Room | 1.8 m | 1.5 m | 1.8 m x 1.5 m |
| Basement | Bathroom | 2.34 m | 1.52 m | 2.34 m x 1.52 m |
| Basement | Recreational, Games Room | 6.67 m | 2.94 m | 6.67 m x 2.94 m |
| Basement | Laundry Room | 2.33 m | 2.02 m | 2.33 m x 2.02 m |
| Main Level | Kitchen | 2.44 m | 2.13 m | 2.44 m x 2.13 m |
| Main Level | Dining Room | 2.98 m | 2.55 m | 2.98 m x 2.55 m |
| Main Level | Living Room | 5.98 m | 3.1 m | 5.98 m x 3.1 m |
| Main Level | Bathroom | 2.02 m | 1.45 m | 2.02 m x 1.45 m |
Contact Us
Contact us for more information
Don Nicolson
Broker
www.forestandbridgerealestate.com/
(519) 623-6200
Alana Wakeman
Broker
(519) 623-6200
Contact Melanie & Shelby Pearce
Sales Representative for Royal Lepage Triland Realty, Brokerage
YOUR LONDON, ONTARIO REALTOR®

Melanie Pearce
Phone: 226-268-9880
You can rely on us to be a realtor who will advocate for you and strive to get you what you want. Reach out to us today- We're excited to hear from you!

Shelby Pearce
Phone: 519-639-0228
CALL . TEXT . EMAIL
Important Links
MELANIE PEARCE
Sales Representative for Royal Lepage Triland Realty, Brokerage
© 2023 Melanie Pearce- All rights reserved | Made with ❤️ by Jet Branding













