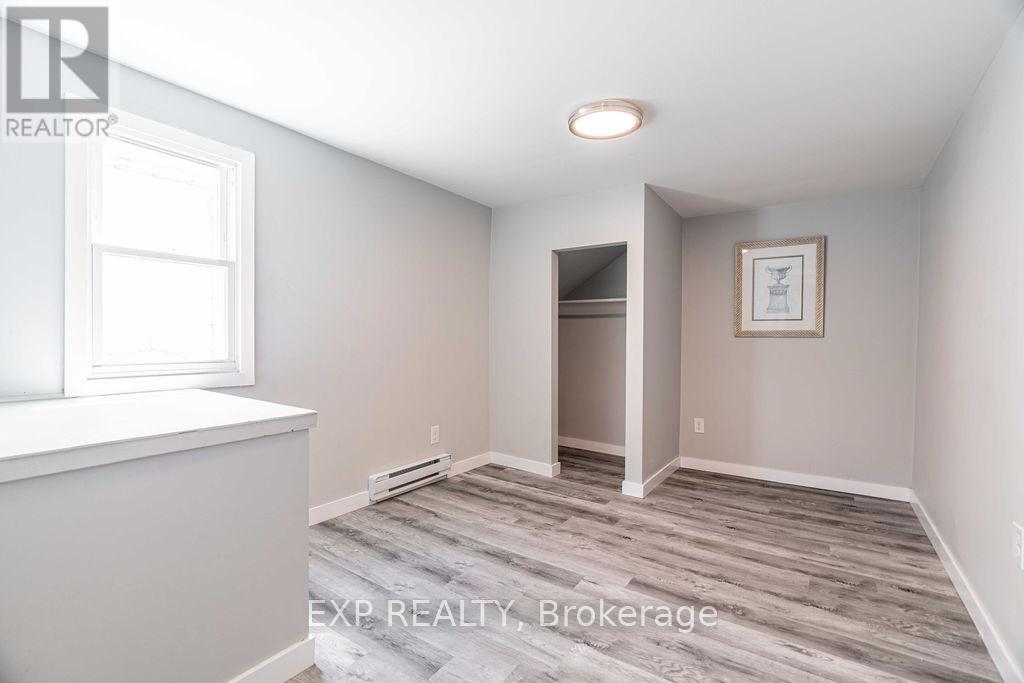49 Paddington Avenue London, Ontario N6J 2S5
$669,000
This fully renovated seperately metered Three Unit Income Property in Manor Park works as an ideal seemless compliment to exisiting porfolios, as a solid first aquisition in the real estate investing world, and/or as a great oppurtunity to occupy one unit and generate income on the other units. The property just completed and passed fire and electrical safety inspections in July of 2024 helping reinforce this as a safe investment and/or new location to call home. As of December 1st the split level three bedroom and upper one bedroom unit will be vacant with sale (unless requested to be leased by buyer; negotiable to be vacant sooner). This property has been creatively designed to keep all the living space above grade; with all units having been recently renovated and all major elements being replaced or upgraded; with bonus storage units created and rented below grade providing an additional income stream. This property provides very close access to the high energy major transportaion routes for public transit and is situated near to shopping centres. The area also offers great naturscapes to explore including Eustace Park and The Coves protected area. This fully tenanted property offers an annual income of at over $50,000 after expenses this property is a prime candidate for a cash flowing asset projected at a 7%+ Cap Rate at asking. As noted the newly renovated basement space allows for additional income with storage units with the space freshly painted, spray foamed and the cielings drywalled. The shared basement space also features a laundry room with two washers and two dryers for usage between the tenants. Basement additionally waterproofed, insulated and ceiling / walls newly drywalled. Between the previous professional home inspection, the electrical safety authority inspection, and the fire inspection; it is of upmost importance to the current owner than the new buyer inherites a safe property. Detailed financials are also available and can be provided. (id:53488)
Property Details
| MLS® Number | X9356894 |
| Property Type | Single Family |
| Community Name | South E |
| EquipmentType | Water Heater - Electric |
| Features | Flat Site |
| ParkingSpaceTotal | 4 |
| RentalEquipmentType | Water Heater - Electric |
| Structure | Shed |
Building
| BathroomTotal | 3 |
| BedroomsAboveGround | 6 |
| BedroomsTotal | 6 |
| Amenities | Canopy |
| Appliances | Water Heater, Dishwasher, Dryer, Microwave, Refrigerator, Stove, Washer, Window Coverings |
| BasementFeatures | Separate Entrance |
| BasementType | Partial |
| ExteriorFinish | Vinyl Siding, Concrete |
| FireProtection | Smoke Detectors |
| FoundationType | Block |
| HeatingFuel | Electric |
| HeatingType | Baseboard Heaters |
| StoriesTotal | 2 |
| SizeInterior | 1099.9909 - 1499.9875 Sqft |
| Type | Triplex |
| UtilityWater | Municipal Water |
Parking
| Tandem |
Land
| Acreage | No |
| Sewer | Sanitary Sewer |
| SizeDepth | 95 Ft |
| SizeFrontage | 35 Ft |
| SizeIrregular | 35 X 95 Ft |
| SizeTotalText | 35 X 95 Ft|under 1/2 Acre |
Rooms
| Level | Type | Length | Width | Dimensions |
|---|---|---|---|---|
| Second Level | Bathroom | 1.21 m | 2.16 m | 1.21 m x 2.16 m |
| Second Level | Bathroom | 1.6 m | 2.31 m | 1.6 m x 2.31 m |
| Main Level | Bathroom | 1.6 m | 2.4 m | 1.6 m x 2.4 m |
Utilities
| Cable | Available |
| Sewer | Installed |
https://www.realtor.ca/real-estate/27439319/49-paddington-avenue-london-south-e
Interested?
Contact us for more information
Nathan Blanco
Salesperson
Contact Melanie & Shelby Pearce
Sales Representative for Royal Lepage Triland Realty, Brokerage
YOUR LONDON, ONTARIO REALTOR®

Melanie Pearce
Phone: 226-268-9880
You can rely on us to be a realtor who will advocate for you and strive to get you what you want. Reach out to us today- We're excited to hear from you!

Shelby Pearce
Phone: 519-639-0228
CALL . TEXT . EMAIL
MELANIE PEARCE
Sales Representative for Royal Lepage Triland Realty, Brokerage
© 2023 Melanie Pearce- All rights reserved | Made with ❤️ by Jet Branding









































