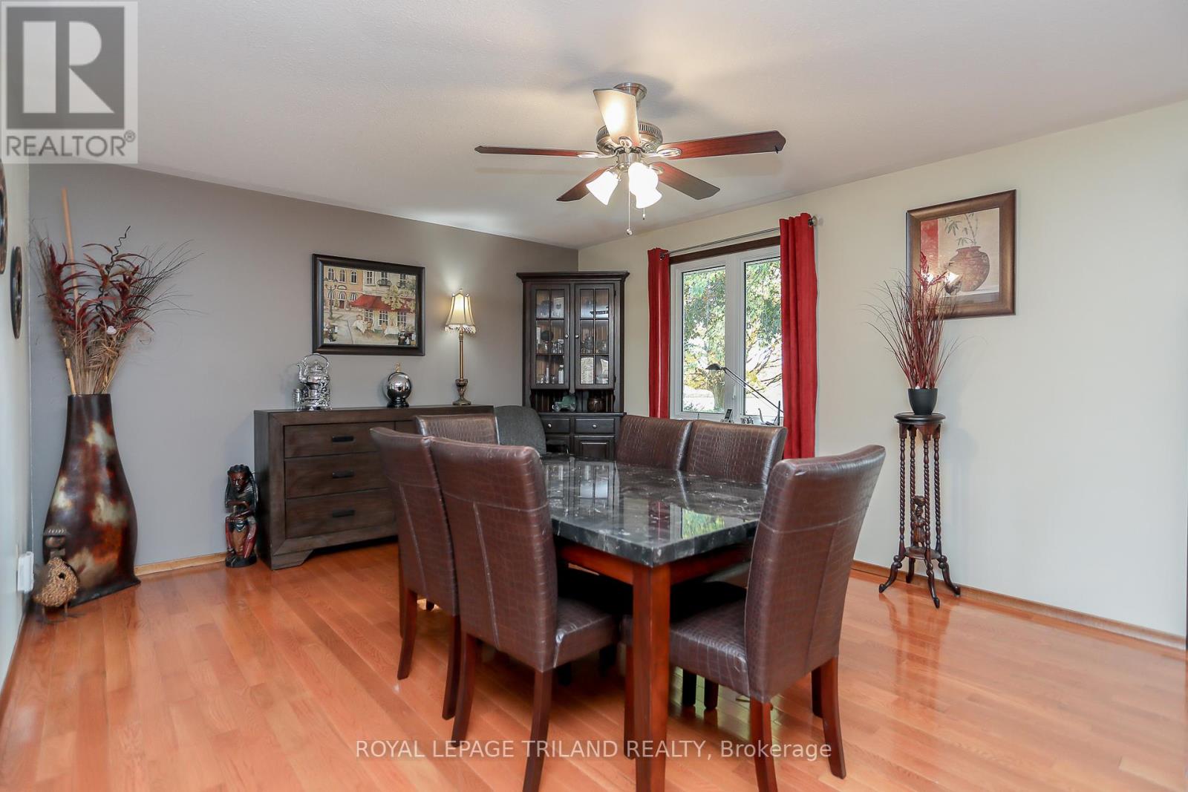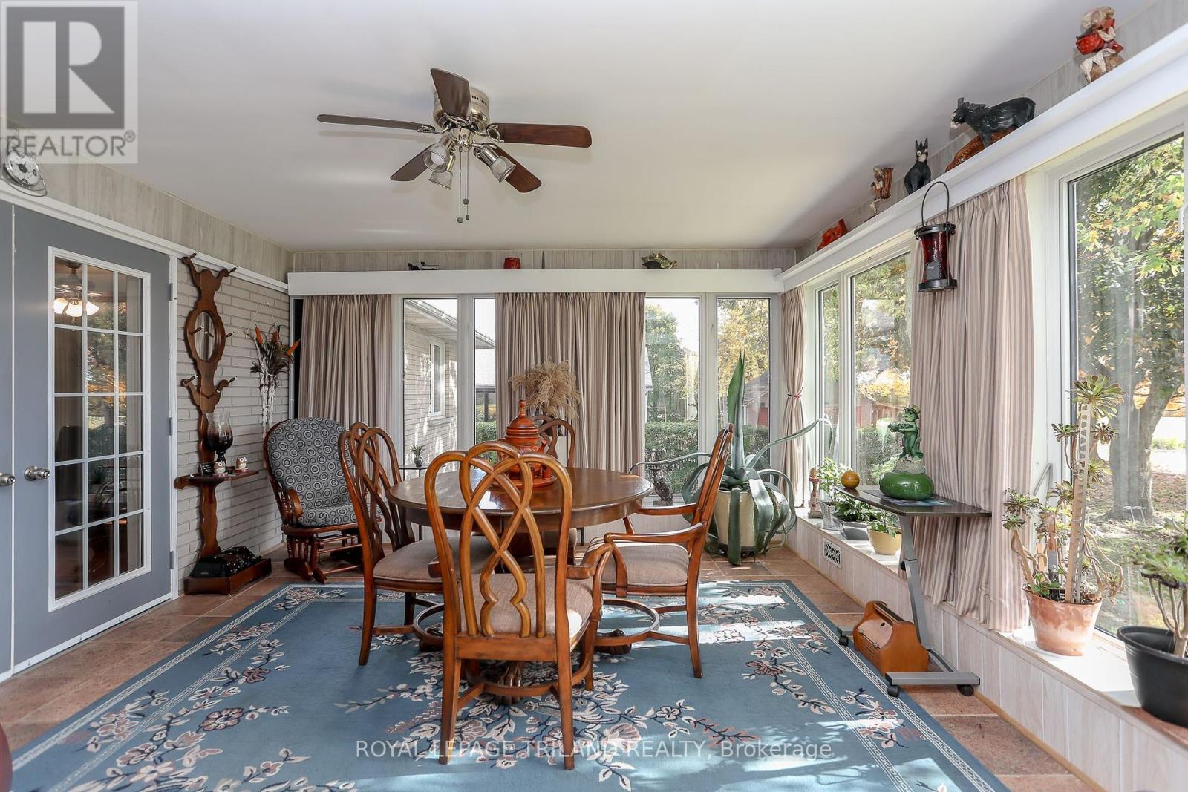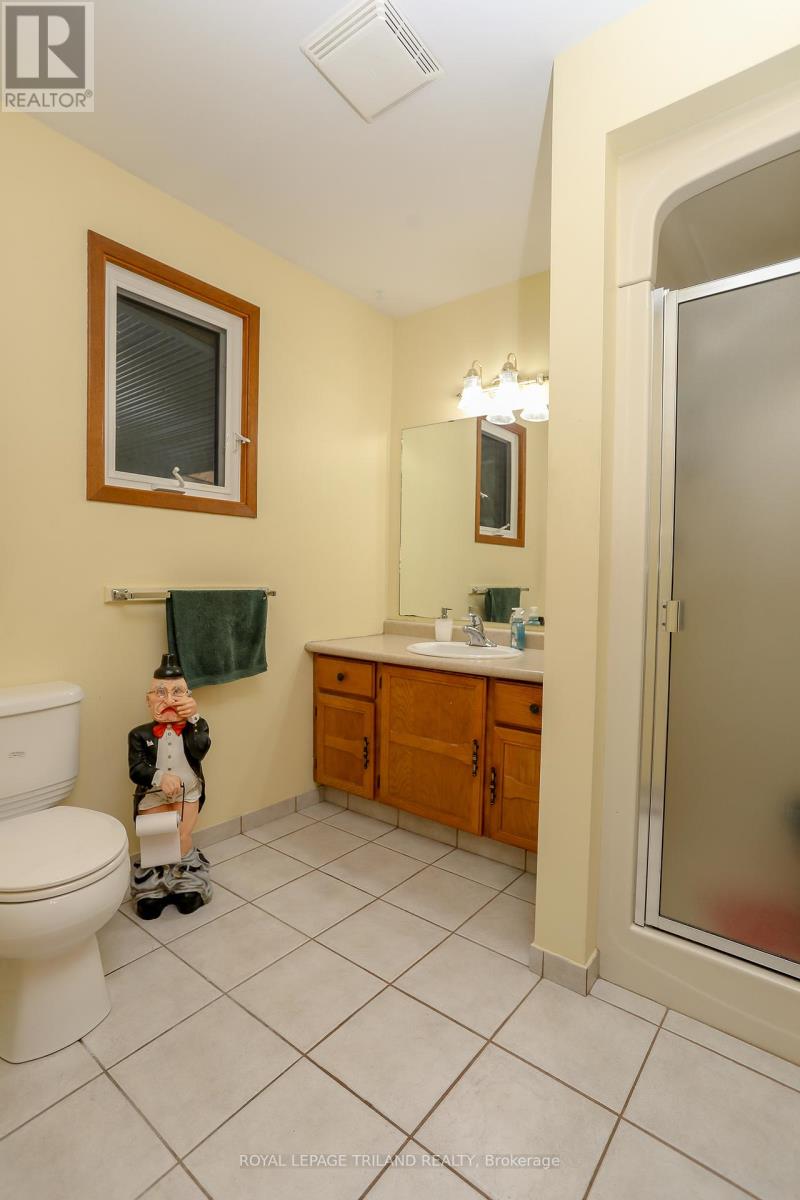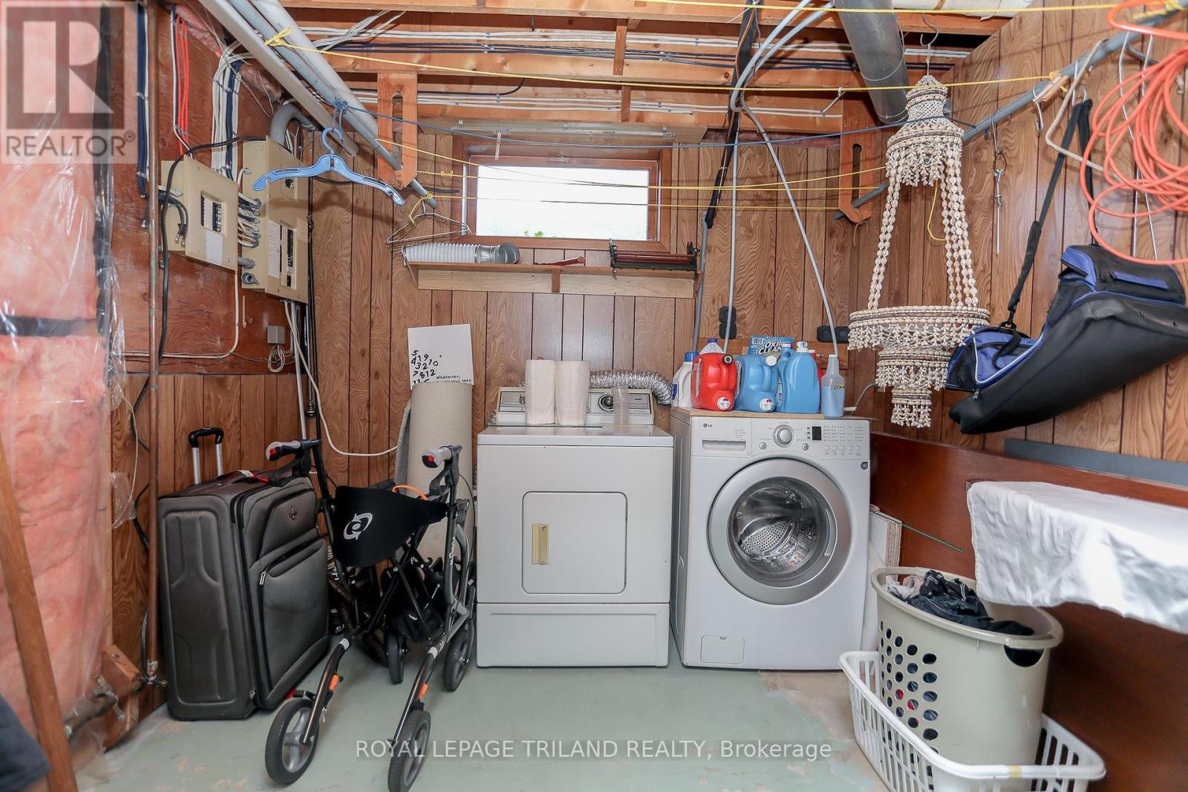49485 Nova Scotia Line Malahide, Ontario N5H 2R2
$799,900
Discover the perfect one floor home or multi-generational living opportunity in this stunning brick ranch, offering the best of country living. This spacious Bungalow home features an updated kitchen with beautiful granite countertops, beautiful hardwood, and ceramic floors throughout the main level. The large finished basement, complete with a separate entrance, kitchen, and bathroom, is ideal for an in-law suite, providing plenty of space for the whole family. Enjoy the tranquility of the large sunroom and covered porch, perfect for relaxing while overlooking the farm and behind the home. The property also includes an extra large double attached garage and plenty of outdoor space for everyone to enjoy. Located just minutes from the beaches in Elgin County and close to Port Bruce, you'll have easy access to peaceful rural living and beautiful lakeside adventures. With 3bathrooms and ample room both inside and out, this home offers a rare combination of space, style, and convenience for families of all sizes. Don't miss this opportunity! Book your private viewing today! (id:53488)
Property Details
| MLS® Number | X9511483 |
| Property Type | Single Family |
| Community Name | Malahide |
| AmenitiesNearBy | Park, Beach |
| CommunityFeatures | School Bus |
| Features | Country Residential, Sump Pump |
| ParkingSpaceTotal | 12 |
| Structure | Porch, Shed, Workshop |
Building
| BathroomTotal | 3 |
| BedroomsAboveGround | 2 |
| BedroomsBelowGround | 1 |
| BedroomsTotal | 3 |
| Appliances | Garage Door Opener Remote(s), Water Heater, Dishwasher, Refrigerator, Stove, Washer |
| ArchitecturalStyle | Bungalow |
| BasementDevelopment | Finished |
| BasementFeatures | Separate Entrance |
| BasementType | N/a (finished) |
| CoolingType | Central Air Conditioning |
| ExteriorFinish | Brick, Shingles |
| FireProtection | Smoke Detectors |
| FireplacePresent | Yes |
| FoundationType | Concrete, Poured Concrete |
| HalfBathTotal | 1 |
| HeatingFuel | Natural Gas |
| HeatingType | Forced Air |
| StoriesTotal | 1 |
| SizeInterior | 1099.9909 - 1499.9875 Sqft |
| Type | House |
| UtilityWater | Municipal Water |
Parking
| Attached Garage | |
| RV |
Land
| Acreage | No |
| LandAmenities | Park, Beach |
| Sewer | Septic System |
| SizeDepth | 225 Ft |
| SizeFrontage | 106 Ft ,6 In |
| SizeIrregular | 106.5 X 225 Ft |
| SizeTotalText | 106.5 X 225 Ft|1/2 - 1.99 Acres |
Rooms
| Level | Type | Length | Width | Dimensions |
|---|---|---|---|---|
| Basement | Bedroom | 3.66 m | 3.99 m | 3.66 m x 3.99 m |
| Basement | Kitchen | 2.9 m | 2.84 m | 2.9 m x 2.84 m |
| Basement | Recreational, Games Room | 8.17 m | 8.29 m | 8.17 m x 8.29 m |
| Basement | Utility Room | 5.34 m | 2.76 m | 5.34 m x 2.76 m |
| Main Level | Bedroom | 3.88 m | 3.91 m | 3.88 m x 3.91 m |
| Main Level | Bedroom | 4.57 m | 3.58 m | 4.57 m x 3.58 m |
| Main Level | Dining Room | 6.82 m | 4.05 m | 6.82 m x 4.05 m |
| Main Level | Kitchen | 4.03 m | 2.92 m | 4.03 m x 2.92 m |
| Main Level | Living Room | 6.43 m | 4.26 m | 6.43 m x 4.26 m |
| Main Level | Sunroom | 4.63 m | 4.03 m | 4.63 m x 4.03 m |
Utilities
| Cable | Available |
| Sewer | Installed |
https://www.realtor.ca/real-estate/27582448/49485-nova-scotia-line-malahide-malahide
Interested?
Contact us for more information
Trisha Crinklaw
Salesperson
Jack Crinklaw
Salesperson
Contact Melanie & Shelby Pearce
Sales Representative for Royal Lepage Triland Realty, Brokerage
YOUR LONDON, ONTARIO REALTOR®

Melanie Pearce
Phone: 226-268-9880
You can rely on us to be a realtor who will advocate for you and strive to get you what you want. Reach out to us today- We're excited to hear from you!

Shelby Pearce
Phone: 519-639-0228
CALL . TEXT . EMAIL
MELANIE PEARCE
Sales Representative for Royal Lepage Triland Realty, Brokerage
© 2023 Melanie Pearce- All rights reserved | Made with ❤️ by Jet Branding









































