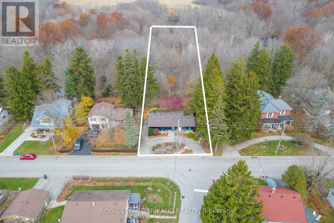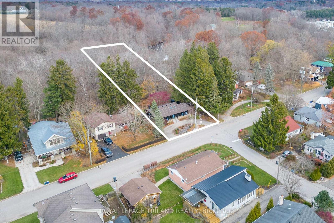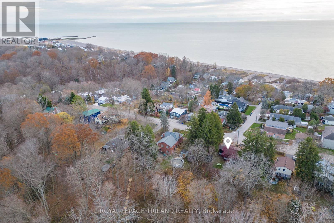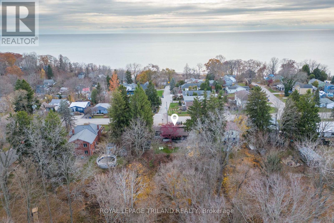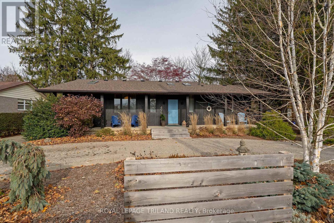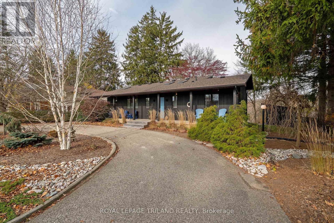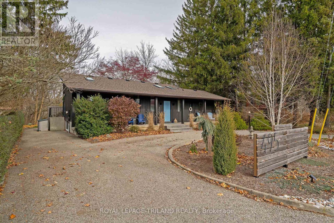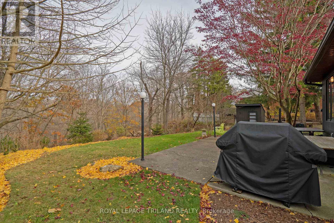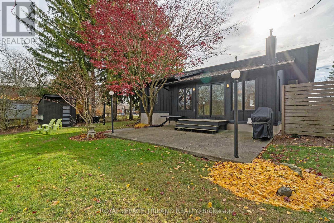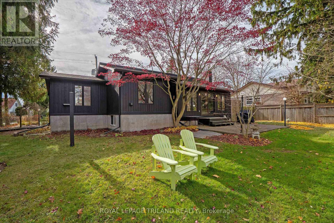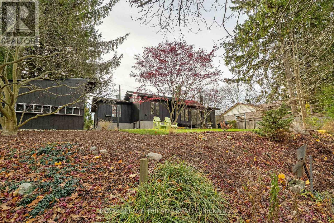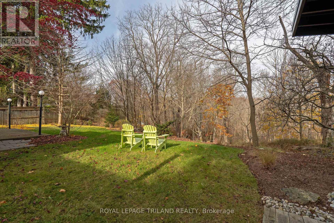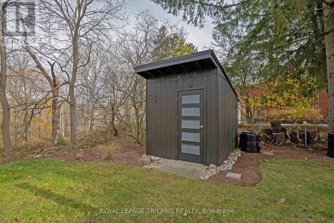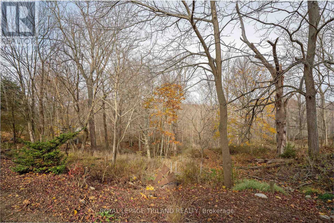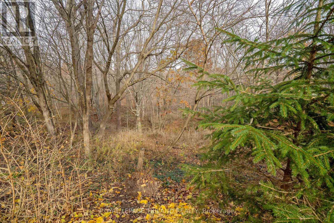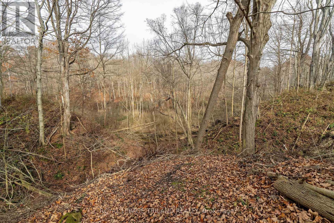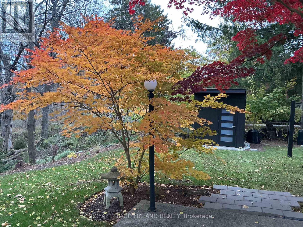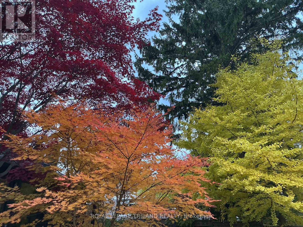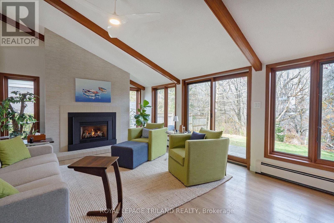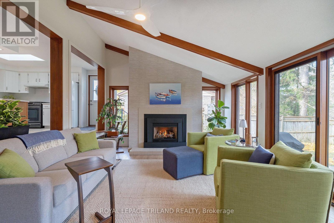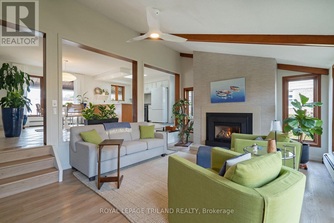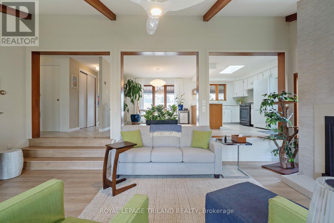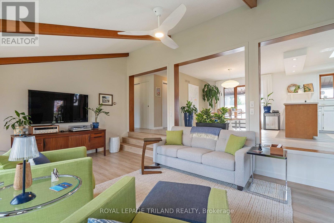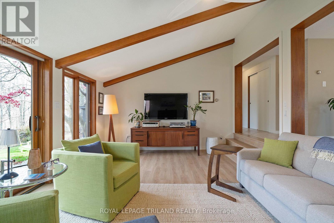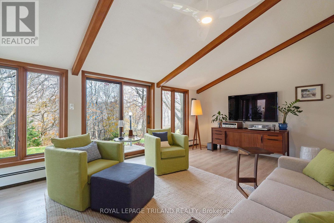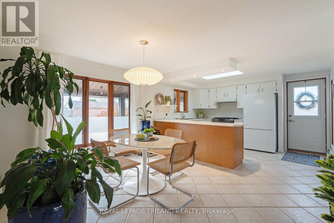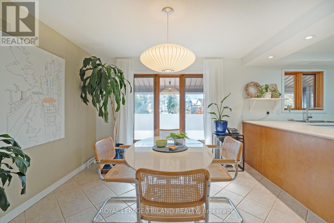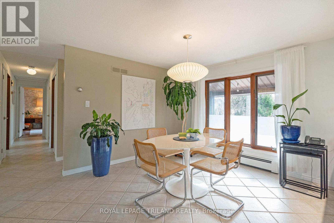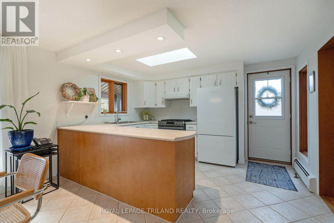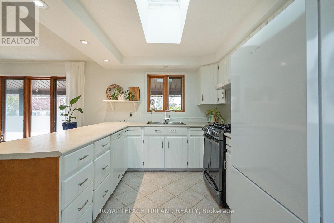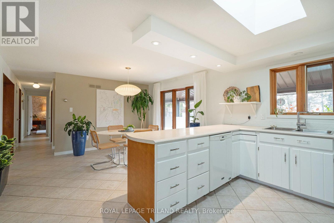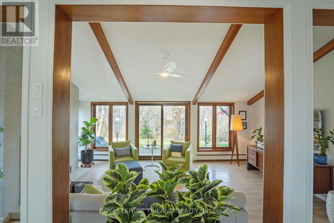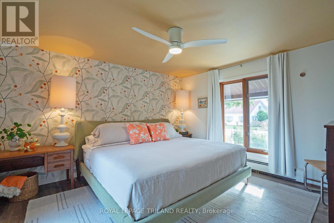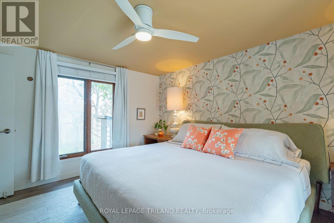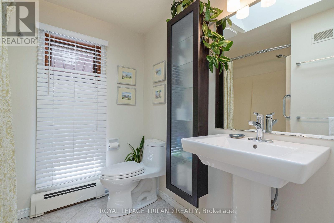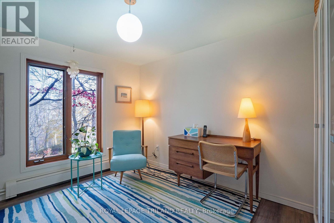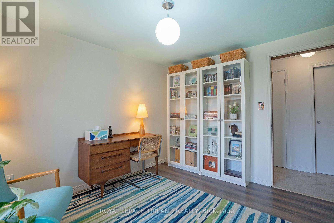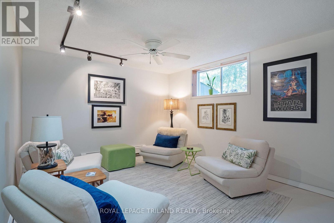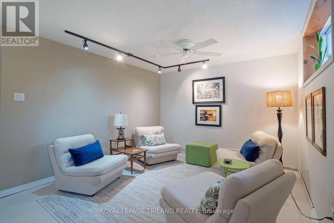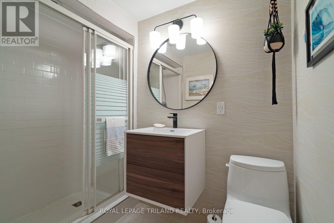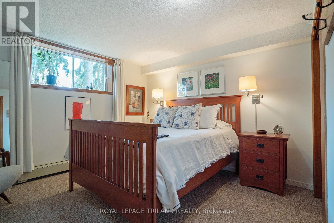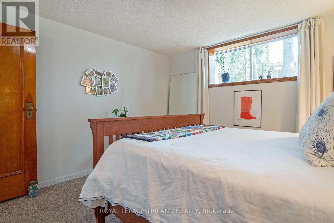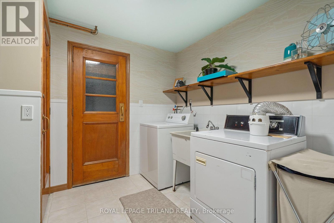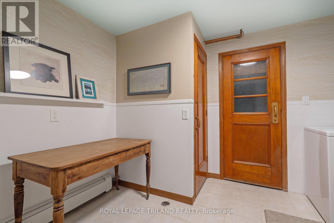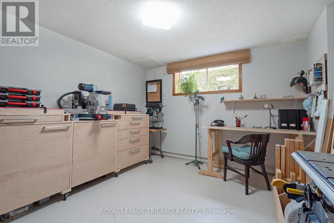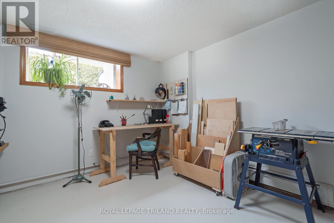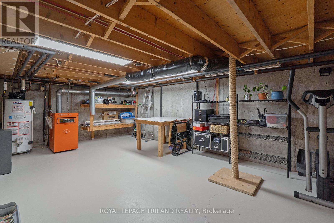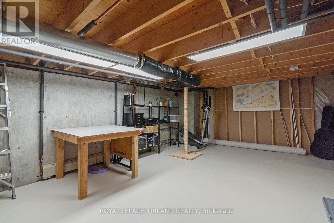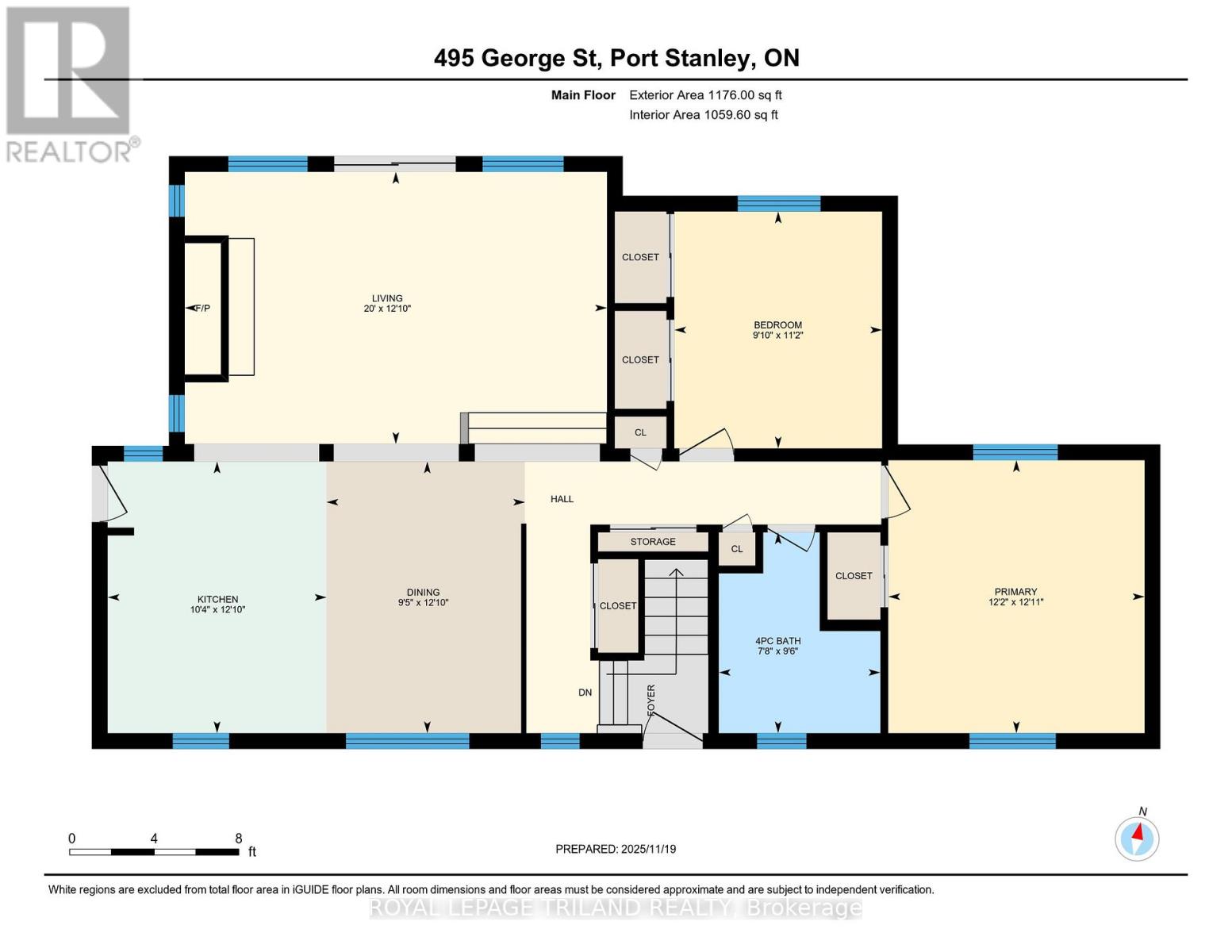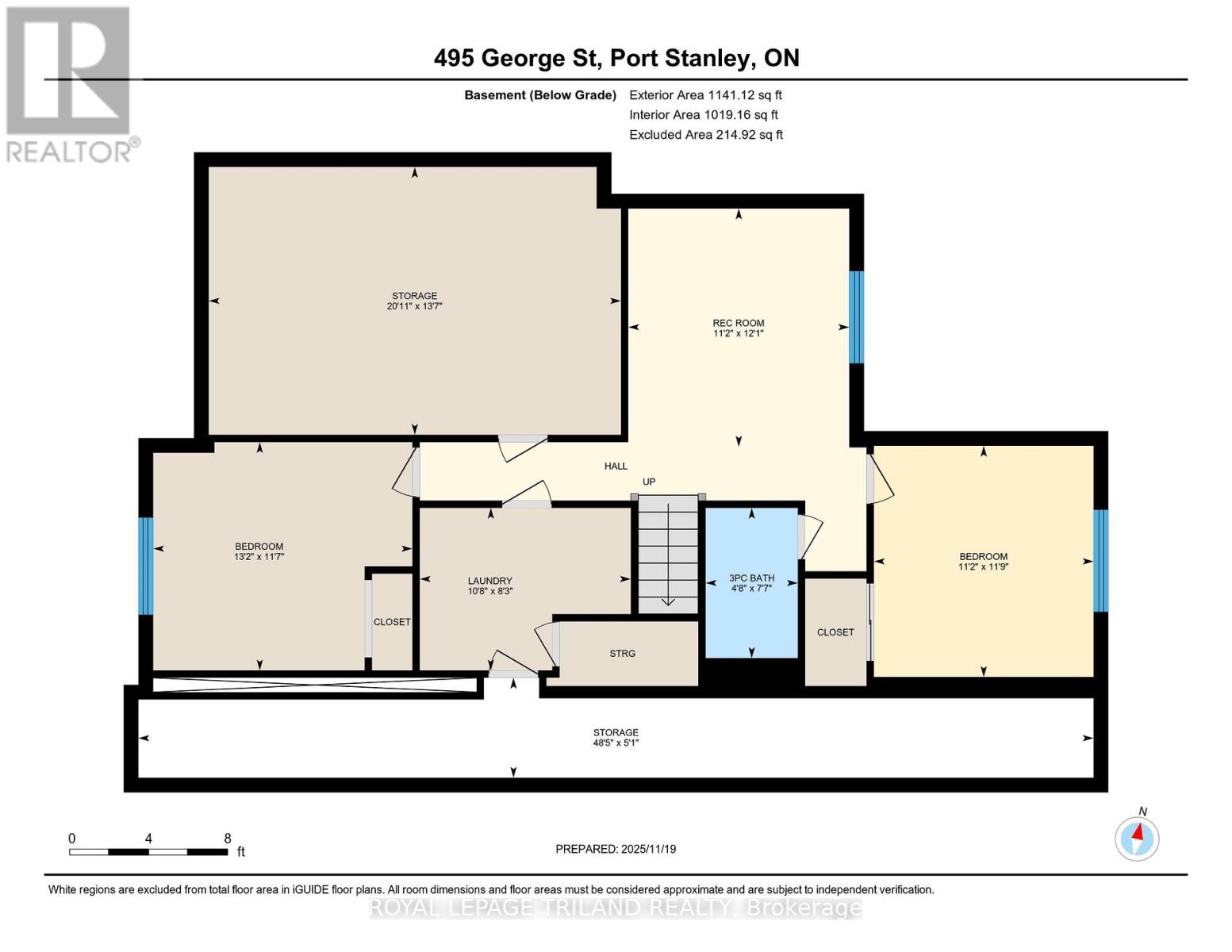495 George Street Central Elgin, Ontario N5L 1H1
$649,900
Experience the best of beach-town living in Port Stanley in this quiet, desirable neighbourhood just a 10-minute walk to Erie Rest Beach. Enjoy a vibrant community with beautiful beaches, local shops, restaurants, a theatre, marina, arena, and Kettle Creek Golf & Country Club. This well-maintained 4-bed, 2-bath raised bungalow sits on an impressive 0.7-acre lot with a private, treed ravine backyard stretching 417 ft deep-offering seasonal lake views and peaceful nature right outside your door. The exterior features a covered porch, landscaped grounds, and a large laneway. Built by Royal Homes, the interior welcomes you with a tiled foyer and closet, leading into an open-concept layout. The partially vaulted, sunken living room showcases wood beams, patio doors, a gas fireplace and scenic views. The kitchen includes appliances and convenient side-door access. The dining room offers natural light and front and backyard views. The primary bedroom overlooks the stunning backyard and features laminate flooring. A second bedroom with double closets and a full bath with tub/shower complete the main level. The lower level offers a spacious family room, two additional bedrooms, an updated bathroom with tile, floating vanity and shower, plus a laundry room with included washer and dryer. There are many closets and spaces for storage throughout the home! This property blends privacy, space, and coastal charm-perfect for year-round living or a relaxing getaway. (id:53488)
Property Details
| MLS® Number | X12558304 |
| Property Type | Single Family |
| Community Name | Rural Central Elgin |
| Amenities Near By | Beach, Marina, Schools |
| Community Features | Community Centre, School Bus |
| Easement | Easement |
| Equipment Type | None |
| Features | Ravine |
| Parking Space Total | 6 |
| Rental Equipment Type | None |
| Structure | Patio(s), Porch, Shed |
Building
| Bathroom Total | 2 |
| Bedrooms Above Ground | 2 |
| Bedrooms Below Ground | 2 |
| Bedrooms Total | 4 |
| Age | 31 To 50 Years |
| Amenities | Fireplace(s) |
| Appliances | Water Heater, Dishwasher, Dryer, Hood Fan, Stove, Washer, Window Coverings, Refrigerator |
| Architectural Style | Raised Bungalow |
| Basement Development | Finished |
| Basement Type | Full (finished) |
| Construction Style Attachment | Detached |
| Cooling Type | None |
| Exterior Finish | Wood |
| Fireplace Present | Yes |
| Fireplace Type | Insert |
| Foundation Type | Poured Concrete |
| Heating Fuel | Natural Gas |
| Heating Type | Other, Not Known |
| Stories Total | 1 |
| Size Interior | 700 - 1,100 Ft2 |
| Type | House |
| Utility Water | Municipal Water |
Parking
| No Garage |
Land
| Acreage | No |
| Fence Type | Partially Fenced |
| Land Amenities | Beach, Marina, Schools |
| Landscape Features | Landscaped |
| Sewer | Sanitary Sewer |
| Size Depth | 417 Ft ,7 In |
| Size Frontage | 75 Ft |
| Size Irregular | 75 X 417.6 Ft |
| Size Total Text | 75 X 417.6 Ft|under 1/2 Acre |
Rooms
| Level | Type | Length | Width | Dimensions |
|---|---|---|---|---|
| Lower Level | Family Room | 3.41 m | 3.68 m | 3.41 m x 3.68 m |
| Lower Level | Bedroom 3 | 4 m | 3.52 m | 4 m x 3.52 m |
| Lower Level | Bedroom 4 | 3.39 m | 3.57 m | 3.39 m x 3.57 m |
| Lower Level | Laundry Room | 3.26 m | 2.51 m | 3.26 m x 2.51 m |
| Main Level | Living Room | 6.09 m | 3.92 m | 6.09 m x 3.92 m |
| Main Level | Kitchen | 3.16 m | 3.92 m | 3.16 m x 3.92 m |
| Main Level | Dining Room | 2.86 m | 3.92 m | 2.86 m x 3.92 m |
| Main Level | Primary Bedroom | 3.7 m | 3.94 m | 3.7 m x 3.94 m |
| Main Level | Bedroom 2 | 3 m | 3.42 m | 3 m x 3.42 m |
Utilities
| Electricity | Installed |
https://www.realtor.ca/real-estate/29117715/495-george-street-central-elgin-rural-central-elgin
Contact Us
Contact us for more information

Kristen Scheele
Salesperson
(519) 709-0030
www.kristenscheele.com/
m.facebook.com/londonandstthomashomes?mibextid=LQQJ4d
(519) 633-0600
Contact Melanie & Shelby Pearce
Sales Representative for Royal Lepage Triland Realty, Brokerage
YOUR LONDON, ONTARIO REALTOR®

Melanie Pearce
Phone: 226-268-9880
You can rely on us to be a realtor who will advocate for you and strive to get you what you want. Reach out to us today- We're excited to hear from you!

Shelby Pearce
Phone: 519-639-0228
CALL . TEXT . EMAIL
Important Links
MELANIE PEARCE
Sales Representative for Royal Lepage Triland Realty, Brokerage
© 2023 Melanie Pearce- All rights reserved | Made with ❤️ by Jet Branding
