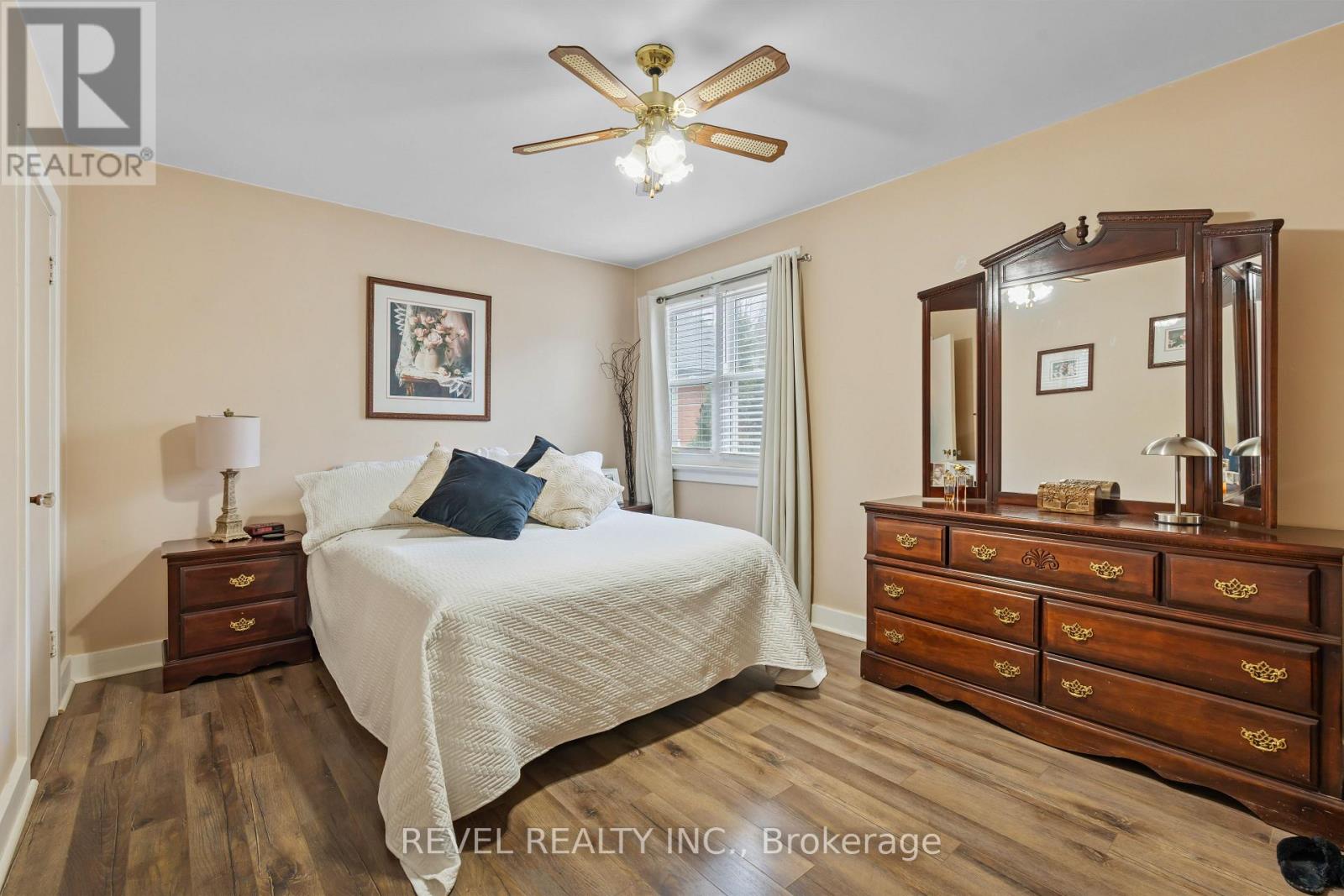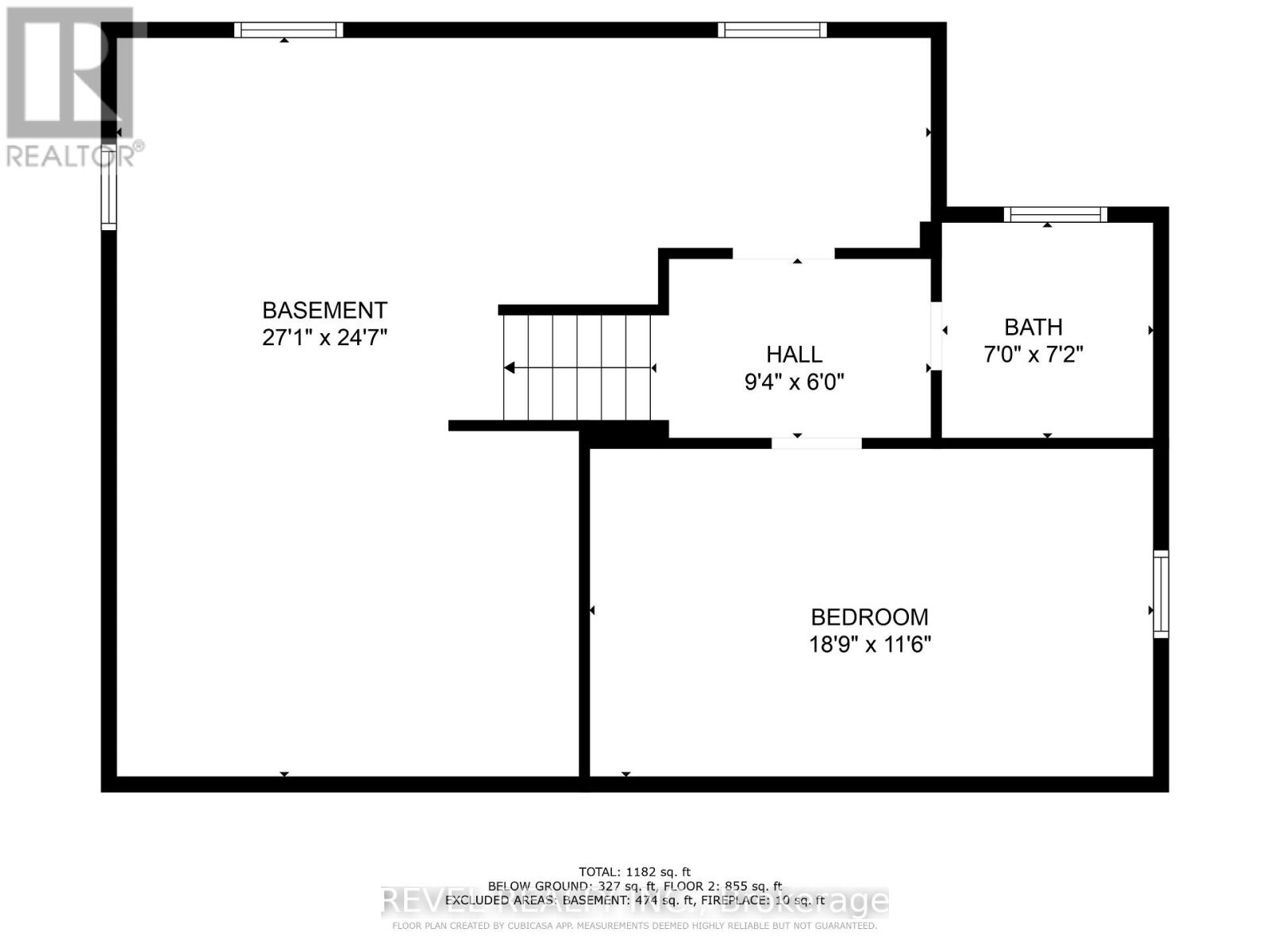496 Devonshire Avenue Woodstock, Ontario N4S 5P8
$534,900
First Time Buyers and Downsizers, alike. This two (2) Bedroom, two (2) Bathroom home is a perfect size to maintain and enjoy. Situated close to walking trails and schools, this home features new windows, furnace and laminate flooring throughout. The backyard is fully fenced, includes a large Garden Shed and Gazebo Tent with brand new top (new in packaging) for your Summer relaxation enjoyment. (id:53488)
Property Details
| MLS® Number | X12037232 |
| Property Type | Single Family |
| Community Name | Woodstock - North |
| Features | Irregular Lot Size, Flat Site, Carpet Free, Gazebo |
| Parking Space Total | 3 |
| Structure | Patio(s), Shed |
Building
| Bathroom Total | 2 |
| Bedrooms Above Ground | 2 |
| Bedrooms Total | 2 |
| Amenities | Canopy, Fireplace(s) |
| Appliances | Water Heater, Water Meter, Dryer, Stove, Washer, Refrigerator |
| Architectural Style | Bungalow |
| Basement Development | Partially Finished |
| Basement Type | Full (partially Finished) |
| Construction Style Attachment | Detached |
| Cooling Type | Central Air Conditioning |
| Exterior Finish | Vinyl Siding |
| Fireplace Present | Yes |
| Fireplace Total | 1 |
| Foundation Type | Concrete |
| Heating Fuel | Natural Gas |
| Heating Type | Forced Air |
| Stories Total | 1 |
| Size Interior | 700 - 1,100 Ft2 |
| Type | House |
| Utility Water | Municipal Water |
Parking
| Attached Garage | |
| Garage | |
| Tandem |
Land
| Acreage | No |
| Fence Type | Fully Fenced |
| Landscape Features | Landscaped |
| Sewer | Sanitary Sewer |
| Size Depth | 102 Ft ,10 In |
| Size Frontage | 51 Ft ,9 In |
| Size Irregular | 51.8 X 102.9 Ft ; 51.78 Ft X 102.90 Ft X 50.81 Ft X 102.90 |
| Size Total Text | 51.8 X 102.9 Ft ; 51.78 Ft X 102.90 Ft X 50.81 Ft X 102.90 |
Rooms
| Level | Type | Length | Width | Dimensions |
|---|---|---|---|---|
| Basement | Recreational, Games Room | 5.68 m | 3.48 m | 5.68 m x 3.48 m |
| Basement | Bathroom | 2.12 m | 2.18 m | 2.12 m x 2.18 m |
| Basement | Laundry Room | 8.18 m | 7.42 m | 8.18 m x 7.42 m |
| Main Level | Living Room | 6.47 m | 3.73 m | 6.47 m x 3.73 m |
| Main Level | Dining Room | 3.94 m | 2.58 m | 3.94 m x 2.58 m |
| Main Level | Kitchen | 2.74 m | 2.79 m | 2.74 m x 2.79 m |
| Main Level | Primary Bedroom | 4.41 m | 3.22 m | 4.41 m x 3.22 m |
| Main Level | Bedroom 2 | 3.04 m | 2.97 m | 3.04 m x 2.97 m |
| Main Level | Bathroom | 2.35 m | 2.12 m | 2.35 m x 2.12 m |
Utilities
| Cable | Available |
| Sewer | Installed |
Contact Us
Contact us for more information
Jeff Langdon
Salesperson
(519) 870-0887
Contact Melanie & Shelby Pearce
Sales Representative for Royal Lepage Triland Realty, Brokerage
YOUR LONDON, ONTARIO REALTOR®

Melanie Pearce
Phone: 226-268-9880
You can rely on us to be a realtor who will advocate for you and strive to get you what you want. Reach out to us today- We're excited to hear from you!

Shelby Pearce
Phone: 519-639-0228
CALL . TEXT . EMAIL
Important Links
MELANIE PEARCE
Sales Representative for Royal Lepage Triland Realty, Brokerage
© 2023 Melanie Pearce- All rights reserved | Made with ❤️ by Jet Branding




































